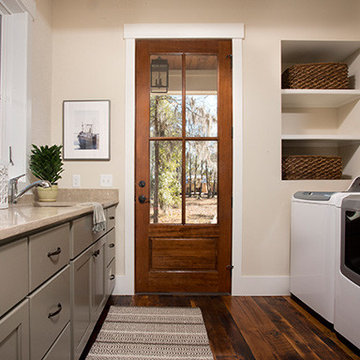Idées déco de buanderies parallèles avec parquet foncé
Trier par :
Budget
Trier par:Populaires du jour
61 - 80 sur 307 photos
1 sur 3
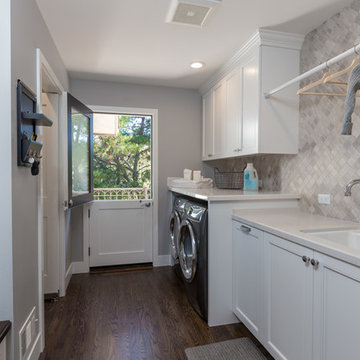
Réalisation d'une buanderie parallèle tradition dédiée et de taille moyenne avec un évier encastré, un placard à porte shaker, des portes de placard blanches, un plan de travail en quartz modifié, un mur gris, parquet foncé, des machines côte à côte et un sol marron.
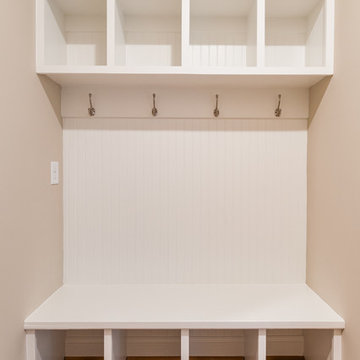
Idées déco pour une petite buanderie parallèle craftsman multi-usage avec un mur beige, parquet foncé et un sol marron.
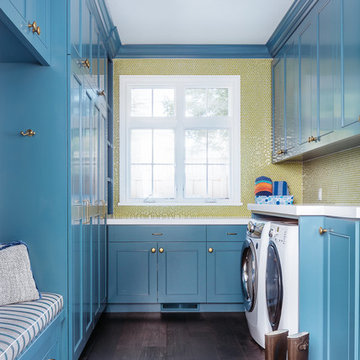
Cette image montre une buanderie parallèle traditionnelle multi-usage et de taille moyenne avec un placard à porte shaker, des portes de placard bleues, parquet foncé et des machines côte à côte.
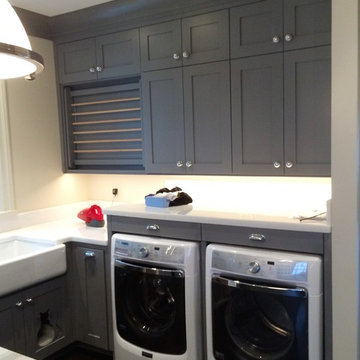
Idée de décoration pour une grande buanderie parallèle tradition multi-usage avec un évier de ferme, un placard à porte shaker, des portes de placard grises, un mur beige, parquet foncé et des machines côte à côte.
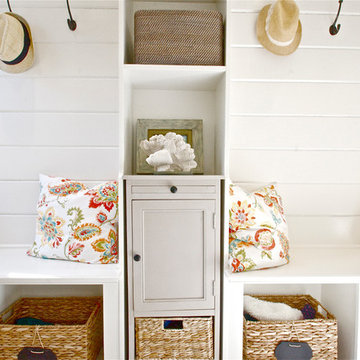
Diane Wagner
This client not only needed a new kitchen but they had no storage, no mudroom, and useless closet in the garage. We took over the closet made it part of the laundry room to recess the washer and dryer , add an indoor closet and allow space for a mudroom and extra storage. The kitchen was gutted and we added a large center island, custom cabinets, and eat in area . We added a slider with a transom so the table could be round. The Family room we added a sectional and added a ship lap wall. We lowered the mantle and added left over granite from kitchen for the surround. Both Island the wood mantle are painted the same gray tone.
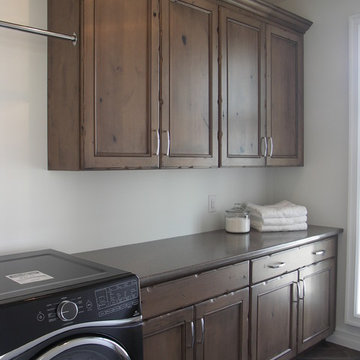
Cabinetry: DeWils Custom Cabinetry
Doorstyle: Nottingham
Species: Knotty Alder
Finish: Sandstone w/ black glaze
Distressed
Inspiration pour une buanderie parallèle traditionnelle en bois foncé dédiée avec un placard avec porte à panneau encastré, un plan de travail en surface solide, un mur blanc, parquet foncé, des machines côte à côte et un sol marron.
Inspiration pour une buanderie parallèle traditionnelle en bois foncé dédiée avec un placard avec porte à panneau encastré, un plan de travail en surface solide, un mur blanc, parquet foncé, des machines côte à côte et un sol marron.

Anjie Blair Photography
Inspiration pour une buanderie parallèle traditionnelle multi-usage et de taille moyenne avec un évier posé, un placard à porte shaker, un plan de travail en quartz modifié, un mur blanc, parquet foncé, des machines dissimulées, un sol marron, un plan de travail blanc et des portes de placard bleues.
Inspiration pour une buanderie parallèle traditionnelle multi-usage et de taille moyenne avec un évier posé, un placard à porte shaker, un plan de travail en quartz modifié, un mur blanc, parquet foncé, des machines dissimulées, un sol marron, un plan de travail blanc et des portes de placard bleues.
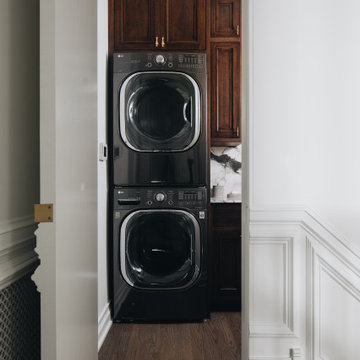
Still dreaming about this stunning laundry room complete with quarter sawn stained oak custom cabinetry. One of our favorite projects with @abbieanderson ✨
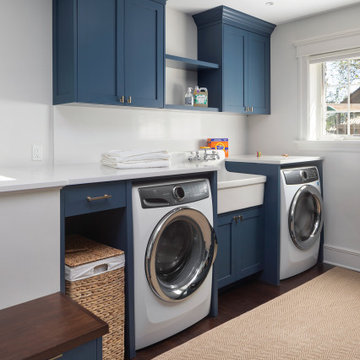
Idées déco pour une buanderie parallèle campagne dédiée et de taille moyenne avec un évier utilitaire, un placard à porte shaker, des portes de placard bleues, un plan de travail en quartz modifié, un mur blanc, parquet foncé, des machines côte à côte, un sol marron, un plan de travail blanc et du papier peint.
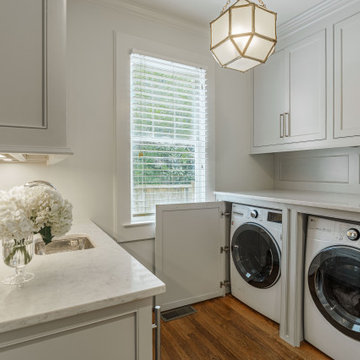
Hidden washer and dryer in open laundry room.
Cette photo montre une petite buanderie parallèle chic multi-usage avec un placard à porte affleurante, des portes de placard grises, plan de travail en marbre, une crédence métallisée, une crédence miroir, un mur blanc, parquet foncé, des machines côte à côte, un sol marron et un plan de travail blanc.
Cette photo montre une petite buanderie parallèle chic multi-usage avec un placard à porte affleurante, des portes de placard grises, plan de travail en marbre, une crédence métallisée, une crédence miroir, un mur blanc, parquet foncé, des machines côte à côte, un sol marron et un plan de travail blanc.
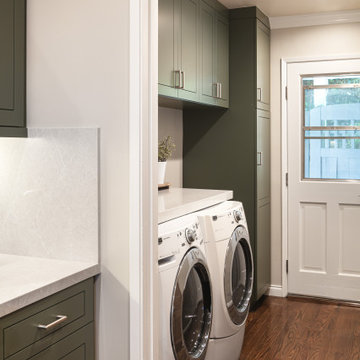
The classic size laundry room that was redone with what we all wish for storage, storage and more storage.
The design called for continuation of the kitchen design since both spaces are small matching them would make a larger feeling of a space.
pantry and upper cabinets for lots of storage, a built-in cabinet across from the washing machine and a great floating quartz counter above the two units

Inspiration pour une petite buanderie parallèle bohème dédiée avec un évier 1 bac, un placard avec porte à panneau encastré, des portes de placard noires, un plan de travail en quartz modifié, une crédence multicolore, une crédence en carreau de ciment, un mur blanc, parquet foncé, des machines superposées, un sol marron, un plan de travail gris, un plafond décaissé et boiseries.
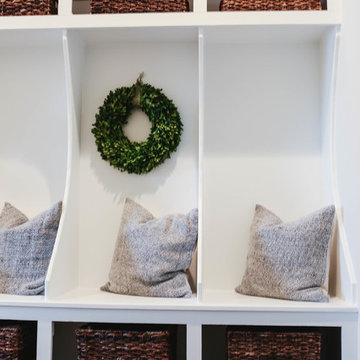
Réalisation d'une buanderie parallèle champêtre multi-usage et de taille moyenne avec des portes de placard blanches, un mur gris, parquet foncé et un sol marron.
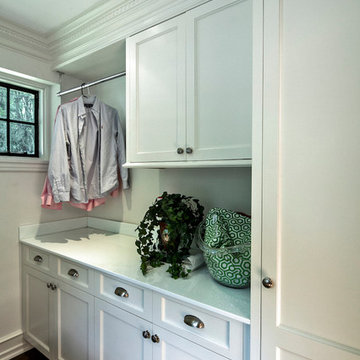
Cette image montre une petite buanderie parallèle minimaliste dédiée avec un évier encastré, un placard avec porte à panneau encastré, des portes de placard blanches, un plan de travail en surface solide, un mur blanc, parquet foncé, des machines côte à côte, un sol marron et un plan de travail blanc.
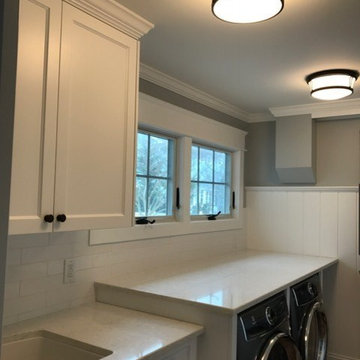
Idées déco pour une buanderie parallèle bord de mer multi-usage et de taille moyenne avec un évier posé, un placard à porte shaker, des portes de placard blanches, un plan de travail en quartz, un mur gris, parquet foncé et des machines côte à côte.
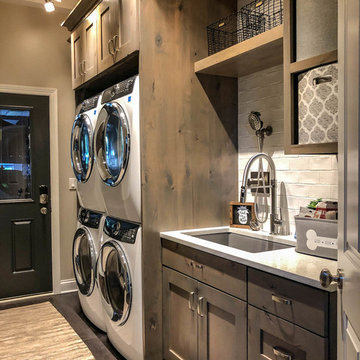
Réalisation d'une grande buanderie parallèle minimaliste en bois vieilli multi-usage avec un évier posé, un plan de travail en quartz modifié, un mur beige, parquet foncé, des machines superposées, un sol gris et un plan de travail blanc.

Located in the heart of a 1920’s urban neighborhood, this classically designed home went through a dramatic transformation. Several updates over the years had rendered the space dated and feeling disjointed. The main level received cosmetic updates to the kitchen, dining, formal living and family room to bring the decor out of the 90’s and into the 21st century. Space from a coat closet and laundry room was reallocated to the transformation of a storage closet into a stylish powder room. Upstairs, custom cabinetry, built-ins, along with fixture and material updates revamped the look and feel of the bedrooms and bathrooms. But the most striking alterations occurred on the home’s exterior, with the addition of a 24′ x 52′ pool complete with built-in tanning shelf, programmable LED lights and bubblers as well as an elevated spa with waterfall feature. A custom pool house was added to compliment the original architecture of the main home while adding a kitchenette, changing facilities and storage space to enhance the functionality of the pool area. The landscaping received a complete overhaul and Oaks Rialto pavers were added surrounding the pool, along with a lounge space shaded by a custom-built pergola. These renovations and additions converted this residence from well-worn to a stunning, urban oasis.
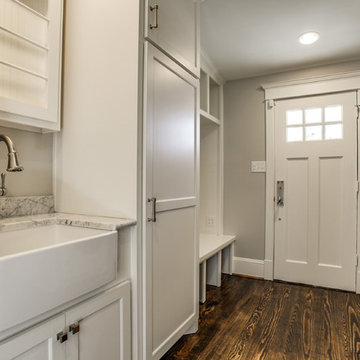
Shoot 2 Sell
Réalisation d'une grande buanderie parallèle tradition multi-usage avec un évier de ferme, un placard à porte shaker, des portes de placard blanches, plan de travail en marbre, un mur gris, parquet foncé et des machines superposées.
Réalisation d'une grande buanderie parallèle tradition multi-usage avec un évier de ferme, un placard à porte shaker, des portes de placard blanches, plan de travail en marbre, un mur gris, parquet foncé et des machines superposées.
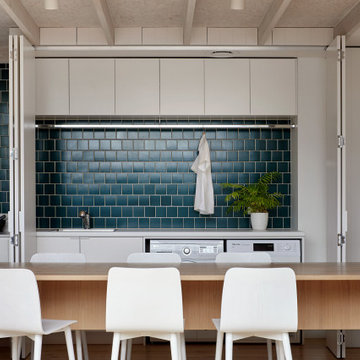
European Laundry
Inspiration pour une petite buanderie parallèle design multi-usage avec un évier intégré, un placard à porte plane, des portes de placard blanches, un plan de travail en surface solide, un mur vert, parquet foncé, des machines côte à côte, un sol marron et un plan de travail blanc.
Inspiration pour une petite buanderie parallèle design multi-usage avec un évier intégré, un placard à porte plane, des portes de placard blanches, un plan de travail en surface solide, un mur vert, parquet foncé, des machines côte à côte, un sol marron et un plan de travail blanc.
Idées déco de buanderies parallèles avec parquet foncé
4
