Idées déco de buanderies parallèles avec un sol en ardoise
Trier par :
Budget
Trier par:Populaires du jour
1 - 20 sur 261 photos
1 sur 3

Réalisation d'une grande buanderie parallèle champêtre dédiée avec un plan de travail en granite, un sol en ardoise, des machines côte à côte, un sol gris, un plan de travail gris, un placard avec porte à panneau encastré, des portes de placard grises et un mur gris.

Exemple d'une buanderie parallèle chic dédiée et de taille moyenne avec un placard à porte shaker, des portes de placard blanches, des machines côte à côte, un évier encastré, un plan de travail en quartz, un mur bleu et un sol en ardoise.

Mud room has a built in shelf above the desk for charging electronics. Slate floor. Cubbies for storage. Photography by Pete Weigley
Cette image montre une buanderie parallèle traditionnelle multi-usage avec un sol en ardoise, un placard à porte plane, des portes de placard blanches, un plan de travail en bois, un mur beige et plan de travail noir.
Cette image montre une buanderie parallèle traditionnelle multi-usage avec un sol en ardoise, un placard à porte plane, des portes de placard blanches, un plan de travail en bois, un mur beige et plan de travail noir.

Mud room perfect for everyone to organize after school and rainy days.
Inspiration pour une buanderie parallèle marine de taille moyenne avec un placard, un placard à porte shaker, des portes de placard blanches, un plan de travail en bois, un mur beige, un sol en ardoise, un sol gris et un plan de travail marron.
Inspiration pour une buanderie parallèle marine de taille moyenne avec un placard, un placard à porte shaker, des portes de placard blanches, un plan de travail en bois, un mur beige, un sol en ardoise, un sol gris et un plan de travail marron.

Marty Paoletta
Idées déco pour une très grande buanderie parallèle classique multi-usage avec un évier intégré, un placard à porte plane, des portes de placards vertess, un mur blanc, un sol en ardoise et des machines dissimulées.
Idées déco pour une très grande buanderie parallèle classique multi-usage avec un évier intégré, un placard à porte plane, des portes de placards vertess, un mur blanc, un sol en ardoise et des machines dissimulées.
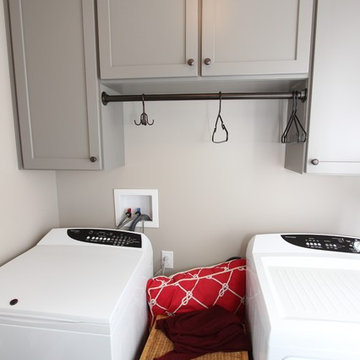
J. Wallace
Exemple d'une buanderie parallèle craftsman multi-usage et de taille moyenne avec un placard à porte shaker, des portes de placard grises, un mur gris, un sol en ardoise et des machines côte à côte.
Exemple d'une buanderie parallèle craftsman multi-usage et de taille moyenne avec un placard à porte shaker, des portes de placard grises, un mur gris, un sol en ardoise et des machines côte à côte.

Photos by Kaity
Exemple d'une buanderie parallèle tendance dédiée et de taille moyenne avec un placard à porte plane, un plan de travail en quartz modifié, un sol en ardoise, des machines côte à côte, des portes de placard oranges et un mur blanc.
Exemple d'une buanderie parallèle tendance dédiée et de taille moyenne avec un placard à porte plane, un plan de travail en quartz modifié, un sol en ardoise, des machines côte à côte, des portes de placard oranges et un mur blanc.

Exemple d'une grande buanderie parallèle chic dédiée avec un évier 1 bac, un placard à porte plane, des portes de placard blanches, un plan de travail en quartz modifié, une crédence blanche, une crédence en carreau de porcelaine, un mur blanc, un sol en ardoise, des machines superposées, un sol noir et un plan de travail blanc.
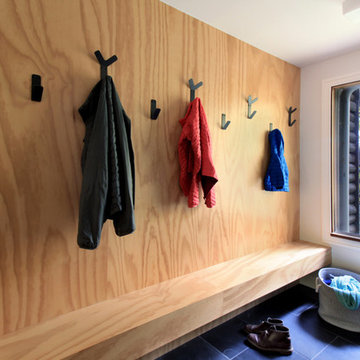
Aménagement d'une petite buanderie parallèle moderne multi-usage avec un évier posé, un placard à porte shaker, des portes de placard blanches, un plan de travail en inox, un mur blanc, un sol en ardoise, des machines côte à côte, un sol gris et un plan de travail gris.

Design done by Elizabeth Gilliam (Project Specialist-Interiors at Lowe's of Holland Road)
Installation done by Home Solutions Inc.
Idées déco pour une buanderie parallèle craftsman en bois brun multi-usage et de taille moyenne avec un évier encastré, un placard à porte shaker, un plan de travail en quartz modifié, un mur vert, un sol en ardoise et des machines côte à côte.
Idées déco pour une buanderie parallèle craftsman en bois brun multi-usage et de taille moyenne avec un évier encastré, un placard à porte shaker, un plan de travail en quartz modifié, un mur vert, un sol en ardoise et des machines côte à côte.

Réalisation d'une buanderie parallèle minimaliste multi-usage et de taille moyenne avec un évier intégré, un placard à porte plane, des portes de placard blanches, un plan de travail en surface solide, une crédence blanche, un mur blanc, un sol en ardoise, des machines côte à côte, un sol gris et un plan de travail blanc.
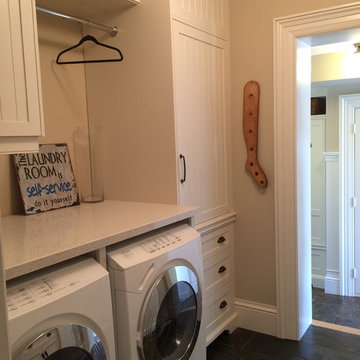
This main floor laundry room has a large laundry chute cabinet to hold the laundry that that has been sent down from upstairs.
Exemple d'une buanderie parallèle chic dédiée avec un évier encastré, un placard à porte plane, des portes de placard blanches, un mur beige, un sol en ardoise et des machines côte à côte.
Exemple d'une buanderie parallèle chic dédiée avec un évier encastré, un placard à porte plane, des portes de placard blanches, un mur beige, un sol en ardoise et des machines côte à côte.

Becky Pospical
large Laundry room and mudroom combined. Door in front leads to driveway, door in back leads to patio and pool. Built in desk provides a drop zone for items.

Forget just one room with a view—Lochley has almost an entire house dedicated to capturing nature’s best views and vistas. Make the most of a waterside or lakefront lot in this economical yet elegant floor plan, which was tailored to fit a narrow lot and has more than 1,600 square feet of main floor living space as well as almost as much on its upper and lower levels. A dovecote over the garage, multiple peaks and interesting roof lines greet guests at the street side, where a pergola over the front door provides a warm welcome and fitting intro to the interesting design. Other exterior features include trusses and transoms over multiple windows, siding, shutters and stone accents throughout the home’s three stories. The water side includes a lower-level walkout, a lower patio, an upper enclosed porch and walls of windows, all designed to take full advantage of the sun-filled site. The floor plan is all about relaxation – the kitchen includes an oversized island designed for gathering family and friends, a u-shaped butler’s pantry with a convenient second sink, while the nearby great room has built-ins and a central natural fireplace. Distinctive details include decorative wood beams in the living and kitchen areas, a dining area with sloped ceiling and decorative trusses and built-in window seat, and another window seat with built-in storage in the den, perfect for relaxing or using as a home office. A first-floor laundry and space for future elevator make it as convenient as attractive. Upstairs, an additional 1,200 square feet of living space include a master bedroom suite with a sloped 13-foot ceiling with decorative trusses and a corner natural fireplace, a master bath with two sinks and a large walk-in closet with built-in bench near the window. Also included is are two additional bedrooms and access to a third-floor loft, which could functions as a third bedroom if needed. Two more bedrooms with walk-in closets and a bath are found in the 1,300-square foot lower level, which also includes a secondary kitchen with bar, a fitness room overlooking the lake, a recreation/family room with built-in TV and a wine bar perfect for toasting the beautiful view beyond.

These clients retained MMI to assist with a full renovation of the 1st floor following the Harvey Flood. With 4 feet of water in their home, we worked tirelessly to put the home back in working order. While Harvey served our city lemons, we took the opportunity to make lemonade. The kitchen was expanded to accommodate seating at the island and a butler's pantry. A lovely free-standing tub replaced the former Jacuzzi drop-in and the shower was enlarged to take advantage of the expansive master bathroom. Finally, the fireplace was extended to the two-story ceiling to accommodate the TV over the mantel. While we were able to salvage much of the existing slate flooring, the overall color scheme was updated to reflect current trends and a desire for a fresh look and feel. As with our other Harvey projects, our proudest moments were seeing the family move back in to their beautifully renovated home.
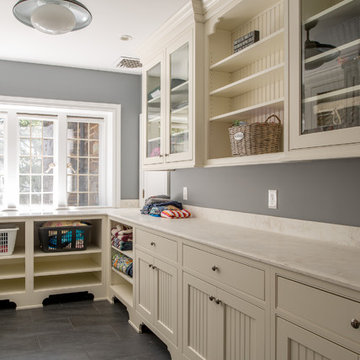
Angle Eye Photography
Inspiration pour une buanderie parallèle traditionnelle dédiée avec des portes de placard blanches, un plan de travail en granite, un mur gris, un sol en ardoise et un placard à porte affleurante.
Inspiration pour une buanderie parallèle traditionnelle dédiée avec des portes de placard blanches, un plan de travail en granite, un mur gris, un sol en ardoise et un placard à porte affleurante.

MA Peterson
www.mapeterson.com
This mudroom was part of an updated entry way and we re-designed it to accommodate their busy lifestyle, balanced by a sense of clean design and common order. Newly painted custom cabinetry adorns the walls, with overhead space for off-season storage, cubbies for individual items, and bench seating for comfortable and convenient quick changes. We paid extra attention to detail and added tiered space for storing shoes with custom shelves under the benches. Floor to ceiling closets add multipurpose storage for outerwear, bulkier boots and sports gear. There wall opposite of the cabinets offers up a long row of wall hooks, so no matter what the kids say, there's no reason for a single coat or scarf to be left on the floor, again.
Nothing other than stone flooring would do for this transitional room, because it stands up to heavy traffic and sweeps up in just minutes. Overhead lighting simplifies the search for gear and highlights easy access to the laundry room at the end of the hall.
Photo Credit: Todd Mulvihill Photography

Réalisation d'une grande buanderie parallèle tradition dédiée avec un évier 1 bac, un placard à porte plane, des portes de placard blanches, un plan de travail en quartz modifié, une crédence blanche, une crédence en carreau de porcelaine, un mur blanc, un sol en ardoise, des machines superposées, un sol noir et un plan de travail blanc.

Mud room was entirely remodeled to improve its functionality with lots of storage (open cubbies, tall cabinets, shoe storage. Room is perfectly located between the kitchen and the garage.
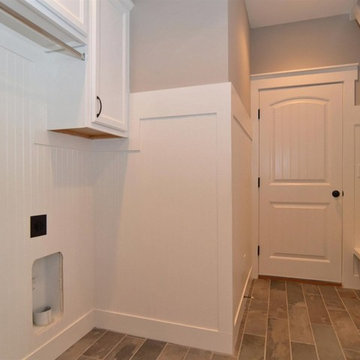
Réalisation d'une buanderie parallèle style shabby chic multi-usage et de taille moyenne avec un placard avec porte à panneau encastré, des portes de placard blanches, un mur gris, un sol en ardoise et des machines côte à côte.
Idées déco de buanderies parallèles avec un sol en ardoise
1