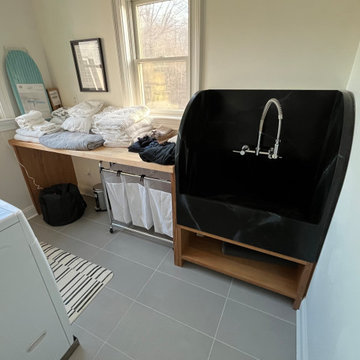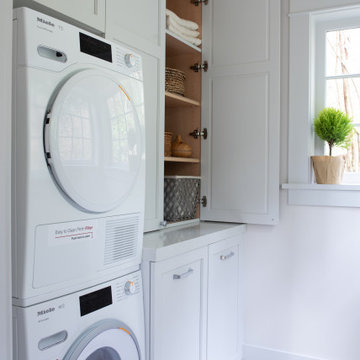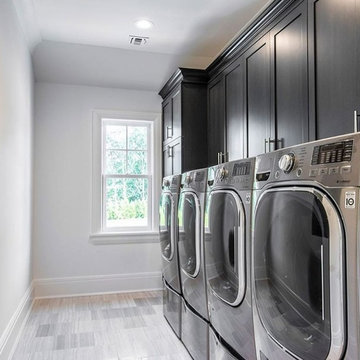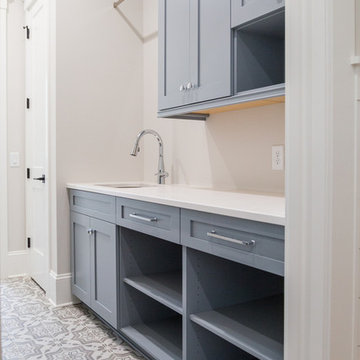Idées déco de buanderies parallèles avec un sol en carrelage de porcelaine
Trier par :
Budget
Trier par:Populaires du jour
1 - 20 sur 2 382 photos
1 sur 3

Cette photo montre une petite buanderie parallèle nature dédiée avec un plan de travail en quartz modifié, un sol en carrelage de porcelaine, des machines côte à côte, un sol noir, un plan de travail blanc, un évier encastré, un placard à porte plane, des portes de placard noires, un mur blanc et du papier peint.

This "perfect-sized" laundry room is just off the mudroom and can be closed off from the rest of the house. The large window makes the space feel large and open. A custom designed wall of shelving and specialty cabinets accommodates everything necessary for day-to-day laundry needs. This custom home was designed and built by Meadowlark Design+Build in Ann Arbor, Michigan. Photography by Joshua Caldwell.

Ample storage and function were an important feature for the homeowner. Beth worked in unison with the contractor to design a custom hanging, pull-out system. The functional shelf glides out when needed, and stores neatly away when not in use. The contractor also installed a hanging rod above the washer and dryer. You can never have too much hanging space! Beth purchased mesh laundry baskets on wheels to alleviate the musty smell of dirty laundry, and a broom closet for cleaning items. There is even a cozy little nook for the family dog.

This home was a blend of modern and traditional, mixed finishes, classic subway tiles, and ceramic light fixtures. The kitchen was kept bright and airy with high-end appliances for the avid cook and homeschooling mother. As an animal loving family and owner of two furry creatures, we added a little whimsy with cat wallpaper in their laundry room.

Aménagement d'une buanderie parallèle classique multi-usage et de taille moyenne avec un évier encastré, un placard sans porte, des portes de placard blanches, un plan de travail en stéatite, un mur beige, un sol en carrelage de porcelaine et des machines côte à côte.

Photosynthesis Studio
Réalisation d'une grande buanderie parallèle champêtre avec des portes de placard blanches, un plan de travail en quartz modifié, un mur gris, un sol en carrelage de porcelaine, des machines côte à côte et un placard avec porte à panneau encastré.
Réalisation d'une grande buanderie parallèle champêtre avec des portes de placard blanches, un plan de travail en quartz modifié, un mur gris, un sol en carrelage de porcelaine, des machines côte à côte et un placard avec porte à panneau encastré.

Renovated Laundry Room with Butcher Block Countertops, Custom Soap Stone Sink/Dog Washing Station
Idées déco pour une buanderie parallèle moderne de taille moyenne avec un plan de travail en bois, un mur blanc, un sol en carrelage de porcelaine, des machines côte à côte et un sol gris.
Idées déco pour une buanderie parallèle moderne de taille moyenne avec un plan de travail en bois, un mur blanc, un sol en carrelage de porcelaine, des machines côte à côte et un sol gris.

The Laundry room looks out over the back yard with corner windows, dark greenish gray cabinetry, grey hexagon tile floors and a butcerblock countertop.

We added a pool house to provide a shady space adjacent to the pool and stone terrace. For cool nights there is a 5ft wide wood burning fireplace and flush mounted infrared heaters. For warm days, there's an outdoor kitchen with refrigerated beverage drawers and an ice maker. The trim and brick details compliment the original Georgian architecture. We chose the classic cast stone fireplace surround to also complement the traditional architecture.
We also added a mud rm with laundry and pool bath behind the new pool house.
Photos by Chris Marshall

The Alder shaker cabinets in the mud room have a ship wall accent behind the matte black coat hooks. The mudroom is off of the garage and connects to the laundry room and primary closet to the right, and then into the pantry and kitchen to the left. This mudroom is the perfect drop zone spot for shoes, coats, and keys. With cubbies above and below, there's a place for everything in this mudroom design.

This image showcases painted full overlay cabinetry with tons of custom storage spaces in a galley style laundry room. Full electric wardrobe lifts are utilized in the hanging sections for easy access to garments.

Cette photo montre une petite buanderie parallèle chic dédiée avec un placard avec porte à panneau encastré, des portes de placard blanches, un plan de travail en quartz modifié, un mur blanc, un sol en carrelage de porcelaine, des machines superposées, un sol blanc et un plan de travail blanc.

Inspiration pour une grande buanderie parallèle traditionnelle dédiée avec un évier encastré, un placard à porte shaker, des portes de placard bleues, un plan de travail en quartz modifié, une crédence en lambris de bois, un mur blanc, un sol en carrelage de porcelaine, des machines côte à côte, un sol multicolore, un plan de travail blanc et du lambris de bois.

In this garage addition we created a 5th bedroom, bathroom, laundry room and kids sitting room, for a young family. The architecture of the spaces offers great ceiling angles but were a challenge in creating usable space especially in the bathroom and laundry room. In the end were able to achieve all their needs. This young family wanted a clean transitional look that will last for years and match the existing home. In the laundry room we added a porcelain tile floor that looks like cement tile for ease of care. The brass fixtures add a touch of sophistication for all the laundry the kids create. The bathroom we kept simple but stylish. Beveled white subway tile in the shower with white cabinets, a porcelain tile with a marble like vein, for the flooring, and a simple quartz countertop work perfectly with the chrome plumbing fixtures. Perfect for a kid’s bath. In the sitting room we added a desk for a homework space and built-in bookshelves for toy storage. The bedroom, currently a nursery, has great natural light and fantastic roof lines. We created two closets in the eves and organizers inside to help maximize storage of the unusual space. Our clients love their newly created space over their garage.

Cette image montre une buanderie parallèle traditionnelle dédiée avec un placard à porte plane, des portes de placard grises, un plan de travail en quartz, un sol en carrelage de porcelaine, des machines côte à côte, un sol gris et un plan de travail blanc.

Idées déco pour une buanderie parallèle campagne dédiée et de taille moyenne avec un évier de ferme, un placard à porte shaker, des portes de placard blanches, un plan de travail en quartz modifié, un mur blanc, un sol en carrelage de porcelaine, des machines superposées, un sol gris et un plan de travail blanc.

This light filled laundry room is as functional as it is beautiful. It features a vented clothes drying cabinet, complete with a hanging rod for air drying clothes and pullout mesh racks for drying t-shirts or delicates. The handy dog shower makes it easier to keep Fido clean and the full height wall tile makes cleaning a breeze. Open shelves above the dog shower provide a handy spot for rolled up towels, dog shampoo and dog treats. A laundry soaking sink, a custom pullout cabinet for hanging mops, brooms and other cleaning supplies, and ample cabinet storage make this a dream laundry room. Design accents include a fun octagon wall tile and a whimsical gold basket light fixture.

Idée de décoration pour une grande buanderie parallèle design multi-usage avec un évier encastré, un placard avec porte à panneau encastré, des portes de placard bleues, un plan de travail en quartz, un mur beige, un sol en carrelage de porcelaine, des machines côte à côte, un sol beige et un plan de travail blanc.

Idée de décoration pour une buanderie parallèle minimaliste en bois foncé dédiée et de taille moyenne avec un placard à porte shaker, un mur blanc, un sol en carrelage de porcelaine, des machines côte à côte et un sol multicolore.

Idées déco pour une grande buanderie parallèle moderne dédiée avec un évier encastré, un placard à porte plane, des portes de placard grises, un plan de travail en quartz modifié, un mur gris, un sol en carrelage de porcelaine, des machines côte à côte, un sol gris et un plan de travail blanc.
Idées déco de buanderies parallèles avec un sol en carrelage de porcelaine
1