Idées déco de buanderies parallèles modernes
Trier par:Populaires du jour
101 - 120 sur 972 photos

Aménagement d'une grande buanderie parallèle moderne multi-usage avec un placard à porte shaker, un évier de ferme, des portes de placard grises, un plan de travail en quartz modifié, une crédence blanche, une crédence en quartz modifié, un mur blanc, parquet clair, des machines côte à côte et un plan de travail blanc.
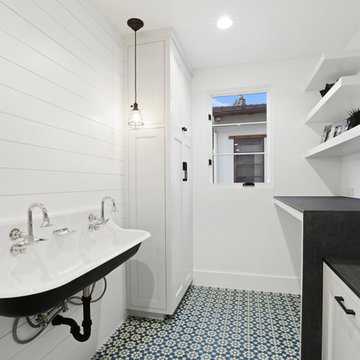
Cette image montre une petite buanderie parallèle minimaliste dédiée avec un évier utilitaire, un mur blanc, sol en béton ciré, des machines côte à côte, un sol bleu, un placard avec porte à panneau encastré et des portes de placard blanches.
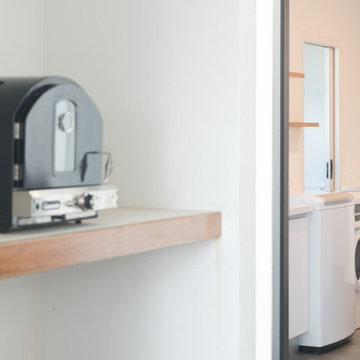
The laundry can be glimpsed from the outdoor pizza oven area. The close proximity provides the benefits of an outdoor kitchen (sink and extra benchspace) without the expense of additional plumbing.
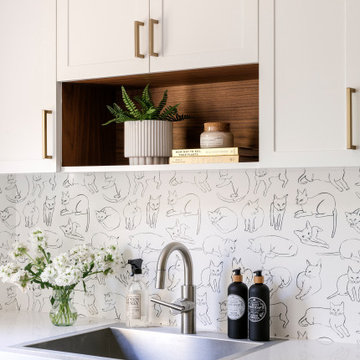
This home was a blend of modern and traditional, mixed finishes, classic subway tiles, and ceramic light fixtures. The kitchen was kept bright and airy with high-end appliances for the avid cook and homeschooling mother. As an animal loving family and owner of two furry creatures, we added a little whimsy with cat wallpaper in their laundry room.
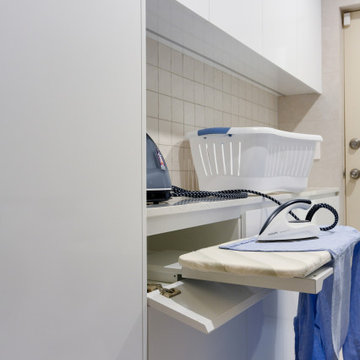
Cette image montre une buanderie parallèle minimaliste dédiée et de taille moyenne avec un évier posé, un placard à porte plane, des portes de placard blanches, un plan de travail en quartz modifié, une crédence beige, une crédence en céramique, un mur beige, un sol en carrelage de céramique, des machines côte à côte, un sol beige et un plan de travail blanc.
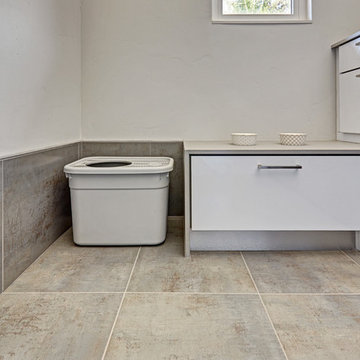
The concept in this laundry room was to create a simple, easy to use and clean space with ample storage and a place removed from the central part of the home to house the necessity of the cats and their litter box needs. There was no need for glamour in the laundry room yet we were still able to create a simple, classy and highly utilitarian space.
Photo credit: Fred Donham of PhotographerLink

Cette image montre une buanderie parallèle minimaliste en bois brun dédiée et de taille moyenne avec un évier posé, un placard à porte plane, plan de travail carrelé, une crédence blanche, une crédence en céramique, un mur gris, un sol en vinyl, des machines côte à côte, un sol gris et un plan de travail beige.
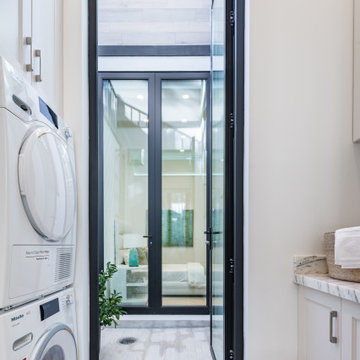
The laundry room is in the basement, and has access to a spacious below grade patio thanks to a massive floor to ceiling glass door. The counter top is marble, as well as the floor.
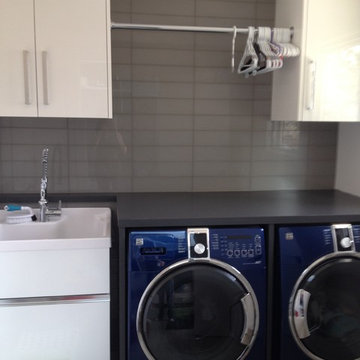
Modern laundry by Nexs Cabinets inc
Réalisation d'une petite buanderie parallèle minimaliste dédiée avec un évier utilitaire, un placard à porte plane, des portes de placard blanches, un plan de travail en stratifié, un mur beige et des machines côte à côte.
Réalisation d'une petite buanderie parallèle minimaliste dédiée avec un évier utilitaire, un placard à porte plane, des portes de placard blanches, un plan de travail en stratifié, un mur beige et des machines côte à côte.
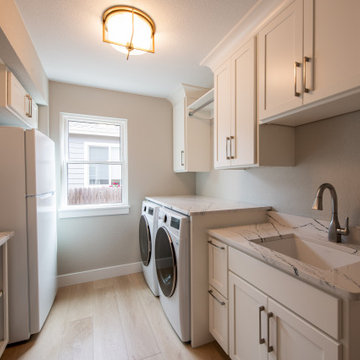
Idées déco pour une petite buanderie parallèle moderne multi-usage avec un évier posé, plan de travail en marbre, un mur gris, parquet clair, des machines côte à côte et un plan de travail multicolore.

Style and function! The Pitt Town laundry has both in spades.
Designer: Harper Lane Design
Stone: WK Quantum Quartz from Just Stone Australia in Alpine Matt
Builder: Bigeni Built
Hardware: Blum Australia Pty Ltd / Wilson & Bradley
Photo credit: Janelle Keys Photography
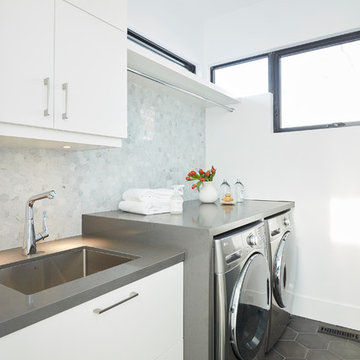
Aménagement d'une buanderie parallèle moderne dédiée et de taille moyenne avec un évier encastré, un placard à porte plane, des portes de placard blanches, un plan de travail en quartz modifié, un mur blanc, un sol en carrelage de céramique, des machines côte à côte, un sol gris et un plan de travail gris.
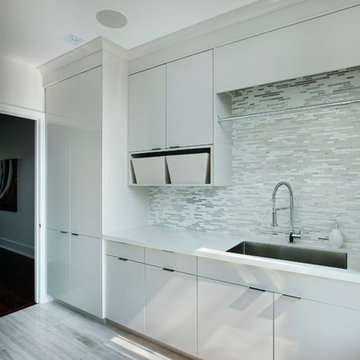
STYLE: slab
MATERIAL: high gloss
FINISH: collingwood
SURFACE: quartz
Construction: Bachly Construction
Photography by Shouldice Media
Cette photo montre une grande buanderie parallèle moderne dédiée avec un évier encastré, un placard à porte plane et un plan de travail en quartz modifié.
Cette photo montre une grande buanderie parallèle moderne dédiée avec un évier encastré, un placard à porte plane et un plan de travail en quartz modifié.
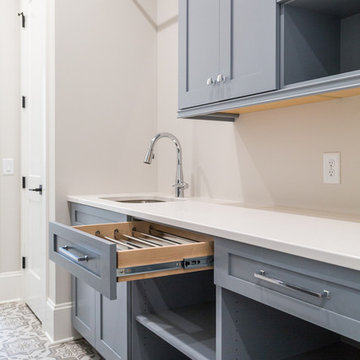
Aménagement d'une grande buanderie parallèle moderne dédiée avec un évier encastré, un placard à porte plane, des portes de placard grises, un plan de travail en quartz modifié, un mur gris, un sol en carrelage de porcelaine, des machines côte à côte, un sol gris et un plan de travail blanc.
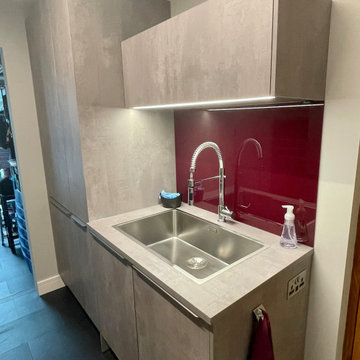
Modern concrete effect utility room with storage for cleaning products, hoover and mop.
Room was created by taking part of the garage.
Idées déco pour une petite buanderie parallèle moderne avec un placard à porte plane.
Idées déco pour une petite buanderie parallèle moderne avec un placard à porte plane.
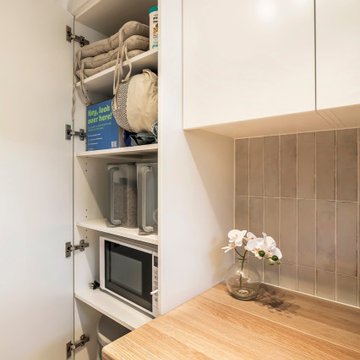
Réalisation d'une petite buanderie parallèle minimaliste multi-usage avec un évier posé, un placard à porte plane, des portes de placard blanches, un plan de travail en stratifié, une crédence grise, une crédence en céramique, un mur blanc, un sol en carrelage de porcelaine, des machines côte à côte et un plan de travail multicolore.
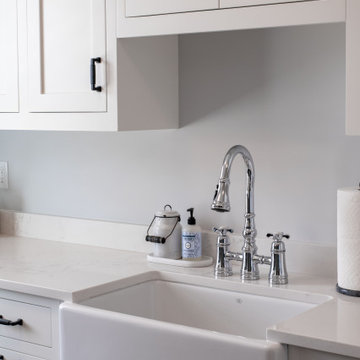
Idées déco pour une buanderie parallèle moderne dédiée avec un évier de ferme, un placard à porte shaker, des portes de placard blanches, un plan de travail en quartz modifié, un mur gris, des machines côte à côte et un plan de travail blanc.
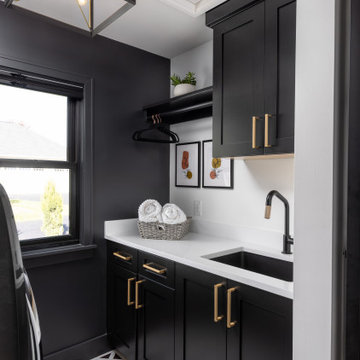
Our design vision was to create a home that was one of a kind, and fit each and every need of the client. We created an open floor plan on the first floor with 10 ft ceilings and expansive views out to the main floor balcony.
The first floor also features a primary suite, also referred to as “the apartment” where our homeowners have a primary bath, walk-in closet, coffee bar and laundry room.
The primary bedroom includes a vaulted ceiling with direct access to the outside deck and an accent trim wall. The primary bath features a large open shower with multiple showering options and separate water closet.
The second floor has unique elements for each of their children. As you walk up the stairs, there is a bonus room and study area for them. The second floor features a unique split level design, giving the bonus room a 10 ft ceiling.
As you continue down the hallway there are individual bedrooms, second floor laundry, and a bathroom that won’t slow anyone down while getting ready in the morning.
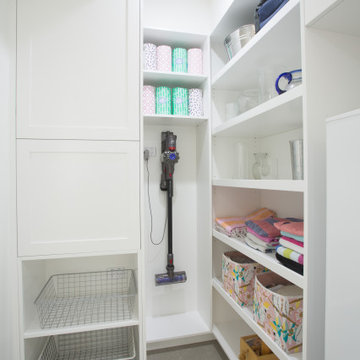
This laundry is ideal for a busy family. Featuring a mudroom upon entering the house then into large laundry room with a separate storage area.
Exemple d'une buanderie parallèle moderne multi-usage avec un placard à porte shaker, des portes de placard blanches et un plan de travail en bois.
Exemple d'une buanderie parallèle moderne multi-usage avec un placard à porte shaker, des portes de placard blanches et un plan de travail en bois.
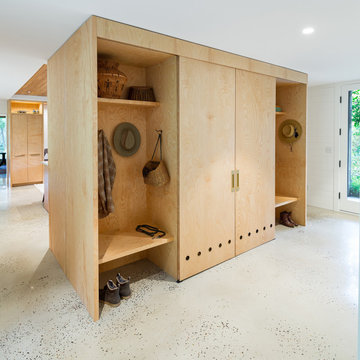
Inspiration pour une buanderie parallèle minimaliste en bois clair multi-usage avec un placard à porte plane, un plan de travail en bois, sol en béton ciré, des machines dissimulées et un sol gris.
Idées déco de buanderies parallèles modernes
6