Idées déco de buanderies parallèles multi-usages
Trier par :
Budget
Trier par:Populaires du jour
21 - 40 sur 3 689 photos
1 sur 3

Cette photo montre une grande buanderie parallèle chic multi-usage avec un évier posé, un placard à porte shaker, des portes de placard blanches, un plan de travail en calcaire, un mur gris, un sol en carrelage de porcelaine, des machines côte à côte et un sol beige.
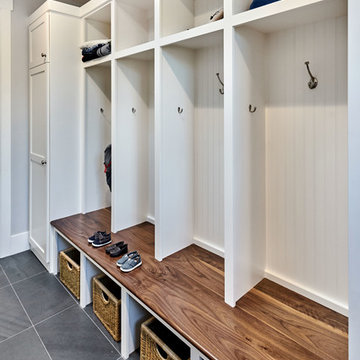
Idées déco pour une buanderie parallèle classique multi-usage et de taille moyenne avec un évier encastré, un placard à porte shaker, des portes de placard blanches, un plan de travail en quartz modifié, un mur gris, un sol en carrelage de porcelaine et des machines côte à côte.

Main Line Kitchen Design is a brand new business model! We are a group of skilled Kitchen Designers each with many years of experience planning kitchens around the Delaware Valley. And we are cabinet dealers for 6 nationally distributed cabinet lines much like traditional showrooms. Unlike full showrooms open to the general public, Main Line Kitchen Design works only by appointment. Appointments can be scheduled days, nights, and weekends either in your home or in our office and selection center. During office appointments we display clients kitchens on a flat screen TV and help them look through 100’s of sample doorstyles, almost a thousand sample finish blocks and sample kitchen cabinets. During home visits we can bring samples, take measurements, and make design changes on laptops showing you what your kitchen can look like in the very room being renovated. This is more convenient for our customers and it eliminates the expense of staffing and maintaining a larger space that is open to walk in traffic. We pass the significant savings on to our customers and so we sell cabinetry for less than other dealers, even home centers like Lowes and The Home Depot.
We believe that since a web site like Houzz.com has over half a million kitchen photos any advantage to going to a full kitchen showroom with full kitchen displays has been lost. Almost no customer today will ever get to see a display kitchen in their door style and finish because there are just too many possibilities. And the design of each kitchen is unique anyway.
Linda McManus Photography

Idées déco pour une très grande buanderie parallèle classique multi-usage avec un évier de ferme, des machines côte à côte, un placard à porte shaker, plan de travail en marbre, un mur blanc, un sol multicolore, un plan de travail blanc et des portes de placard bleues.
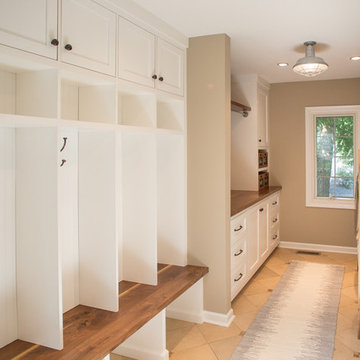
Réalisation d'une grande buanderie parallèle tradition multi-usage avec un placard à porte shaker, des portes de placard blanches, un plan de travail en bois, un mur beige, un sol en carrelage de céramique et des machines côte à côte.
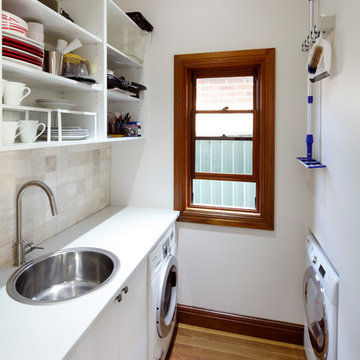
Zeitgeist Photography
Inspiration pour une petite buanderie parallèle traditionnelle multi-usage avec un évier posé, un placard à porte plane, des portes de placard blanches, un mur blanc, un sol en bois brun et un plan de travail blanc.
Inspiration pour une petite buanderie parallèle traditionnelle multi-usage avec un évier posé, un placard à porte plane, des portes de placard blanches, un mur blanc, un sol en bois brun et un plan de travail blanc.
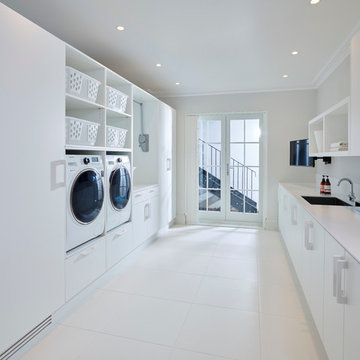
Aménagement d'une buanderie parallèle moderne multi-usage avec un évier 1 bac, un mur blanc, un sol en carrelage de céramique, des machines côte à côte, un placard à porte plane, des portes de placard blanches et un plan de travail en surface solide.
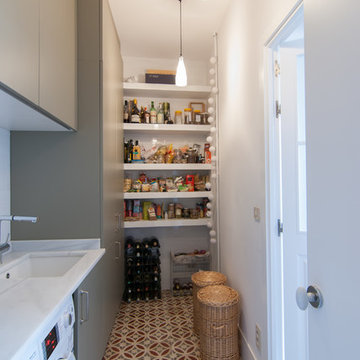
Práctica despensa y lavadero junto a la cocina, con gran capacidad de almacenaje, que mantiene el aire nórdico de la casa, con madera y baldosa hidraúlica.

This petite laundry and mudroom does the job perfectly! I love the flooring my client selected! It isn't tile. It is actually a vinyl.
Alan Jackson - Jackson Studios

Cette photo montre une buanderie parallèle craftsman multi-usage et de taille moyenne avec un évier utilitaire, un placard avec porte à panneau surélevé, des portes de placard blanches, un plan de travail en surface solide, un mur beige, un sol en carrelage de céramique et des machines côte à côte.

Our carpenters labored every detail from chainsaws to the finest of chisels and brad nails to achieve this eclectic industrial design. This project was not about just putting two things together, it was about coming up with the best solutions to accomplish the overall vision. A true meeting of the minds was required around every turn to achieve "rough" in its most luxurious state.
PhotographerLink

Aménagement d'une buanderie parallèle classique multi-usage avec un placard avec porte à panneau encastré, des portes de placard blanches, un mur gris, des machines côte à côte, un sol marron et un plan de travail marron.

Floor to ceiling cabinetry conceals all laundry room necessities along with shelving space for extra towels, hanging rods for drying clothes, a custom made ironing board slot, pantry space for the mop and vacuum, and more storage for other cleaning supplies. Everything is beautifully concealed behind these custom made ribbon sapele doors.
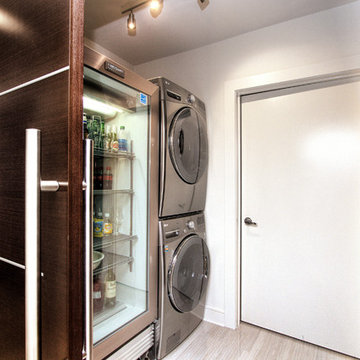
Idée de décoration pour une buanderie parallèle tradition en bois foncé multi-usage et de taille moyenne avec un placard sans porte, un mur blanc, un sol en carrelage de porcelaine, des machines superposées et un sol gris.

Ample storage and function were an important feature for the homeowner. Beth worked in unison with the contractor to design a custom hanging, pull-out system. The functional shelf glides out when needed, and stores neatly away when not in use. The contractor also installed a hanging rod above the washer and dryer. You can never have too much hanging space! Beth purchased mesh laundry baskets on wheels to alleviate the musty smell of dirty laundry, and a broom closet for cleaning items. There is even a cozy little nook for the family dog.

Richard Leo Johnson
Wall Color: Smokestack Gray - Regal Wall Satin, Flat Latex (Benjamin Moore)
Cabinetry Color: Smokestack Gray - Regal Wall Satin, Flat Latex (Benjamin Moore)
Cabinetry Hardware: 7" Brushed Brass - Lewis Dolin
Counter Surface: Marble slab
Window Treatment Fabric: Ikat Ocean - Laura Lienhard
Desk Chair: Antique (reupholstered and repainted)
Light Fixture: Circa Lighting

Réalisation d'une buanderie parallèle marine multi-usage avec un évier encastré, un placard à porte shaker, des portes de placard bleues, un mur gris, des machines côte à côte, un sol beige et un plan de travail blanc.

Picture Perfect House
Cette photo montre une grande buanderie parallèle chic multi-usage avec un évier posé, un placard à porte plane, des portes de placard blanches, un plan de travail en quartz modifié, un mur gris, parquet foncé, des machines côte à côte, un sol marron et un plan de travail gris.
Cette photo montre une grande buanderie parallèle chic multi-usage avec un évier posé, un placard à porte plane, des portes de placard blanches, un plan de travail en quartz modifié, un mur gris, parquet foncé, des machines côte à côte, un sol marron et un plan de travail gris.

Mistie Liles of Reico Kitchen and Bath in Raleigh, NC collaborated with Frank McLawhorn to design a coastal inspired pantry, laundry and office featuring a combination of Merillat Classic and Merillat Basics cabinetry.
The designs for the laundry, pantry and office blend the Merillat Classic Marlin door style in a Cotton finish with the Merillat Basics Collins Birch door style in Cotton. The countertops in the laundry and pantry area are solid wood Maple Butcher Block.
Photos courtesy of ShowSpaces Photography.

The Alder shaker cabinets in the mud room have a ship wall accent behind the matte black coat hooks. The mudroom is off of the garage and connects to the laundry room and primary closet to the right, and then into the pantry and kitchen to the left. This mudroom is the perfect drop zone spot for shoes, coats, and keys. With cubbies above and below, there's a place for everything in this mudroom design.
Idées déco de buanderies parallèles multi-usages
2