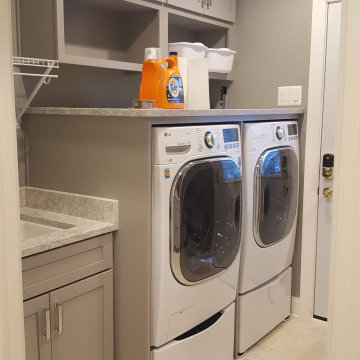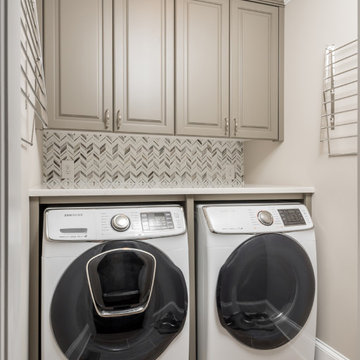Idées déco de buanderies
Trier par :
Budget
Trier par:Populaires du jour
41 - 60 sur 12 351 photos
1 sur 3

Idées déco pour une grande buanderie parallèle classique avec un évier posé, un placard à porte shaker, des portes de placard grises, plan de travail en marbre, une crédence blanche, une crédence en marbre, parquet clair, un sol beige et un plan de travail blanc.

Detail of wrapping station in the laundry room with bins for wrapping paper, ribbons, tissue, and other supplies
Inspiration pour une buanderie traditionnelle de taille moyenne avec un placard à porte affleurante, des portes de placard grises, un mur blanc, un sol en marbre et un sol blanc.
Inspiration pour une buanderie traditionnelle de taille moyenne avec un placard à porte affleurante, des portes de placard grises, un mur blanc, un sol en marbre et un sol blanc.

Our St. Pete studio designed this stunning home in a Greek Mediterranean style to create the best of Florida waterfront living. We started with a neutral palette and added pops of bright blue to recreate the hues of the ocean in the interiors. Every room is carefully curated to ensure a smooth flow and feel, including the luxurious bathroom, which evokes a calm, soothing vibe. All the bedrooms are decorated to ensure they blend well with the rest of the home's decor. The large outdoor pool is another beautiful highlight which immediately puts one in a relaxing holiday mood!
---
Pamela Harvey Interiors offers interior design services in St. Petersburg and Tampa, and throughout Florida's Suncoast area, from Tarpon Springs to Naples, including Bradenton, Lakewood Ranch, and Sarasota.
For more about Pamela Harvey Interiors, see here: https://www.pamelaharveyinteriors.com/
To learn more about this project, see here: https://www.pamelaharveyinteriors.com/portfolio-galleries/waterfront-home-tampa-fl

Idée de décoration pour une buanderie tradition en L dédiée avec un évier posé, un placard à porte shaker, des portes de placard bleues, un plan de travail en quartz modifié, une crédence blanche, une crédence en quartz modifié, un mur blanc, un sol en carrelage de porcelaine, des machines côte à côte, un sol gris et un plan de travail blanc.

The existing entrance from the garage was into a small cluttered Laundry room and the owner's desired a larger Laundry room and a new entry from Garage to a new Mud room. A 4' x 12' space was recaptured from an unused area in the Garage and was repurposed to become a large spacious Laundry room.

Aménagement d'une petite buanderie linéaire contemporaine avec un placard, un placard sans porte, des portes de placard blanches, un plan de travail en surface solide, un mur blanc, un sol en bois brun, des machines côte à côte, un sol marron et un plan de travail blanc.

Fun and playful utility, laundry room with WC, cloak room.
Idées déco pour une petite buanderie linéaire classique dédiée avec un évier intégré, un placard à porte plane, des portes de placards vertess, un plan de travail en quartz, une crédence rose, une crédence en céramique, un mur vert, parquet clair, des machines côte à côte, un sol gris, un plan de travail blanc et du papier peint.
Idées déco pour une petite buanderie linéaire classique dédiée avec un évier intégré, un placard à porte plane, des portes de placards vertess, un plan de travail en quartz, une crédence rose, une crédence en céramique, un mur vert, parquet clair, des machines côte à côte, un sol gris, un plan de travail blanc et du papier peint.

The industrial feel carries from the bathroom into the laundry, with the same tiles used throughout creating a sleek finish to a commonly mundane space. With room for both the washing machine and dryer under the bench, there is plenty of space for sorting laundry. Unique to our client’s lifestyle, a second fridge also lives in the laundry for all their entertaining needs.

Cette image montre une grande buanderie traditionnelle en U avec un évier de ferme, un placard avec porte à panneau surélevé, des portes de placard blanches, un plan de travail en granite, une crédence blanche, une crédence en céramique, parquet foncé, un sol marron et un plan de travail blanc.

Advisement + Design - Construction advisement, custom millwork & custom furniture design, interior design & art curation by Chango & Co.
Idée de décoration pour une très grande buanderie tradition en L multi-usage avec un évier intégré, un placard à porte affleurante, des portes de placard noires, un plan de travail en quartz modifié, une crédence blanche, une crédence en lambris de bois, un mur blanc, un sol en carrelage de céramique, des machines côte à côte, un sol multicolore, un plan de travail blanc, un plafond en lambris de bois et du lambris de bois.
Idée de décoration pour une très grande buanderie tradition en L multi-usage avec un évier intégré, un placard à porte affleurante, des portes de placard noires, un plan de travail en quartz modifié, une crédence blanche, une crédence en lambris de bois, un mur blanc, un sol en carrelage de céramique, des machines côte à côte, un sol multicolore, un plan de travail blanc, un plafond en lambris de bois et du lambris de bois.

Idées déco pour une grande buanderie parallèle bord de mer multi-usage avec un évier de ferme, un placard à porte shaker, des portes de placard blanches, un plan de travail en quartz modifié, une crédence blanche, une crédence en carrelage de pierre, un mur blanc, un sol en marbre, des machines côte à côte, un sol multicolore, un plan de travail blanc et différents habillages de murs.

A mixed use mud room featuring open lockers, bright geometric tile and built in closets.
Aménagement d'une grande buanderie classique en U multi-usage avec un évier encastré, des portes de placard grises, un plan de travail en quartz modifié, des machines côte à côte, un sol gris, un plan de travail blanc, un placard à porte plane, une crédence grise, une crédence en céramique, un mur multicolore et un sol en carrelage de céramique.
Aménagement d'une grande buanderie classique en U multi-usage avec un évier encastré, des portes de placard grises, un plan de travail en quartz modifié, des machines côte à côte, un sol gris, un plan de travail blanc, un placard à porte plane, une crédence grise, une crédence en céramique, un mur multicolore et un sol en carrelage de céramique.

Combined Laundry and Craft Room
Réalisation d'une grande buanderie tradition en U multi-usage avec un placard à porte shaker, des portes de placard blanches, un plan de travail en quartz modifié, une crédence blanche, une crédence en carrelage métro, un mur bleu, un sol en carrelage de porcelaine, des machines côte à côte, un sol noir, un plan de travail blanc et du papier peint.
Réalisation d'une grande buanderie tradition en U multi-usage avec un placard à porte shaker, des portes de placard blanches, un plan de travail en quartz modifié, une crédence blanche, une crédence en carrelage métro, un mur bleu, un sol en carrelage de porcelaine, des machines côte à côte, un sol noir, un plan de travail blanc et du papier peint.

Luxury laundry room with tons of cabinets. Built in gift wrapping storage, desk and ironing board. MTI Baths Jentle Jet laundry sink. Whirlpool front load appliances. Iron-A-Way ironing center. Mont quartz Novello countertop. Daltile Origami White backsplash tile; American Orleans Danya floor tile.

Exemple d'une buanderie linéaire chic dédiée et de taille moyenne avec un évier encastré, un placard à porte shaker, des portes de placard bleues, un plan de travail en quartz, une crédence blanche, une crédence en carrelage métro, un mur blanc, un sol en carrelage de céramique, des machines côte à côte, un sol gris et un plan de travail blanc.

This 2,500 square-foot home, combines the an industrial-meets-contemporary gives its owners the perfect place to enjoy their rustic 30- acre property. Its multi-level rectangular shape is covered with corrugated red, black, and gray metal, which is low-maintenance and adds to the industrial feel.
Encased in the metal exterior, are three bedrooms, two bathrooms, a state-of-the-art kitchen, and an aging-in-place suite that is made for the in-laws. This home also boasts two garage doors that open up to a sunroom that brings our clients close nature in the comfort of their own home.
The flooring is polished concrete and the fireplaces are metal. Still, a warm aesthetic abounds with mixed textures of hand-scraped woodwork and quartz and spectacular granite counters. Clean, straight lines, rows of windows, soaring ceilings, and sleek design elements form a one-of-a-kind, 2,500 square-foot home

Aménagement d'une buanderie parallèle classique multi-usage et de taille moyenne avec un évier encastré, des portes de placard bleues, un plan de travail en quartz modifié, une crédence bleue, une crédence en carrelage métro, un mur bleu, parquet foncé, des machines côte à côte, un plan de travail blanc et un plafond en papier peint.

Cette image montre une buanderie linéaire design avec un évier encastré, des portes de placard blanches, un plan de travail en quartz modifié, une crédence blanche, une crédence en mosaïque, sol en stratifié, des machines côte à côte, un plan de travail blanc, un mur blanc et un sol marron.

These homeowners came to us to design several areas of their home, including their mudroom and laundry. They were a growing family and needed a "landing" area as they entered their home, either from the garage but also asking for a new entrance from outside. We stole about 24 feet from their oversized garage to create a large mudroom/laundry area. Custom blue cabinets with a large "X" design on the doors of the lockers, a large farmhouse sink and a beautiful cement tile feature wall with floating shelves make this mudroom stylish and luxe. The laundry room now has a pocket door separating it from the mudroom, and houses the washer and dryer with a wood butcher block folding shelf. White tile backsplash and custom white and blue painted cabinetry takes this laundry to the next level. Both areas are stunning and have improved not only the aesthetic of the space, but also the function of what used to be an inefficient use of space.

This laundry has the same stone flooring as the mudroom connecting the two spaces visually. While the wallpaper and matching fabric also tie into the mudroom area. Raised washer and dryer make use easy breezy. A Kohler sink with pull down faucet from Newport brass make doing laundry a fun task.
Idées déco de buanderies
3