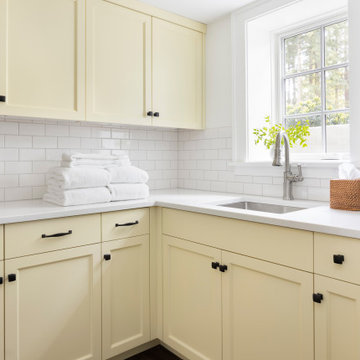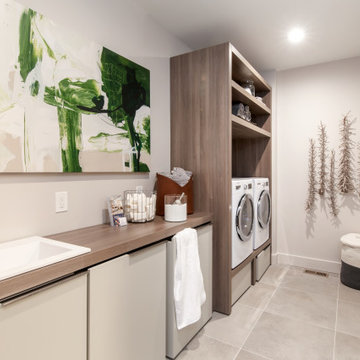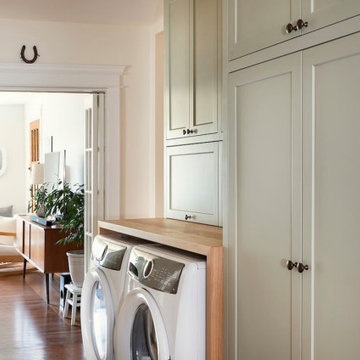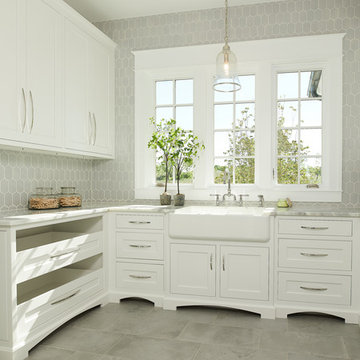Idées déco de buanderies roses, beiges
Trier par :
Budget
Trier par:Populaires du jour
61 - 80 sur 17 986 photos
1 sur 3

Ken Vaughan - Vaughan Creative Media
Inspiration pour une petite buanderie linéaire traditionnelle multi-usage avec un placard à porte shaker, des portes de placard blanches, plan de travail en marbre, un mur blanc, des machines superposées, parquet foncé, un sol marron et un plan de travail blanc.
Inspiration pour une petite buanderie linéaire traditionnelle multi-usage avec un placard à porte shaker, des portes de placard blanches, plan de travail en marbre, un mur blanc, des machines superposées, parquet foncé, un sol marron et un plan de travail blanc.
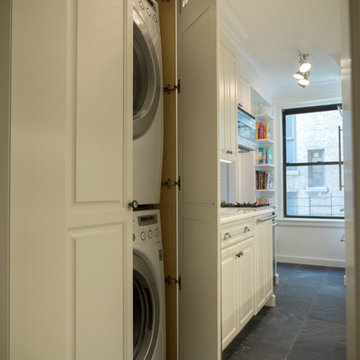
A unique feature of this 1929 pre-war apartment is washer and vented dryer in the kitchen. While a welcome asset in such a compact old kitchen, we had to move the door entrance to accommodate a full sized unit. This required shrinking the cabinets directly across from it for adequate passage. We concealed the unit in the beautiful matching custom cabinetry so that it essentially disappears. In addition, we added the required electrical bridge for future upgrade from the service entrance to the breaker panel, which is hidden above the crown.
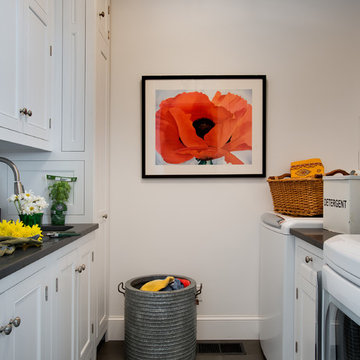
Rob Karosis
Cette photo montre une buanderie nature avec un plan de travail en stéatite, des portes de placard blanches, un mur blanc, un sol en ardoise et un sol gris.
Cette photo montre une buanderie nature avec un plan de travail en stéatite, des portes de placard blanches, un mur blanc, un sol en ardoise et un sol gris.

Dog washing station. Architect: Tandem Architecture; Photo Credit: Steven Johnson Photography
Inspiration pour une grande buanderie linéaire traditionnelle multi-usage avec un placard à porte plane, des portes de placard grises, un plan de travail en inox, un mur gris, un sol en carrelage de céramique et des machines côte à côte.
Inspiration pour une grande buanderie linéaire traditionnelle multi-usage avec un placard à porte plane, des portes de placard grises, un plan de travail en inox, un mur gris, un sol en carrelage de céramique et des machines côte à côte.

Idées déco pour une grande buanderie campagne en U dédiée avec un évier de ferme, un placard à porte shaker, des portes de placard blanches, plan de travail en marbre, une crédence blanche, une crédence en bois, un mur blanc, parquet clair, des machines côte à côte, un plan de travail blanc, un plafond voûté et du lambris de bois.
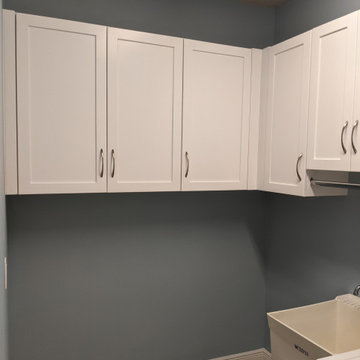
Custom Shaker Laundry Room Upper Cabinets shown in Solid Bright White on Maple with Nickel Pulls.
Corner Cabinet - 33"w x 36"h x 12"d
1 Top Cabinet– 36”w x 36h" x 12"d
1 Top Cabinet– 15”w x 36”h x 12"d
1 Top Cabinet - 24"w x 30"h x 12"d
2 Top Cabinets - 29"w x 36"h x 12"d

A country kitchen in rural Pembrokeshire with breathtaking views and plenty of character. Under the striking low beamed ceiling, the Shaker cabinets are designed in an L-shape run with a large central freestanding island.
The kitchen revolves around the generously proportioned Ash island acting as a prep table, a place to perch and plenty of storage.
In keeping with the farmhouse aesthetic, the walk in pantry houses jams and jars with everything on show.
Round the corner lies the utility space with an additional sink and white good appliances with a boot room on entry to the property for muddy wellies and raincoats.
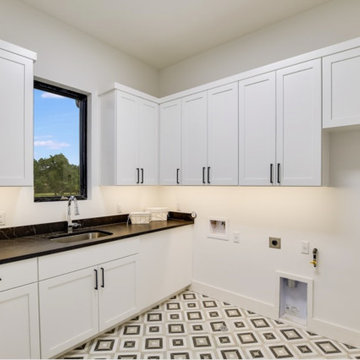
JRI works with Canyon Homes for interior surface selections including tile, flooring, countertops, lighting and more!
Inspiration pour une buanderie traditionnelle.
Inspiration pour une buanderie traditionnelle.

Idées déco pour une grande buanderie contemporaine avec un mur blanc, un sol en carrelage de porcelaine et un sol beige.
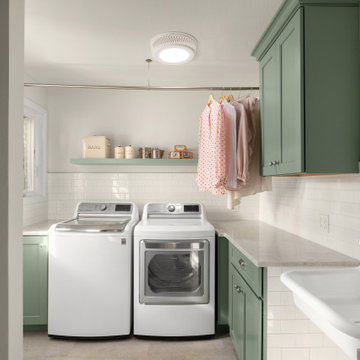
Aloe cabinets, wall mount porcelain sink and porcelain utility sink create this vintage laundry room.
Exemple d'une buanderie chic de taille moyenne.
Exemple d'une buanderie chic de taille moyenne.

Cette photo montre une petite buanderie parallèle chic multi-usage avec un placard à porte shaker, des portes de placard blanches, une crédence blanche, une crédence en bois, un mur blanc, parquet clair, un sol marron, un plafond en papier peint, du papier peint, des machines superposées, un évier 1 bac, un plan de travail en quartz modifié et un plan de travail gris.
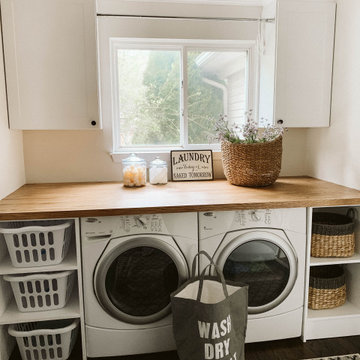
Inspiration pour une buanderie rustique multi-usage et de taille moyenne avec un placard à porte shaker, des portes de placard blanches, un plan de travail en bois, un mur blanc, des machines côte à côte et un sol marron.

Laundry room
Exemple d'une buanderie chic dédiée avec un évier de ferme, un placard avec porte à panneau encastré, des portes de placard grises, un mur blanc et plan de travail noir.
Exemple d'une buanderie chic dédiée avec un évier de ferme, un placard avec porte à panneau encastré, des portes de placard grises, un mur blanc et plan de travail noir.
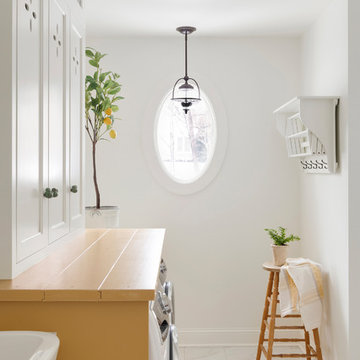
Aménagement d'une buanderie linéaire campagne multi-usage et de taille moyenne avec un évier posé, un placard à porte affleurante, des portes de placard jaunes, des machines côte à côte, un sol blanc et un plan de travail jaune.
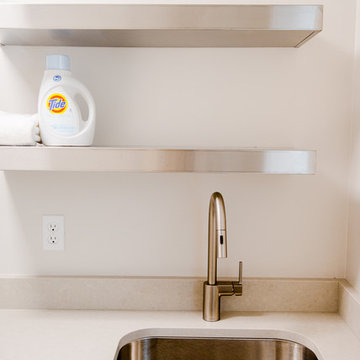
Photo: Elizabeth Davis Photography
Exemple d'une buanderie linéaire tendance dédiée et de taille moyenne avec un évier encastré, un placard à porte plane, des portes de placard blanches, un plan de travail en quartz modifié, un mur blanc, un sol en carrelage de porcelaine, des machines superposées, un sol beige et un plan de travail beige.
Exemple d'une buanderie linéaire tendance dédiée et de taille moyenne avec un évier encastré, un placard à porte plane, des portes de placard blanches, un plan de travail en quartz modifié, un mur blanc, un sol en carrelage de porcelaine, des machines superposées, un sol beige et un plan de travail beige.

Deborah Scannell - Saint Simons Island, GA
Réalisation d'une buanderie linéaire marine dédiée avec un évier encastré, un mur blanc, parquet foncé, des machines côte à côte, un sol marron, un plan de travail blanc, un placard à porte affleurante et des portes de placard bleues.
Réalisation d'une buanderie linéaire marine dédiée avec un évier encastré, un mur blanc, parquet foncé, des machines côte à côte, un sol marron, un plan de travail blanc, un placard à porte affleurante et des portes de placard bleues.
Idées déco de buanderies roses, beiges
4
