Idées déco de buanderies rouges avec placards
Trier par :
Budget
Trier par:Populaires du jour
81 - 100 sur 144 photos
1 sur 3
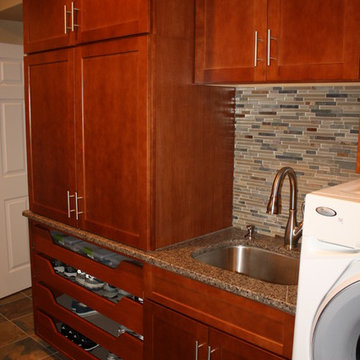
Josh Hewitt
Exemple d'une buanderie parallèle chic en bois brun multi-usage et de taille moyenne avec un évier encastré, un placard avec porte à panneau encastré, un plan de travail en granite, un mur beige, un sol en ardoise et des machines côte à côte.
Exemple d'une buanderie parallèle chic en bois brun multi-usage et de taille moyenne avec un évier encastré, un placard avec porte à panneau encastré, un plan de travail en granite, un mur beige, un sol en ardoise et des machines côte à côte.
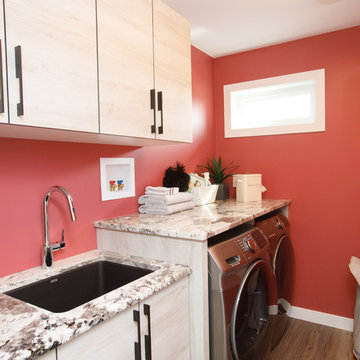
Idées déco pour une buanderie linéaire contemporaine en bois clair dédiée avec un évier encastré, un placard à porte plane, un mur rouge, des machines côte à côte, un plan de travail multicolore, parquet foncé et un sol marron.
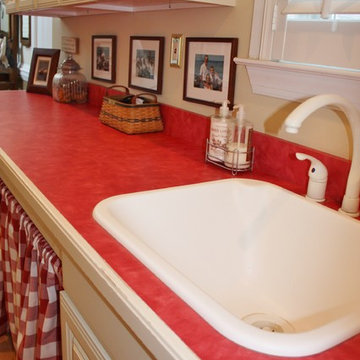
Réalisation d'une grande buanderie linéaire champêtre dédiée avec un évier posé, un placard avec porte à panneau surélevé, des portes de placard blanches, un mur beige, sol en stratifié et des machines côte à côte.
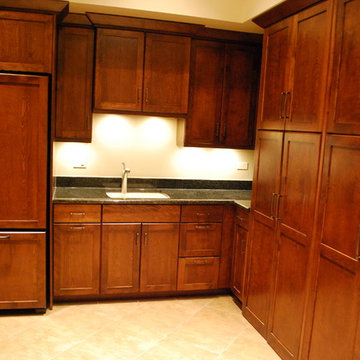
Custom Laundry Room with Hidden Washer and Dryer. Shaker Stained Cabinets in Laundry Room. Hidden Washer and Dryer Cabinets. New Venetian Granite in Laundry Room. Light Colored Granite and Stained Cabinets in Laundry Room. Shaker Stained Cabinets.
This Custom Laundry Room was Built by Southampton in Oak Brook Illinois. If You are Looking For Laundry Room and Mudroom Remodeling in Oak Brook Illinois Please Give Southampton Builders a Call.
Southampton also Builds Custom Homes in Oak Brook Illinois with Custom Laundry Rooms and Mudrooms. Our Custom Laundry Rooms and Mudrooms Feature Custom Cabinetry, Built in Lockers, Cubbies, Benches and Built-ins.
Southampton Builds and Remodels Custom Homes in Northern Illinois.
Fridges in Mudrooms. Laundry Room Fridges. Mudroom Freezers. Dirty Kitchens. Geneva IL. 60134
Photo Copyright Jonathan Nutt
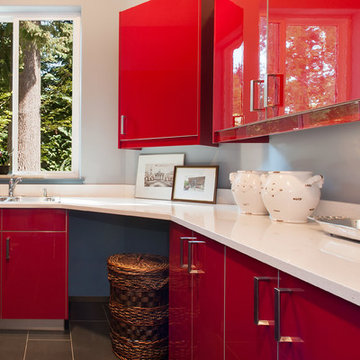
Cette photo montre une buanderie éclectique de taille moyenne avec un évier posé, un placard à porte plane, des portes de placard rouges, un plan de travail en granite et un sol en carrelage de céramique.
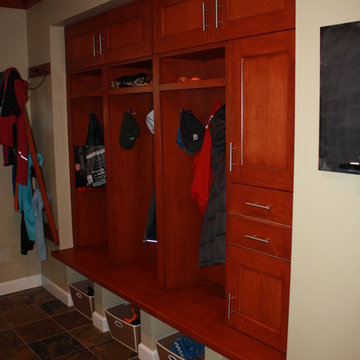
Josh Hewitt
Réalisation d'une buanderie parallèle tradition en bois brun multi-usage et de taille moyenne avec un placard avec porte à panneau encastré, un plan de travail en bois, un mur beige et un sol en ardoise.
Réalisation d'une buanderie parallèle tradition en bois brun multi-usage et de taille moyenne avec un placard avec porte à panneau encastré, un plan de travail en bois, un mur beige et un sol en ardoise.
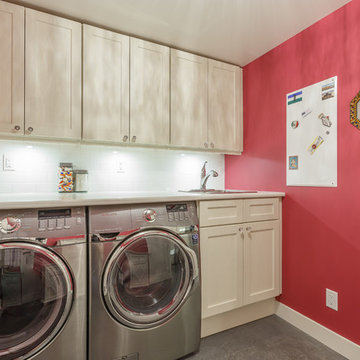
This was a complete remodel of a very dated basement into a bright a spacious basement suite. Creating an open concept living space was at the top of the homeowners list. With the addition of a great outdoor living space, the space was complete.
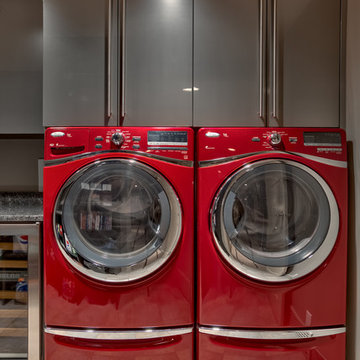
Project design, custom cabinetry, and project management by Eurowood Cabinets, Inc.
Idée de décoration pour une buanderie design multi-usage et de taille moyenne avec un placard à porte plane, des portes de placard grises, un plan de travail en granite, un mur gris et des machines côte à côte.
Idée de décoration pour une buanderie design multi-usage et de taille moyenne avec un placard à porte plane, des portes de placard grises, un plan de travail en granite, un mur gris et des machines côte à côte.
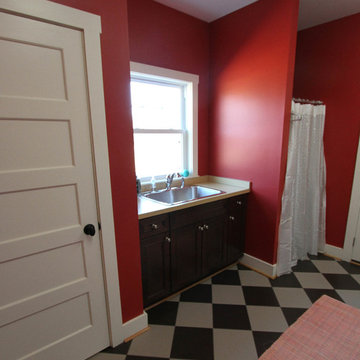
Multi functional mud room in a rural farm setting. Shower, toilet area, washer dryer, utility sink with a punch of color with black and white tile set diagonally to create more interest. Built by Foreman Builders, Winchester VA.
e.g. Photography by Manon Roderick
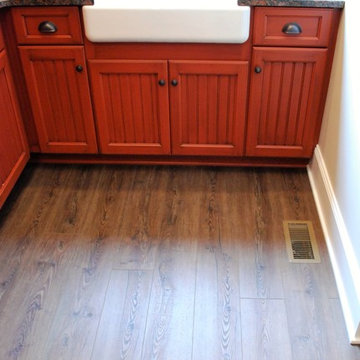
D. Fay Photo, M.Beasley Designer. Laundry Room: Floor: Coretec Plus HD Luxury Vinyl, Color: Smoked Rustic Pine.
Réalisation d'une buanderie design en bois brun avec un évier de ferme, un placard à porte shaker, un plan de travail en granite, un sol en vinyl et un sol marron.
Réalisation d'une buanderie design en bois brun avec un évier de ferme, un placard à porte shaker, un plan de travail en granite, un sol en vinyl et un sol marron.
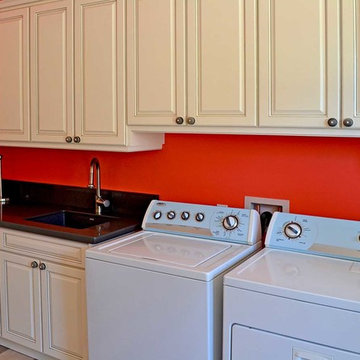
Raised panel white painted finish with black glazing laundry/mud room. European frameless cabinets with dovetail drawer boxes and birch UV cured interior.
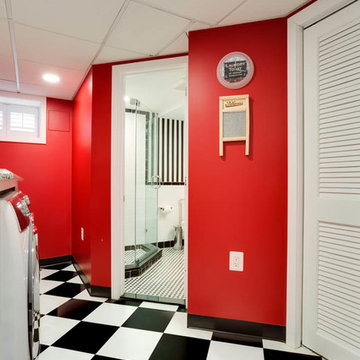
J. Larry Golfer Photography
Inspiration pour une petite buanderie parallèle traditionnelle dédiée avec un placard avec porte à panneau surélevé, des portes de placard blanches, un plan de travail en granite, un mur rouge, un sol en carrelage de céramique, des machines côte à côte et un sol blanc.
Inspiration pour une petite buanderie parallèle traditionnelle dédiée avec un placard avec porte à panneau surélevé, des portes de placard blanches, un plan de travail en granite, un mur rouge, un sol en carrelage de céramique, des machines côte à côte et un sol blanc.
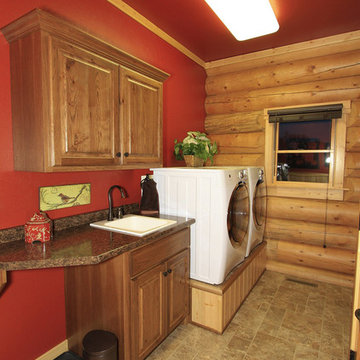
Photos by Hadi Khademi, hadi@blueskyvirtualtours.com
Aménagement d'une buanderie linéaire classique en bois foncé dédiée avec un évier encastré, un placard avec porte à panneau surélevé, un mur rouge et des machines côte à côte.
Aménagement d'une buanderie linéaire classique en bois foncé dédiée avec un évier encastré, un placard avec porte à panneau surélevé, un mur rouge et des machines côte à côte.
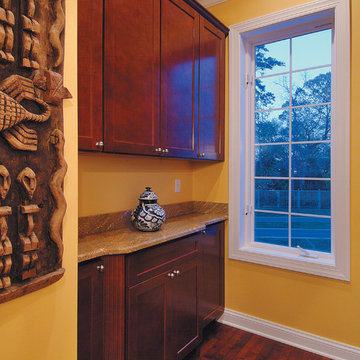
Pantry. The Sater Design Collection's luxury, cottage home plan "Santa Rosa" (Plan #6808). saterdesign.com
Cette image montre une grande buanderie parallèle marine en bois foncé avec un placard, un placard à porte shaker, un plan de travail en granite, parquet foncé et un mur orange.
Cette image montre une grande buanderie parallèle marine en bois foncé avec un placard, un placard à porte shaker, un plan de travail en granite, parquet foncé et un mur orange.
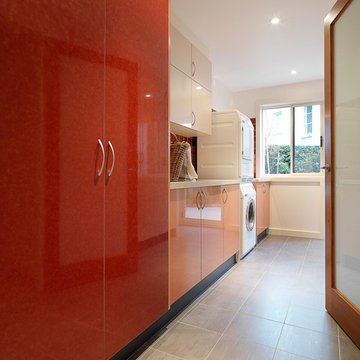
Andrew Ashton
Aménagement d'une grande buanderie parallèle moderne dédiée avec un évier encastré, un placard à porte plane, un plan de travail en quartz modifié, un mur blanc, un sol en carrelage de porcelaine, des machines superposées et des portes de placard rouges.
Aménagement d'une grande buanderie parallèle moderne dédiée avec un évier encastré, un placard à porte plane, un plan de travail en quartz modifié, un mur blanc, un sol en carrelage de porcelaine, des machines superposées et des portes de placard rouges.
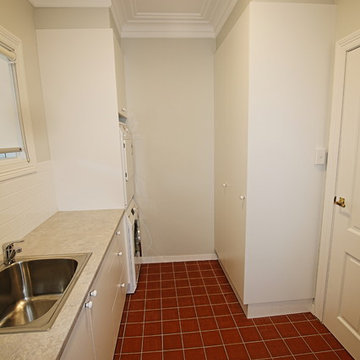
Brian Patterson
Idée de décoration pour une grande buanderie parallèle tradition dédiée avec un évier posé, un placard à porte plane, des portes de placard blanches, un plan de travail en stratifié, un mur vert, un sol en carrelage de céramique et des machines superposées.
Idée de décoration pour une grande buanderie parallèle tradition dédiée avec un évier posé, un placard à porte plane, des portes de placard blanches, un plan de travail en stratifié, un mur vert, un sol en carrelage de céramique et des machines superposées.
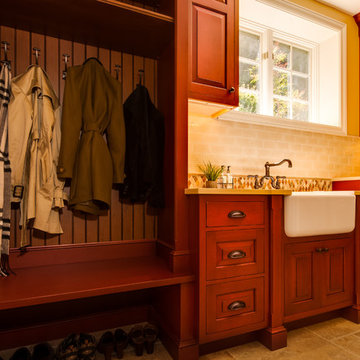
A simple laundry room was transformed into a multi-purpose room introducing a storage bench, a farmhouse sink, and plenty of counter space over the W/D. A Versailles patterned stone floor sets the stage for Cinnabar Brookhaven cabinets to provide character and warmth to the room. Justin Schmauser Photography
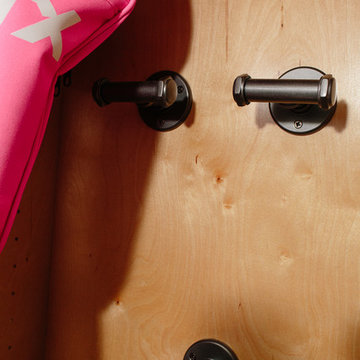
Inside the kids custom lockers
Exemple d'une buanderie moderne en U avec un évier encastré, un placard à porte plane, des portes de placard grises, un mur gris et un sol en carrelage de porcelaine.
Exemple d'une buanderie moderne en U avec un évier encastré, un placard à porte plane, des portes de placard grises, un mur gris et un sol en carrelage de porcelaine.
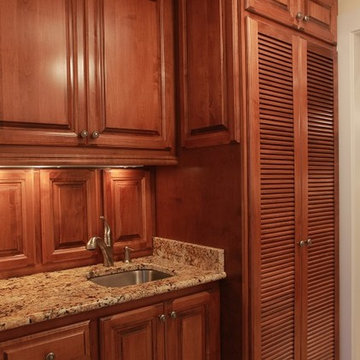
HARRY TAYLOR
Réalisation d'une grande buanderie parallèle tradition en bois foncé dédiée avec un évier encastré, un placard avec porte à panneau surélevé, un plan de travail en granite, un mur blanc, un sol en carrelage de porcelaine et des machines dissimulées.
Réalisation d'une grande buanderie parallèle tradition en bois foncé dédiée avec un évier encastré, un placard avec porte à panneau surélevé, un plan de travail en granite, un mur blanc, un sol en carrelage de porcelaine et des machines dissimulées.
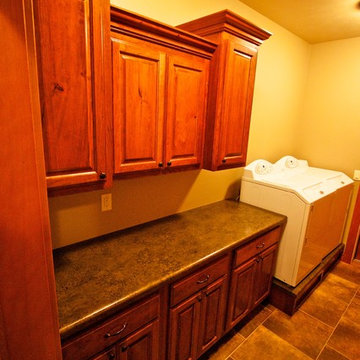
This laundry room features rustic cherry cabinetry with a custom cherry stain.
Photo by: Christian Begeman
Cette photo montre une buanderie en bois foncé dédiée et de taille moyenne avec un placard avec porte à panneau surélevé, un plan de travail en stratifié et des machines côte à côte.
Cette photo montre une buanderie en bois foncé dédiée et de taille moyenne avec un placard avec porte à panneau surélevé, un plan de travail en stratifié et des machines côte à côte.
Idées déco de buanderies rouges avec placards
5