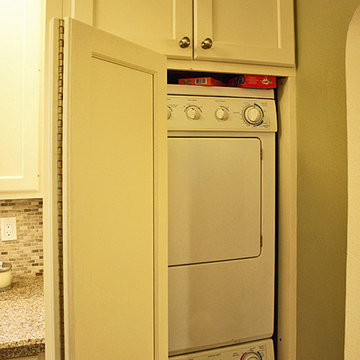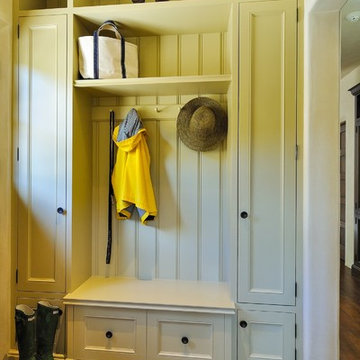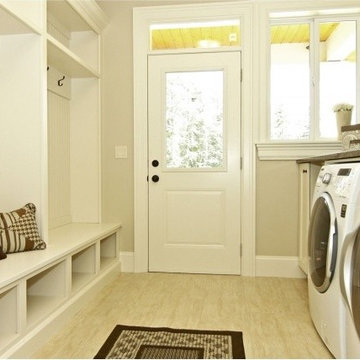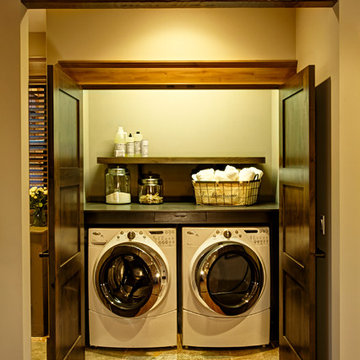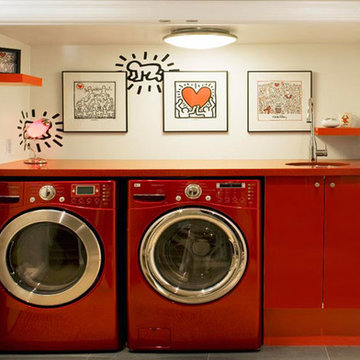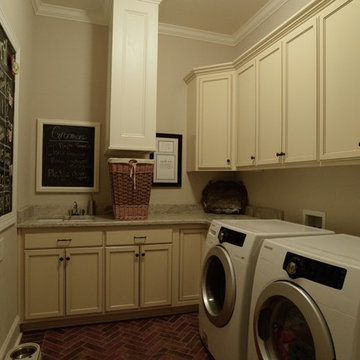Idées déco de buanderies rouges, jaunes
Trier par :
Budget
Trier par:Populaires du jour
141 - 160 sur 1 532 photos
1 sur 3
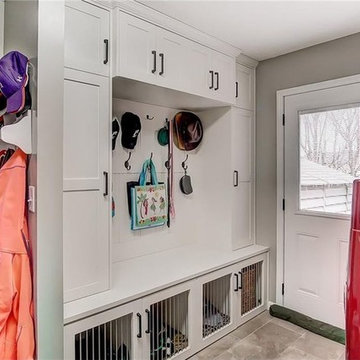
White painted transitional laundry room. Note the dog cages in the bottom of the mud cabinets! Custom made dog cages!
Idées déco pour une buanderie classique avec des machines côte à côte.
Idées déco pour une buanderie classique avec des machines côte à côte.

Murphys Road is a renovation in a 1906 Villa designed to compliment the old features with new and modern twist. Innovative colours and design concepts are used to enhance spaces and compliant family living. This award winning space has been featured in magazines and websites all around the world. It has been heralded for it's use of colour and design in inventive and inspiring ways.
Designed by New Zealand Designer, Alex Fulton of Alex Fulton Design
Photographed by Duncan Innes for Homestyle Magazine
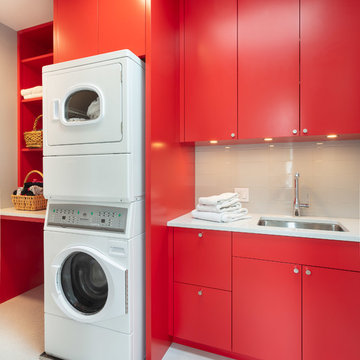
Architect: Doug Brown, DBVW Architects / Photographer: Robert Brewster Photography
Exemple d'une buanderie linéaire tendance dédiée et de taille moyenne avec un évier encastré, un placard à porte plane, des portes de placard rouges, un plan de travail en quartz modifié, un mur gris, un sol en carrelage de porcelaine, des machines superposées, un plan de travail blanc et un sol blanc.
Exemple d'une buanderie linéaire tendance dédiée et de taille moyenne avec un évier encastré, un placard à porte plane, des portes de placard rouges, un plan de travail en quartz modifié, un mur gris, un sol en carrelage de porcelaine, des machines superposées, un plan de travail blanc et un sol blanc.
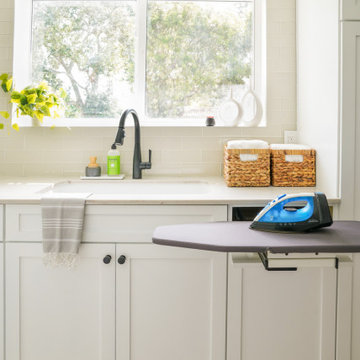
Miami Modern Design Bathrooms and Laundry Room - Interior Designers - Specialized in Renovations
Idées déco pour une buanderie moderne.
Idées déco pour une buanderie moderne.
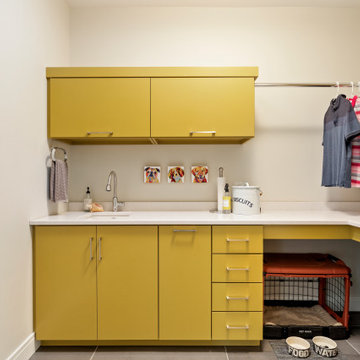
Aménagement d'une buanderie contemporaine en L dédiée et de taille moyenne avec un évier encastré, un placard à porte plane, des portes de placard jaunes, un mur blanc, des machines superposées, un sol gris, un plan de travail blanc, un plan de travail en quartz modifié et un sol en carrelage de porcelaine.
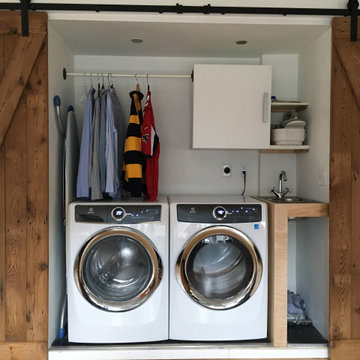
Compared to the before situation the ceiling was lifted. An airco return was titled 90 degrees to allow this. We have space for wall cabinet for detergents, a bar to hang clothes from and an ironing board. The small sink is a welcome addition. The gas shutoff is underneath the sink. We kept the 240V outlet of the previous dryer, just in case we want to switch back to electric and have the solar panels to feed this.
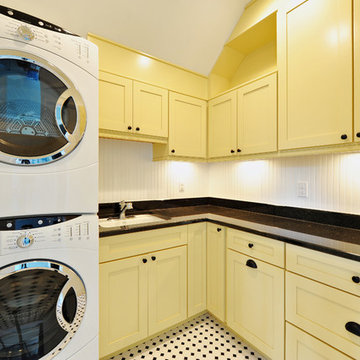
Cette photo montre une buanderie chic avec des machines superposées et un sol multicolore.
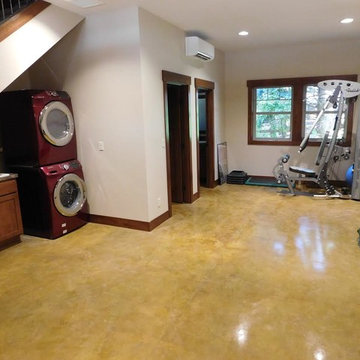
New project - we call them garageominiums :) Garage with Mother In Law at Sun Country Golf Course in Cle Elum, WA
Exterior - Exercise room, stained concrete floors and custom fabricated metal stair railing
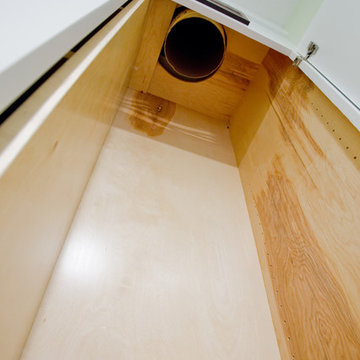
Custom Laundry Shoot to get dirty clothes from 2nd Floor to 1st Floor.
Cette image montre une buanderie parallèle traditionnelle multi-usage et de taille moyenne avec un placard à porte plane.
Cette image montre une buanderie parallèle traditionnelle multi-usage et de taille moyenne avec un placard à porte plane.
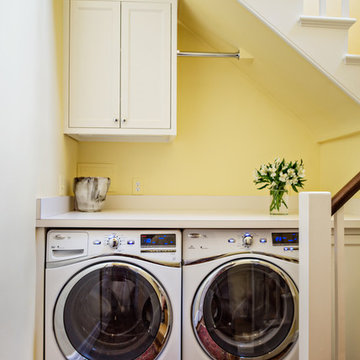
This 1920's classic Belle Meade Home was beautifully renovated. Architectural design by Ridley Wills of Wills Company and Interiors by New York based Brockschmidt & Coleman LLC.
Wiff Harmer Photography
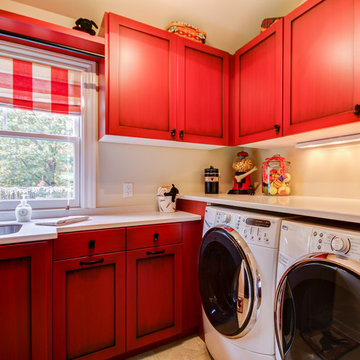
Laundry Room
Idées déco pour une petite buanderie classique en U multi-usage avec des portes de placard rouges, un mur blanc, des machines côte à côte, un évier utilitaire, un placard à porte shaker, un plan de travail en surface solide et un sol en carrelage de céramique.
Idées déco pour une petite buanderie classique en U multi-usage avec des portes de placard rouges, un mur blanc, des machines côte à côte, un évier utilitaire, un placard à porte shaker, un plan de travail en surface solide et un sol en carrelage de céramique.
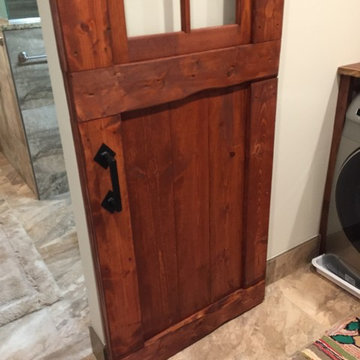
Laundry and bathroom remodel in rustic country home. Cabinetry is Showplace Inset in rustic (knotty) alder wood, autumn stain. Live edge wood top with live edge wood backsplash. Barn door is stained in same finish.
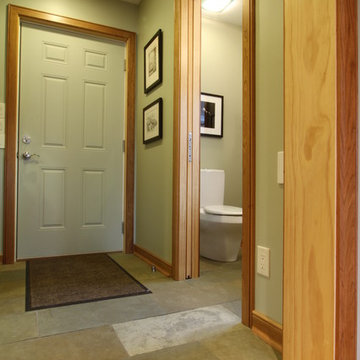
The view from the kitchen. The door leads to the garage. A pocket door affords privacy to the guest half bath.
The door jambs are white pine, with cherry casing trim. The floor tile is 12"x24" multi-color slate.
Design by MWHarris
Photos by Christopher Wright, CR
Built by WrightWorks, LLC--an Indianapolis Building and Remodeling Company serving the greater Indianapolis area and Carmel, IN.
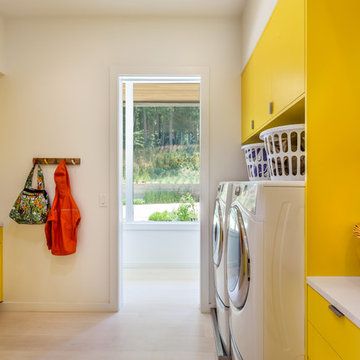
Photography by Rebecca Lehde
Idée de décoration pour une buanderie parallèle design dédiée avec un placard à porte plane, des portes de placard jaunes, un plan de travail en quartz modifié, un mur blanc, des machines côte à côte et parquet clair.
Idée de décoration pour une buanderie parallèle design dédiée avec un placard à porte plane, des portes de placard jaunes, un plan de travail en quartz modifié, un mur blanc, des machines côte à côte et parquet clair.
Idées déco de buanderies rouges, jaunes
8
