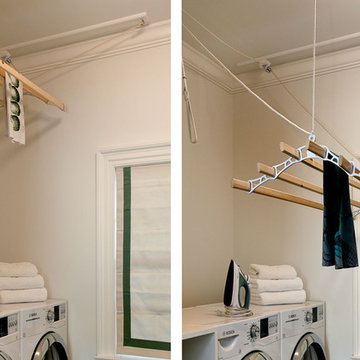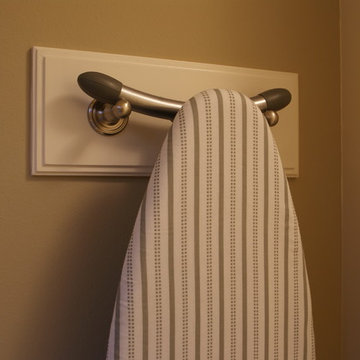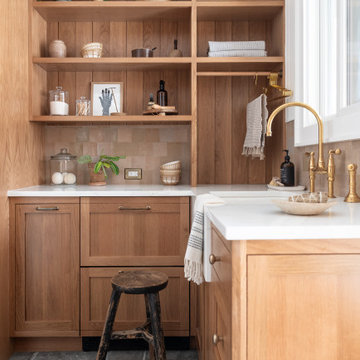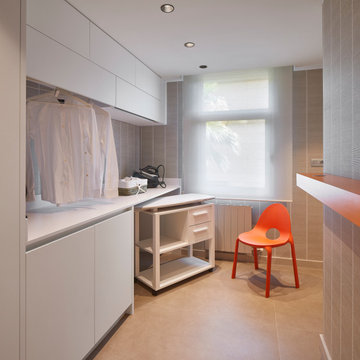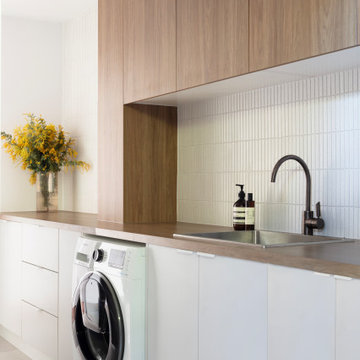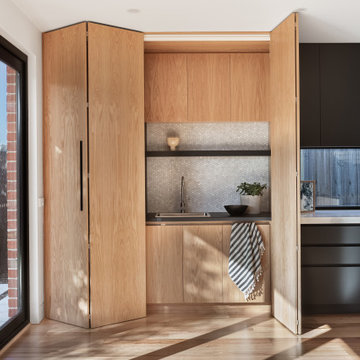Idées déco de buanderies rouges, marrons
Trier par :
Budget
Trier par:Populaires du jour
101 - 120 sur 32 198 photos
1 sur 3

The marble checkerboard floor and black cabinets make this laundry room unusually elegant.
Cette photo montre une petite buanderie chic en L dédiée avec des portes de placard noires, des machines superposées, un évier encastré, un placard à porte shaker, un mur multicolore, un sol multicolore et un plan de travail blanc.
Cette photo montre une petite buanderie chic en L dédiée avec des portes de placard noires, des machines superposées, un évier encastré, un placard à porte shaker, un mur multicolore, un sol multicolore et un plan de travail blanc.
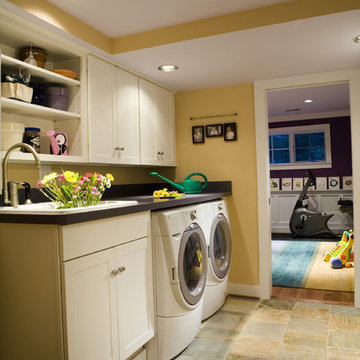
Complete Basement Renovation includes Playroom, Family Room, Guest Room, Home Office, Laundry Room, and Bathroom. Photography by Lydia Cutter.
Aménagement d'une buanderie contemporaine.
Aménagement d'une buanderie contemporaine.
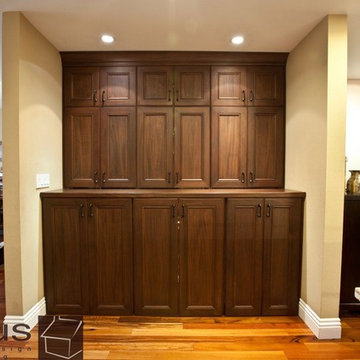
The custom cabinetry hides the washer and dryer beautifully. You wouldn't even know it was there unless you open the cabinets.
Réalisation d'une grande buanderie linéaire tradition en bois brun dédiée avec un placard avec porte à panneau encastré, un plan de travail en bois, un mur beige, parquet clair et des machines côte à côte.
Réalisation d'une grande buanderie linéaire tradition en bois brun dédiée avec un placard avec porte à panneau encastré, un plan de travail en bois, un mur beige, parquet clair et des machines côte à côte.
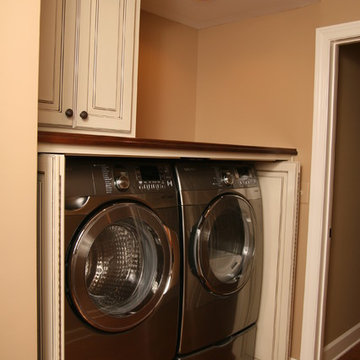
Laundry rooms with stackable or front loading washer and dryers.
Inspiration pour une buanderie traditionnelle.
Inspiration pour une buanderie traditionnelle.
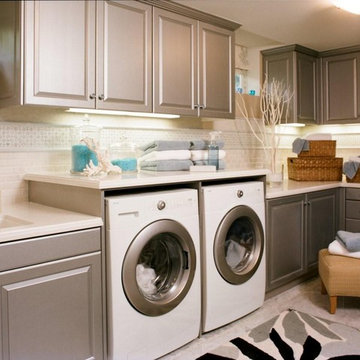
Some of my kitchens.
Idées déco pour une buanderie classique avec un évier encastré, un placard avec porte à panneau surélevé, des portes de placard grises, des machines côte à côte et un sol gris.
Idées déco pour une buanderie classique avec un évier encastré, un placard avec porte à panneau surélevé, des portes de placard grises, des machines côte à côte et un sol gris.
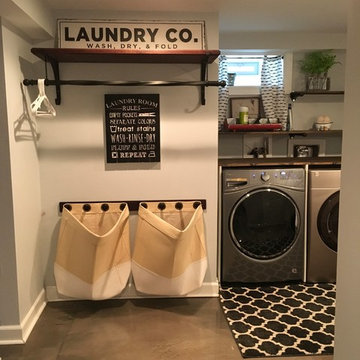
Réalisation d'une buanderie champêtre dédiée et de taille moyenne avec un évier encastré, un plan de travail en bois, un mur gris, sol en béton ciré, des machines côte à côte et un sol gris.
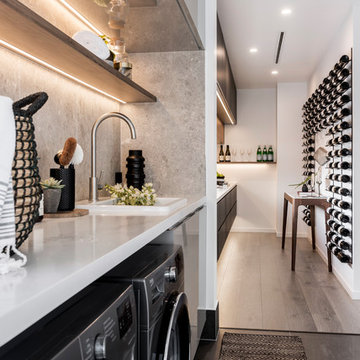
Steve Ryan
Réalisation d'une buanderie linéaire design dédiée avec un évier posé, un placard sans porte, un mur gris, des machines côte à côte, un sol gris et un plan de travail blanc.
Réalisation d'une buanderie linéaire design dédiée avec un évier posé, un placard sans porte, un mur gris, des machines côte à côte, un sol gris et un plan de travail blanc.

Aménagement d'une buanderie campagne en L et bois clair dédiée avec un évier encastré, un placard avec porte à panneau encastré, un mur blanc, des machines côte à côte, un sol beige et un plan de travail beige.
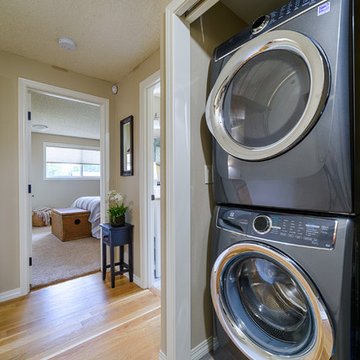
When space is at a premium, a slightly oversized closet serves well as a laundry room. The stacking washer and dryer fit perfectly, and an electric venting fan takes care of venting steam and heat.

Inspiration pour une petite buanderie linéaire traditionnelle dédiée avec un évier encastré, un placard à porte plane, des portes de placard blanches, un plan de travail en quartz modifié, un mur gris, parquet clair, des machines superposées et un plan de travail gris.

Photo Credit Landmark Photography.
This house was designed to fit the shores of Lake Minnetonka’s Stubbs Bay. The exterior architecture has the feel of an old lake cottage home that’s been there for a century with modern day finishes. The interior has large Marvin windows with expansive views of the lake, walnut floors, extensive wood detailing in the custom cabinets, wainscot, beamed ceilings, and fireplace. Step out of the kitchen to a covered out door porch with phantom screens overlooking the lake. The master bedroom has a large private roof deck overlooking the lake as well. There is a private master bonus room accessed through the master closet. The four levels of the home are accessible by an elevator. The working butler’s pantry, which is accessible by both sides of the kitchen has a secondary sink, dishwasher, refrigerator, lots of storage, and yes windows for natural light, views of the lake, and air flow.
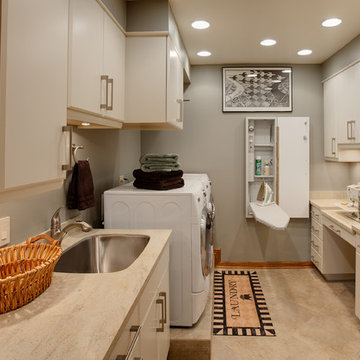
Who wouldn't want a laundry room like this? Organized, clean, storage, storage and more storage! There is even a place for sewing and crafts. Since there is no natural light in this room, can lighting, under cabinet lighting coupled with light colored cabinets, provide a cheerful and bright environment for all sorts of projects, including laundry.
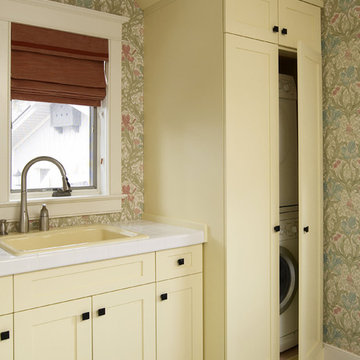
Laundry Room. Custom finish and layout.
All cabinetry designed and manufactured by Interior Works.
Exemple d'une buanderie chic avec des machines dissimulées.
Exemple d'une buanderie chic avec des machines dissimulées.

Laundry room's are one of the most utilized spaces in the home so it's paramount that the design is not only functional but characteristic of the client. To continue with the rustic farmhouse aesthetic, we wanted to give our client the ability to walk into their laundry room and be happy about being in it. Custom laminate cabinetry in a sage colored green pairs with the green and white landscape scene wallpaper on the ceiling. To add more texture, white square porcelain tiles are on the sink wall, while small bead board painted green to match the cabinetry is on the other walls. The large sink provides ample space to wash almost anything and the brick flooring is a perfect touch of utilitarian that the client desired.
Idées déco de buanderies rouges, marrons
6
