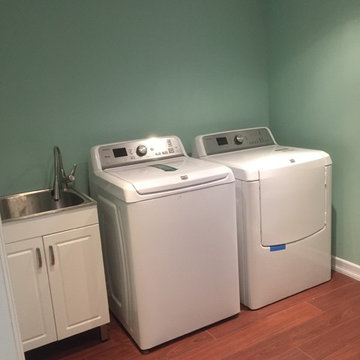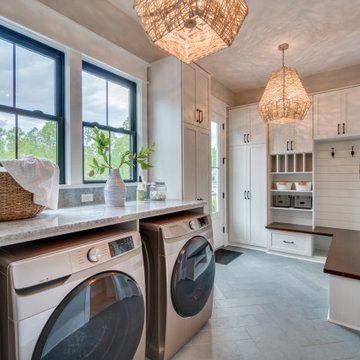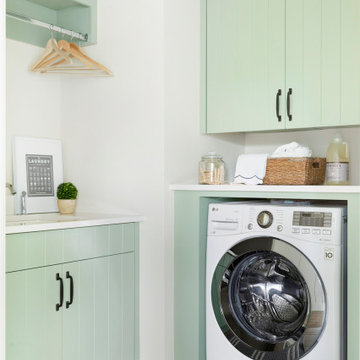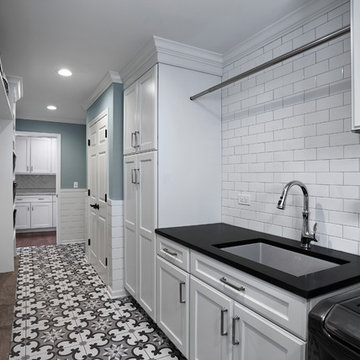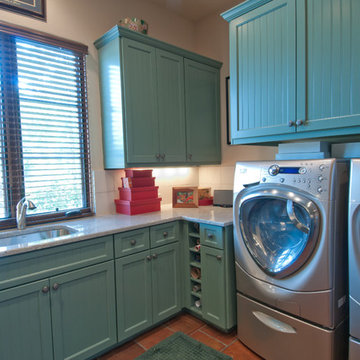Idées déco de buanderies rouges, turquoises
Trier par:Populaires du jour
21 - 40 sur 1 948 photos

Cette image montre une buanderie traditionnelle dédiée avec un évier 2 bacs, un placard à porte shaker, parquet clair, des machines superposées et des portes de placard bleues.
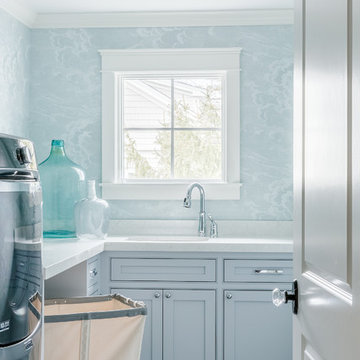
Photo by Sean Litchfield
Réalisation d'une buanderie champêtre dédiée avec un évier encastré, un plan de travail en quartz modifié, un sol en carrelage de céramique, des machines côte à côte et un mur bleu.
Réalisation d'une buanderie champêtre dédiée avec un évier encastré, un plan de travail en quartz modifié, un sol en carrelage de céramique, des machines côte à côte et un mur bleu.
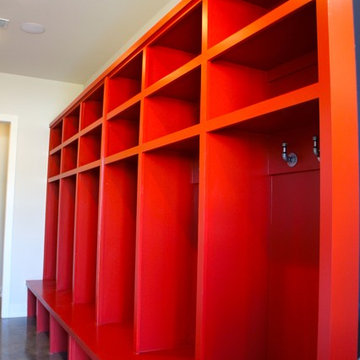
Exemple d'une buanderie tendance en bois brun avec un évier posé, un placard à porte shaker, un plan de travail en granite, un mur blanc, sol en béton ciré et des machines côte à côte.
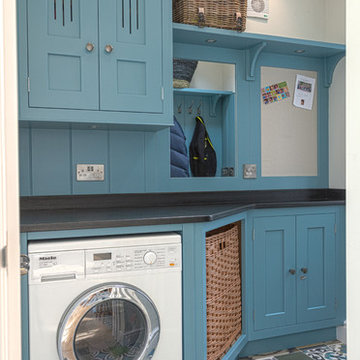
Lewis Alderson & Co.
Handmade Utility Room Furniture. Paint colours by Lewis Alderson
Idée de décoration pour une très grande buanderie tradition.
Idée de décoration pour une très grande buanderie tradition.
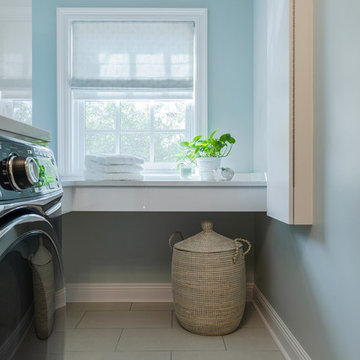
Idée de décoration pour une buanderie tradition en L dédiée et de taille moyenne avec un évier encastré, un placard à porte plane, des portes de placard blanches, un plan de travail en quartz, un sol en carrelage de céramique, des machines côte à côte, un sol beige, un plan de travail blanc et un mur bleu.

We converted a former walk-in closet into a laundry room. The original home was built in the early 1920s. The laundry room was outside in the detached 1920's dark and dank garage. The new space is about eight feet square. In the corner is an 80 gallon tank specifically designed to receive water heated via a roof-mounted solar panel. The tank has inputs for the loop to the solar panel, plus a cold water inlet and hot water outlet. It also has an inlet at the bottom for a circulating pump that quickly distributes hot water to the bathrooms and kitchen so we don't waste water waiting for hot water to arrive. We have the circulating pump on a timer so it runs in the morning, at midday and in the evening for about a half an hour each time. It has a manual on switch if we need to use hot water at other times. I built an 8" high wood platform so the front loading washer and dryer are at a comfortable height for loading and unloading while leaving the tops low enough to use for staging laundry. We installed a waterproofing system under the floor and a floor drain both for easy clean-up and in case a water line ever breaks. The granite is a very unusual color that we selected for our master bathroom (listed as a separate project). We had enough in the slab to do the bathroom and the laundry room counters and back-splashes. The end cabinet pulls out for easy access to detergent and dryer sheets. The sink is a ten inch deep drop-in that doubles as a dog-wash station for our small dogs.
Frank Baptie Photography

Our Austin studio decided to go bold with this project by ensuring that each space had a unique identity in the Mid-Century Modern style bathroom, butler's pantry, and mudroom. We covered the bathroom walls and flooring with stylish beige and yellow tile that was cleverly installed to look like two different patterns. The mint cabinet and pink vanity reflect the mid-century color palette. The stylish knobs and fittings add an extra splash of fun to the bathroom.
The butler's pantry is located right behind the kitchen and serves multiple functions like storage, a study area, and a bar. We went with a moody blue color for the cabinets and included a raw wood open shelf to give depth and warmth to the space. We went with some gorgeous artistic tiles that create a bold, intriguing look in the space.
In the mudroom, we used siding materials to create a shiplap effect to create warmth and texture – a homage to the classic Mid-Century Modern design. We used the same blue from the butler's pantry to create a cohesive effect. The large mint cabinets add a lighter touch to the space.
---
Project designed by the Atomic Ranch featured modern designers at Breathe Design Studio. From their Austin design studio, they serve an eclectic and accomplished nationwide clientele including in Palm Springs, LA, and the San Francisco Bay Area.
For more about Breathe Design Studio, see here: https://www.breathedesignstudio.com/
To learn more about this project, see here: https://www.breathedesignstudio.com/atomic-ranch
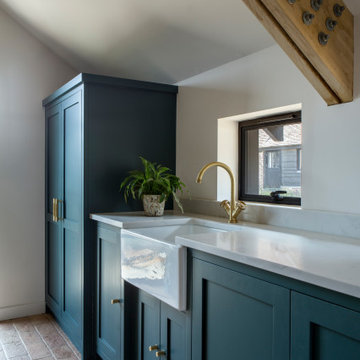
For this new build project, the Interiors team designed a series of modern and industrial-style spaces that draw on the exceptional views of the surrounding valley.
Reclaimed materials were integrated throughout the design, including exposed Chiltern red brick, steel Critall glazing and timber beams.

Utility room in Cotswold country house
Idée de décoration pour une buanderie champêtre en U multi-usage et de taille moyenne avec un évier de ferme, un placard à porte shaker, des portes de placards vertess, un plan de travail en granite, un mur beige, un sol en calcaire, des machines côte à côte, un sol beige et un plan de travail multicolore.
Idée de décoration pour une buanderie champêtre en U multi-usage et de taille moyenne avec un évier de ferme, un placard à porte shaker, des portes de placards vertess, un plan de travail en granite, un mur beige, un sol en calcaire, des machines côte à côte, un sol beige et un plan de travail multicolore.
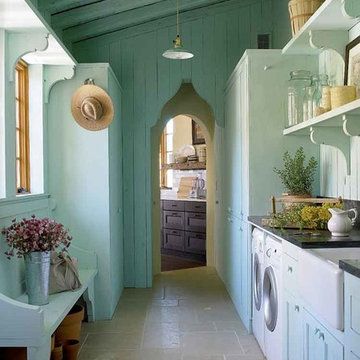
Photography: Tria Giovan
Production: Frank Craige
Construction: David Mitchell, Casa Highland
Architecture: Michael Imber and Brandon Moss
Publication: Southern Living Magazine

Réalisation d'une buanderie champêtre avec un évier de ferme, un placard à porte shaker, des portes de placards vertess, un plan de travail en bois, un mur blanc, un sol en carrelage de céramique, des machines côte à côte, un sol gris, un plan de travail marron et du papier peint.
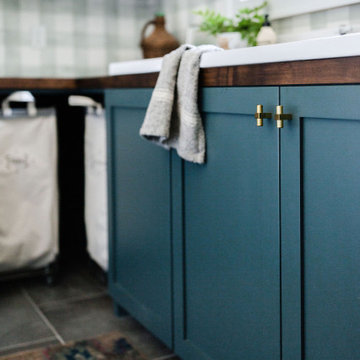
Cette image montre une buanderie rustique avec un évier de ferme, un placard à porte shaker, des portes de placards vertess, un plan de travail en bois, un mur blanc, un sol en carrelage de céramique, des machines côte à côte, un sol gris, un plan de travail marron et du papier peint.

Réalisation d'une grande buanderie design avec un évier encastré, une crédence multicolore, des machines superposées, un plan de travail blanc, un placard à porte plane, des portes de placard turquoises, un plan de travail en quartz modifié, une crédence en carreau de ciment, un mur blanc, un sol en carrelage de porcelaine et un sol noir.

Unused attic space was converted to a functional, second floor laundry room complete with folding space and television!
Aménagement d'une buanderie parallèle classique dédiée et de taille moyenne avec un placard sans porte, un plan de travail en surface solide, un mur violet, un sol en vinyl, des machines superposées et un sol gris.
Aménagement d'une buanderie parallèle classique dédiée et de taille moyenne avec un placard sans porte, un plan de travail en surface solide, un mur violet, un sol en vinyl, des machines superposées et un sol gris.

Plumbing Fixtures through Weinstein Supply Egg Harbor Township, NJ
Design through Summer House Design Group
Construction by D.L. Miner Construction
Exemple d'une buanderie linéaire éclectique en bois brun dédiée et de taille moyenne avec un évier de ferme, un placard avec porte à panneau encastré, un plan de travail en quartz modifié, un mur bleu, des machines superposées, un sol en carrelage de porcelaine et un sol beige.
Exemple d'une buanderie linéaire éclectique en bois brun dédiée et de taille moyenne avec un évier de ferme, un placard avec porte à panneau encastré, un plan de travail en quartz modifié, un mur bleu, des machines superposées, un sol en carrelage de porcelaine et un sol beige.
Idées déco de buanderies rouges, turquoises
2
