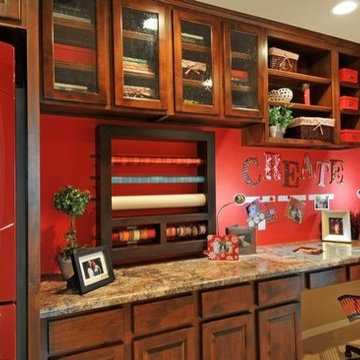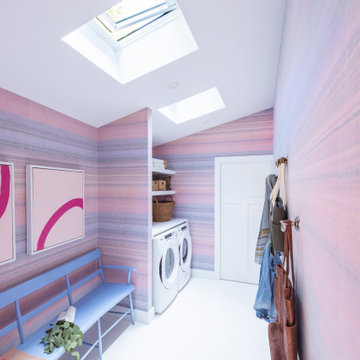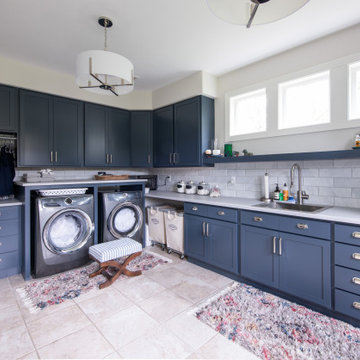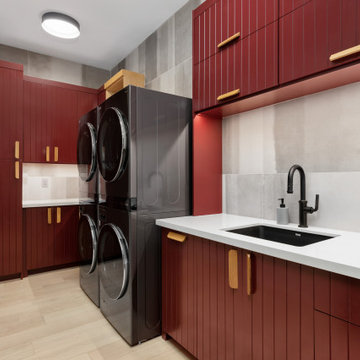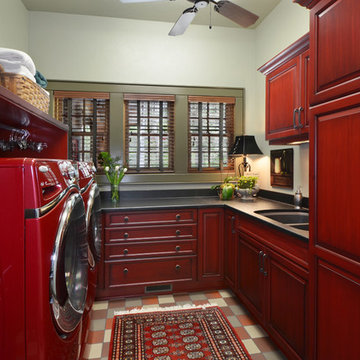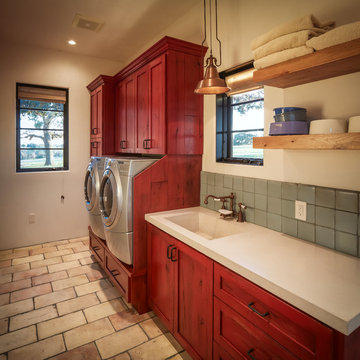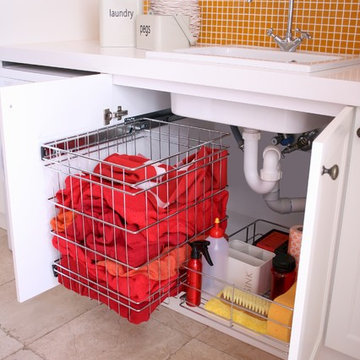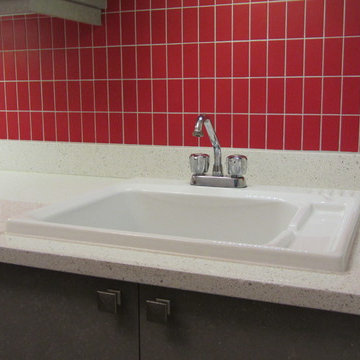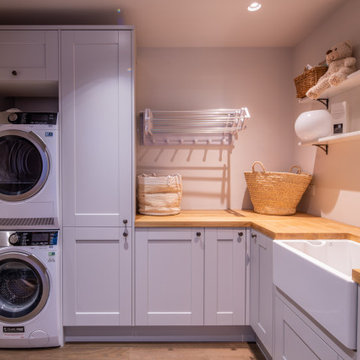Buanderie
Trier par :
Budget
Trier par:Populaires du jour
61 - 80 sur 662 photos
1 sur 3
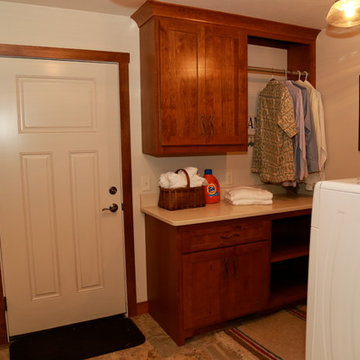
Aménagement d'une buanderie craftsman en bois brun multi-usage avec un placard à porte shaker, un mur blanc et des machines côte à côte.
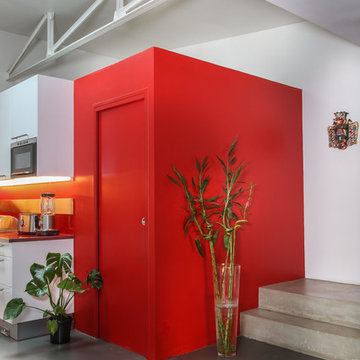
Thierry Stefanopoulos
Réalisation d'une petite buanderie parallèle urbaine dédiée avec un placard avec porte à panneau encastré, des portes de placard rouges, un plan de travail en verre et un plan de travail rouge.
Réalisation d'une petite buanderie parallèle urbaine dédiée avec un placard avec porte à panneau encastré, des portes de placard rouges, un plan de travail en verre et un plan de travail rouge.
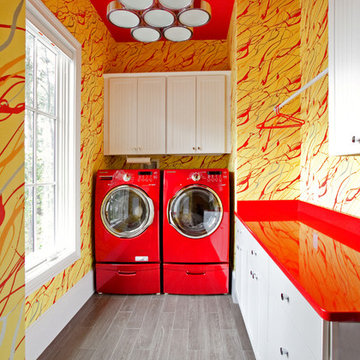
Modern laundry room by Designer Kitchens and Baths.
Photography by Patrick Brickman.
Réalisation d'une buanderie minimaliste.
Réalisation d'une buanderie minimaliste.
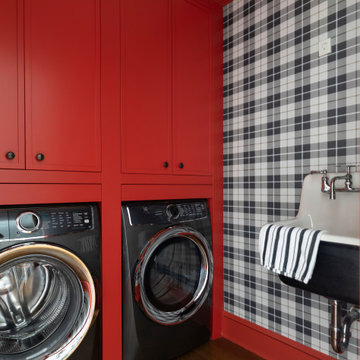
Rachel McGinn Photography
Aménagement d'une buanderie classique dédiée avec un placard avec porte à panneau encastré, des portes de placard rouges, un mur multicolore, parquet foncé, des machines côte à côte et du papier peint.
Aménagement d'une buanderie classique dédiée avec un placard avec porte à panneau encastré, des portes de placard rouges, un mur multicolore, parquet foncé, des machines côte à côte et du papier peint.
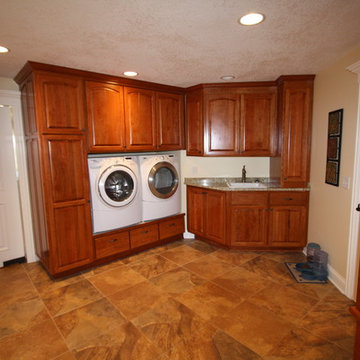
abode Design Solutions
Inspiration pour une grande buanderie traditionnelle en bois brun multi-usage avec un évier posé, un placard avec porte à panneau surélevé, un plan de travail en granite, un mur beige, un sol en carrelage de céramique et des machines côte à côte.
Inspiration pour une grande buanderie traditionnelle en bois brun multi-usage avec un évier posé, un placard avec porte à panneau surélevé, un plan de travail en granite, un mur beige, un sol en carrelage de céramique et des machines côte à côte.
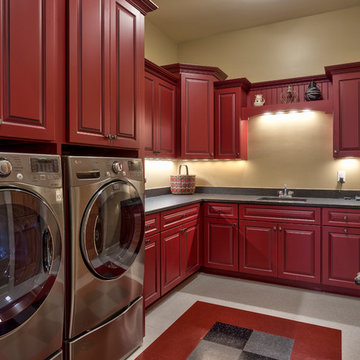
Advance Cabinetry- Painted Maple Laundry room
Cette image montre une buanderie traditionnelle.
Cette image montre une buanderie traditionnelle.
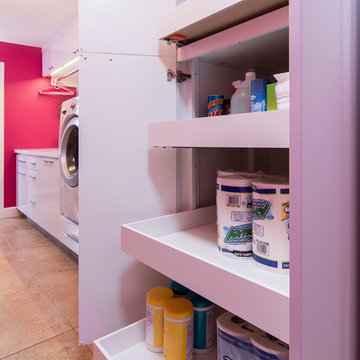
Full laundry room remodel included removing a wall, moving heater into the attic, rerouting duct work, and a tankless water heater. Large laundry hamper drawer is integrated into the cabinets, along with pullout drawers in the cabinets creating easy access for storage. Stainless steel rod for hanging clothes above the extra deep folding counter. Quartz countertops, white glass subway tile backsplash, and modern drawer pulls complete the look.
- Brian Covington Photographer
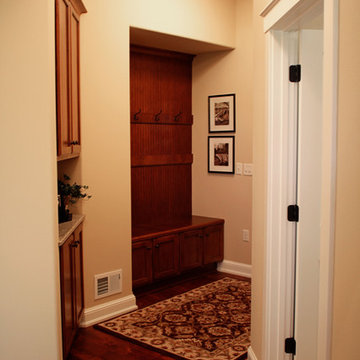
Built-in Lockers and drop zone
Cette image montre une buanderie traditionnelle.
Cette image montre une buanderie traditionnelle.
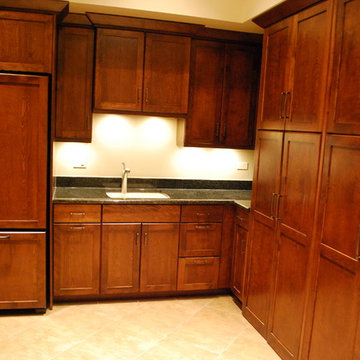
Custom Laundry Room with Hidden Washer and Dryer. Shaker Stained Cabinets in Laundry Room. Hidden Washer and Dryer Cabinets. New Venetian Granite in Laundry Room. Light Colored Granite and Stained Cabinets in Laundry Room. Shaker Stained Cabinets.
This Custom Laundry Room was Built by Southampton in Oak Brook Illinois. If You are Looking For Laundry Room and Mudroom Remodeling in Oak Brook Illinois Please Give Southampton Builders a Call.
Southampton also Builds Custom Homes in Oak Brook Illinois with Custom Laundry Rooms and Mudrooms. Our Custom Laundry Rooms and Mudrooms Feature Custom Cabinetry, Built in Lockers, Cubbies, Benches and Built-ins.
Southampton Builds and Remodels Custom Homes in Northern Illinois.
Fridges in Mudrooms. Laundry Room Fridges. Mudroom Freezers. Dirty Kitchens. Geneva IL. 60134
Photo Copyright Jonathan Nutt
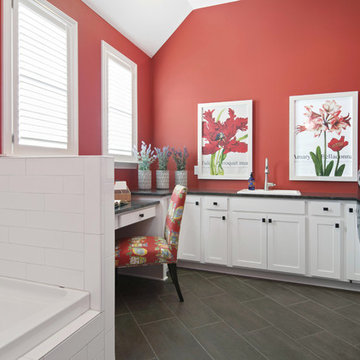
Anne Buskirk Photography
Inspiration pour une buanderie traditionnelle avec un évier posé, un placard à porte shaker, des portes de placard jaunes, un mur rouge, un sol gris et plan de travail noir.
Inspiration pour une buanderie traditionnelle avec un évier posé, un placard à porte shaker, des portes de placard jaunes, un mur rouge, un sol gris et plan de travail noir.
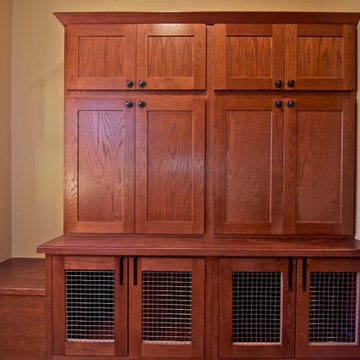
This piece of storage was created in order to have a place to put the family's items for outdoor use as well as the bottom portion was to be used as a kennel for their small dogs.
4
