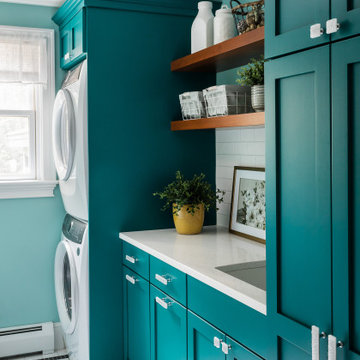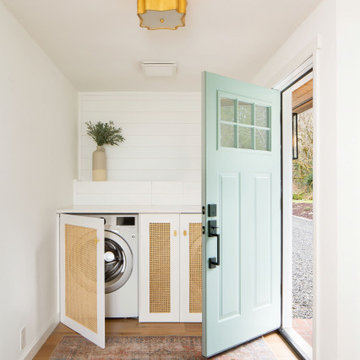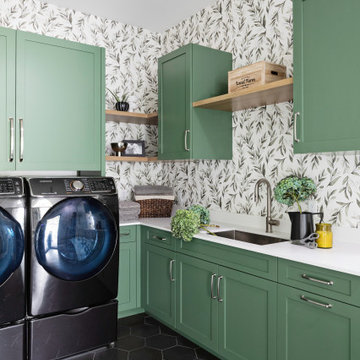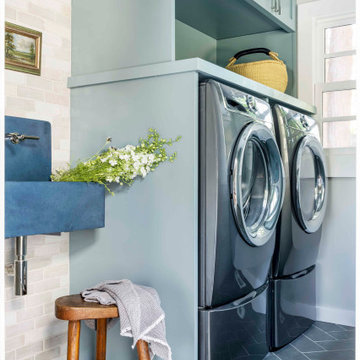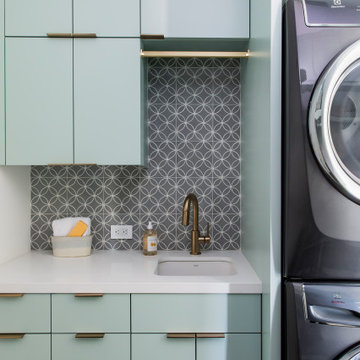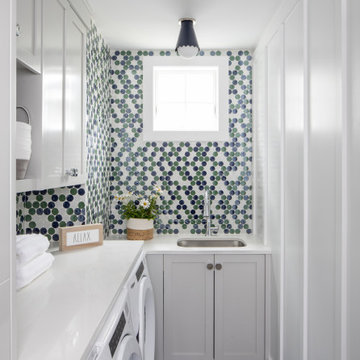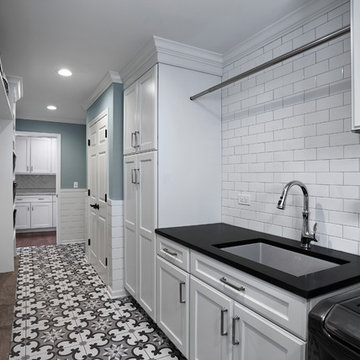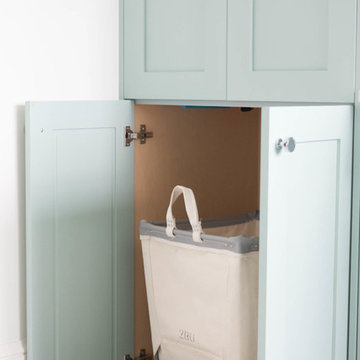Idées déco de buanderies turquoises
Trier par :
Budget
Trier par:Populaires du jour
1 - 20 sur 1 387 photos
1 sur 2

This is a mid-sized galley style laundry room with custom paint grade cabinets. These cabinets feature a beaded inset construction method with a high gloss sheen on the painted finish. We also included a rolling ladder for easy access to upper level storage areas.

Deremer Studios
Réalisation d'une grande buanderie tradition en L dédiée avec un évier encastré, un placard à porte shaker, des portes de placard bleues, des machines côte à côte, un plan de travail en quartz modifié, un mur gris, un sol en carrelage de céramique et un plan de travail blanc.
Réalisation d'une grande buanderie tradition en L dédiée avec un évier encastré, un placard à porte shaker, des portes de placard bleues, des machines côte à côte, un plan de travail en quartz modifié, un mur gris, un sol en carrelage de céramique et un plan de travail blanc.

The pop of color really brightens up this small laundry space!
Exemple d'une petite buanderie linéaire tendance dédiée avec un placard à porte plane, un plan de travail en stratifié, un mur multicolore, des machines superposées et des portes de placard bleues.
Exemple d'une petite buanderie linéaire tendance dédiée avec un placard à porte plane, un plan de travail en stratifié, un mur multicolore, des machines superposées et des portes de placard bleues.

Hand-made bespoke utility room. Hanging racks. Integrated message board. Laundry basket.
Idées déco pour une petite buanderie classique avec un placard à porte plane, des portes de placard bleues, un plan de travail en granite, un sol en carrelage de céramique et des machines côte à côte.
Idées déco pour une petite buanderie classique avec un placard à porte plane, des portes de placard bleues, un plan de travail en granite, un sol en carrelage de céramique et des machines côte à côte.
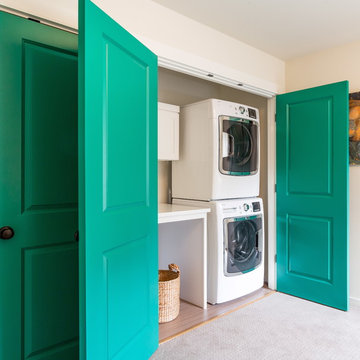
Here we transformed a guest bedroom into a home office. By adding two sets of double doors we hid the washer, dryer & all miscellaneous office equipment.
Using the clients' existing artwork as a basis for our palette, we incorporated color into the room by painting the doors this lush green.
Holland Photography - Cory Holland - HollandPhotography.biz

The light filled laundry room is punctuated with black and gold accents, a playful floor tile pattern and a large dog shower. The U-shaped laundry room features plenty of counter space for folding clothes and ample cabinet storage. A mesh front drying cabinet is the perfect spot to hang clothes to dry out of sight. The "drop zone" outside of the laundry room features a countertop beside the garage door for leaving car keys and purses. Under the countertop, the client requested an open space to fit a large dog kennel to keep it tucked away out of the walking area. The room's color scheme was pulled from the fun floor tile and works beautifully with the nearby kitchen and pantry.

Cette image montre une grande buanderie traditionnelle en U multi-usage avec un placard à porte shaker, des portes de placards vertess, un plan de travail en quartz modifié, un mur blanc, des machines superposées, un plan de travail blanc, un plafond voûté, un sol en carrelage de porcelaine, un sol blanc et un évier de ferme.

The patterned floor continues into the laundry room where double sets of appliances and plenty of countertops and storage helps the family manage household demands.

Transitional laundry room with a mudroom included in it. The stackable washer and dryer allowed for there to be a large closet for cleaning supplies with an outlet in it for the electric broom. The clean white counters allow the tile and cabinet color to stand out and be the showpiece in the room!

Réalisation d'une buanderie parallèle marine dédiée et de taille moyenne avec un évier de ferme, un placard sans porte, des portes de placard blanches, des machines superposées, un sol gris, un mur blanc et un plan de travail blanc.
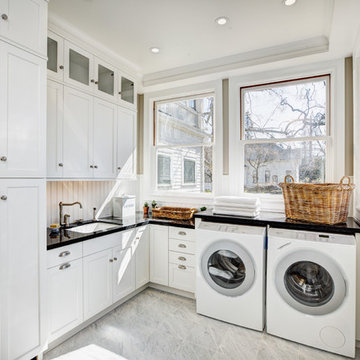
Cette image montre une buanderie rustique en L dédiée avec un évier encastré, des portes de placard blanches, un mur beige, des machines côte à côte et un placard à porte shaker.

Farmhouse style laundry room featuring navy patterned Cement Tile flooring, custom white overlay cabinets, brass cabinet hardware, farmhouse sink, and wall mounted faucet.
Idées déco de buanderies turquoises
1
