Idées déco de buanderies turquoises avec des portes de placard bleues
Trier par :
Budget
Trier par:Populaires du jour
1 - 20 sur 120 photos
1 sur 3
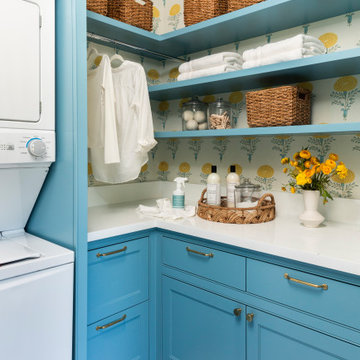
Inspiration pour une petite buanderie rustique en L dédiée avec un placard avec porte à panneau encastré, des portes de placard bleues, un plan de travail en quartz modifié, une crédence blanche, une crédence en quartz modifié, un sol en carrelage de porcelaine, des machines superposées, un plan de travail blanc et du papier peint.

Cette photo montre une buanderie chic dédiée avec un évier posé, un placard à porte plane, un mur blanc, des machines côte à côte, un sol multicolore, un plan de travail blanc, un sol en vinyl et des portes de placard bleues.

Cette image montre une buanderie traditionnelle dédiée avec un évier 2 bacs, un placard à porte shaker, parquet clair, des machines superposées et des portes de placard bleues.

Hand-made bespoke utility room. Hanging racks. Integrated message board. Laundry basket.
Idées déco pour une petite buanderie classique avec un placard à porte plane, des portes de placard bleues, un plan de travail en granite, un sol en carrelage de céramique et des machines côte à côte.
Idées déco pour une petite buanderie classique avec un placard à porte plane, des portes de placard bleues, un plan de travail en granite, un sol en carrelage de céramique et des machines côte à côte.
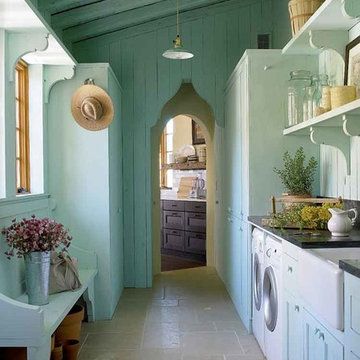
Photography: Tria Giovan
Production: Frank Craige
Construction: David Mitchell, Casa Highland
Architecture: Michael Imber and Brandon Moss
Publication: Southern Living Magazine

Exemple d'une grande buanderie nature en L dédiée avec un évier de ferme, un placard avec porte à panneau encastré, des portes de placard bleues, un mur blanc, un sol en carrelage de céramique, des machines côte à côte, un sol multicolore et un plan de travail blanc.

Designer Maria Beck of M.E. Designs expertly combines fun wallpaper patterns and sophisticated colors in this lovely Alamo Heights home.
Laundry Room Paper Moon Painting wallpaper installation

Deremer Studios
Réalisation d'une grande buanderie tradition en L dédiée avec un évier encastré, un placard à porte shaker, des portes de placard bleues, des machines côte à côte, un plan de travail en quartz modifié, un mur gris, un sol en carrelage de céramique et un plan de travail blanc.
Réalisation d'une grande buanderie tradition en L dédiée avec un évier encastré, un placard à porte shaker, des portes de placard bleues, des machines côte à côte, un plan de travail en quartz modifié, un mur gris, un sol en carrelage de céramique et un plan de travail blanc.

The owners of this beautiful 1908 NE Portland home wanted to breathe new life into their unfinished basement and dysfunctional main-floor bathroom and mudroom. Our goal was to create comfortable and practical spaces, while staying true to the preferences of the homeowners and age of the home.
The existing half bathroom and mudroom were situated in what was originally an enclosed back porch. The homeowners wanted to create a full bathroom on the main floor, along with a functional mudroom off the back entrance. Our team completely gutted the space, reframed the walls, leveled the flooring, and installed upgraded amenities, including a solid surface shower, custom cabinetry, blue tile and marmoleum flooring, and Marvin wood windows.
In the basement, we created a laundry room, designated workshop and utility space, and a comfortable family area to shoot pool. The renovated spaces are now up-to-code with insulated and finished walls, heating & cooling, epoxy flooring, and refurbished windows.
The newly remodeled spaces achieve the homeowner's desire for function, comfort, and to preserve the unique quality & character of their 1908 residence.

Exemple d'une buanderie parallèle chic multi-usage et de taille moyenne avec un évier encastré, des portes de placard bleues, un plan de travail en quartz modifié, une crédence bleue, une crédence en carrelage métro, un mur bleu, parquet foncé, des machines côte à côte, un plan de travail blanc et un plafond en papier peint.
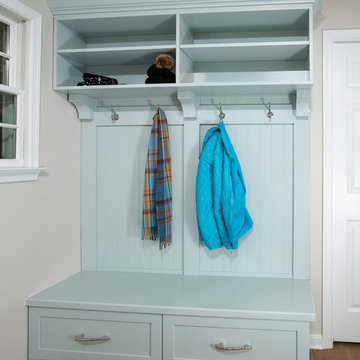
Aménagement d'une buanderie classique de taille moyenne avec un placard avec porte à panneau encastré, des portes de placard bleues, un plan de travail en quartz, un sol en bois brun, un sol marron, un plan de travail blanc et un mur beige.

Photography by Michael J. Lee
Aménagement d'une petite buanderie linéaire classique dédiée avec un évier utilitaire, un placard à porte shaker, des portes de placard bleues, un plan de travail en bois, un mur blanc, un sol en bois brun, des machines côte à côte, un sol marron et un plan de travail bleu.
Aménagement d'une petite buanderie linéaire classique dédiée avec un évier utilitaire, un placard à porte shaker, des portes de placard bleues, un plan de travail en bois, un mur blanc, un sol en bois brun, des machines côte à côte, un sol marron et un plan de travail bleu.
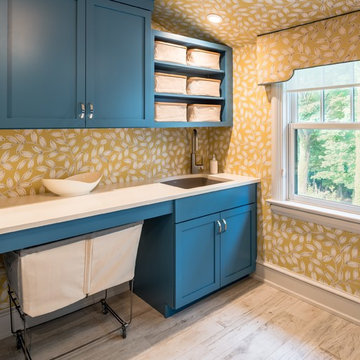
Idées déco pour une buanderie classique avec un évier encastré, un placard à porte shaker, des portes de placard bleues et un mur jaune.

A laundry room doesn't need to be boring. This client wanted a cheerful color in her laundry room. We concealed many of her utilitarian items behind closed doors and removed the clutter. What a nice space to launder and fold or hang clothes.

Custom cabinets painted in Sherwin Williams, "Deep Sea Dive" adorn the hard working combined laundry and mud room. The encaustic cement tile does overtime in durability and theatrics.
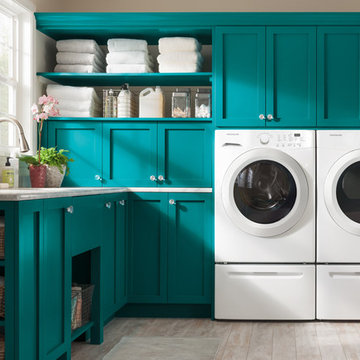
We love this bold color choice for the laundry room. Solid turquoise and white make an excellent combination in this bright, space-saving design.
Cette photo montre une petite buanderie tendance en L dédiée avec un évier encastré, des portes de placard bleues, un plan de travail en granite, un mur beige, parquet clair, des machines côte à côte et un placard à porte shaker.
Cette photo montre une petite buanderie tendance en L dédiée avec un évier encastré, des portes de placard bleues, un plan de travail en granite, un mur beige, parquet clair, des machines côte à côte et un placard à porte shaker.
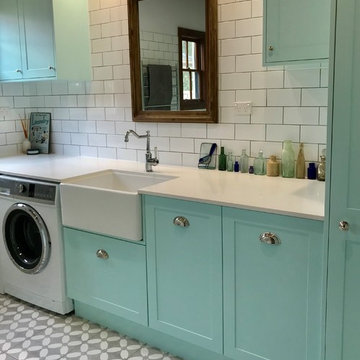
Réalisation d'une grande buanderie tradition avec un évier posé et des portes de placard bleues.

This is a mid-sized galley style laundry room with custom paint grade cabinets. These cabinets feature a beaded inset construction method with a high gloss sheen on the painted finish. We also included a rolling ladder for easy access to upper level storage areas.
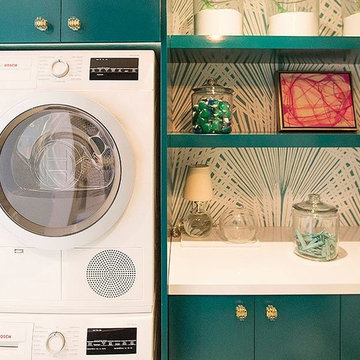
Adding a pop of color can help transform a space from small to warm and inviting. In this compact design, Bosch appliances fit perfectly.
Aménagement d'une petite buanderie moderne avec un placard à porte plane, un mur multicolore, des machines superposées et des portes de placard bleues.
Aménagement d'une petite buanderie moderne avec un placard à porte plane, un mur multicolore, des machines superposées et des portes de placard bleues.

The patterned floor continues into the laundry room where double sets of appliances and plenty of countertops and storage helps the family manage household demands.
Idées déco de buanderies turquoises avec des portes de placard bleues
1