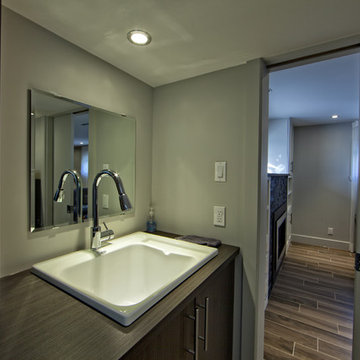Idées déco de buanderies vertes avec un placard à porte plane
Trier par :
Budget
Trier par:Populaires du jour
81 - 100 sur 110 photos
1 sur 3
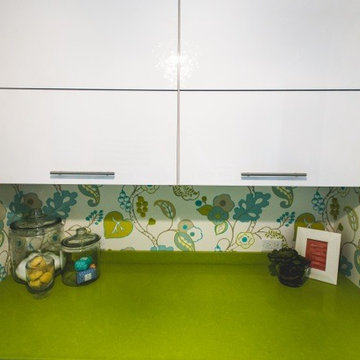
Ronald McDonald House of Long Island Show House. Laundry room remodel. Bright blues and greens are used to keep the tone and modd happy and brightening. Dash and Albert Bunny Williams area rug is displayed on the gray tile. Green limestone counter top with a laundry cart featuring Duralee fabric. The ceiling is painted an uplifting blue and the walls show off a fun pattern. Cabinets featured are white. Photography credit awarded to Kimberly Gorman Muto.
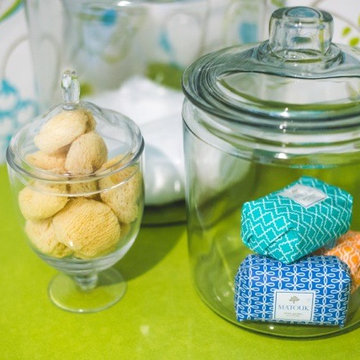
Ronald McDonald House of Long Island Show House. Laundry room remodel. Bright blues and greens are used to keep the tone and modd happy and brightening. Dash and Albert Bunny Williams area rug is displayed on the gray tile. Green limestone counter top with a laundry cart featuring Duralee fabric. The ceiling is painted an uplifting blue and the walls show off a fun pattern. Cabinets featured are white. Photography credit awarded to Kimberly Gorman Muto.
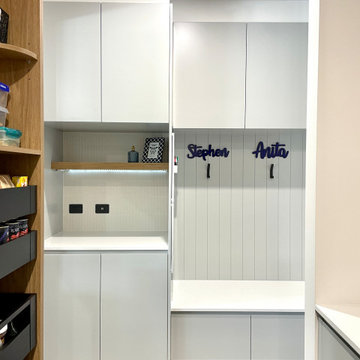
MODERN CHARM
Custom designed and manufactured laundry & mudroom with the following features:
Grey matt polyurethane finish
Shadowline profile (no handles)
20mm thick stone benchtop (Ceasarstone 'Snow)
White vertical kit Kat tiled splashback
Feature 55mm thick lamiwood floating shelf
Matt black handing rod
2 x In built laundry hampers
1 x Fold out ironing board
Laundry chute
2 x Pull out solid bases under washer / dryer stack to hold washing basket
Tall roll out drawers for larger cleaning product bottles Feature vertical slat panelling
6 x Roll-out shoe drawers
6 x Matt black coat hooks
Blum hardware
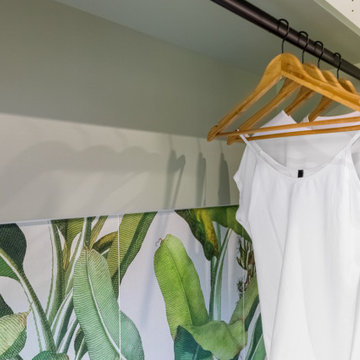
Réalisation d'une grande buanderie design en U multi-usage avec un évier utilitaire, un placard à porte plane, des portes de placards vertess, une crédence verte, une crédence en céramique, un mur blanc, un sol en carrelage de céramique, un lave-linge séchant, un sol beige et un plan de travail blanc.
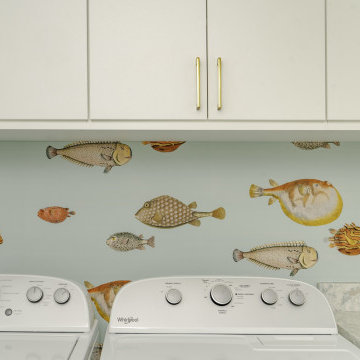
We transformed this Florida home into a modern beach-themed second home with thoughtful designs for entertaining and family time.
This coastal-inspired laundry room is a delightful addition to the home. Adorned with charming fish-print wallpaper, it exudes beachy vibes. Smart storage solutions ensure a tidy and functional space that complements the home's coastal charm.
---Project by Wiles Design Group. Their Cedar Rapids-based design studio serves the entire Midwest, including Iowa City, Dubuque, Davenport, and Waterloo, as well as North Missouri and St. Louis.
For more about Wiles Design Group, see here: https://wilesdesigngroup.com/
To learn more about this project, see here: https://wilesdesigngroup.com/florida-coastal-home-transformation
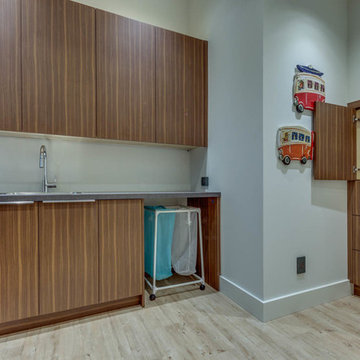
Aménagement d'une grande buanderie contemporaine en L et bois foncé dédiée avec un évier posé, un placard à porte plane, un mur blanc, parquet clair, des machines côte à côte et un sol blanc.
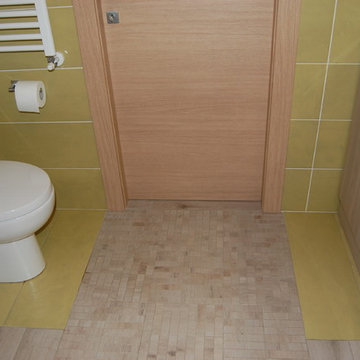
Cette image montre une petite buanderie parallèle design en bois clair multi-usage avec un évier posé, un placard à porte plane, un plan de travail en surface solide, un mur multicolore, un sol en carrelage de porcelaine, des machines côte à côte, un sol multicolore et un plan de travail blanc.
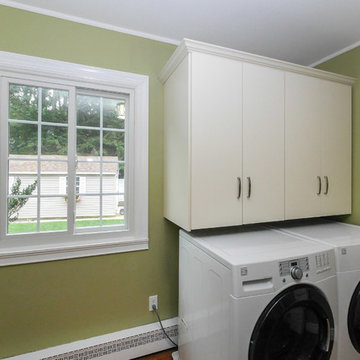
Exemple d'une buanderie chic dédiée et de taille moyenne avec un placard à porte plane, des portes de placard blanches, un mur vert et des machines côte à côte.
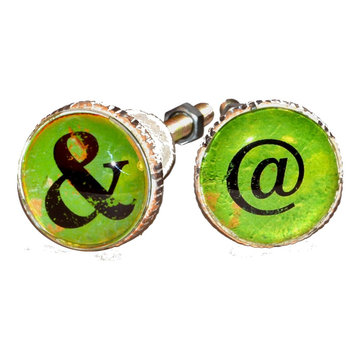
RETRO WHITEWASHED METAL KNOB – BLACK AND GREEN "@" SYMBOL
EE-112 B
$1.99/knob - CLEARANCE
Retro Whitewashed Metal Knob – Black and Green "@" Symbol artwork under glass inlay
Size: 1.25"
Artwork under smooth inlaid glass in retro iron
Hand-distressed whitewash (no 2 are identical)
Hardware included
Original design by Charleston Knob Company
Priced per knob, sold in set of 2
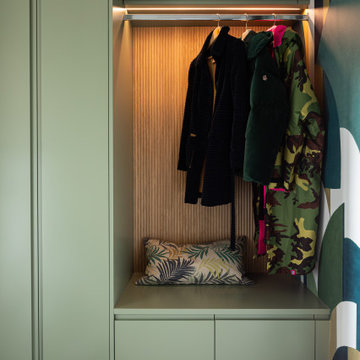
Secondary utility room and coat cupboard
Cette photo montre une petite buanderie linéaire chic multi-usage avec un placard à porte plane, des portes de placards vertess, un mur multicolore, un sol en carrelage de porcelaine, des machines dissimulées, un sol marron et du papier peint.
Cette photo montre une petite buanderie linéaire chic multi-usage avec un placard à porte plane, des portes de placards vertess, un mur multicolore, un sol en carrelage de porcelaine, des machines dissimulées, un sol marron et du papier peint.
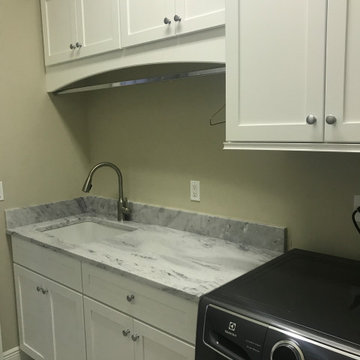
Réalisation d'une petite buanderie linéaire tradition multi-usage avec un évier encastré, un placard à porte plane, des portes de placard blanches, plan de travail en marbre, un mur beige, un sol en carrelage de porcelaine, des machines côte à côte, un sol gris et un plan de travail gris.
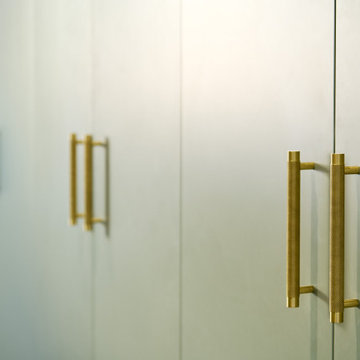
Réalisation d'une grande buanderie parallèle tradition dédiée avec un évier de ferme, un placard à porte plane, des portes de placards vertess, un plan de travail en quartz modifié, une crédence blanche, une crédence en carrelage métro, un mur blanc, sol en béton ciré, des machines superposées, un sol gris, un plan de travail blanc et un mur en parement de brique.
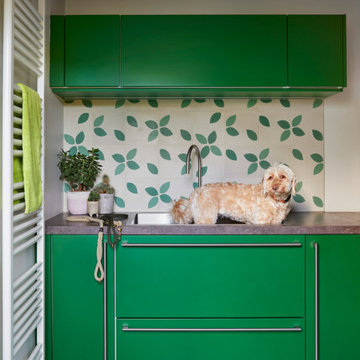
Dog room - Loulou and Bettie also had their own brief for this project, separate to their owners’. They wanted a room accepting of mud and water with storage for their vast collection of collars and leads.
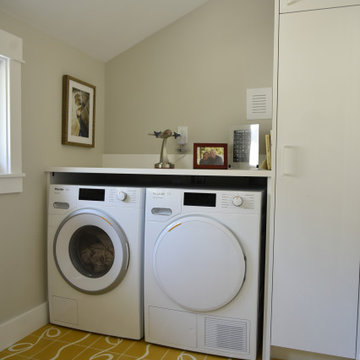
What used to be a part of the master bath became a second floor laundry. I proposed "Scribble" cement tile by Popham Tile for playful way to do a mundane task.
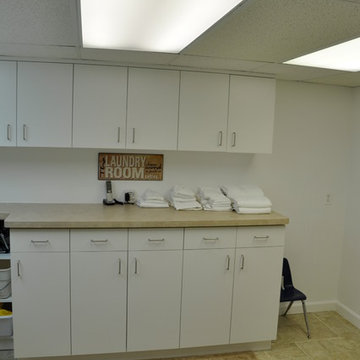
Aménagement d'une grande buanderie linéaire dédiée avec un placard à porte plane, des portes de placard blanches, un plan de travail en stratifié et des machines côte à côte.
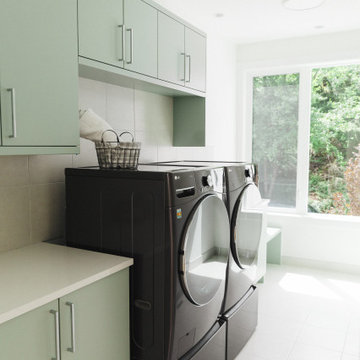
Aménagement d'une buanderie avec un évier posé, un placard à porte plane, des portes de placard grises, des machines côte à côte, un sol gris et un plan de travail blanc.
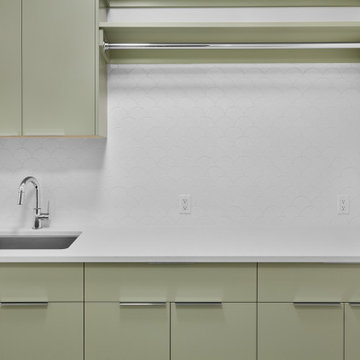
Green lacquered, flat panel cabinetry, granite countertops and short hang drying rod.
Exemple d'une buanderie parallèle moderne dédiée avec un évier encastré, un placard à porte plane, des portes de placards vertess, un plan de travail en granite, une crédence blanche, une crédence en granite, un mur blanc, un sol en carrelage de céramique, un plan de travail blanc et des machines superposées.
Exemple d'une buanderie parallèle moderne dédiée avec un évier encastré, un placard à porte plane, des portes de placards vertess, un plan de travail en granite, une crédence blanche, une crédence en granite, un mur blanc, un sol en carrelage de céramique, un plan de travail blanc et des machines superposées.
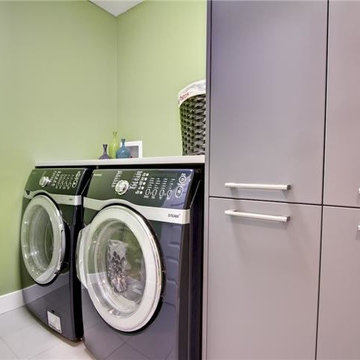
Idées déco pour une buanderie linéaire classique en bois clair dédiée et de taille moyenne avec un placard à porte plane, un mur vert et des machines côte à côte.

Who said a Laundry Room had to be dull and boring? This colorful laundry room is loaded with storage both in its custom cabinetry and also in its 3 large closets for winter/spring clothing. The black and white 20x20 floor tile gives a nod to retro and is topped off with apple green walls and an organic free-form backsplash tile! This room serves as a doggy mud-room, eating center and luxury doggy bathing spa area as well. The organic wall tile was designed for visual interest as well as for function. The tall and wide backsplash provides wall protection behind the doggy bathing station. The bath center is equipped with a multifunction hand-held faucet with a metal hose for ease while giving the dogs a bath. The shelf underneath the sink is a pull-out doggy eating station and the food is located in a pull-out trash bin.
Idées déco de buanderies vertes avec un placard à porte plane
5
