Idées déco de buanderies vertes avec un sol en carrelage de céramique
Trier par :
Budget
Trier par:Populaires du jour
101 - 111 sur 111 photos
1 sur 3

This 1960s split-level has a new Mudroom / Laundry Room connecting the new Addition to the existing Garage. The existing home had no direct access from house to garage, so this room serves as primary access for owner, as well as Laundry ad Mudroom, with secondary refrigerator and pantry storage. The washer and dryer fit perfectly below the existing overhang of the split-level above. A laundry chute from the master bath above was added.
Photography by Kmiecik Imagery.
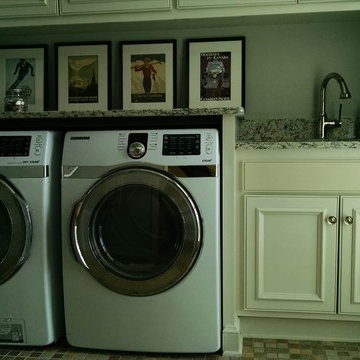
Réalisation d'une petite buanderie parallèle design dédiée avec un évier encastré, un placard avec porte à panneau surélevé, des portes de placard blanches, un plan de travail en granite, un mur gris, un sol en carrelage de céramique et des machines côte à côte.
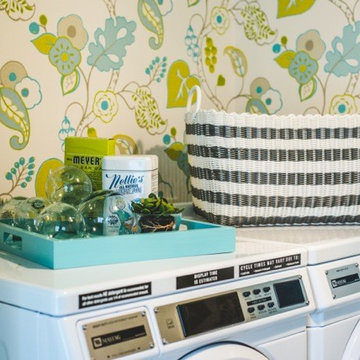
Ronald McDonald House of Long Island Show House. Laundry room remodel. Bright blues and greens are used to keep the tone and modd happy and brightening. Dash and Albert Bunny Williams area rug is displayed on the gray tile. Green limestone counter top with a laundry cart featuring Duralee fabric. The ceiling is painted an uplifting blue and the walls show off a fun pattern. Cabinets featured are white. Photography credit awarded to Kimberly Gorman Muto.
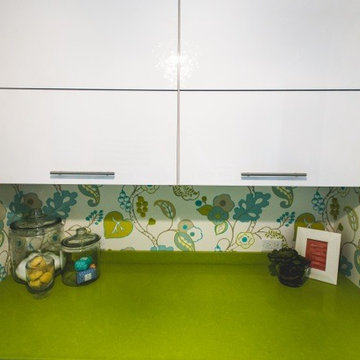
Ronald McDonald House of Long Island Show House. Laundry room remodel. Bright blues and greens are used to keep the tone and modd happy and brightening. Dash and Albert Bunny Williams area rug is displayed on the gray tile. Green limestone counter top with a laundry cart featuring Duralee fabric. The ceiling is painted an uplifting blue and the walls show off a fun pattern. Cabinets featured are white. Photography credit awarded to Kimberly Gorman Muto.
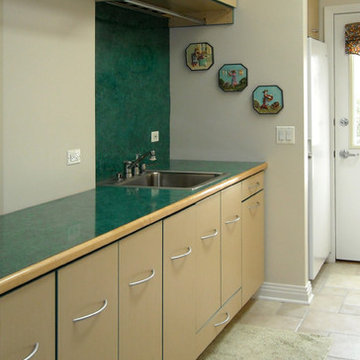
Wide folding counter above four laundry sorting bins. Next to the bins is a deep sink in a cabinet that has a drawer at the bottom. Right of the sink is a cabinet with a pull out ironing board.
Above the folding counter is plenty of hanging rod space. Above that to the nine foot ceiling is storage cabinets.
Additonally, on the other side of the wall is a freezer and deep storage cabinet above.
Below the upper cabinets is under cabinet lighting. The room is also lit by track lighting at night and by the skylight and entry door with window. There is a storm door that has a window with screen and removable glass to help moderate temperature and humidity in the laundry room.
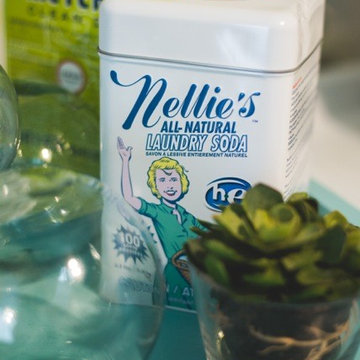
Ronald McDonald House of Long Island Show House. Laundry room remodel. Bright blues and greens are used to keep the tone and modd happy and brightening. Dash and Albert Bunny Williams area rug is displayed on the gray tile. Green limestone counter top with a laundry cart featuring Duralee fabric. The ceiling is painted an uplifting blue and the walls show off a fun pattern. Cabinets featured are white. Photography credit awarded to Kimberly Gorman Muto.
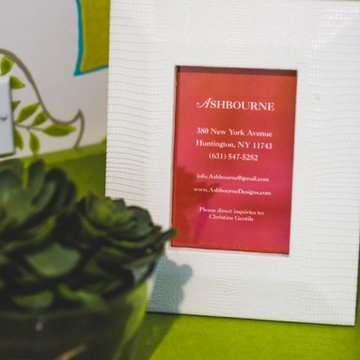
Kimberly Gorman Muto
Exemple d'une petite buanderie parallèle tendance dédiée avec un placard à porte plane, des portes de placard blanches, un plan de travail en quartz modifié, un mur multicolore, un sol en carrelage de céramique et des machines côte à côte.
Exemple d'une petite buanderie parallèle tendance dédiée avec un placard à porte plane, des portes de placard blanches, un plan de travail en quartz modifié, un mur multicolore, un sol en carrelage de céramique et des machines côte à côte.
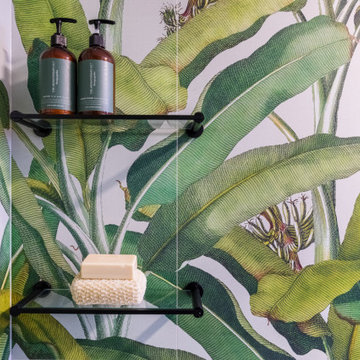
Idées déco pour une grande buanderie contemporaine en U multi-usage avec un sol beige, un évier utilitaire, un placard à porte plane, des portes de placards vertess, une crédence verte, une crédence en céramique, un mur blanc, un sol en carrelage de céramique, un lave-linge séchant et un plan de travail blanc.
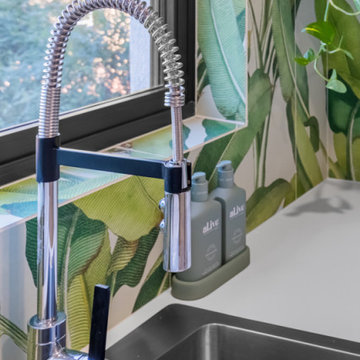
Idée de décoration pour une grande buanderie design en U multi-usage avec un évier utilitaire, un placard à porte plane, des portes de placards vertess, une crédence verte, une crédence en céramique, un mur blanc, un sol en carrelage de céramique, un lave-linge séchant, un sol beige et un plan de travail blanc.
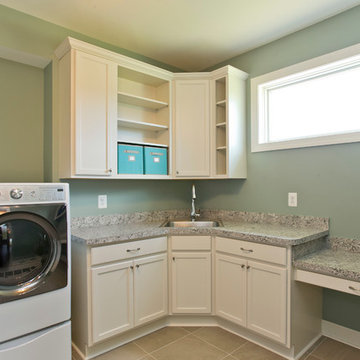
Multi function Laundry room with dual access - near garage area, as well as through master bathroom. Hobby and Laundry space as well as a large over flow storage closet.
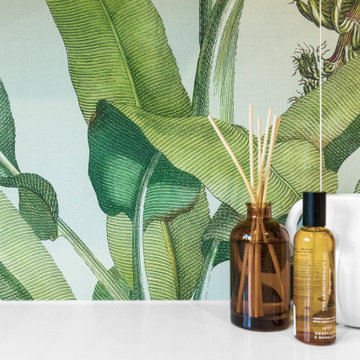
Idées déco pour une grande buanderie contemporaine en U multi-usage avec un évier utilitaire, un placard à porte plane, des portes de placards vertess, une crédence verte, une crédence en céramique, un mur blanc, un sol en carrelage de céramique, un lave-linge séchant, un sol beige et un plan de travail blanc.
Idées déco de buanderies vertes avec un sol en carrelage de céramique
6