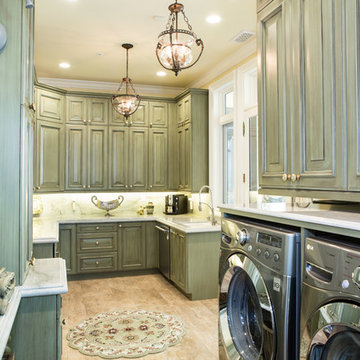Idées déco de buanderies vertes multi-usages
Trier par :
Budget
Trier par:Populaires du jour
61 - 80 sur 148 photos
1 sur 3
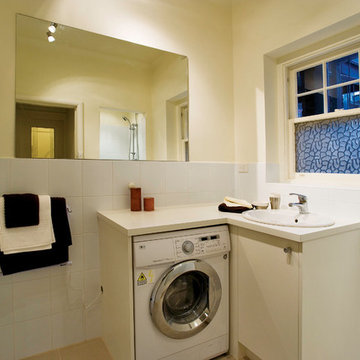
Renovated bathroom with built in washer/dryer combination unit.
Cette photo montre une petite buanderie tendance multi-usage avec un évier posé, un placard à porte plane, des portes de placard blanches, un plan de travail en stratifié, un mur blanc et un sol en carrelage de céramique.
Cette photo montre une petite buanderie tendance multi-usage avec un évier posé, un placard à porte plane, des portes de placard blanches, un plan de travail en stratifié, un mur blanc et un sol en carrelage de céramique.
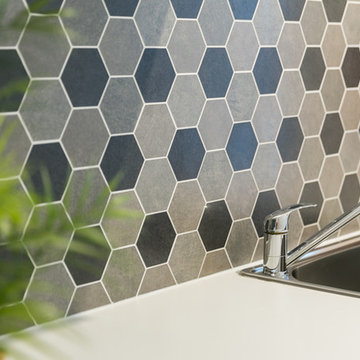
The laundry can have personality with feature tiles such as these hexagonal splashback tiles.
Idée de décoration pour une grande buanderie linéaire minimaliste multi-usage avec un évier posé, des portes de placard blanches, un plan de travail en stratifié, un mur beige, un sol en carrelage de porcelaine, des machines superposées, un sol beige et un plan de travail blanc.
Idée de décoration pour une grande buanderie linéaire minimaliste multi-usage avec un évier posé, des portes de placard blanches, un plan de travail en stratifié, un mur beige, un sol en carrelage de porcelaine, des machines superposées, un sol beige et un plan de travail blanc.

Traditional utility room with sash windows and Belfast sink in new Georgian-style house. Back door leading to garden.
Idées déco pour une petite buanderie classique multi-usage avec un évier de ferme, un placard avec porte à panneau encastré, des portes de placard bleues, plan de travail en marbre, une crédence blanche, une crédence en marbre, un mur blanc, un sol en ardoise, un sol gris et un plan de travail blanc.
Idées déco pour une petite buanderie classique multi-usage avec un évier de ferme, un placard avec porte à panneau encastré, des portes de placard bleues, plan de travail en marbre, une crédence blanche, une crédence en marbre, un mur blanc, un sol en ardoise, un sol gris et un plan de travail blanc.
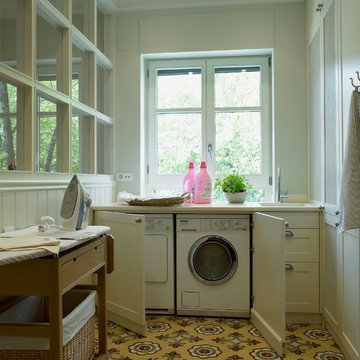
Idée de décoration pour une buanderie parallèle champêtre multi-usage et de taille moyenne avec un placard avec porte à panneau surélevé.
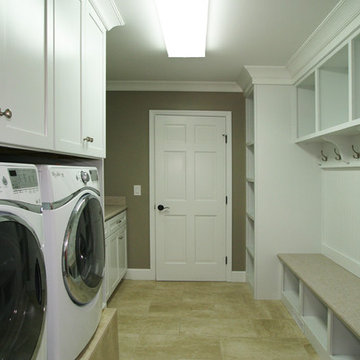
HUTZEL IMAGING SERVICES
Idées déco pour une très grande buanderie parallèle classique multi-usage avec un placard à porte shaker, des portes de placard blanches, un plan de travail en stratifié, un mur gris, un sol en carrelage de porcelaine et des machines côte à côte.
Idées déco pour une très grande buanderie parallèle classique multi-usage avec un placard à porte shaker, des portes de placard blanches, un plan de travail en stratifié, un mur gris, un sol en carrelage de porcelaine et des machines côte à côte.

French Country laundry room with farmhouse sink in all white cabinetry vanity, beige travertine flooring, black metal framed windows, and distressed wood folding table.
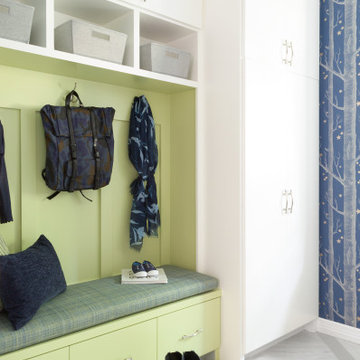
This remodel was for a family moving from Dallas to The Woodlands/Spring Area. They wanted to find a home in the area that they could remodel to their more modern style. Design kid-friendly for two young children and two dogs. You don't have to sacrifice good design for family-friendly
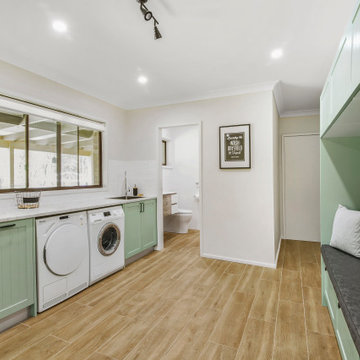
Réalisation d'une buanderie tradition multi-usage avec un évier encastré, un placard à porte shaker, des portes de placards vertess, un plan de travail en stratifié, un mur gris, un sol en carrelage de porcelaine, des machines côte à côte et un sol marron.
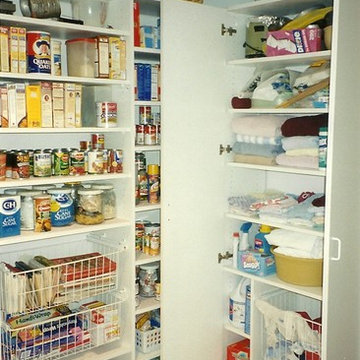
Carved out of a multipurpose laundry room, additional storage was created for pantry items, laundry supplies, and extra linens. Conveniently located just off the kitchen, cookbooks and food items can be quickly retrieved.
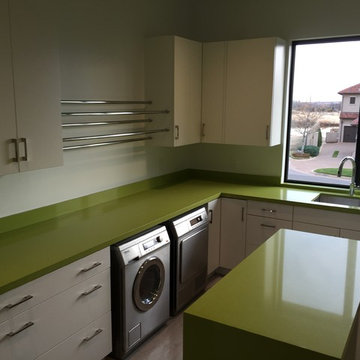
Grant Parcell
Réalisation d'une grande buanderie design en U multi-usage avec un évier encastré, un placard à porte plane, des portes de placard blanches, un plan de travail en quartz modifié, un mur blanc, un sol en carrelage de céramique, des machines côte à côte, un sol gris et un plan de travail vert.
Réalisation d'une grande buanderie design en U multi-usage avec un évier encastré, un placard à porte plane, des portes de placard blanches, un plan de travail en quartz modifié, un mur blanc, un sol en carrelage de céramique, des machines côte à côte, un sol gris et un plan de travail vert.
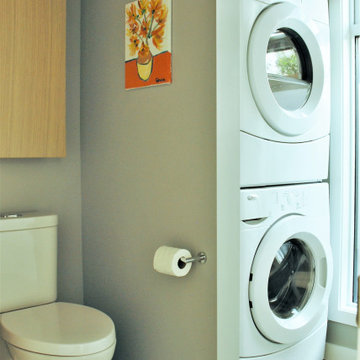
Often, taking out a wall improves a space. In this case, it was adding one that made for an improvement in both style and function. On the one hand, it allowed for the possibility of a more elegant powder room by separating the stacked laundry pair. On the other, the wall provided a better access point for the laundry's drain and shut-off.
A utility closet opposite the laundry pair (not shown) is hidden behind straightforward bi-fold doors for this hard working, multi-tasking space that still looks ready for company.
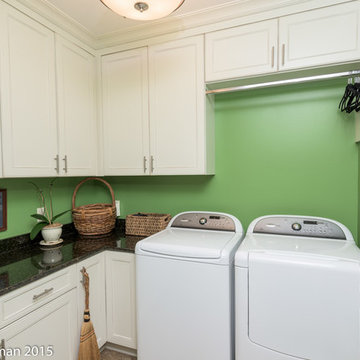
A crisp, clean utility room with plenty of storage and space to do laundry and other tasks.
Photo by Mike Boatman
Cette photo montre une petite buanderie en L multi-usage avec un placard avec porte à panneau encastré, des portes de placard blanches, un mur vert, un sol en carrelage de céramique et des machines côte à côte.
Cette photo montre une petite buanderie en L multi-usage avec un placard avec porte à panneau encastré, des portes de placard blanches, un mur vert, un sol en carrelage de céramique et des machines côte à côte.
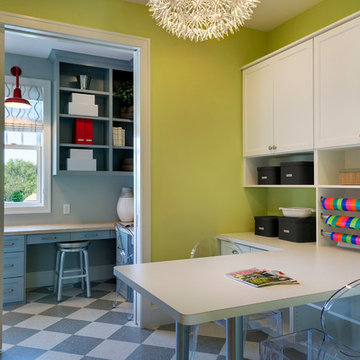
Builder: Carl M. Hansen Companies - Photo: Spacecrafting Photography
Idées déco pour une buanderie classique en U multi-usage et de taille moyenne avec un placard avec porte à panneau encastré, des portes de placard blanches, un plan de travail en stratifié, un mur vert, un sol en linoléum et des machines superposées.
Idées déco pour une buanderie classique en U multi-usage et de taille moyenne avec un placard avec porte à panneau encastré, des portes de placard blanches, un plan de travail en stratifié, un mur vert, un sol en linoléum et des machines superposées.
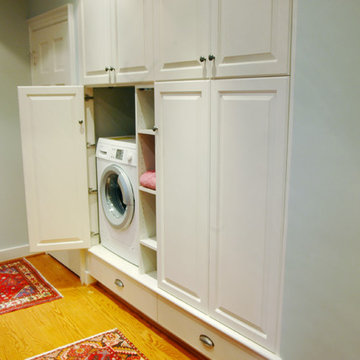
Other view of the laundry room.
Idée de décoration pour une petite buanderie parallèle tradition multi-usage avec un placard avec porte à panneau surélevé, des portes de placard blanches, un mur bleu, un sol en bois brun, des machines dissimulées et un sol marron.
Idée de décoration pour une petite buanderie parallèle tradition multi-usage avec un placard avec porte à panneau surélevé, des portes de placard blanches, un mur bleu, un sol en bois brun, des machines dissimulées et un sol marron.

Réalisation d'une petite buanderie linéaire minimaliste multi-usage avec un placard à porte plane, des portes de placards vertess, un plan de travail en bois, un mur blanc, sol en béton ciré, des machines superposées, un sol gris, un plan de travail bleu et poutres apparentes.
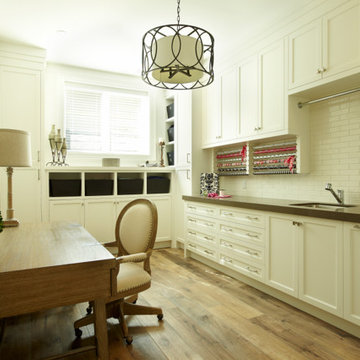
Transitional workspace with ample storage. A perfect place to wrap gifts.
Cette photo montre une grande buanderie chic en L multi-usage avec un évier encastré, un placard à porte shaker, des portes de placard blanches, un plan de travail en quartz modifié, un mur blanc, un sol en carrelage de porcelaine et des machines superposées.
Cette photo montre une grande buanderie chic en L multi-usage avec un évier encastré, un placard à porte shaker, des portes de placard blanches, un plan de travail en quartz modifié, un mur blanc, un sol en carrelage de porcelaine et des machines superposées.
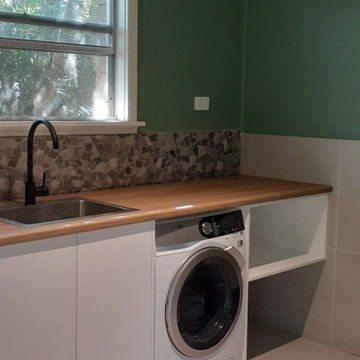
Progress photos,
A few more elements that need to be added but we are super happy with how it's turning out. Who wouldn't want to bathe in a rock bath!?
The paint colour really makes the black fittings pop and adds a really relaxing element.
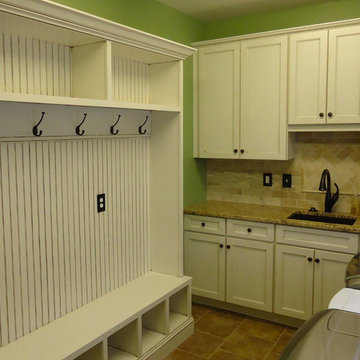
Aménagement d'une buanderie classique en L de taille moyenne et multi-usage avec un placard avec porte à panneau encastré, des portes de placard blanches, un plan de travail en granite, des machines côte à côte, un évier encastré, un mur vert et un sol en carrelage de céramique.
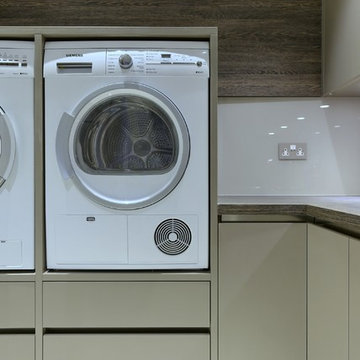
We designed, supplied and installed this contemporary open plan kitchen with a feature breakfast bar as well as the utility. We also designed the bathrooms and specified the wall finishes for the home.
Idées déco de buanderies vertes multi-usages
4
