Idées déco de bureaux ateliers avec aucune cheminée
Trier par :
Budget
Trier par:Populaires du jour
61 - 80 sur 873 photos
1 sur 3
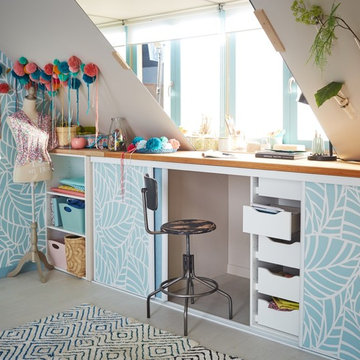
Bureau sous-combles Quasimodo pour Leroy Merlin.
Collaboration dans le cadre de leur Guide Maison.
Cette photo montre un bureau atelier tendance de taille moyenne avec un mur bleu, parquet clair, aucune cheminée, un bureau intégré et un sol beige.
Cette photo montre un bureau atelier tendance de taille moyenne avec un mur bleu, parquet clair, aucune cheminée, un bureau intégré et un sol beige.
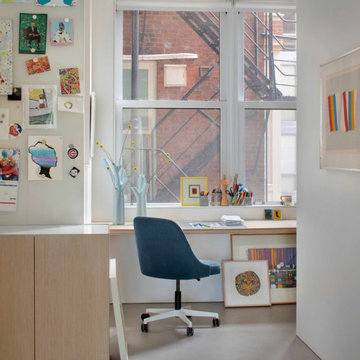
Experience urban sophistication meets artistic flair in this unique Chicago residence. Combining urban loft vibes with Beaux Arts elegance, it offers 7000 sq ft of modern luxury. Serene interiors, vibrant patterns, and panoramic views of Lake Michigan define this dreamy lakeside haven.
On the west side of the residence, an art studio looks out at a classic Chicago fire escape and the towering Gold Coast high-rises above.
---
Joe McGuire Design is an Aspen and Boulder interior design firm bringing a uniquely holistic approach to home interiors since 2005.
For more about Joe McGuire Design, see here: https://www.joemcguiredesign.com/
To learn more about this project, see here:
https://www.joemcguiredesign.com/lake-shore-drive
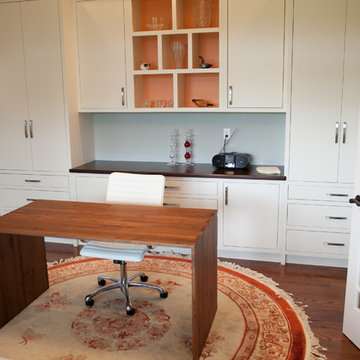
This studio space was created for the wife to provide an area for crafting and artwork. The drawers hold rolls of wrapping paper and gift bags, while art supplies and bolts of fabric are stored behind the tall cabinet doors. Open shelving was utilized to provide a pop of color and display the homeowners extensive collection of Scandinavian glassware. Matt Villano Photography
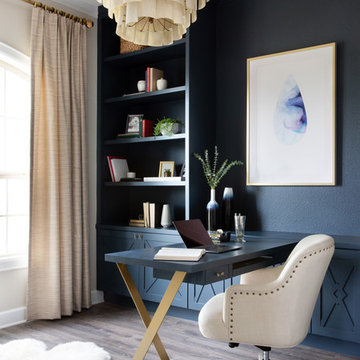
Rich colors, minimalist lines, and plenty of natural materials were implemented to this Austin home.
Project designed by Sara Barney’s Austin interior design studio BANDD DESIGN. They serve the entire Austin area and its surrounding towns, with an emphasis on Round Rock, Lake Travis, West Lake Hills, and Tarrytown.
For more about BANDD DESIGN, click here: https://bandddesign.com/
To learn more about this project, click here: https://bandddesign.com/dripping-springs-family-retreat/
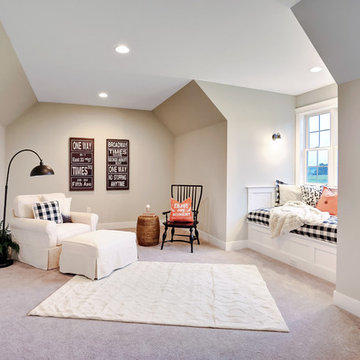
Designer details abound in this custom 2-story home with craftsman style exterior complete with fiber cement siding, attractive stone veneer, and a welcoming front porch. In addition to the 2-car side entry garage with finished mudroom, a breezeway connects the home to a 3rd car detached garage. Heightened 10’ceilings grace the 1st floor and impressive features throughout include stylish trim and ceiling details. The elegant Dining Room to the front of the home features a tray ceiling and craftsman style wainscoting with chair rail. Adjacent to the Dining Room is a formal Living Room with cozy gas fireplace. The open Kitchen is well-appointed with HanStone countertops, tile backsplash, stainless steel appliances, and a pantry. The sunny Breakfast Area provides access to a stamped concrete patio and opens to the Family Room with wood ceiling beams and a gas fireplace accented by a custom surround. A first-floor Study features trim ceiling detail and craftsman style wainscoting. The Owner’s Suite includes craftsman style wainscoting accent wall and a tray ceiling with stylish wood detail. The Owner’s Bathroom includes a custom tile shower, free standing tub, and oversized closet.
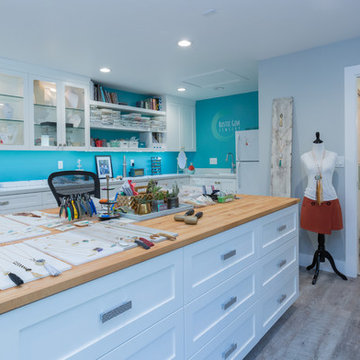
Cette image montre un bureau atelier rustique de taille moyenne avec un mur bleu, parquet clair, aucune cheminée, un bureau intégré et un sol beige.
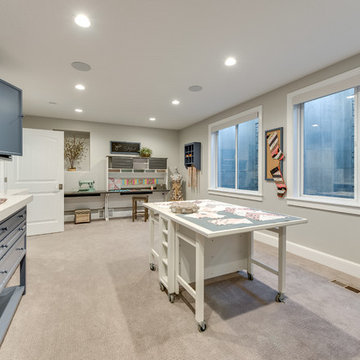
Aménagement d'un grand bureau atelier classique avec un mur gris, moquette, aucune cheminée, un bureau intégré et un sol beige.
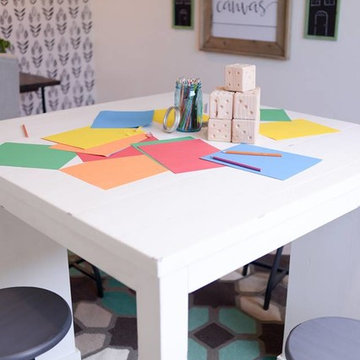
Craft room by Osmond Designs.
Exemple d'un bureau atelier nature de taille moyenne avec un mur blanc, moquette, aucune cheminée, un bureau indépendant et un sol beige.
Exemple d'un bureau atelier nature de taille moyenne avec un mur blanc, moquette, aucune cheminée, un bureau indépendant et un sol beige.
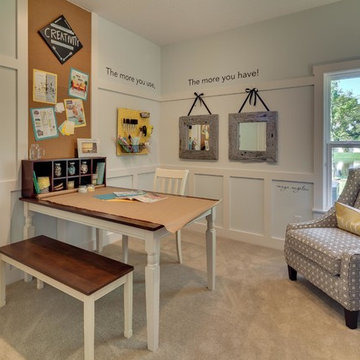
Réalisation d'un bureau atelier tradition de taille moyenne avec un mur bleu, moquette, aucune cheminée et un bureau indépendant.
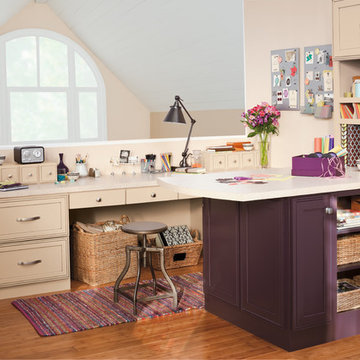
Idées déco pour un bureau atelier classique de taille moyenne avec un mur beige, un sol en bois brun, aucune cheminée, un bureau intégré et un sol marron.
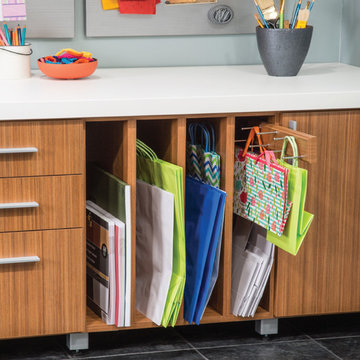
Craft room or homework room, why not create a space where the whole family can function!
Inspiration pour un bureau atelier traditionnel de taille moyenne avec un mur gris, un sol en ardoise, un bureau indépendant et aucune cheminée.
Inspiration pour un bureau atelier traditionnel de taille moyenne avec un mur gris, un sol en ardoise, un bureau indépendant et aucune cheminée.
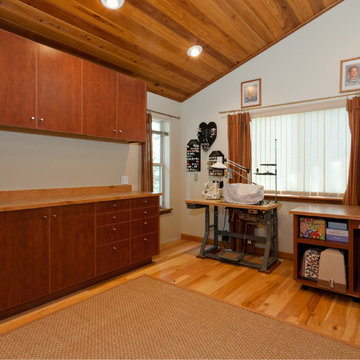
Inspiration pour un grand bureau atelier traditionnel avec un mur beige, un sol en bois brun, aucune cheminée, un bureau indépendant et un sol marron.
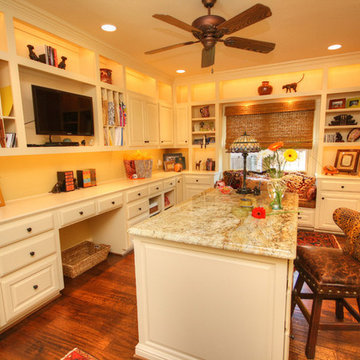
Storage for craft supplies included mail and magazine slots, open shelves for baskets, dowel rods for wrapping paper and ribbon, pencil and scissor boxes, poster board, and over-sized rolls.
Photos bykerricrozier@gmail.com
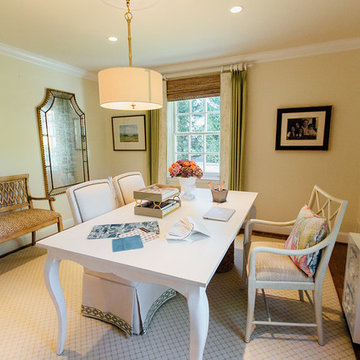
Inspiration pour un bureau atelier traditionnel de taille moyenne avec un mur jaune, parquet clair, aucune cheminée, un bureau indépendant et un sol marron.
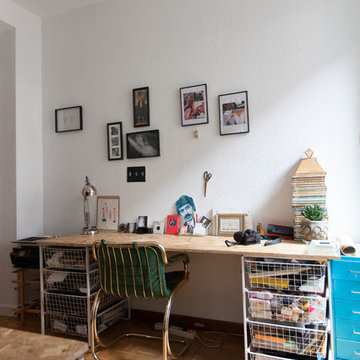
Stefano Nicoli
Cette image montre un bureau atelier vintage de taille moyenne avec un mur blanc, parquet clair, un bureau indépendant et aucune cheminée.
Cette image montre un bureau atelier vintage de taille moyenne avec un mur blanc, parquet clair, un bureau indépendant et aucune cheminée.
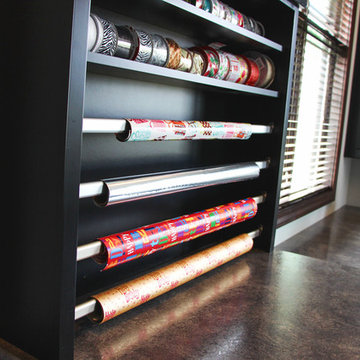
Becca Feauto
Inspiration pour un grand bureau atelier traditionnel avec un mur gris, aucune cheminée et un bureau intégré.
Inspiration pour un grand bureau atelier traditionnel avec un mur gris, aucune cheminée et un bureau intégré.
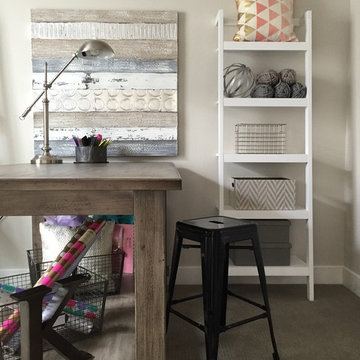
Idée de décoration pour un bureau atelier tradition de taille moyenne avec un mur gris, moquette, aucune cheminée et un bureau indépendant.
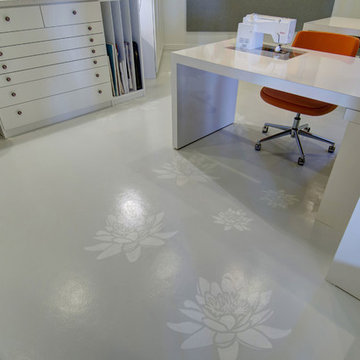
©Finished Basement Company
Custom hand painted flooring
Idée de décoration pour un bureau atelier tradition de taille moyenne avec un mur gris, un sol en carrelage de porcelaine, aucune cheminée, un bureau intégré et un sol blanc.
Idée de décoration pour un bureau atelier tradition de taille moyenne avec un mur gris, un sol en carrelage de porcelaine, aucune cheminée, un bureau intégré et un sol blanc.
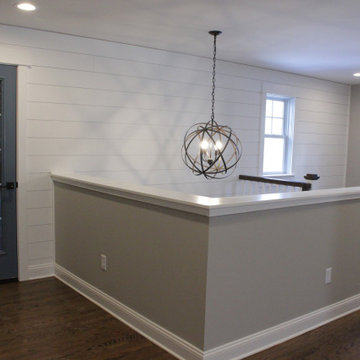
Home office bonus room in walk up attic.
Photo Credit: N. Leonard
Cette photo montre un grand bureau atelier nature avec un mur gris, un sol en bois brun, aucune cheminée, un sol marron et du lambris de bois.
Cette photo montre un grand bureau atelier nature avec un mur gris, un sol en bois brun, aucune cheminée, un sol marron et du lambris de bois.
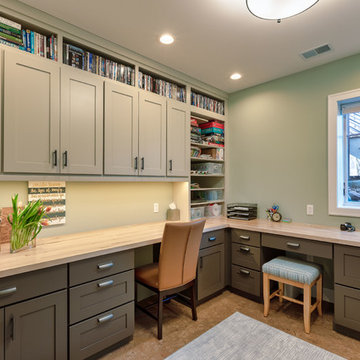
A delicately designed craft room that was built for the homeowners passionate hobby. Adjacent from the basement family room, this craft room / office space has lovely custom cabinetry and wall inlets for ample space and storage. Photo credit: Sean Carter Photography.
Idées déco de bureaux ateliers avec aucune cheminée
4