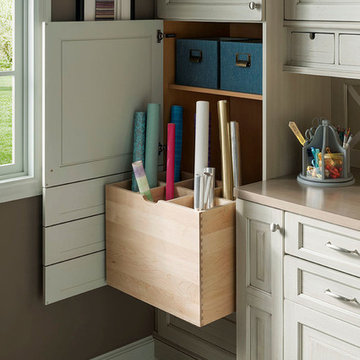Idées déco de bureaux ateliers avec un bureau intégré
Trier par :
Budget
Trier par:Populaires du jour
1 - 20 sur 1 181 photos
1 sur 3

MISSION: Les habitants du lieu ont souhaité restructurer les étages de leur maison pour les adapter à leur nouveau mode de vie, avec des enfants plus grands et de plus en plus créatifs.
Une partie du projet a consisté à décloisonner une partie du premier étage pour créer une grande pièce centrale, une « creative room » baignée de lumière où chacun peut dessiner, travailler, créer, se détendre.
Le centre de la pièce est occupé par un grand plateau posé sur des caissons de rangement ouvert, le tout pouvant être décomposé et recomposé selon les besoins. Idéal pour dessiner, peindre ou faire des maquettes ! Le mur de gauche accueille un grand placard ainsi qu'un bureau en alcôve.
Le tout est réalisé sur mesure en contreplaqué d'épicéa (verni incolore mat pour conserver l'aspect du bois brut). Plancher peint en blanc, murs blancs et bois clair créent une ambiance naturelle et gaie, propice à la création !

This small third bedroom in a 1950's North Vancouver home originally housed our growing interior design business. When we outgrew this 80 square foot space and moved to a studio across the street, I wondered what would become of this room with its lovely ocean view. As it turns out it evolved into a shared creative space for myself and my very artistic 7 year old daughter. In the spirit of Virginia Wolfe's "A Room of One's Own" this is a creative space where we are surrounded by some of our favourite things including vintage collectibles & furniture, artwork and craft projects, not to mention my all time favourite Cole and Son wallpaper. It is all about pretty and girly with just the right amount of colour. Interior Design by Lori Steeves of Simply Home Decorating Inc. Photos by Tracey Ayton Photography.

Art and Craft Studio and Laundry Room Remodel
Idée de décoration pour un grand bureau atelier tradition avec un mur blanc, un sol en carrelage de porcelaine, un bureau intégré, un sol noir et du lambris.
Idée de décoration pour un grand bureau atelier tradition avec un mur blanc, un sol en carrelage de porcelaine, un bureau intégré, un sol noir et du lambris.

Cette image montre un bureau atelier traditionnel avec sol en béton ciré, aucune cheminée, un bureau intégré et un sol gris.
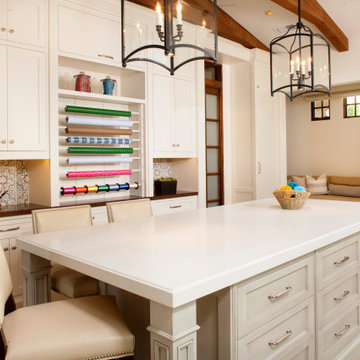
Réalisation d'un bureau atelier tradition avec un mur blanc, un sol en bois brun, un bureau intégré et un sol marron.
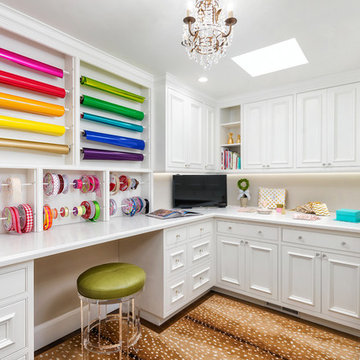
Cette image montre un bureau atelier traditionnel de taille moyenne avec un mur beige, moquette, un bureau intégré et un sol marron.
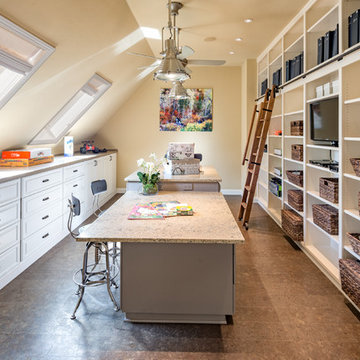
Bart Edson
Idées déco pour un bureau atelier classique avec un mur beige, un bureau intégré et un sol marron.
Idées déco pour un bureau atelier classique avec un mur beige, un bureau intégré et un sol marron.
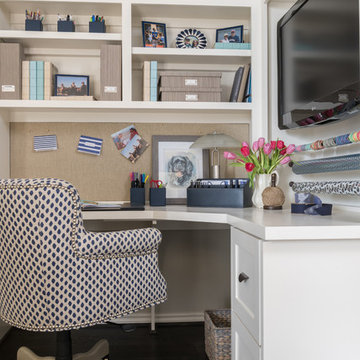
Client downsizing into an 80's hi-rise condo hired designer to convert the small sitting room between the master bedroom & bathroom to her Home Office. Although the client, a female executive, was retiring, her many obligations & interests required an efficient space for her active future. Interior Design by Dona Rosene Interiors. Photos by Michael Hunter
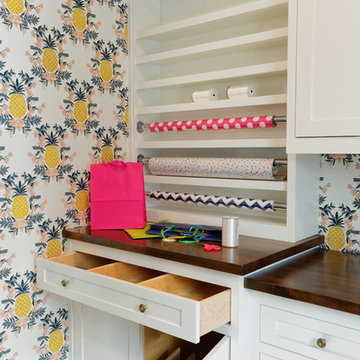
Cette photo montre un bureau atelier chic de taille moyenne avec un mur jaune, parquet foncé, aucune cheminée, un bureau intégré et un sol marron.
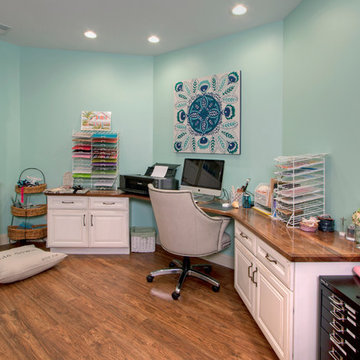
The home office portion of the gift wrapping room uses the same white maple Wellborn cabinets connected by walnut countertops. The office space was originally set up so the lady of the house had a computer and printer for her craft projects, but the man of the house finds himself (and their dog!) spending a lot of time at this station because it's inviting and inspiring.
Photo by Toby Weiss
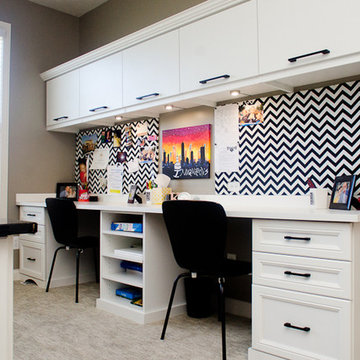
Designer: Erin Moore; Photography: Pretty Pear Photography
Idées déco pour un bureau atelier classique de taille moyenne avec un mur gris, moquette, aucune cheminée et un bureau intégré.
Idées déco pour un bureau atelier classique de taille moyenne avec un mur gris, moquette, aucune cheminée et un bureau intégré.
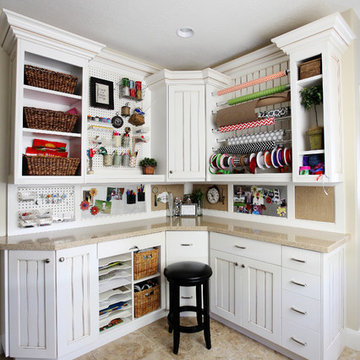
Cette image montre un bureau atelier traditionnel avec aucune cheminée et un bureau intégré.
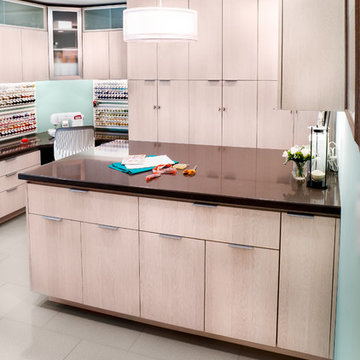
Exemple d'un bureau atelier tendance de taille moyenne avec un mur bleu, un sol en carrelage de porcelaine, aucune cheminée, un bureau intégré et un sol beige.
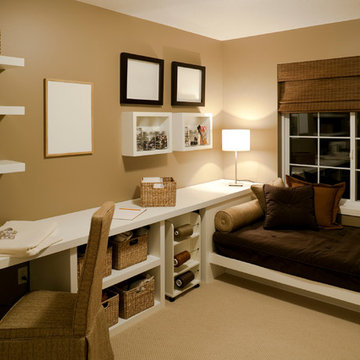
Inspiration pour un bureau atelier traditionnel avec un mur marron, moquette, aucune cheminée et un bureau intégré.
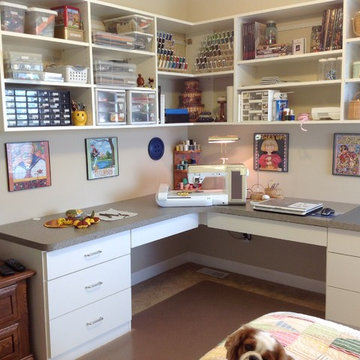
Home office and hobby storage with plenty of counter space for sewing and craft projects. Open shelving provides lots of space for storage containers. Two pencil drawers hold small, frequently used supplies.
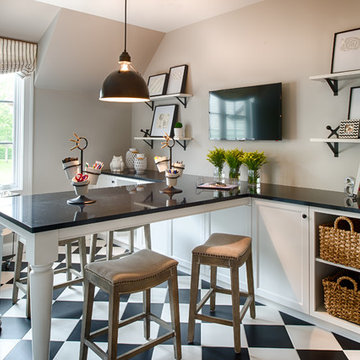
Scott Amundson Photography
Inspiration pour un bureau atelier traditionnel de taille moyenne avec un mur gris, un bureau intégré et un sol multicolore.
Inspiration pour un bureau atelier traditionnel de taille moyenne avec un mur gris, un bureau intégré et un sol multicolore.
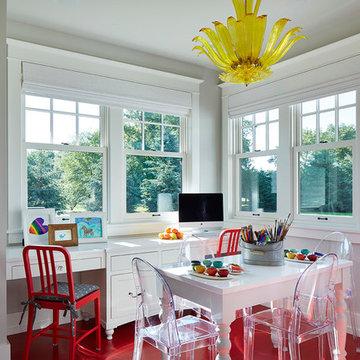
Martha O'Hara Interiors, Interior Design & Photo Styling | Corey Gaffer, Photography
Please Note: All “related,” “similar,” and “sponsored” products tagged or listed by Houzz are not actual products pictured. They have not been approved by Martha O’Hara Interiors nor any of the professionals credited. For information about our work, please contact design@oharainteriors.com.
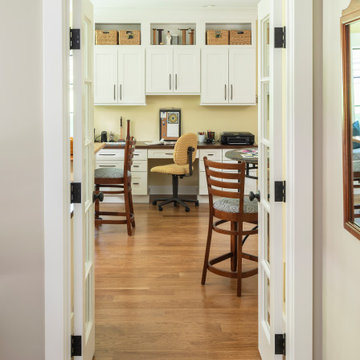
This craft room is a quilters dream! Loads of cabinetry along with many linear feet of counter space provides all that is needed to maximize creativity regardless of the project type or size. This custom home was designed and built by Meadowlark Design+Build in Ann Arbor, Michigan. Photography by Joshua Caldwell.

Whether crafting is a hobby or a full-time occupation, it requires space and organization. Any space in your home can be transformed into a fun and functional craft room – whether it’s a guest room, empty basement, laundry room or small niche. Replete with built-in cabinets and desks, or islands for sewing centers, you’re no longer relegated to whatever empty room is available for your creative crafting space. An ideal outlet to spark your creativity, a well-designed craft room will provide you with access to all of your tools and supplies as well as a place to spread out and work comfortably. Designed to cleverly fit into any unused space, a custom craft room is the perfect place for scrapbooking, sewing, and painting for everyone.
Idées déco de bureaux ateliers avec un bureau intégré
1
