Idées déco de bureaux ateliers avec une bibliothèque ou un coin lecture
Trier par :
Budget
Trier par:Populaires du jour
161 - 180 sur 9 706 photos
1 sur 3
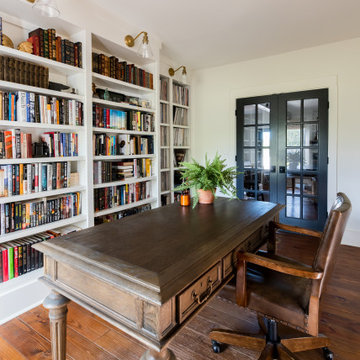
Inspiration pour un grand bureau rustique avec une bibliothèque ou un coin lecture, un mur blanc, un sol en bois brun, un bureau indépendant et un sol marron.

The family living in this shingled roofed home on the Peninsula loves color and pattern. At the heart of the two-story house, we created a library with high gloss lapis blue walls. The tête-à-tête provides an inviting place for the couple to read while their children play games at the antique card table. As a counterpoint, the open planned family, dining room, and kitchen have white walls. We selected a deep aubergine for the kitchen cabinetry. In the tranquil master suite, we layered celadon and sky blue while the daughters' room features pink, purple, and citrine.
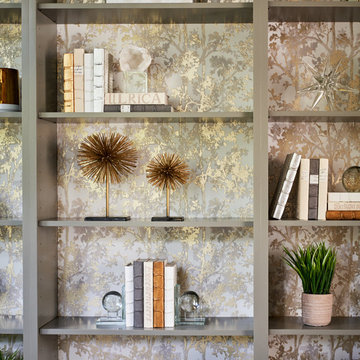
This beautiful study was part of a whole house design and renovation by Haven Design and Construction. For this room, our objective was to create a feminine and sophisticated study for our client. She requested a design that was unique and fresh, but still warm and inviting. We wallpapered the back of the bookcases in an eye catching metallic vine pattern to add a feminine touch. Then, we selected a deep gray tone from the wallpaper and painted the bookcases and wainscoting in this striking color. We replaced the carpet with a light wood flooring that compliments the gray woodwork. Our client preferred a petite desk, just large enough for paying bills or working on her laptop, so our first furniture selection was a lovely black desk with feminine curved detailing and delicate star hardware. The room still needed a focal point, so we selected a striking lucite and gold chandelier to set the tone. The design was completed by a pair of gray velvet guest chairs. The gold twig pattern on the back of the chairs compliments the metallic wallpaper pattern perfectly. Finally the room was carefully detailed with unique accessories and custom bound books to fill the bookcases.
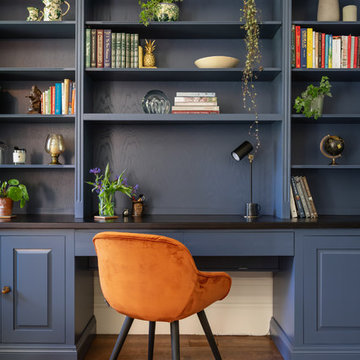
Exemple d'un bureau chic avec une bibliothèque ou un coin lecture, un mur bleu, un sol en bois brun, un bureau intégré et un sol marron.
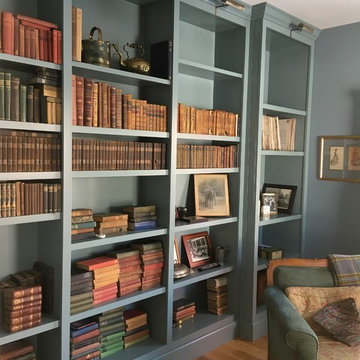
Idées déco pour un bureau campagne de taille moyenne avec une bibliothèque ou un coin lecture, un mur bleu, un sol en bois brun, aucune cheminée et un sol marron.
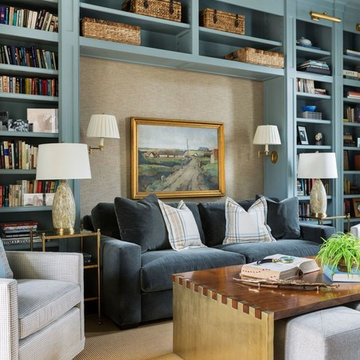
Réalisation d'un grand bureau tradition avec une bibliothèque ou un coin lecture, un mur bleu, aucune cheminée et un bureau indépendant.
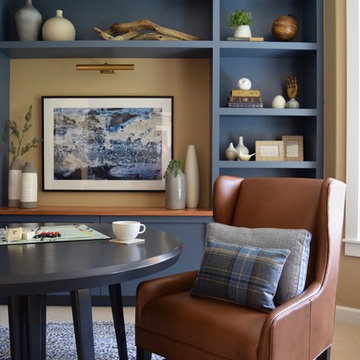
Maple & Plum
Aménagement d'un bureau classique avec une bibliothèque ou un coin lecture, un mur beige, moquette, un bureau intégré et un sol beige.
Aménagement d'un bureau classique avec une bibliothèque ou un coin lecture, un mur beige, moquette, un bureau intégré et un sol beige.
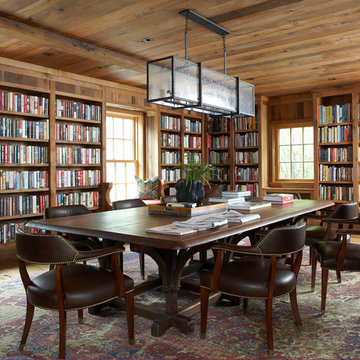
This home library houses the client's extensive book collection and offers a space to work from home and conduct meetings. Photography by Michael Partenio
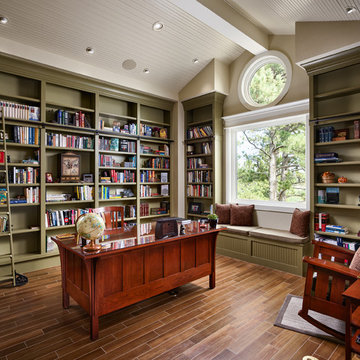
The home study offers plenty of shelf space.
Photos by Eric Lucero
Aménagement d'un bureau craftsman avec une bibliothèque ou un coin lecture, un mur vert, aucune cheminée et un bureau indépendant.
Aménagement d'un bureau craftsman avec une bibliothèque ou un coin lecture, un mur vert, aucune cheminée et un bureau indépendant.
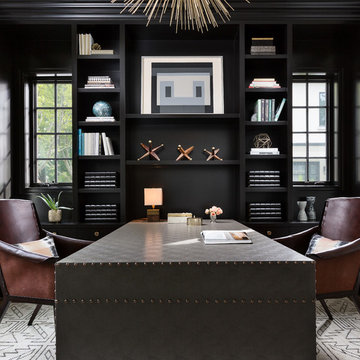
Dayna Flory Interiors
Martin Vecchio Photography
Aménagement d'un grand bureau classique avec une bibliothèque ou un coin lecture et un bureau intégré.
Aménagement d'un grand bureau classique avec une bibliothèque ou un coin lecture et un bureau intégré.

Idées déco pour un bureau contemporain de taille moyenne avec un mur blanc, moquette, un bureau intégré, un sol beige et une bibliothèque ou un coin lecture.
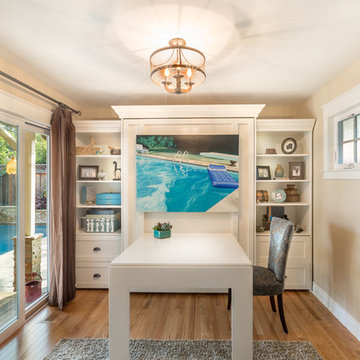
Home office. Desk converts to queen size murphy bed.
Aménagement d'un bureau atelier craftsman de taille moyenne avec un mur beige, parquet clair, aucune cheminée, un bureau indépendant et un sol marron.
Aménagement d'un bureau atelier craftsman de taille moyenne avec un mur beige, parquet clair, aucune cheminée, un bureau indépendant et un sol marron.

Her Office will primarily serve as a craft room for her and kids, so we did a cork floor that would be easy to clean and still comfortable to sit on. The fabrics are all indoor/outdoor and commercial grade for durability. We wanted to maintain a girly look so we added really feminine touches with the crystal chandelier, floral accessories to match the wallpaper and pink accents through out the room to really pop against the green.
Photography: Spacecrafting
Builder: John Kraemer & Sons
Countertop: Cambria- Queen Anne
Paint (walls): Benjamin Moore Fairmont Green
Paint (cabinets): Benjamin Moore Chantilly Lace
Paint (ceiling): Benjamin Moore Beautiful in my Eyes
Wallpaper: Designers Guild, Floreale Natural
Chandelier: Creative Lighting
Hardware: Nob Hill
Furniture: Contact Designer- Laura Engen Interior Design

Rift Sawn White Oak Library/Den Bookcases and stoage. Right oak wall paneling and trim to match.
Exemple d'un grand bureau chic avec une bibliothèque ou un coin lecture, un mur marron, parquet foncé, un sol marron et aucune cheminée.
Exemple d'un grand bureau chic avec une bibliothèque ou un coin lecture, un mur marron, parquet foncé, un sol marron et aucune cheminée.

We were excited when the homeowners of this project approached us to help them with their whole house remodel as this is a historic preservation project. The historical society has approved this remodel. As part of that distinction we had to honor the original look of the home; keeping the façade updated but intact. For example the doors and windows are new but they were made as replicas to the originals. The homeowners were relocating from the Inland Empire to be closer to their daughter and grandchildren. One of their requests was additional living space. In order to achieve this we added a second story to the home while ensuring that it was in character with the original structure. The interior of the home is all new. It features all new plumbing, electrical and HVAC. Although the home is a Spanish Revival the homeowners style on the interior of the home is very traditional. The project features a home gym as it is important to the homeowners to stay healthy and fit. The kitchen / great room was designed so that the homewoners could spend time with their daughter and her children. The home features two master bedroom suites. One is upstairs and the other one is down stairs. The homeowners prefer to use the downstairs version as they are not forced to use the stairs. They have left the upstairs master suite as a guest suite.
Enjoy some of the before and after images of this project:
http://www.houzz.com/discussions/3549200/old-garage-office-turned-gym-in-los-angeles
http://www.houzz.com/discussions/3558821/la-face-lift-for-the-patio
http://www.houzz.com/discussions/3569717/la-kitchen-remodel
http://www.houzz.com/discussions/3579013/los-angeles-entry-hall
http://www.houzz.com/discussions/3592549/exterior-shots-of-a-whole-house-remodel-in-la
http://www.houzz.com/discussions/3607481/living-dining-rooms-become-a-library-and-formal-dining-room-in-la
http://www.houzz.com/discussions/3628842/bathroom-makeover-in-los-angeles-ca
http://www.houzz.com/discussions/3640770/sweet-dreams-la-bedroom-remodels
Exterior: Approved by the historical society as a Spanish Revival, the second story of this home was an addition. All of the windows and doors were replicated to match the original styling of the house. The roof is a combination of Gable and Hip and is made of red clay tile. The arched door and windows are typical of Spanish Revival. The home also features a Juliette Balcony and window.
Library / Living Room: The library offers Pocket Doors and custom bookcases.
Powder Room: This powder room has a black toilet and Herringbone travertine.
Kitchen: This kitchen was designed for someone who likes to cook! It features a Pot Filler, a peninsula and an island, a prep sink in the island, and cookbook storage on the end of the peninsula. The homeowners opted for a mix of stainless and paneled appliances. Although they have a formal dining room they wanted a casual breakfast area to enjoy informal meals with their grandchildren. The kitchen also utilizes a mix of recessed lighting and pendant lights. A wine refrigerator and outlets conveniently located on the island and around the backsplash are the modern updates that were important to the homeowners.
Master bath: The master bath enjoys both a soaking tub and a large shower with body sprayers and hand held. For privacy, the bidet was placed in a water closet next to the shower. There is plenty of counter space in this bathroom which even includes a makeup table.
Staircase: The staircase features a decorative niche
Upstairs master suite: The upstairs master suite features the Juliette balcony
Outside: Wanting to take advantage of southern California living the homeowners requested an outdoor kitchen complete with retractable awning. The fountain and lounging furniture keep it light.
Home gym: This gym comes completed with rubberized floor covering and dedicated bathroom. It also features its own HVAC system and wall mounted TV.
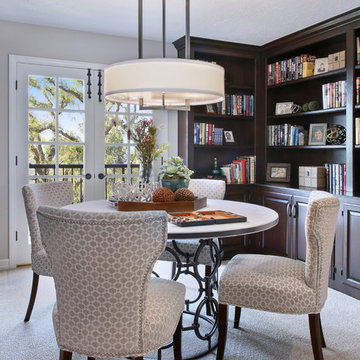
Jeri Koegel Photography
Exemple d'un petit bureau chic avec une bibliothèque ou un coin lecture, un mur beige, moquette, aucune cheminée et un sol beige.
Exemple d'un petit bureau chic avec une bibliothèque ou un coin lecture, un mur beige, moquette, aucune cheminée et un sol beige.
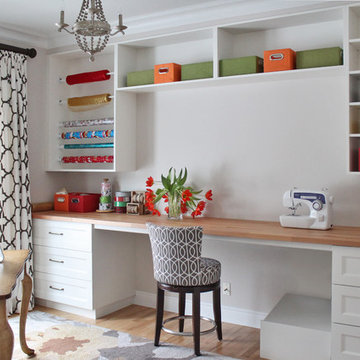
Laura Garner
Aménagement d'un bureau atelier classique de taille moyenne avec un mur beige, parquet clair, un bureau intégré et un sol beige.
Aménagement d'un bureau atelier classique de taille moyenne avec un mur beige, parquet clair, un bureau intégré et un sol beige.
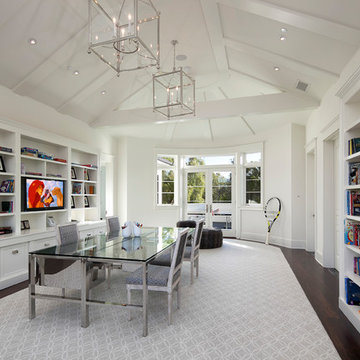
Aménagement d'un grand bureau classique avec une bibliothèque ou un coin lecture, un mur blanc, parquet foncé, un bureau indépendant et un sol marron.
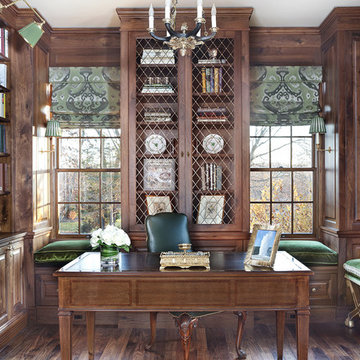
A Classical home library was created using character grade walnut . The room features built in cabinetry and window seats with green silk velvet cushions. The tall custom wire cabinet houses a printer in the bottom cabinet. There are shelf slides in the bottom cabinets. The ottomans that are tucked in the niches can be used as extra seating in the room or can be brought into the living room which opens to this space. Photographer: Peter Rymwid
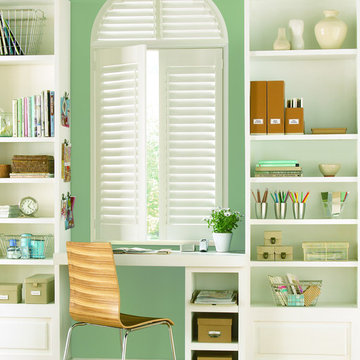
Exemple d'un bureau atelier chic de taille moyenne avec un mur vert, parquet clair et un bureau intégré.
Idées déco de bureaux ateliers avec une bibliothèque ou un coin lecture
9