Idées déco de bureaux ateliers blancs
Trier par :
Budget
Trier par:Populaires du jour
161 - 180 sur 584 photos
1 sur 3
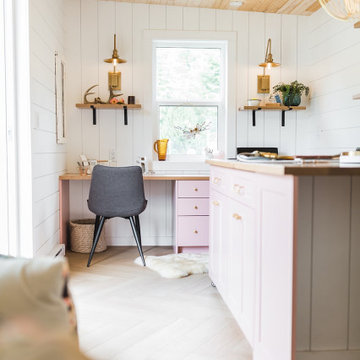
Réalisation d'un petit bureau atelier champêtre avec un mur blanc, un sol en vinyl, un bureau intégré, un plafond en bois, du lambris de bois et un sol marron.
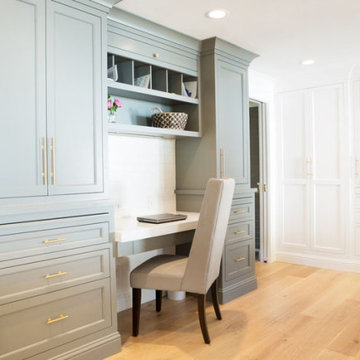
Mixing cabinet colors is perfect for an in-kitchen workspace like this one painted Blue Gray by Farrow and Ball.
Cette photo montre un bureau atelier chic avec un mur blanc, parquet clair et un bureau intégré.
Cette photo montre un bureau atelier chic avec un mur blanc, parquet clair et un bureau intégré.
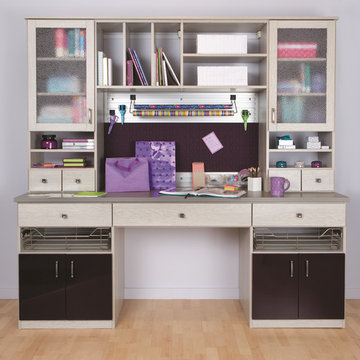
Custom Craft Desk & Storage
Inspiration pour un bureau atelier traditionnel de taille moyenne avec un mur blanc, parquet clair et un bureau intégré.
Inspiration pour un bureau atelier traditionnel de taille moyenne avec un mur blanc, parquet clair et un bureau intégré.
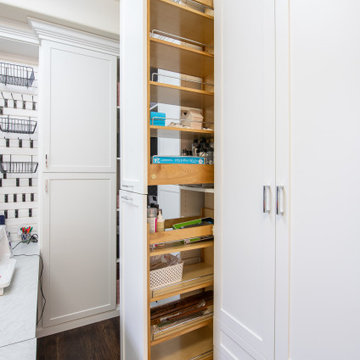
A bright, white, multipurpose guestroom/craft room/office with shaker style doors and drawers an storage in every corner. This room was custom built for the client to include storage for every craft /office item and still provide space for the occasional guest with a moveable/rolling island workspace.
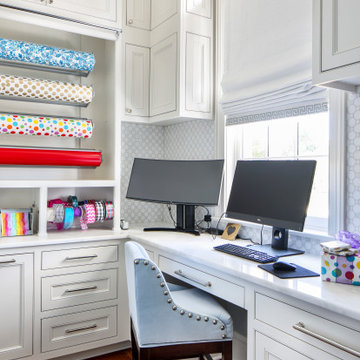
Exemple d'un petit bureau atelier chic avec un mur blanc, un sol en bois brun, un bureau intégré et un sol marron.
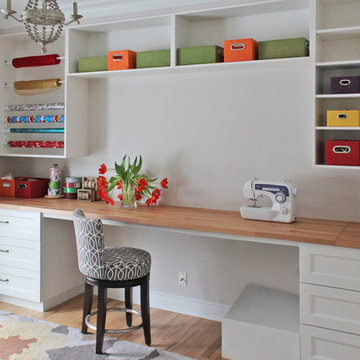
Laura Garner
Cette image montre un bureau atelier traditionnel de taille moyenne avec un mur beige, parquet clair et un bureau intégré.
Cette image montre un bureau atelier traditionnel de taille moyenne avec un mur beige, parquet clair et un bureau intégré.
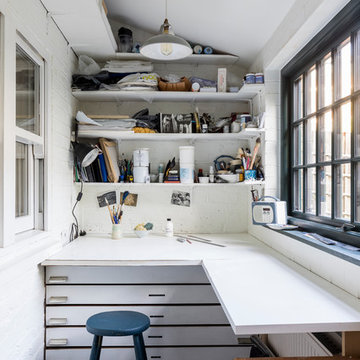
Gorgeously small rear extension to house artists den with pitched roof and bespoke hardwood industrial style window and french doors.
Internally finished with natural stone flooring, painted brick walls, industrial style wash basin, desk, shelves and sash windows to kitchen area.
Chris Snook
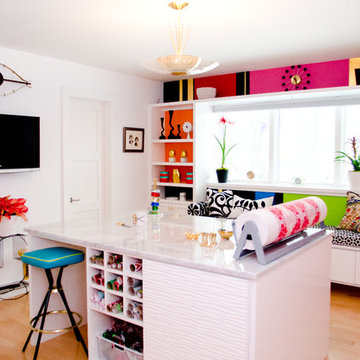
Photography: Pretty Pear Photography
Designer: Susan Martin-Gibbons
Exemple d'un bureau atelier moderne de taille moyenne avec parquet clair et un bureau indépendant.
Exemple d'un bureau atelier moderne de taille moyenne avec parquet clair et un bureau indépendant.
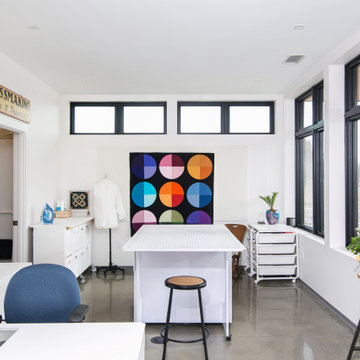
Cette photo montre un bureau atelier tendance avec un mur blanc, sol en béton ciré, aucune cheminée, un bureau indépendant et un sol gris.
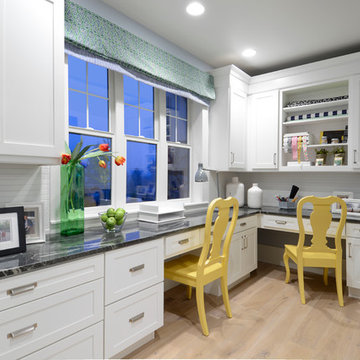
Office/Craft Room in BJ Tidwell in a shaker door style. White paint on Maple.
Photo by Paul Kohlman of Paul Kohlman Photography.
Idée de décoration pour un bureau atelier tradition de taille moyenne avec un mur gris, parquet clair et un bureau intégré.
Idée de décoration pour un bureau atelier tradition de taille moyenne avec un mur gris, parquet clair et un bureau intégré.
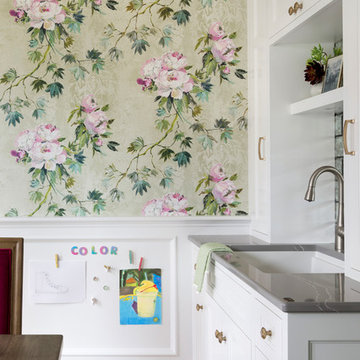
We did a magnetic wall panel camouflaged as a regular wood panel so the kids could hang their artwork and play at eye level.
Photography: Spacecrafting
Builder: John Kraemer & Sons
Countertop: Cambria- Queen Anne
Paint (walls): Benjamin Moore Fairmont Green
Paint (cabinets): Benjamin Moore Chantilly Lace
Paint (ceiling): Benjamin Moore Beautiful in my Eyes
Wallpaper: Designers Guild, Floreale Natural
Chandelier: Creative Lighting
Hardware: Nob Hill
Furniture: Contact Designer- Laura Engen Interior Design
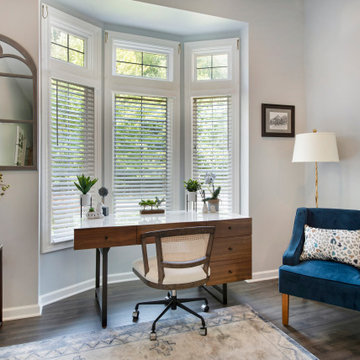
Lindsey and Patrick have young daughters and live in a beautiful colonial home. They spent most of their time in the family room and kitchen, and hardly used the formal living room or formal dining room. They wanted ideas on different uses for these rooms so that the family and their friends would want to spend time there. Also, their daughters are heavily into arts and crafts. All of their supplies were located in a hall closet, which was congested with materials and difficult to organize. They love the look of mid-century modern design and wanted to sprinkle elements of this aesthetic into the space.
The front formal living room was transformed into a dual-purpose space: office area for her and a craft area for the girls. Lindsey loves that she can now sit at a desk with a view of the front yard to be on her computer, while her girls create artwork just a few feet away. An art cabinet was placed in the room which has two large doors that swing out and contains a flip-down desk, with multiple bins to store and organize all the art supplies. A modern etagere divides this space from the Lounge area, carefully decorated with contemporary and modern decor. The lounge area was created as an inviting space for the adults to relax in and share drinks with their friends. They say they now use these rooms every day, and hang out there more often than in the family room!
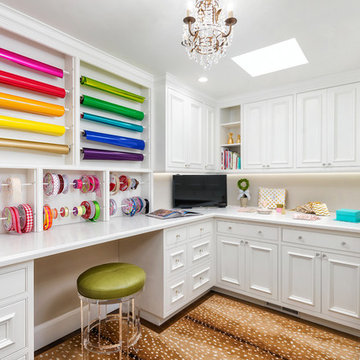
Cette image montre un bureau atelier traditionnel de taille moyenne avec un mur beige, moquette, un bureau intégré et un sol marron.
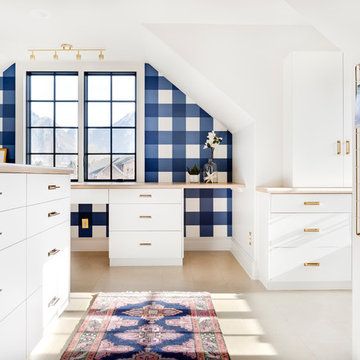
Meagan Larsen Photography
Réalisation d'un grand bureau atelier bohème avec un mur multicolore, un bureau intégré et un sol multicolore.
Réalisation d'un grand bureau atelier bohème avec un mur multicolore, un bureau intégré et un sol multicolore.
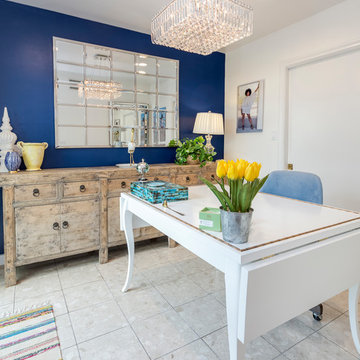
Our homeowner approached us first in order to remodel her master suite. Her shower was leaking and she wanted to turn 2 separate closets into one enviable walk in closet. This homeowners projects have been completed in multiple phases. The second phase was focused on the kitchen, laundry room and converting the dining room to an office. View before and after images of the project here:
http://www.houzz.com/discussions/4412085/m=23/dining-room-turned-office-in-los-angeles-ca
https://www.houzz.com/discussions/4425079/m=23/laundry-room-refresh-in-la
https://www.houzz.com/discussions/4440223/m=23/banquette-driven-kitchen-remodel-in-la
We feel fortunate that she has such great taste and furnished her home so well!
Dining Room turned Office: There is a white washed oak barn door separating the new office from the living room. The blue accent wall is the perfect backdrop for the mirror. This room features both recessed lighting and a stunning pendant chandelier. It also has both a pocket door and barn door. The view to the backyard was a part of this remodel and makes it a lovely office for the homeowner.
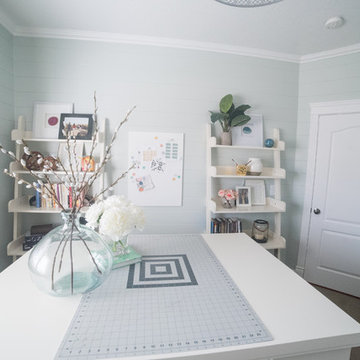
Inspiration pour un bureau atelier traditionnel de taille moyenne avec un mur bleu, moquette et un bureau indépendant.
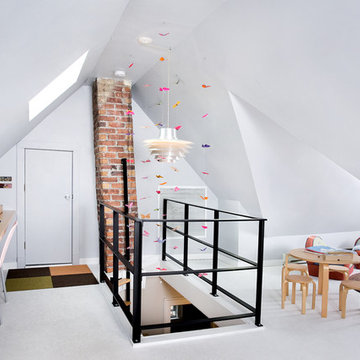
Idée de décoration pour un grand bureau atelier avec un mur blanc, moquette, aucune cheminée et un bureau intégré.
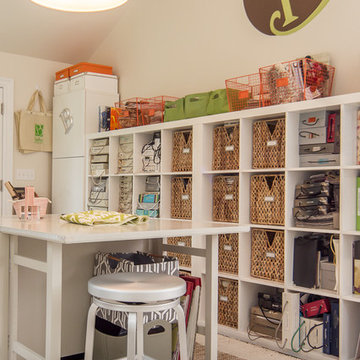
Melani Lust Photograhpy
Inspiration pour un grand bureau atelier traditionnel avec un mur gris, un sol en bois brun, aucune cheminée et un bureau indépendant.
Inspiration pour un grand bureau atelier traditionnel avec un mur gris, un sol en bois brun, aucune cheminée et un bureau indépendant.
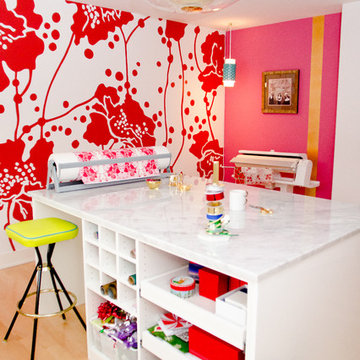
Photography: Pretty Pear Photography
Designer: Susan Martin-Gibbons
Réalisation d'un bureau atelier minimaliste de taille moyenne avec parquet clair et un bureau indépendant.
Réalisation d'un bureau atelier minimaliste de taille moyenne avec parquet clair et un bureau indépendant.
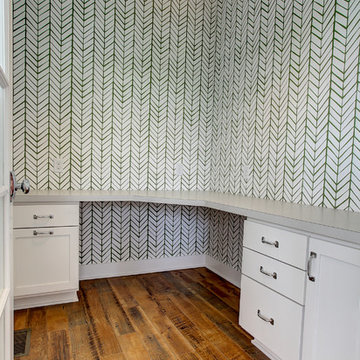
Réalisation d'un petit bureau atelier champêtre avec un mur vert, un sol en bois brun, un bureau intégré et un sol marron.
Idées déco de bureaux ateliers blancs
9