Idées déco de bureaux ateliers
Trier par :
Budget
Trier par:Populaires du jour
161 - 180 sur 610 photos
1 sur 3
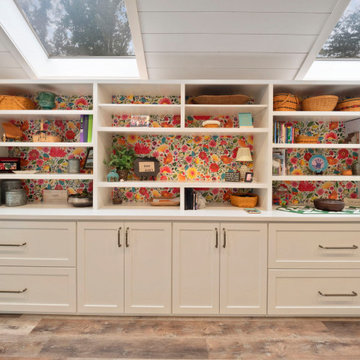
Idée de décoration pour un grand bureau atelier vintage avec un mur blanc, un sol en vinyl, un bureau intégré, un sol marron, un plafond en lambris de bois et du lambris de bois.
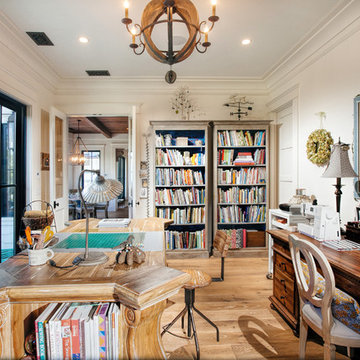
Newport 653
Cette image montre un bureau atelier traditionnel de taille moyenne avec un mur blanc, parquet clair, un bureau indépendant, aucune cheminée et un sol marron.
Cette image montre un bureau atelier traditionnel de taille moyenne avec un mur blanc, parquet clair, un bureau indépendant, aucune cheminée et un sol marron.
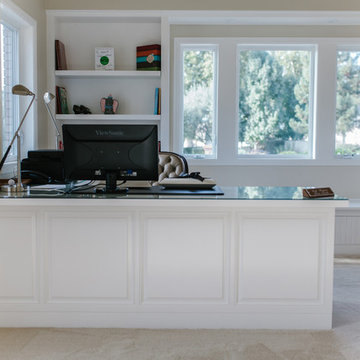
Cabinet Company // Cowan's Cabinet Co.
Photographer // Woodfield Creative
Cette photo montre un bureau atelier chic de taille moyenne avec un mur beige, moquette, aucune cheminée et un bureau intégré.
Cette photo montre un bureau atelier chic de taille moyenne avec un mur beige, moquette, aucune cheminée et un bureau intégré.
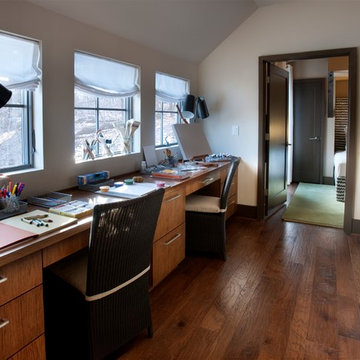
Photos copyright 2012 Scripps Network, LLC. Used with permission, all rights reserved.
Idée de décoration pour un bureau atelier tradition de taille moyenne avec un bureau intégré, un sol marron, un mur beige, parquet foncé et aucune cheminée.
Idée de décoration pour un bureau atelier tradition de taille moyenne avec un bureau intégré, un sol marron, un mur beige, parquet foncé et aucune cheminée.
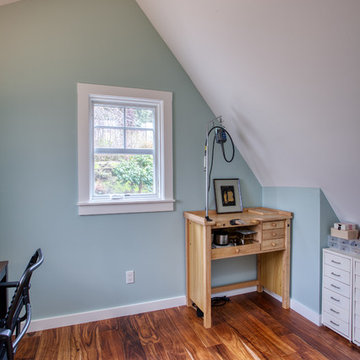
Kaplan Architects, AIA
Location: Oakland, CA, USA
We were asked by the client to design an addition to their existing two story Cape Cod style house. The existing house had two bedrooms with one bath on the second level. They wanted to create an in-law type space for aging parents that would be easily accessible from the main level of the house. We looked at various ways to develop the extra space they wanted, including a separate detached in-law unit. They went with a scheme that has the new space attached to the back of the house. During the planning stage, they also decided to add a second level over the new addition which converted one of the existing bedrooms into a master bedroom suite. The final scheme has a new in-law suite at the ground level and a master bedroom, bath, walk-in closet, and bonus craft room on the second level.
We designed the addition to look like it was part of the original house construction and detailed the interior and exterior with that approach in mind.
Mitch Shenker Photography
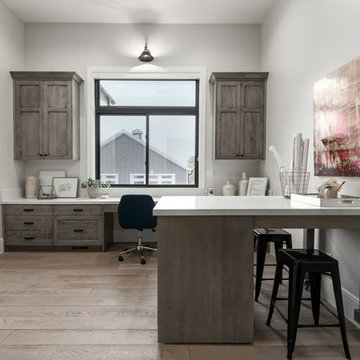
Brad Montgomery
Idée de décoration pour un grand bureau atelier tradition avec un mur gris, parquet clair, un bureau intégré et un sol beige.
Idée de décoration pour un grand bureau atelier tradition avec un mur gris, parquet clair, un bureau intégré et un sol beige.
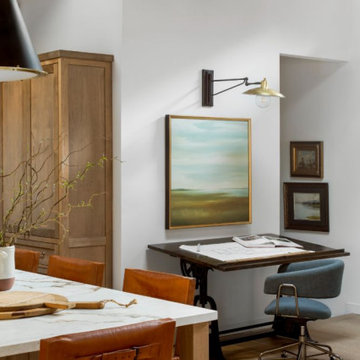
We planned a thoughtful redesign of this beautiful home while retaining many of the existing features. We wanted this house to feel the immediacy of its environment. So we carried the exterior front entry style into the interiors, too, as a way to bring the beautiful outdoors in. In addition, we added patios to all the bedrooms to make them feel much bigger. Luckily for us, our temperate California climate makes it possible for the patios to be used consistently throughout the year.
The original kitchen design did not have exposed beams, but we decided to replicate the motif of the 30" living room beams in the kitchen as well, making it one of our favorite details of the house. To make the kitchen more functional, we added a second island allowing us to separate kitchen tasks. The sink island works as a food prep area, and the bar island is for mail, crafts, and quick snacks.
We designed the primary bedroom as a relaxation sanctuary – something we highly recommend to all parents. It features some of our favorite things: a cognac leather reading chair next to a fireplace, Scottish plaid fabrics, a vegetable dye rug, art from our favorite cities, and goofy portraits of the kids.
---
Project designed by Courtney Thomas Design in La Cañada. Serving Pasadena, Glendale, Monrovia, San Marino, Sierra Madre, South Pasadena, and Altadena.
For more about Courtney Thomas Design, see here: https://www.courtneythomasdesign.com/
To learn more about this project, see here:
https://www.courtneythomasdesign.com/portfolio/functional-ranch-house-design/
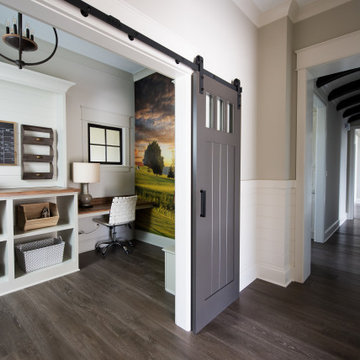
Modern-rustic lights, patterned rugs, warm woods, stone finishes, and colorful upholstery unite in this twist on traditional design.
Project completed by Wendy Langston's Everything Home interior design firm, which serves Carmel, Zionsville, Fishers, Westfield, Noblesville, and Indianapolis.
For more about Everything Home, click here: https://everythinghomedesigns.com/
To learn more about this project, click here:
https://everythinghomedesigns.com/portfolio/chatham-model-home/
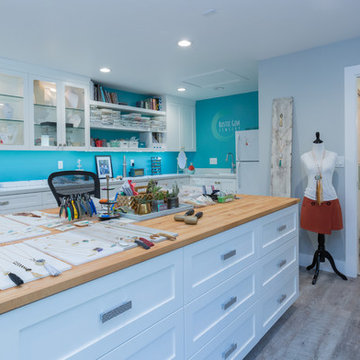
Cette image montre un bureau atelier rustique de taille moyenne avec un mur bleu, parquet clair, aucune cheminée, un bureau intégré et un sol beige.
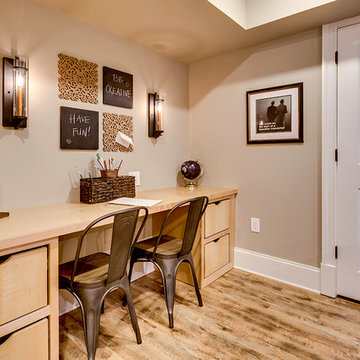
This project entailed updating a finished basement and boys' playroom that was underutilized and contained many design obstacles from lolly columns to mechanical equipment. The client wanted the space to blend with the eclectic old style of the rest of her home, and also wanted to incorporate a couple of existing custom millwork pieces. With three boys, all with varying interests from art to toy collections, the client needed this space to cater to their hobbies. Ultimately the clients received exactly what they wanted- a multifunctional space that all could enjoy that can only be defined as breathtaking.
Photography: Maryland Photography Inc.
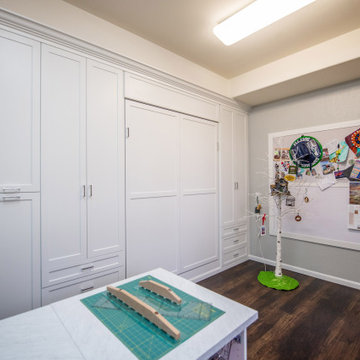
A bright, white, multipurpose guestroom/craft room/office with shaker style doors and drawers an storage in every corner. This room was custom built for the client to include storage for every craft /office item and still provide space for the occasional guest with a moveable/rolling island workspace.
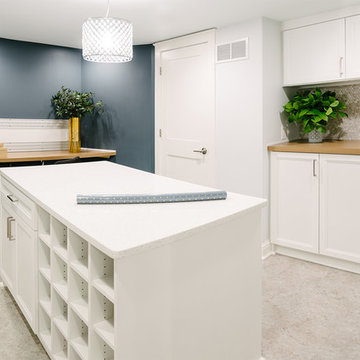
Walk-out Basement Remodel in Troy, MI
Photography By: JLJ Photography
Cette image montre un bureau atelier traditionnel de taille moyenne avec un mur blanc, un sol en vinyl, un bureau intégré et un sol marron.
Cette image montre un bureau atelier traditionnel de taille moyenne avec un mur blanc, un sol en vinyl, un bureau intégré et un sol marron.
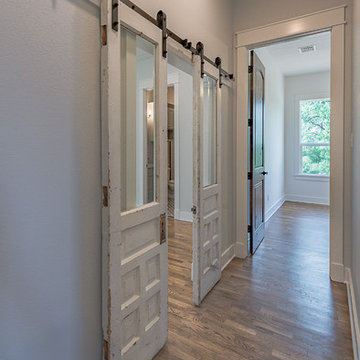
Michelle Yeatts
Cette photo montre un bureau atelier nature de taille moyenne avec un mur gris, parquet foncé et un sol marron.
Cette photo montre un bureau atelier nature de taille moyenne avec un mur gris, parquet foncé et un sol marron.
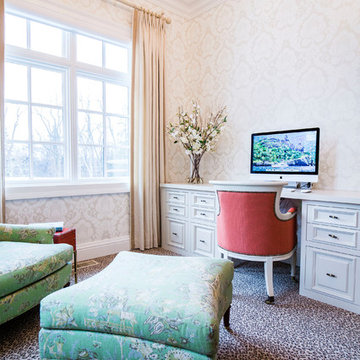
Animal Print Carpet
Reupholstered Chair
Idées déco pour un grand bureau atelier classique avec un mur beige, moquette, aucune cheminée, un bureau intégré et un sol marron.
Idées déco pour un grand bureau atelier classique avec un mur beige, moquette, aucune cheminée, un bureau intégré et un sol marron.
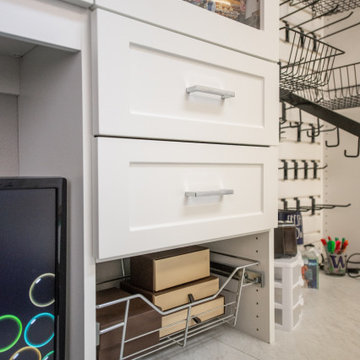
A bright, white, multipurpose guestroom/craft room/office with shaker style doors and drawers an storage in every corner. This room was custom built for the client to include storage for every craft /office item and still provide space for the occasional guest with a moveable/rolling island workspace.
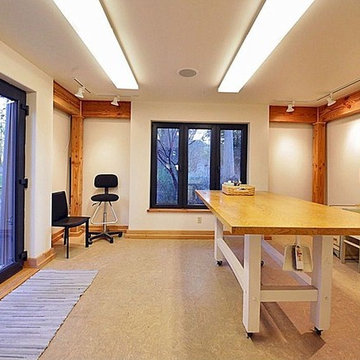
Cette photo montre un bureau atelier industriel de taille moyenne avec un mur blanc, parquet clair, aucune cheminée et un bureau indépendant.
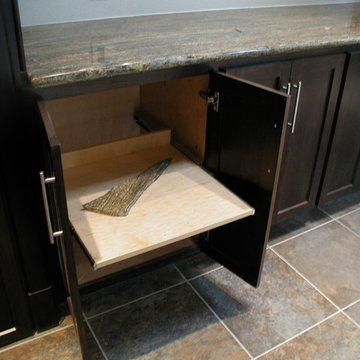
Idées déco pour un grand bureau atelier classique avec un mur blanc, un sol en carrelage de porcelaine, aucune cheminée, un bureau intégré et un sol gris.
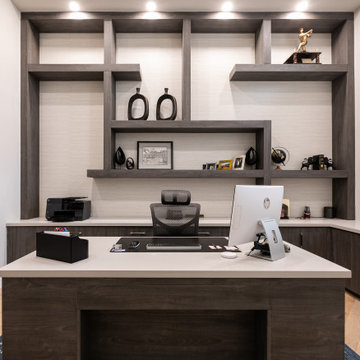
Cette image montre un grand bureau atelier minimaliste avec un mur marron, parquet clair, un bureau indépendant, un sol gris et du papier peint.
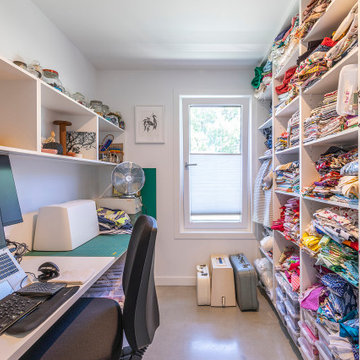
Idée de décoration pour un petit bureau atelier design avec un mur blanc, sol en béton ciré, un bureau intégré et un sol gris.
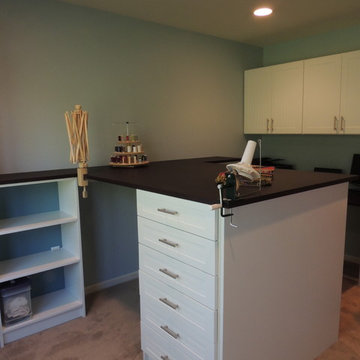
The client wanted to have a craft room and a home office in one of her spare bedrooms. This bar height work station is for her knitting and sewing. The wall cabinets top the desk below. The cabinets are white with a shaker style doors and drawers. Countertop is a brown leather.
Idées déco de bureaux ateliers
9