Idées déco de bureaux avec aucune cheminée et différents habillages de murs
Trier par :
Budget
Trier par:Populaires du jour
21 - 40 sur 1 125 photos
1 sur 3

Our Austin studio decided to go bold with this project by ensuring that each space had a unique identity in the Mid-Century Modern style bathroom, butler's pantry, and mudroom. We covered the bathroom walls and flooring with stylish beige and yellow tile that was cleverly installed to look like two different patterns. The mint cabinet and pink vanity reflect the mid-century color palette. The stylish knobs and fittings add an extra splash of fun to the bathroom.
The butler's pantry is located right behind the kitchen and serves multiple functions like storage, a study area, and a bar. We went with a moody blue color for the cabinets and included a raw wood open shelf to give depth and warmth to the space. We went with some gorgeous artistic tiles that create a bold, intriguing look in the space.
In the mudroom, we used siding materials to create a shiplap effect to create warmth and texture – a homage to the classic Mid-Century Modern design. We used the same blue from the butler's pantry to create a cohesive effect. The large mint cabinets add a lighter touch to the space.
---
Project designed by the Atomic Ranch featured modern designers at Breathe Design Studio. From their Austin design studio, they serve an eclectic and accomplished nationwide clientele including in Palm Springs, LA, and the San Francisco Bay Area.
For more about Breathe Design Studio, see here: https://www.breathedesignstudio.com/
To learn more about this project, see here:
https://www.breathedesignstudio.com/atomic-ranch

This 1990s brick home had decent square footage and a massive front yard, but no way to enjoy it. Each room needed an update, so the entire house was renovated and remodeled, and an addition was put on over the existing garage to create a symmetrical front. The old brown brick was painted a distressed white.
The 500sf 2nd floor addition includes 2 new bedrooms for their teen children, and the 12'x30' front porch lanai with standing seam metal roof is a nod to the homeowners' love for the Islands. Each room is beautifully appointed with large windows, wood floors, white walls, white bead board ceilings, glass doors and knobs, and interior wood details reminiscent of Hawaiian plantation architecture.
The kitchen was remodeled to increase width and flow, and a new laundry / mudroom was added in the back of the existing garage. The master bath was completely remodeled. Every room is filled with books, and shelves, many made by the homeowner.
Project photography by Kmiecik Imagery.

This custom farmhouse homework room is the perfect spot for kids right off of the kitchen. It was created with custom Plain & Fancy inset cabinetry in white. Space for 2 to sit and plenty of storage space for papers and office supplies.

The client wanted a room that was comfortable and feminine but fitting to the other public rooms.
Idée de décoration pour un petit bureau tradition avec un mur rose, parquet foncé, aucune cheminée, un bureau indépendant, un sol marron et du papier peint.
Idée de décoration pour un petit bureau tradition avec un mur rose, parquet foncé, aucune cheminée, un bureau indépendant, un sol marron et du papier peint.

Cette image montre un bureau design en bois de taille moyenne avec un mur gris, un sol en bois brun, aucune cheminée, un bureau indépendant, un sol gris et un plafond à caissons.

The Victoria's Study is a harmonious blend of classic and modern elements, creating a refined and inviting space. The walls feature elegant wainscoting that adds a touch of sophistication, complemented by the crisp white millwork and walls, creating a bright and airy atmosphere. The focal point of the room is a striking black wood desk, accompanied by a plush black suede chair, offering a comfortable and stylish workspace. Adorning the walls are black and white art pieces, adding an artistic flair to the study's decor. A cozy gray carpet covers the floor, creating a warm and inviting ambiance. A beautiful black and white rug further enhances the room's aesthetics, while a white table lamp illuminates the desk area. Completing the setup, a charming wicker bench and table offer a cozy seating nook, perfect for moments of relaxation and contemplation. The Victoria's Study is a captivating space that perfectly balances elegance and comfort, providing a delightful environment for work and leisure.
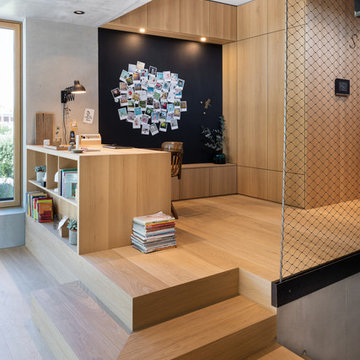
Inspiration pour un bureau nordique en bois avec parquet clair, un bureau intégré, un mur gris, aucune cheminée et un sol beige.
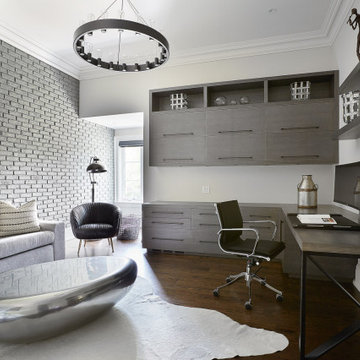
A transitional lounge setting,
Réalisation d'un bureau design de taille moyenne avec un bureau intégré, un mur blanc, parquet foncé, aucune cheminée et un mur en parement de brique.
Réalisation d'un bureau design de taille moyenne avec un bureau intégré, un mur blanc, parquet foncé, aucune cheminée et un mur en parement de brique.

Modern neutral home office with a vaulted ceiling.
Cette photo montre un bureau moderne de taille moyenne avec un mur beige, parquet clair, aucune cheminée, un bureau indépendant, un sol beige, un plafond voûté et du lambris.
Cette photo montre un bureau moderne de taille moyenne avec un mur beige, parquet clair, aucune cheminée, un bureau indépendant, un sol beige, un plafond voûté et du lambris.
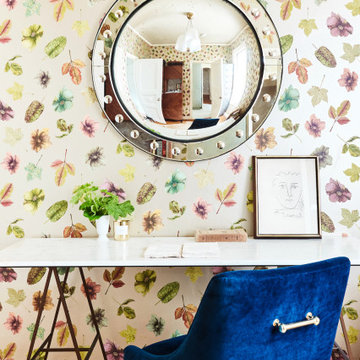
Idées déco pour un bureau classique de taille moyenne avec un sol en bois brun, aucune cheminée, un bureau indépendant et du papier peint.
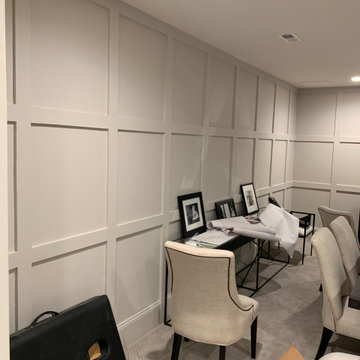
The client had a home office with existing panel trim and wanted to mimic the look with cabinetry in an adjoining hallway.
Inspiration pour un grand bureau design avec un mur gris, moquette, aucune cheminée, un bureau indépendant, un sol gris et boiseries.
Inspiration pour un grand bureau design avec un mur gris, moquette, aucune cheminée, un bureau indépendant, un sol gris et boiseries.

Cette photo montre un petit bureau tendance en bois de type studio avec un mur blanc, un sol en liège, aucune cheminée, un bureau intégré, un sol marron et poutres apparentes.

We created this stunning moody library lounge inspired by the client's love of British Cigar Rooms. We used pattern, texture and moody hues to bring out the feel of the library and used the gorgeous Tom Dixon lamp, Restoration Hardware contemporary writing desk, client's gorgeous folk indian painting, and custom cabinetry to give the library/study a very modern yet classical feel!
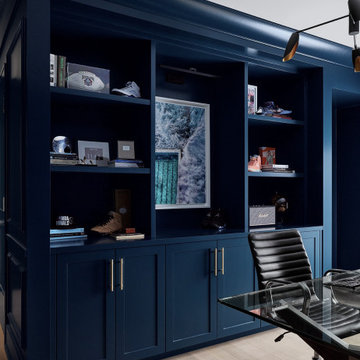
Devon Grace Interiors designed a modern and moody home office, and we opted to sweep a dramatic navy blue paint across the walls and custom built-ins.
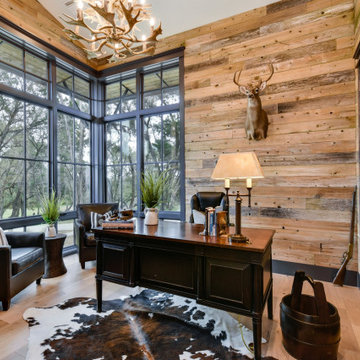
Idée de décoration pour un bureau chalet en bois avec parquet clair, aucune cheminée, un bureau indépendant et un plafond voûté.
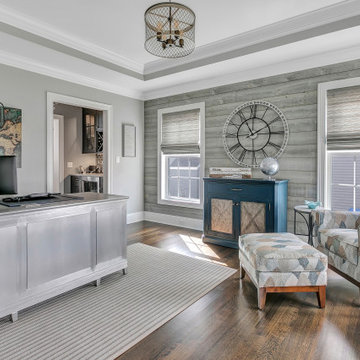
Aménagement d'un bureau classique en bois avec un mur gris, un sol en bois brun, aucune cheminée, un bureau indépendant, un sol marron et un plafond décaissé.
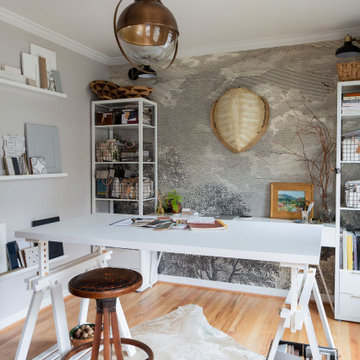
Mural wallpaper, and eclectic lighting allow the style to stand out in this flexible home office/studio.
Cette image montre un bureau bohème de taille moyenne et de type studio avec un mur gris, parquet clair, aucune cheminée, un bureau indépendant, du papier peint et un sol beige.
Cette image montre un bureau bohème de taille moyenne et de type studio avec un mur gris, parquet clair, aucune cheminée, un bureau indépendant, du papier peint et un sol beige.
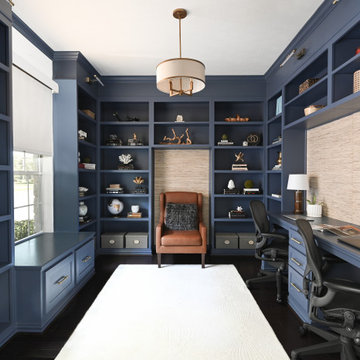
A plain space with a desk was transformed into this beautifully functional home office and library, complete with a window seat and tons of storage.
Aménagement d'un petit bureau bord de mer avec un mur bleu, parquet foncé, aucune cheminée, un bureau intégré, un sol marron et du papier peint.
Aménagement d'un petit bureau bord de mer avec un mur bleu, parquet foncé, aucune cheminée, un bureau intégré, un sol marron et du papier peint.
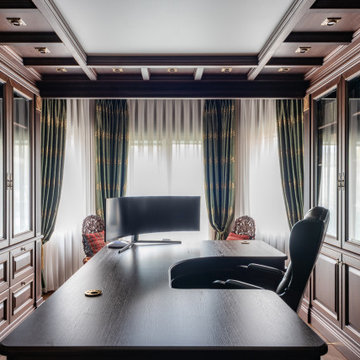
Aménagement d'un bureau classique en bois de taille moyenne avec un mur marron, parquet foncé, aucune cheminée, un bureau indépendant, un sol marron et un plafond en bois.
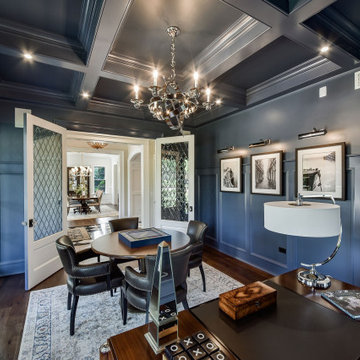
Aménagement d'un grand bureau classique avec un mur bleu, parquet foncé, aucune cheminée, un bureau indépendant, un plafond à caissons et boiseries.
Idées déco de bureaux avec aucune cheminée et différents habillages de murs
2