Idées déco de bureaux avec aucune cheminée et un poêle à bois
Trier par :
Budget
Trier par:Populaires du jour
121 - 140 sur 26 417 photos
1 sur 3
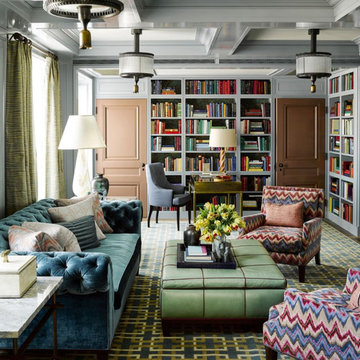
(c) S.R. Gambrel, 2015 | Our leather is featured in this month’s issue of Elle Décor Super Chic. Utah 1618 was chosen for the beautifully upholstered ottoman. Now, Utah is often described as having that “Old World” look. A two-tone effect and a bit of oil on the surface gives these aniline hides charm and character. A clear water based top coat is applied at the end of the tanning process for a soft, smooth feel and a bit of added durability and stain protection. If you’re interested in doing a project similar to the one below, we recommend Utah. It is one of our many collections reflecting elegant vintage luxury.
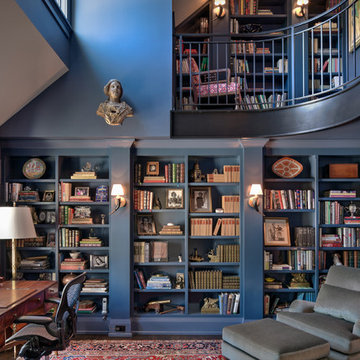
Scott Pease
Réalisation d'un bureau champêtre avec une bibliothèque ou un coin lecture, un mur bleu, aucune cheminée et un bureau indépendant.
Réalisation d'un bureau champêtre avec une bibliothèque ou un coin lecture, un mur bleu, aucune cheminée et un bureau indépendant.
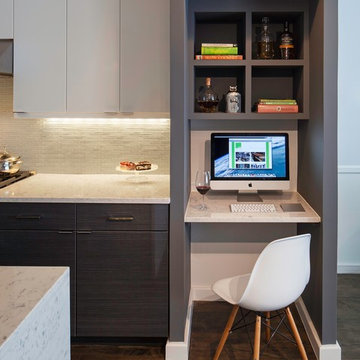
Cette photo montre un petit bureau tendance avec un mur blanc, parquet foncé, aucune cheminée, un bureau intégré et un sol marron.
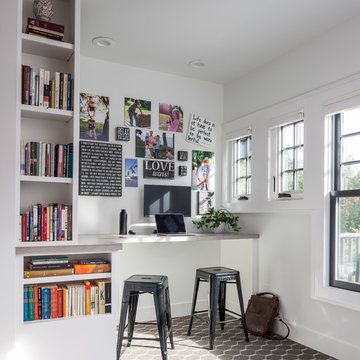
Interior Design by ecd Design LLC
This newly remodeled home was transformed top to bottom. It is, as all good art should be “A little something of the past and a little something of the future.” We kept the old world charm of the Tudor style, (a popular American theme harkening back to Great Britain in the 1500’s) and combined it with the modern amenities and design that many of us have come to love and appreciate. In the process, we created something truly unique and inspiring.
RW Anderson Homes is the premier home builder and remodeler in the Seattle and Bellevue area. Distinguished by their excellent team, and attention to detail, RW Anderson delivers a custom tailored experience for every customer. Their service to clients has earned them a great reputation in the industry for taking care of their customers.
Working with RW Anderson Homes is very easy. Their office and design team work tirelessly to maximize your goals and dreams in order to create finished spaces that aren’t only beautiful, but highly functional for every customer. In an industry known for false promises and the unexpected, the team at RW Anderson is professional and works to present a clear and concise strategy for every project. They take pride in their references and the amount of direct referrals they receive from past clients.
RW Anderson Homes would love the opportunity to talk with you about your home or remodel project today. Estimates and consultations are always free. Call us now at 206-383-8084 or email Ryan@rwandersonhomes.com.
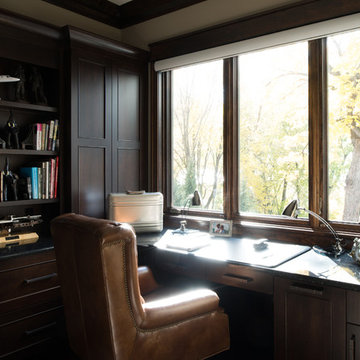
Architecture: Alexander Design Group | Interior Design: Studio M Interiors | Photography: Scott Amundson Photography
Aménagement d'un grand bureau classique avec un mur beige, parquet foncé, aucune cheminée, un bureau intégré et un sol marron.
Aménagement d'un grand bureau classique avec un mur beige, parquet foncé, aucune cheminée, un bureau intégré et un sol marron.
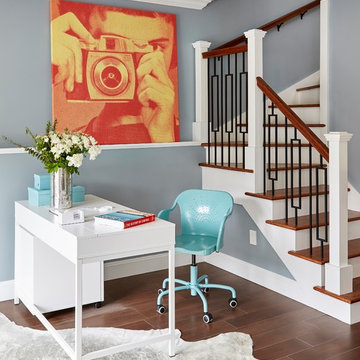
Réalisation d'un bureau tradition avec un mur bleu, un bureau indépendant, un sol en carrelage de porcelaine, aucune cheminée et un sol marron.
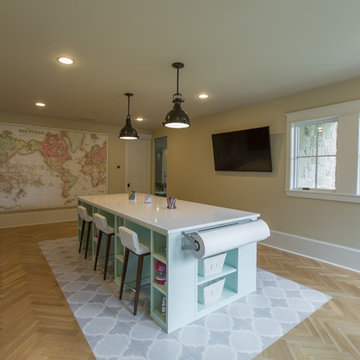
Cette photo montre un très grand bureau atelier tendance avec un mur beige, parquet clair, aucune cheminée, un bureau intégré et un sol marron.
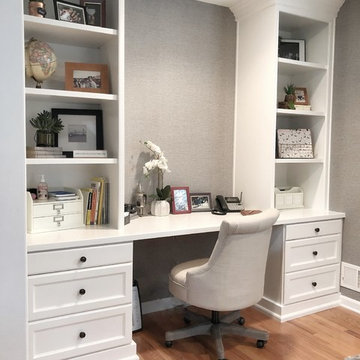
Cette image montre un bureau traditionnel de taille moyenne avec un mur gris, un sol en bois brun, un bureau intégré, un sol marron et aucune cheminée.

Designer details abound in this custom 2-story home with craftsman style exterior complete with fiber cement siding, attractive stone veneer, and a welcoming front porch. In addition to the 2-car side entry garage with finished mudroom, a breezeway connects the home to a 3rd car detached garage. Heightened 10’ceilings grace the 1st floor and impressive features throughout include stylish trim and ceiling details. The elegant Dining Room to the front of the home features a tray ceiling and craftsman style wainscoting with chair rail. Adjacent to the Dining Room is a formal Living Room with cozy gas fireplace. The open Kitchen is well-appointed with HanStone countertops, tile backsplash, stainless steel appliances, and a pantry. The sunny Breakfast Area provides access to a stamped concrete patio and opens to the Family Room with wood ceiling beams and a gas fireplace accented by a custom surround. A first-floor Study features trim ceiling detail and craftsman style wainscoting. The Owner’s Suite includes craftsman style wainscoting accent wall and a tray ceiling with stylish wood detail. The Owner’s Bathroom includes a custom tile shower, free standing tub, and oversized closet.
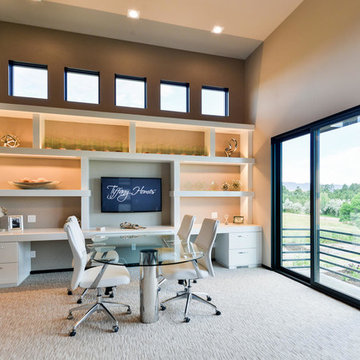
Aménagement d'un bureau contemporain de taille moyenne avec un mur beige, moquette, aucune cheminée, un bureau intégré et un sol beige.
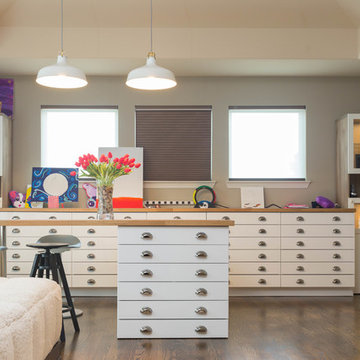
Exemple d'un grand bureau atelier tendance avec un mur gris, parquet foncé, aucune cheminée, un bureau intégré et un sol marron.

Exemple d'un très grand bureau moderne avec une bibliothèque ou un coin lecture, un mur gris, un sol en marbre, aucune cheminée, un bureau indépendant et un sol blanc.
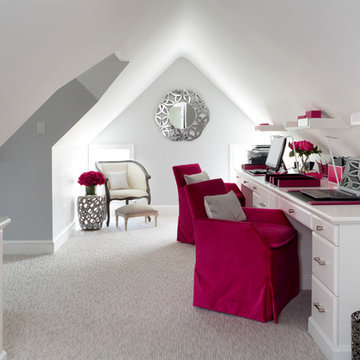
Stacy Zarin Goldberg
Cette photo montre un bureau chic de taille moyenne avec un mur gris, moquette, un bureau intégré, un sol gris et aucune cheminée.
Cette photo montre un bureau chic de taille moyenne avec un mur gris, moquette, un bureau intégré, un sol gris et aucune cheminée.
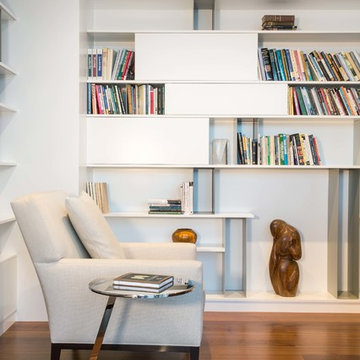
Exemple d'un bureau moderne de taille moyenne avec une bibliothèque ou un coin lecture, un mur blanc, un sol en bois brun, aucune cheminée et un sol marron.

Location: Denver, CO, USA
Dado designed this 4,000 SF condo from top to bottom. A full-scale buildout was required, with custom fittings throughout. The brief called for design solutions that catered to both the client’s desire for comfort and easy functionality, along with a modern aesthetic that could support their bold and colorful art collection.
The name of the game - calm modernism. Neutral colors and natural materials were used throughout.
"After a couple of failed attempts with other design firms we were fortunate to find Megan Moore. We were looking for a modern, somewhat minimalist design for our newly built condo in Cherry Creek North. We especially liked Megan’s approach to design: specifically to look at the entire space and consider its flow from every perspective. Megan is a gifted designer who understands the needs of her clients. She spent considerable time talking to us to fully understand what we wanted. Our work together felt like a collaboration and partnership. We always felt engaged and informed. We also appreciated the transparency with product selection and pricing.
Megan brought together a talented team of artisans and skilled craftsmen to complete the design vision. From wall coverings to custom furniture pieces we were always impressed with the quality of the workmanship. And, we were never surprised about costs or timing.
We’ve gone back to Megan several times since our first project together. Our condo is now a Zen-like place of calm and beauty that we enjoy every day. We highly recommend Megan as a designer."
Dado Interior Design
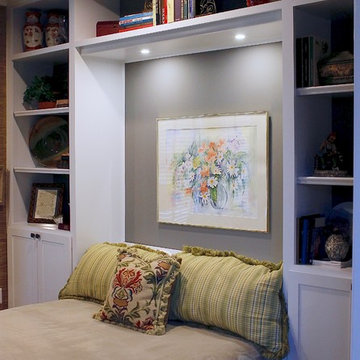
A cozy spot for guests to rest for the night!
Aménagement d'un bureau classique de taille moyenne avec un mur beige, parquet clair, aucune cheminée, un bureau indépendant et un sol marron.
Aménagement d'un bureau classique de taille moyenne avec un mur beige, parquet clair, aucune cheminée, un bureau indépendant et un sol marron.
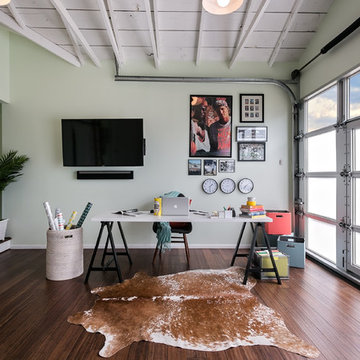
Katya Grozovskaya Photography
Aménagement d'un bureau contemporain de taille moyenne et de type studio avec un mur vert, un sol en bois brun, aucune cheminée, un bureau indépendant et un sol marron.
Aménagement d'un bureau contemporain de taille moyenne et de type studio avec un mur vert, un sol en bois brun, aucune cheminée, un bureau indépendant et un sol marron.

The game room was converted to a light industrial sewing room
Inspiration pour un grand bureau traditionnel de type studio avec un mur blanc, parquet clair, aucune cheminée, un bureau indépendant et un sol beige.
Inspiration pour un grand bureau traditionnel de type studio avec un mur blanc, parquet clair, aucune cheminée, un bureau indépendant et un sol beige.
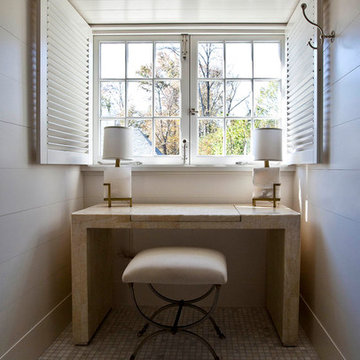
Aménagement d'un bureau classique de taille moyenne avec un mur blanc, un sol en carrelage de porcelaine, aucune cheminée, un bureau indépendant et un sol beige.
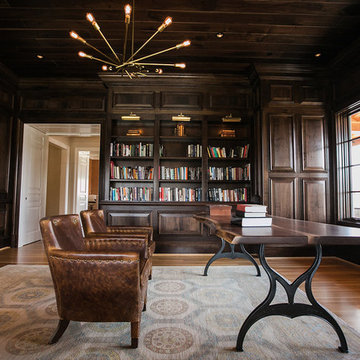
Idées déco pour un bureau classique de taille moyenne avec un mur marron, un sol en bois brun, aucune cheminée et un sol marron.
Idées déco de bureaux avec aucune cheminée et un poêle à bois
7