Idées déco de bureaux avec aucune cheminée
Trier par :
Budget
Trier par:Populaires du jour
101 - 120 sur 1 618 photos
1 sur 3
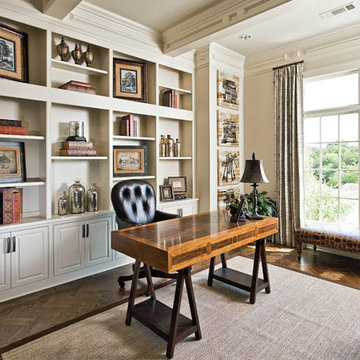
The home office is a traditional space with custom built-in shelving and herringbone wood floors. The free-standing desk is made of beautifully stained woods with a custom tufted leather chair. Custom drapery hangs on either side of the large paneled window. The window bench and custom upholstered arm chairs add seating and warmth. https://www.hausofblaylock.com
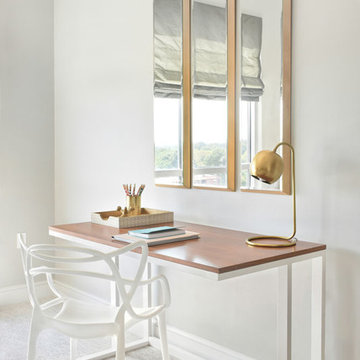
We completely updated this two-bedroom condo in Midtown Atlanta from outdated to current. We replaced the flooring, cabinetry, countertops, window treatments, and accessories all to exhibit a fresh, modern design while also adding in an innovative showpiece of grey metallic tile in the living room and master bath.
This home showcases mostly cool greys but is given warmth through the add touches of burnt orange, navy, brass, and brown.
Home located in Midtown Atlanta. Designed by interior design firm, VRA Interiors, who serve the entire Atlanta metropolitan area including Buckhead, Dunwoody, Sandy Springs, Cobb County, and North Fulton County.
For more about VRA Interior Design, click here: https://www.vrainteriors.com/
To learn more about this project, click here: https://www.vrainteriors.com/portfolio/midtown-atlanta-luxe-condo/
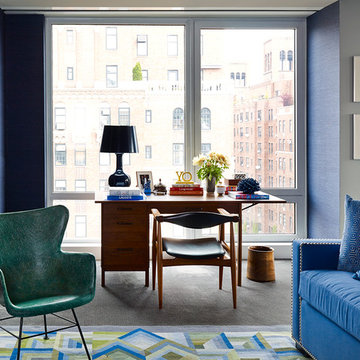
The 1950s oak table is paired with a vintage mid century chair.
Photography by Peter Murdock
Idées déco pour un bureau contemporain de taille moyenne avec un mur bleu, moquette, un bureau indépendant et aucune cheminée.
Idées déco pour un bureau contemporain de taille moyenne avec un mur bleu, moquette, un bureau indépendant et aucune cheminée.
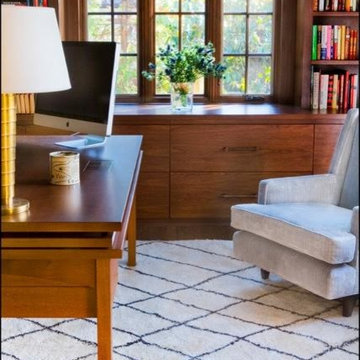
Cette photo montre un grand bureau chic avec un mur marron, parquet foncé, aucune cheminée et un bureau indépendant.
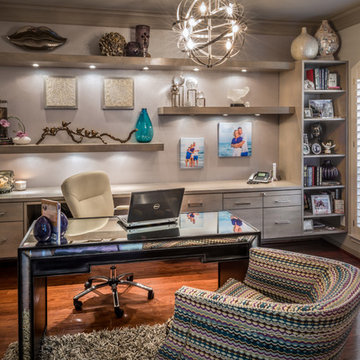
Exemple d'un grand bureau chic avec un mur gris, un sol en bois brun, aucune cheminée et un bureau indépendant.
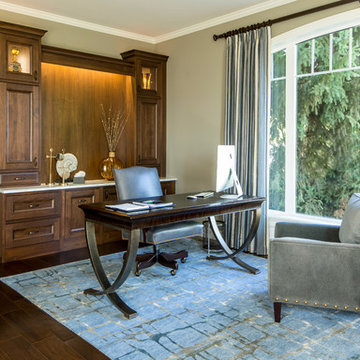
Custom walnut cabinetry and a custom area rug create an elegant home office.
Photography by John Valls
Réalisation d'un grand bureau tradition avec un mur beige, parquet foncé, aucune cheminée et un bureau indépendant.
Réalisation d'un grand bureau tradition avec un mur beige, parquet foncé, aucune cheminée et un bureau indépendant.
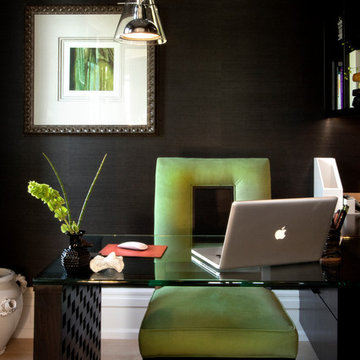
Idée de décoration pour un grand bureau design avec une bibliothèque ou un coin lecture, un mur noir, parquet clair, aucune cheminée et un bureau indépendant.
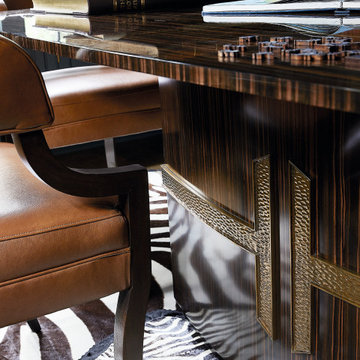
This home office features a large wooden desk with gold detailing. Leather chairs surround the table. A zebra-hide rug lays below the table.
Cette image montre un bureau traditionnel avec une bibliothèque ou un coin lecture, un mur bleu, parquet foncé, aucune cheminée, un bureau indépendant, un sol marron et un plafond à caissons.
Cette image montre un bureau traditionnel avec une bibliothèque ou un coin lecture, un mur bleu, parquet foncé, aucune cheminée, un bureau indépendant, un sol marron et un plafond à caissons.
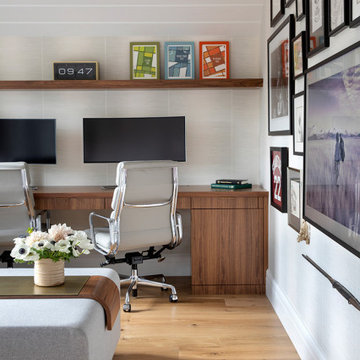
The family living in this shingled roofed home on the Peninsula loves color and pattern. At the heart of the two-story house, we created a library with high gloss lapis blue walls. The tête-à-tête provides an inviting place for the couple to read while their children play games at the antique card table. As a counterpoint, the open planned family, dining room, and kitchen have white walls. We selected a deep aubergine for the kitchen cabinetry. In the tranquil master suite, we layered celadon and sky blue while the daughters' room features pink, purple, and citrine.
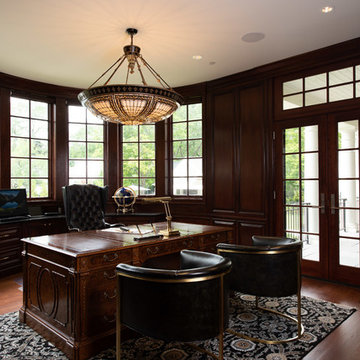
Study with eclectic furnishings and fixtures
Cette photo montre un grand bureau chic avec une bibliothèque ou un coin lecture, un mur marron, un sol en bois brun, aucune cheminée, un bureau indépendant et un sol marron.
Cette photo montre un grand bureau chic avec une bibliothèque ou un coin lecture, un mur marron, un sol en bois brun, aucune cheminée, un bureau indépendant et un sol marron.
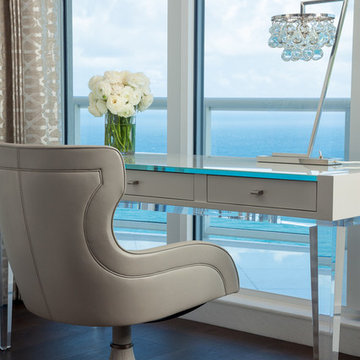
•Photo by Argonaut Architectural•
Aménagement d'un bureau contemporain de taille moyenne avec un mur gris, parquet foncé, aucune cheminée et un sol marron.
Aménagement d'un bureau contemporain de taille moyenne avec un mur gris, parquet foncé, aucune cheminée et un sol marron.
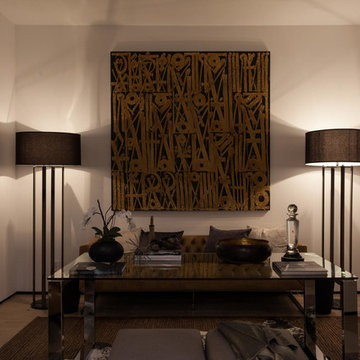
A masterpiece of light and design, this gorgeous Beverly Hills contemporary is filled with incredible moments, offering the perfect balance of intimate corners and open spaces.
A large driveway with space for ten cars is complete with a contemporary fountain wall that beckons guests inside. An amazing pivot door opens to an airy foyer and light-filled corridor with sliding walls of glass and high ceilings enhancing the space and scale of every room. An elegant study features a tranquil outdoor garden and faces an open living area with fireplace. A formal dining room spills into the incredible gourmet Italian kitchen with butler’s pantry—complete with Miele appliances, eat-in island and Carrara marble countertops—and an additional open living area is roomy and bright. Two well-appointed powder rooms on either end of the main floor offer luxury and convenience.
Surrounded by large windows and skylights, the stairway to the second floor overlooks incredible views of the home and its natural surroundings. A gallery space awaits an owner’s art collection at the top of the landing and an elevator, accessible from every floor in the home, opens just outside the master suite. Three en-suite guest rooms are spacious and bright, all featuring walk-in closets, gorgeous bathrooms and balconies that open to exquisite canyon views. A striking master suite features a sitting area, fireplace, stunning walk-in closet with cedar wood shelving, and marble bathroom with stand-alone tub. A spacious balcony extends the entire length of the room and floor-to-ceiling windows create a feeling of openness and connection to nature.
A large grassy area accessible from the second level is ideal for relaxing and entertaining with family and friends, and features a fire pit with ample lounge seating and tall hedges for privacy and seclusion. Downstairs, an infinity pool with deck and canyon views feels like a natural extension of the home, seamlessly integrated with the indoor living areas through sliding pocket doors.
Amenities and features including a glassed-in wine room and tasting area, additional en-suite bedroom ideal for staff quarters, designer fixtures and appliances and ample parking complete this superb hillside retreat.
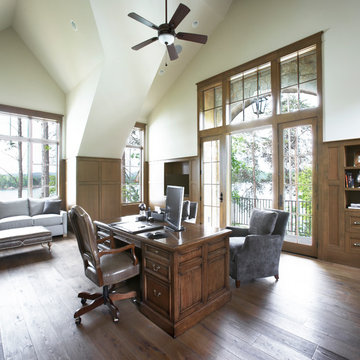
Lake Front Country Estate Study, design by Tom Markalunas, built by Resort Custom Homes. Photography by Rachael Boling.
Idée de décoration pour un très grand bureau tradition avec un sol en bois brun, aucune cheminée et un bureau indépendant.
Idée de décoration pour un très grand bureau tradition avec un sol en bois brun, aucune cheminée et un bureau indépendant.
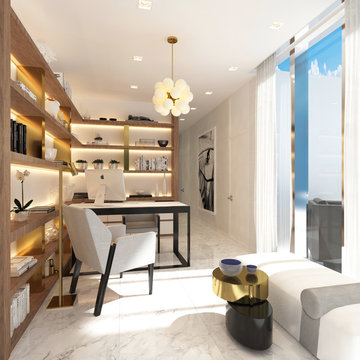
Sunny Isles Beach, Florida, is home to Jade Signature, a gorgeous high-rise residential building developed by Fortune International Group and designed by Swiss architects, Herzog & de Meuron. Breathtakingly beautiful, Jade Signature shimmers in the Florida sun and offers residents unparalleled views of sparkling oceanfront and exquisitely landscaped grounds. Amenities abound for residents of the 53-story building, including a spa, fitness, and guest suite level; worldwide concierge services; private beach; and a private pedestrian walkway to Collins Avenue.
TASK
Our international client has asked us to design a 3k sq ft turnkey residence at Jade Signature. The unit on the 50th floor affords spectacular views and a stunning 800 sq ft balcony that increases the total living space.
SCOPE
Britto Charette is responsible for all aspects of designing the 3-bedroom, 5-bathroom residence that is expected to be completed by the end of September 2017. Our design features custom built-ins, headboards, bedroom sets, and furnishings.
HIGHLIGHTS
We are especially fond of the sculptural Zaha Hadid sofa by B&b Italia.
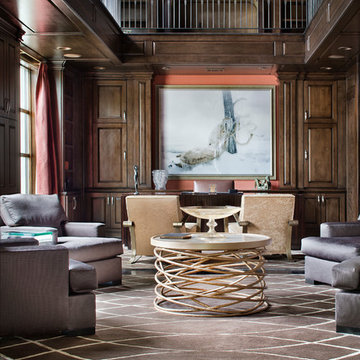
Piston Design
Exemple d'un très grand bureau chic avec un mur marron, parquet foncé, aucune cheminée et un bureau indépendant.
Exemple d'un très grand bureau chic avec un mur marron, parquet foncé, aucune cheminée et un bureau indépendant.
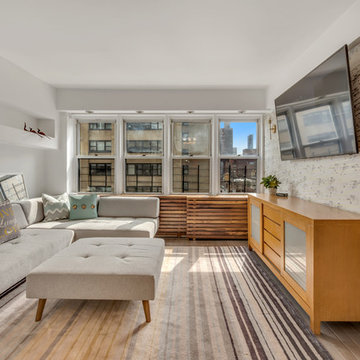
Inspiration pour un bureau minimaliste de taille moyenne et de type studio avec un mur gris, parquet foncé, aucune cheminée, un bureau indépendant et un sol gris.
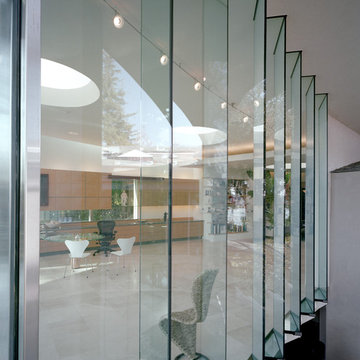
Aménagement d'un grand bureau moderne avec un mur blanc, un sol en calcaire, un bureau intégré et aucune cheminée.

Idées déco pour un grand bureau classique avec un plafond en bois, poutres apparentes, aucune cheminée, un bureau indépendant, un sol marron, parquet foncé et un mur bleu.
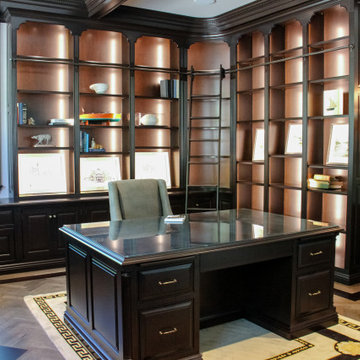
Home office features cherry cabinetry and shelving by Ayr Cabinet Company and hickory hardwood flooring in an herringbone pattern with cherry inlay by Hoosier Hardwood Floors. Cherry trim and light cove.
Design by Lorraine Bruce of Lorraine Bruce Design; Architectural Design by Helman Sechrist Architecture; General Contracting by Martin Bros. Contracting, Inc.; Photos by Marie Kinney. Images are the property of Martin Bros. Contracting, Inc. and may not be used without written permission.

The home office for her features teal and white patterned wallcoverings, a bright red sitting chair and ottoman and a lucite desk chair. The Denver home was decorated by Andrea Schumacher Interiors using bold color choices and patterns.
Photo Credit: Emily Minton Redfield
Idées déco de bureaux avec aucune cheminée
6