Idées déco de bureaux avec un sol gris et boiseries
Trier par :
Budget
Trier par:Populaires du jour
1 - 20 sur 42 photos
1 sur 3

The sophisticated study adds a touch of moodiness to the home. Our team custom designed the 12' tall built in bookcases and wainscoting to add some much needed architectural detailing to the plain white space and 22' tall walls. A hidden pullout drawer for the printer and additional file storage drawers add function to the home office. The windows are dressed in contrasting velvet drapery panels and simple sophisticated woven window shades. The woven textural element is picked up again in the area rug, the chandelier and the caned guest chairs. The ceiling boasts patterned wallpaper with gold accents. A natural stone and iron desk and a comfortable desk chair complete the space.

The Victoria's Study is a harmonious blend of classic and modern elements, creating a refined and inviting space. The walls feature elegant wainscoting that adds a touch of sophistication, complemented by the crisp white millwork and walls, creating a bright and airy atmosphere. The focal point of the room is a striking black wood desk, accompanied by a plush black suede chair, offering a comfortable and stylish workspace. Adorning the walls are black and white art pieces, adding an artistic flair to the study's decor. A cozy gray carpet covers the floor, creating a warm and inviting ambiance. A beautiful black and white rug further enhances the room's aesthetics, while a white table lamp illuminates the desk area. Completing the setup, a charming wicker bench and table offer a cozy seating nook, perfect for moments of relaxation and contemplation. The Victoria's Study is a captivating space that perfectly balances elegance and comfort, providing a delightful environment for work and leisure.
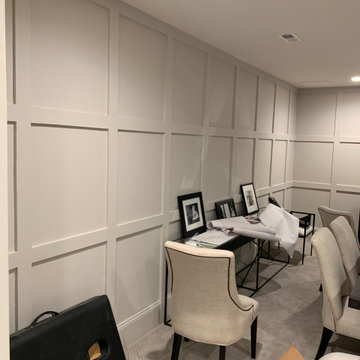
The client had a home office with existing panel trim and wanted to mimic the look with cabinetry in an adjoining hallway.
Inspiration pour un grand bureau design avec un mur gris, moquette, aucune cheminée, un bureau indépendant, un sol gris et boiseries.
Inspiration pour un grand bureau design avec un mur gris, moquette, aucune cheminée, un bureau indépendant, un sol gris et boiseries.
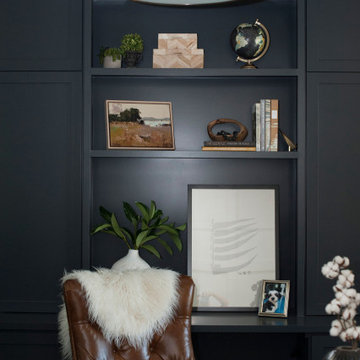
Cette photo montre un petit bureau chic avec un mur blanc, un sol en carrelage de céramique, un bureau indépendant, un sol gris et boiseries.
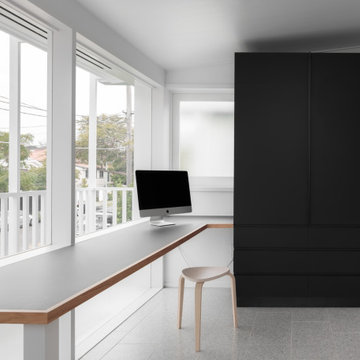
Exemple d'un bureau tendance de taille moyenne avec un mur blanc, un sol en carrelage de céramique, un bureau intégré, un sol gris, un plafond voûté et boiseries.
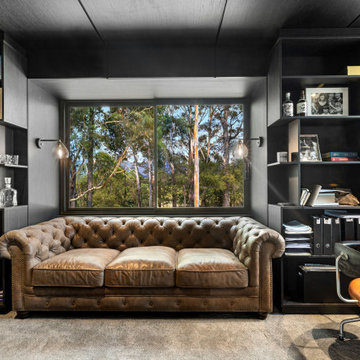
Home Office
Idée de décoration pour un bureau design avec un mur noir, moquette, un bureau intégré, un sol gris, une bibliothèque ou un coin lecture et boiseries.
Idée de décoration pour un bureau design avec un mur noir, moquette, un bureau intégré, un sol gris, une bibliothèque ou un coin lecture et boiseries.
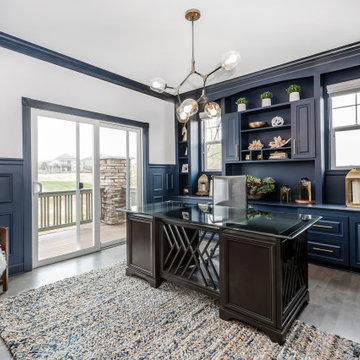
The office cabinetry and millwork needed a facelift. DDG painted it a sophisticated navy blue. A textured, woven rug with hints of blue warms up the space. The shelves were decorated with personal photos and collectables mixed with fun, interesting accents. A modern brass chandelier adds a playful touch to the space.
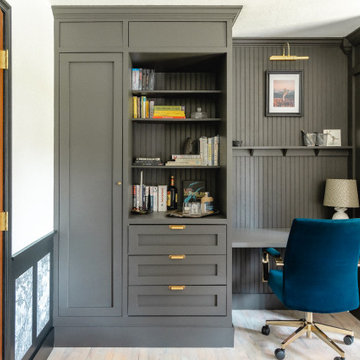
Aménagement d'un bureau classique avec un mur multicolore, parquet clair, un bureau intégré, un sol gris et boiseries.
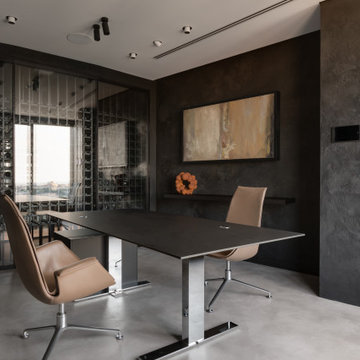
Step into a realm of modern luxury, where the sleek design seamlessly fuses with a touch of industrial elegance. This space boasts a stunning wine showcase, perfectly complementing the minimalist table and sumptuous leather chair, all set against a backdrop of rich textures and sophisticated hues. With a view that stretches out to the urban horizon, this room is the epitome of contemporary chic, tailored for the discerning individual.
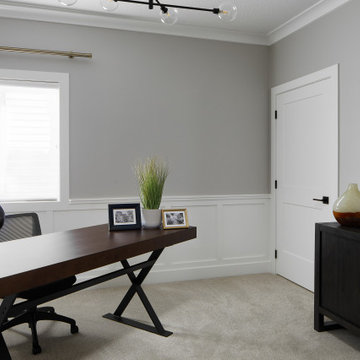
Cette image montre un bureau traditionnel de taille moyenne avec un mur gris, moquette, un bureau indépendant, un sol gris et boiseries.
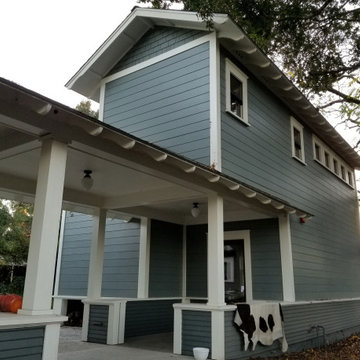
Exterior view of the office and the breezeway connecting it to the house.
Aménagement d'un bureau craftsman de taille moyenne avec un mur bleu, sol en béton ciré, un poêle à bois, un sol gris et boiseries.
Aménagement d'un bureau craftsman de taille moyenne avec un mur bleu, sol en béton ciré, un poêle à bois, un sol gris et boiseries.
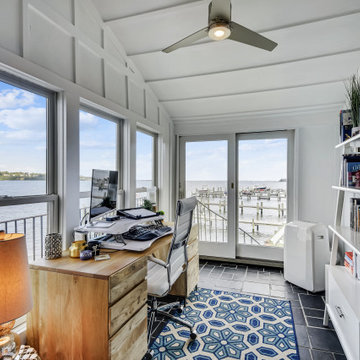
Home office with views all around. The board and battens accentuate the odd shaped ceiling. These simple features ultimately help make this room pop.
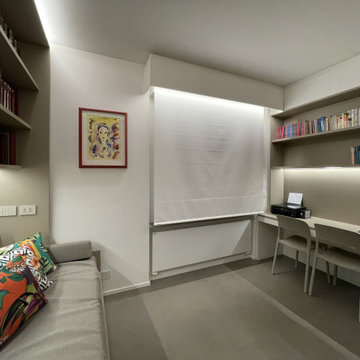
Cette image montre un bureau minimaliste de taille moyenne avec un mur gris, un sol en carrelage de porcelaine, un sol gris, un plafond décaissé, boiseries, une bibliothèque ou un coin lecture et un bureau indépendant.
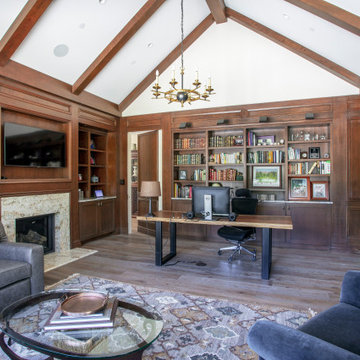
This beautifully paneled office has two hidden doors that blend into the wall paneling. Beautiful Custom Bookshelves and beautiful Box Beams, accented with a European Engineered Wood Floor
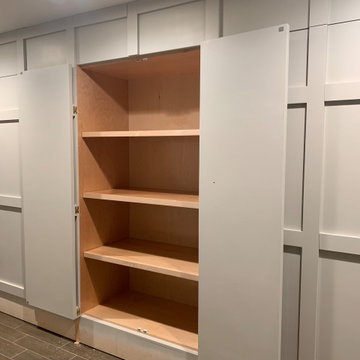
Aménagement d'un grand bureau contemporain avec un mur gris, moquette, aucune cheminée, un bureau indépendant, un sol gris et boiseries.
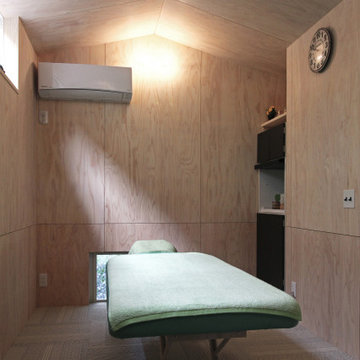
オーナーの職種からすると、本案件の目的が「増築ということ」と「できる限り大きな空間の確保」ということだけではいけません。「からだを整える空間」であることが一番重要です。その中で何ができるのかをいろいろお話しさせていただき、「左右のバランス」というキーワードをコンセプトにさせていただきました。
人は右と左のバランスが均等ではありません。どうしてもクセがあります。その差が大きいと体調に影響が出てきます。左右差ができるだけ無いような空間を視覚的に心がけ、中心を意識する空間としました。
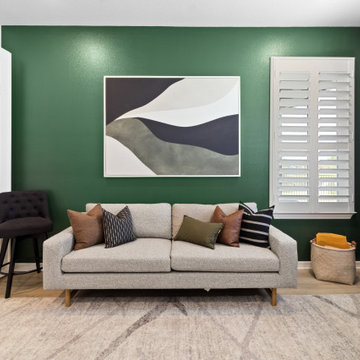
We wanted to create a sophisticated office space for our client that offered a workstation, a sitting area, and storage space for her Disney collectibles. We added elegant touches like this molding and wainscoting accent wall with two custom art pieces. We also used our woodworking artisan to create a custom console table for the area.
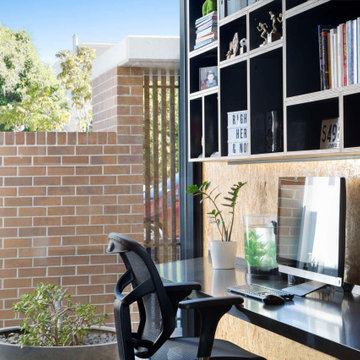
Idées déco pour un petit bureau moderne avec un mur marron, un sol en carrelage de céramique, un bureau intégré, un sol gris, un plafond décaissé et boiseries.
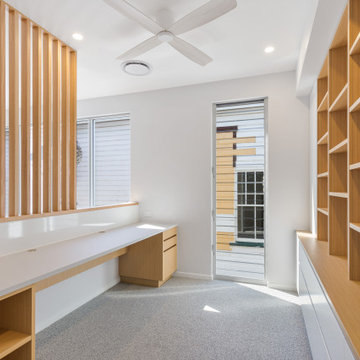
Idée de décoration pour un bureau de taille moyenne avec un mur blanc, moquette, un bureau intégré, un sol gris et boiseries.
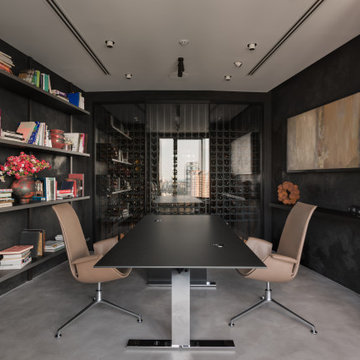
Discover a space where meticulous design meets urban sophistication. From the handpicked books lining the textured walls to the commanding table that anchors the room, every detail has been thoughtfully curated to offer a blend of luxury and functionality. The room's moody tones are balanced by the warmth of art and flora, creating a haven perfect for contemplative moments or high-powered meetings.
Idées déco de bureaux avec un sol gris et boiseries
1