Idées déco de bureaux avec un sol gris et boiseries
Trier par :
Budget
Trier par:Populaires du jour
21 - 40 sur 42 photos
1 sur 3
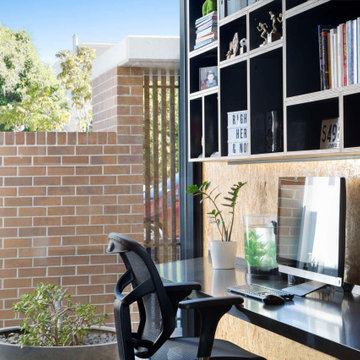
Idées déco pour un petit bureau moderne avec un mur marron, un sol en carrelage de céramique, un bureau intégré, un sol gris, un plafond décaissé et boiseries.
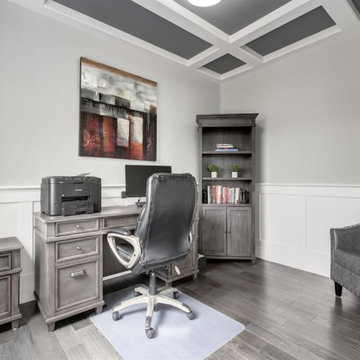
Idée de décoration pour un bureau tradition de taille moyenne avec un mur gris, un sol en bois brun, un bureau indépendant, un sol gris, un plafond à caissons et boiseries.
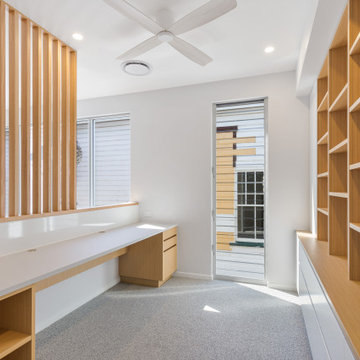
Idée de décoration pour un bureau de taille moyenne avec un mur blanc, moquette, un bureau intégré, un sol gris et boiseries.
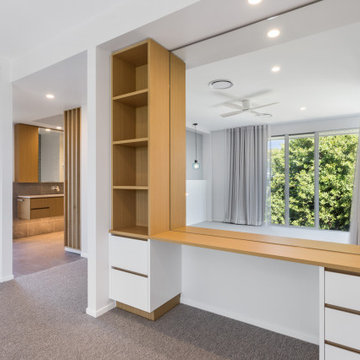
Cette photo montre un bureau de taille moyenne avec un mur blanc, moquette, un bureau intégré, un sol gris et boiseries.
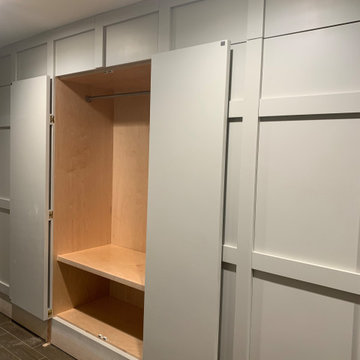
Exemple d'un grand bureau tendance avec un mur gris, moquette, aucune cheminée, un bureau indépendant, un sol gris et boiseries.
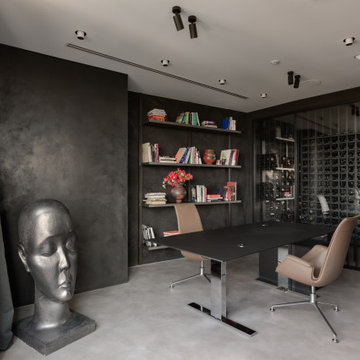
Experience the confluence of sophistication and minimalism in a space where every detail speaks of luxury. A curated bookshelf stands as a testament to intellectual pursuits, while the modern sculpture captivates with its raw beauty. The room beckons with muted tones and sleek finishes, encapsulating the essence of modern elegance.
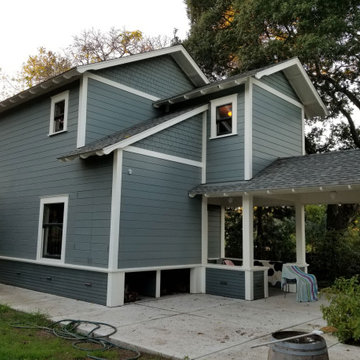
View of the office.
Cette photo montre un bureau craftsman de taille moyenne avec un mur bleu, sol en béton ciré, un poêle à bois, un sol gris et boiseries.
Cette photo montre un bureau craftsman de taille moyenne avec un mur bleu, sol en béton ciré, un poêle à bois, un sol gris et boiseries.
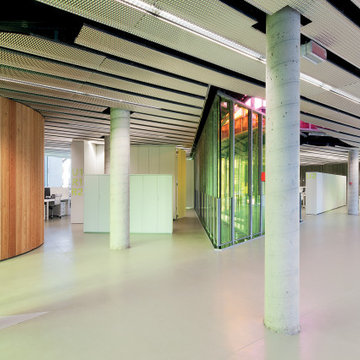
Il progetto degli interni trascende le consuete tipologie di ufficio chiuso e ufficio aperto. Luoghi di lavoro, di studio, e spazi di relax e relazione interpersonale sono tra loro mescolati facilitando momenti di interrelazione tra le persone. Un appropriato studio delle luci e dei colori, ottenuto con l'utilizzo di vetri colorati crea differenti luoghi addatti ai molteplici usi presenti in questo edificio: luoghi di lavoro, spazi espositivi, sale per riunioni e conferenze. In un ambiente così aperto e relativamente informale, reso complesso anche dalla compresenza di più attività, la segnaletica istituzionale diviene elemento basilare per l’orientamento dei diversi visitatori che frequentano il centro.
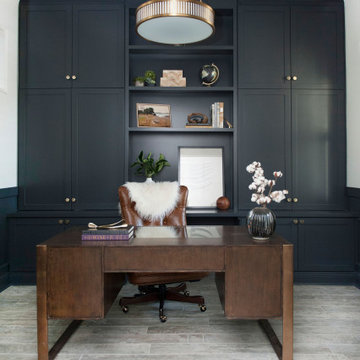
Inspiration pour un petit bureau traditionnel avec un mur blanc, un sol en carrelage de céramique, un bureau indépendant, un sol gris et boiseries.

The sophisticated study adds a touch of moodiness to the home. Our team custom designed the 12' tall built in bookcases and wainscoting to add some much needed architectural detailing to the plain white space and 22' tall walls. A hidden pullout drawer for the printer and additional file storage drawers add function to the home office. The windows are dressed in contrasting velvet drapery panels and simple sophisticated woven window shades. The woven textural element is picked up again in the area rug, the chandelier and the caned guest chairs. The ceiling boasts patterned wallpaper with gold accents. A natural stone and iron desk and a comfortable desk chair complete the space.
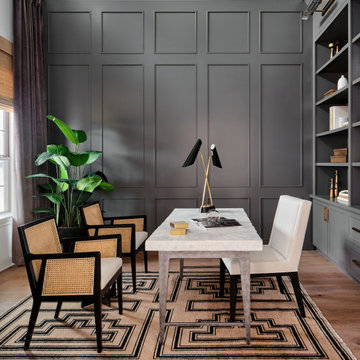
The sophisticated study adds a touch of moodiness to the home. Our team custom designed the 12' tall built in bookcases and wainscoting to add some much needed architectural detailing to the plain white space and 22' tall walls. A hidden pullout drawer for the printer and additional file storage drawers add function to the home office. The windows are dressed in contrasting velvet drapery panels and simple sophisticated woven window shades. The woven textural element is picked up again in the area rug, the chandelier and the caned guest chairs. The ceiling boasts patterned wallpaper with gold accents. A natural stone and iron desk and a comfortable desk chair complete the space.
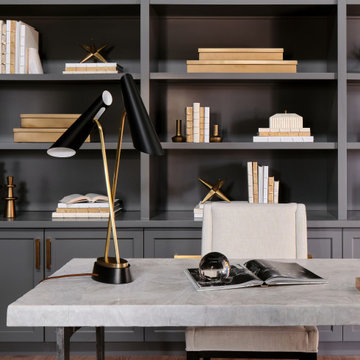
The sophisticated study adds a touch of moodiness to the home. Our team custom designed the 12' tall built in bookcases and wainscoting to add some much needed architectural detailing to the plain white space and 22' tall walls. A hidden pullout drawer for the printer and additional file storage drawers add function to the home office. The windows are dressed in contrasting velvet drapery panels and simple sophisticated woven window shades. The woven textural element is picked up again in the area rug, the chandelier and the caned guest chairs. The ceiling boasts patterned wallpaper with gold accents. A natural stone and iron desk and a comfortable desk chair complete the space.
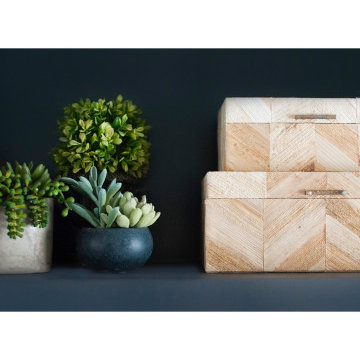
Exemple d'un petit bureau chic avec un mur blanc, un sol en carrelage de céramique, un bureau indépendant, un sol gris et boiseries.
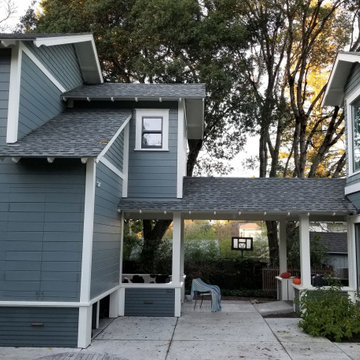
View of the breezeway. The home office is on the left. The 'hidden' closet is for the storage of surfboards.
Cette image montre un bureau craftsman de taille moyenne avec un mur bleu, sol en béton ciré, un poêle à bois, un sol gris et boiseries.
Cette image montre un bureau craftsman de taille moyenne avec un mur bleu, sol en béton ciré, un poêle à bois, un sol gris et boiseries.
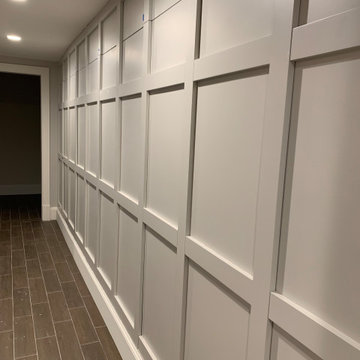
Matching the panels of the office, we created cabinetry with 180 degree openings.
Inspiration pour un grand bureau design avec un mur gris, moquette, aucune cheminée, un bureau indépendant, un sol gris et boiseries.
Inspiration pour un grand bureau design avec un mur gris, moquette, aucune cheminée, un bureau indépendant, un sol gris et boiseries.
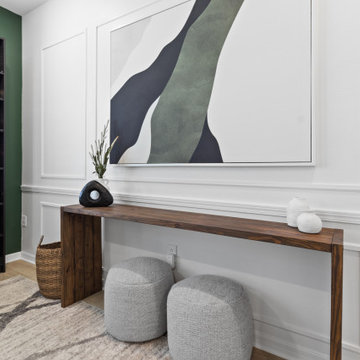
We wanted to create a sophisticated office space for our client that offered a workstation, a sitting area, and storage space for her Disney collectibles. We added elegant touches like this wall molding, and wainscoting wall with two custom art pieces. We also used our woodworking artisan to create a custom console table for the area.
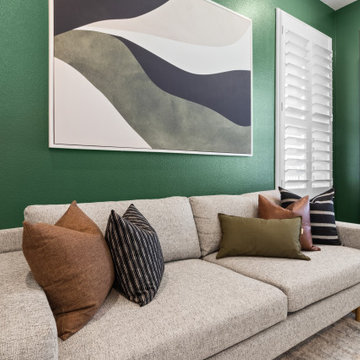
We wanted to create a sophisticated office space for our client that offered a workstation, a sitting area, and storage space for her Disney collectibles. We added elegant touches like this molding and wainscoting accent wall with two custom art pieces. We also used our woodworking artisan to create a custom console table for the area.
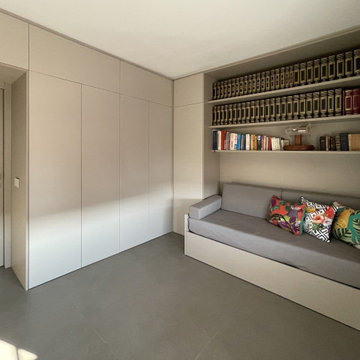
Idées déco pour un bureau moderne de taille moyenne avec un mur gris, un sol en carrelage de porcelaine, un sol gris, un plafond décaissé, boiseries, une bibliothèque ou un coin lecture et un bureau indépendant.
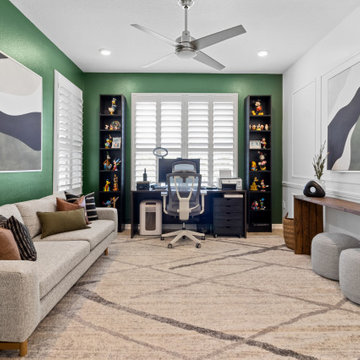
We wanted to create a sophisticated office space for our client that offered a workstation, a sitting area, and storage space for her Disney collectibles. We added elegant touches like this molding and wainscoting accent wall with two custom art pieces. We also used our woodworking artisan to create a custom console table for the area.
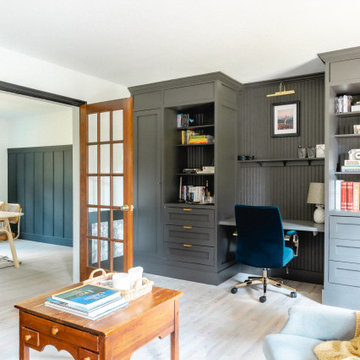
Aménagement d'un bureau classique avec un mur multicolore, parquet clair, un bureau intégré, un sol gris et boiseries.
Idées déco de bureaux avec un sol gris et boiseries
2