Idées déco de bureaux avec différents habillages de murs
Trier par :
Budget
Trier par:Populaires du jour
81 - 100 sur 1 572 photos
1 sur 3
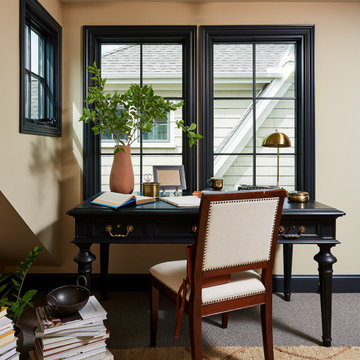
The landing now features a more accessible workstation courtesy of the modern addition. Taking advantage of headroom that was previously lost due to sloped ceilings, this cozy office nook boasts loads of natural light with nearby storage that keeps everything close at hand. Large doors to the right provide access to upper level laundry, making this task far more convenient for this active family.
The landing also features a bold wallpaper the client fell in love with. Two separate doors - one leading directly to the master bedroom and the other to the closet - balance the quirky pattern. Atop the stairs, the same wallpaper was used to wrap an access door creating the illusion of a piece of artwork. One would never notice the knob in the lower right corner which is used to easily open the door. This space was truly designed with every detail in mind to make the most of a small space.
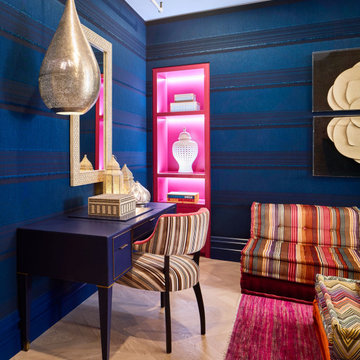
Réalisation d'un bureau tradition de taille moyenne avec un mur bleu, parquet clair, un bureau indépendant, un sol beige et du papier peint.
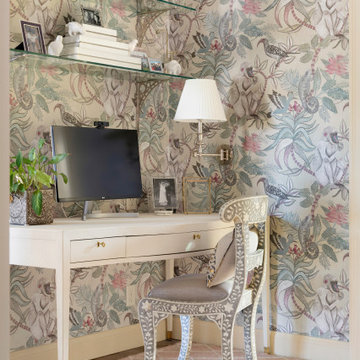
Cette photo montre un petit bureau chic avec un mur multicolore, un sol en bois brun, un bureau indépendant, un sol marron et du papier peint.
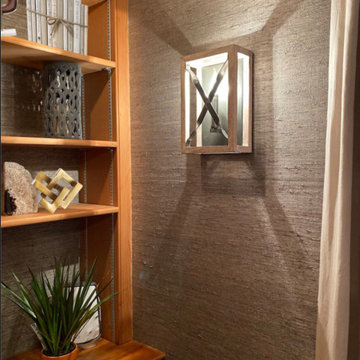
This home office was dubbed the library, due to its built in bookshelves and handsome wood paneling. The client loves textures, and there is an abundance of it here. The desk has a concrete top, the ceiling solitaire fixtures the same.
The walls are covered in a rich gray grasscloth from Phillip Jeffries, that warms the room. RL Linen drapery block the glare when needed. A washable rug grounds the room, in case of accidents when snacking at his desk.
The room doubles as a guest room, the performance linen covered sleep sofa impervious to spills. It's a great place to curl up with a book and a fluffy throw.
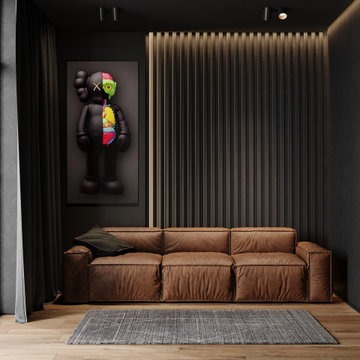
Inspiration pour un grand bureau minimaliste avec un mur noir, un sol en bois brun, un bureau indépendant, un sol marron et du lambris.
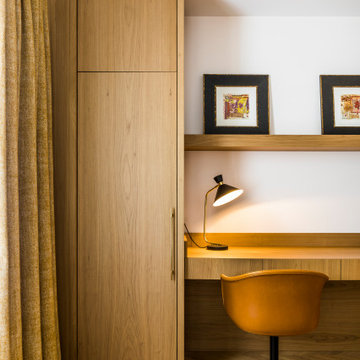
Photo : Romain Ricard
Idée de décoration pour un bureau design de taille moyenne avec un mur blanc, parquet clair, aucune cheminée, un bureau intégré, un sol beige et boiseries.
Idée de décoration pour un bureau design de taille moyenne avec un mur blanc, parquet clair, aucune cheminée, un bureau intégré, un sol beige et boiseries.
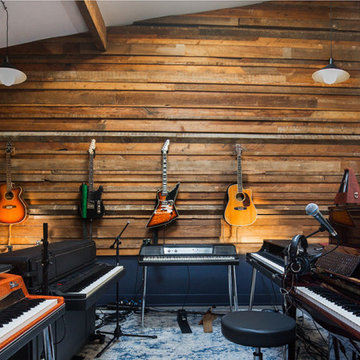
We utilized reclaimed wood to create a wood accent wall that looks beautiful, diffuses sound, and provides a space to store and display guitars. Specialty sound absorbing products were chosen in a color palette that compliments the space.
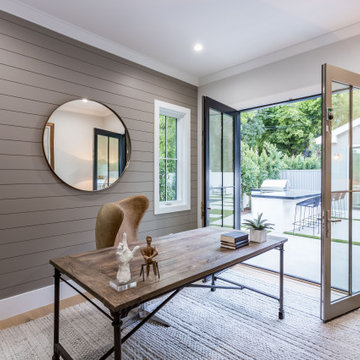
Newly constructed Smart home with attached 3 car garage in Encino! A proud oak tree beckons you to this blend of beauty & function offering recessed lighting, LED accents, large windows, wide plank wood floors & built-ins throughout. Enter the open floorplan including a light filled dining room, airy living room offering decorative ceiling beams, fireplace & access to the front patio, powder room, office space & vibrant family room with a view of the backyard. A gourmets delight is this kitchen showcasing built-in stainless-steel appliances, double kitchen island & dining nook. There’s even an ensuite guest bedroom & butler’s pantry. Hosting fun filled movie nights is turned up a notch with the home theater featuring LED lights along the ceiling, creating an immersive cinematic experience. Upstairs, find a large laundry room, 4 ensuite bedrooms with walk-in closets & a lounge space. The master bedroom has His & Hers walk-in closets, dual shower, soaking tub & dual vanity. Outside is an entertainer’s dream from the barbecue kitchen to the refreshing pool & playing court, plus added patio space, a cabana with bathroom & separate exercise/massage room. With lovely landscaping & fully fenced yard, this home has everything a homeowner could dream of!
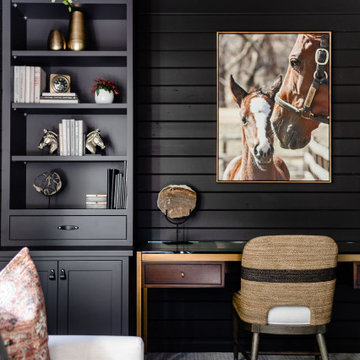
We transformed this barely used Sunroom into a fully functional home office because ...well, Covid. We opted for a dark and dramatic wall and ceiling color, BM Black Beauty, after learning about the homeowners love for all things equestrian. This moody color envelopes the space and we added texture with wood elements and brushed brass accents to shine against the black backdrop.
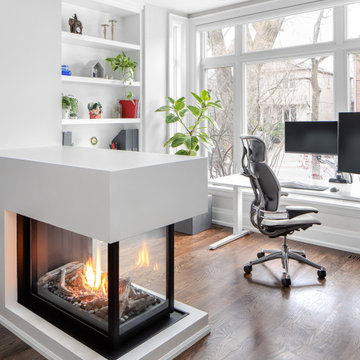
Our Winnett Residence Project had a long, narrow and open concept living space that our client’s wanted to function both as a living room and permanent work space.
Inspired by a lighthouse from needlework our client crafted, we decided to go with a low peninsula gas fireplace that functions as a beautiful room divider, acts as an island when entertaining and is transparent on 3 sides to allow light to filter in the space.
A large sectional and coffee table opposite custom millwork increases seating and storage allowing this space to be used for the family and when guests visit. Paired with a collection of Canadiana prints all featuring water play off the white and blue colour scheme with touches of plants everywhere.
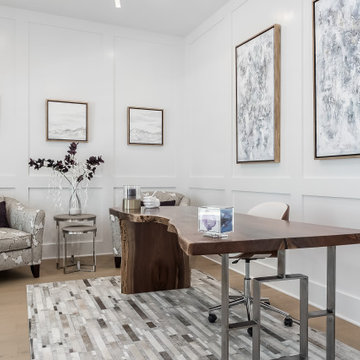
custom live edge writing desk, wood waterfall edge, geometric hide rug, wood paneling, custom abstract artwork
Aménagement d'un grand bureau classique avec un mur blanc, parquet clair, un bureau indépendant, un sol beige, du lambris et aucune cheminée.
Aménagement d'un grand bureau classique avec un mur blanc, parquet clair, un bureau indépendant, un sol beige, du lambris et aucune cheminée.
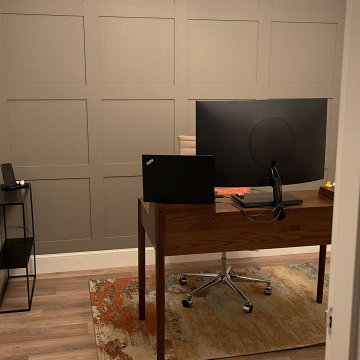
This client previously felt her office space was dull and depressing. She was embarrassed by her office on Zoom calls. Now she calls this her favourite room in her home.
A new colour scheme was created of taupe and burnt orange and Jacobean wall panelling was added for the wow factor! The space is now warm and inviting, that has both open and closed storage and the Ikea furniture has been banished!
Voile curtains soften the space and a bit of luxury!
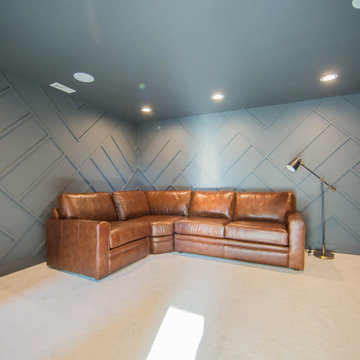
A home music studio provides the owner with a special area to store instruments and practice.
Cette photo montre un bureau tendance de taille moyenne et de type studio avec un mur noir, sol en stratifié, un sol marron et du lambris.
Cette photo montre un bureau tendance de taille moyenne et de type studio avec un mur noir, sol en stratifié, un sol marron et du lambris.
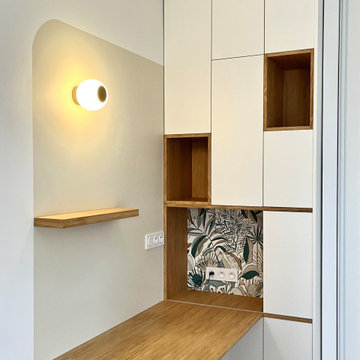
Aménagement d'un coin bureau dans la chambre parentale pour le télétravail. Conception par Studio Caroline Burget. Réalisation par Atelier Georges
Inspiration pour un bureau minimaliste avec un mur beige, parquet clair, un bureau intégré et du papier peint.
Inspiration pour un bureau minimaliste avec un mur beige, parquet clair, un bureau intégré et du papier peint.
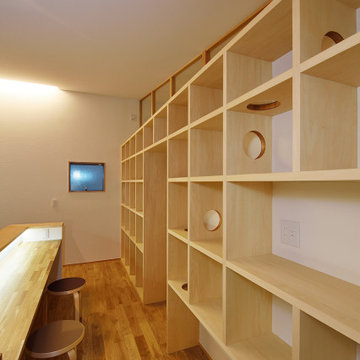
書斎スペース背面の造り付けの大きな本棚。ところどころ開けられた穴は、愛猫の通り道。キャットウォークも兼ねる本棚です。本棚上部は造作でガラスの間仕切りを設置し、天井を繋げることで空間をより広く見せています。
Cette image montre un grand bureau nordique avec un mur blanc, un sol en bois brun, aucune cheminée, un bureau intégré, un sol marron, un plafond en papier peint et du papier peint.
Cette image montre un grand bureau nordique avec un mur blanc, un sol en bois brun, aucune cheminée, un bureau intégré, un sol marron, un plafond en papier peint et du papier peint.
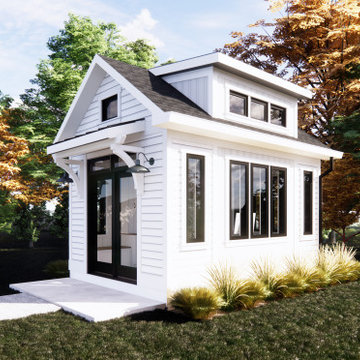
The NotShed is an economical solution to the need for high quality home office space. Designed as an accessory structure to compliment the primary residence.
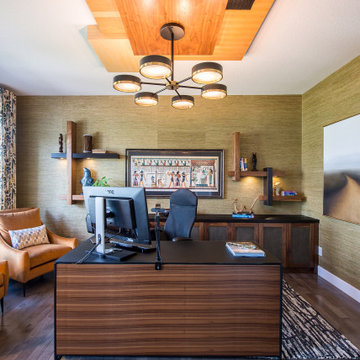
The home owner often felt cold while working in his office. This was addressed by using warm and inviting tones, by wrapping the walls in grass cloth, and adding a plush area carpet. Custom drapes not only added warmth but added colour. By using a variety of woods and techniques (Shou Sugi Ban); this custom wood ceiling feature creates a luxurious and dramatic statement in the office.
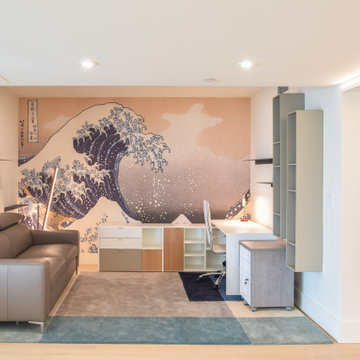
Idées déco pour un petit bureau contemporain avec un mur blanc, parquet clair, aucune cheminée, un bureau indépendant, un sol beige et du papier peint.
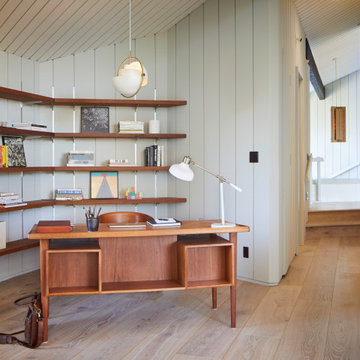
Réalisation d'un grand bureau vintage avec une bibliothèque ou un coin lecture, un mur gris, parquet clair, un bureau indépendant, poutres apparentes et du lambris.

玄関からワークスペース、個室を見る。
カーブする壁の向こうは寝室になっています。
(写真 傍島利浩)
Idée de décoration pour un petit bureau minimaliste avec un mur blanc, un sol en liège, aucune cheminée, un bureau intégré, un sol marron, un plafond en lambris de bois et du lambris de bois.
Idée de décoration pour un petit bureau minimaliste avec un mur blanc, un sol en liège, aucune cheminée, un bureau intégré, un sol marron, un plafond en lambris de bois et du lambris de bois.
Idées déco de bureaux avec différents habillages de murs
5