Idées déco de bureaux avec parquet clair et parquet peint
Trier par :
Budget
Trier par:Populaires du jour
61 - 80 sur 16 460 photos
1 sur 3

This spacious and modern rustic office has incredible storage space and even a little outdoor area for when you need some space to brainstorm in the fresh air.

Cette photo montre un petit bureau éclectique avec un mur bleu, parquet peint, un bureau intégré, un sol marron, un plafond à caissons et du papier peint.

Scandinavian minimalist home office with vaulted ceilings, skylights, and floor to ceiling windows.
Exemple d'un grand bureau scandinave de type studio avec un mur blanc, parquet clair, un bureau indépendant, un sol beige et un plafond voûté.
Exemple d'un grand bureau scandinave de type studio avec un mur blanc, parquet clair, un bureau indépendant, un sol beige et un plafond voûté.
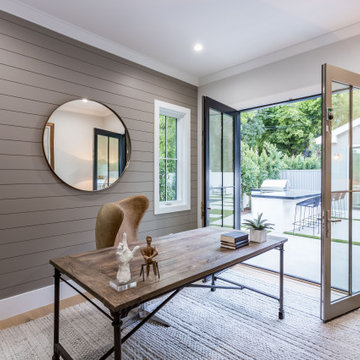
Newly constructed Smart home with attached 3 car garage in Encino! A proud oak tree beckons you to this blend of beauty & function offering recessed lighting, LED accents, large windows, wide plank wood floors & built-ins throughout. Enter the open floorplan including a light filled dining room, airy living room offering decorative ceiling beams, fireplace & access to the front patio, powder room, office space & vibrant family room with a view of the backyard. A gourmets delight is this kitchen showcasing built-in stainless-steel appliances, double kitchen island & dining nook. There’s even an ensuite guest bedroom & butler’s pantry. Hosting fun filled movie nights is turned up a notch with the home theater featuring LED lights along the ceiling, creating an immersive cinematic experience. Upstairs, find a large laundry room, 4 ensuite bedrooms with walk-in closets & a lounge space. The master bedroom has His & Hers walk-in closets, dual shower, soaking tub & dual vanity. Outside is an entertainer’s dream from the barbecue kitchen to the refreshing pool & playing court, plus added patio space, a cabana with bathroom & separate exercise/massage room. With lovely landscaping & fully fenced yard, this home has everything a homeowner could dream of!

Designed by Thayer Design Studio. We are a full-service interior design firm located in South Boston, MA specializing in new construction, renovations, additions and room by room furnishing for residential and small commercial projects throughout New England.
From conception to completion, we engage in a collaborative process with our clients, working closely with contractors, architects, crafts-people and artisans to provide cohesion to our client’s vision.
We build spaces that tell a story and create comfort; always striving to find the balance between materials, architectural details, color and space. We believe a well-balanced and thoughtfully curated home is the foundation for happier living.
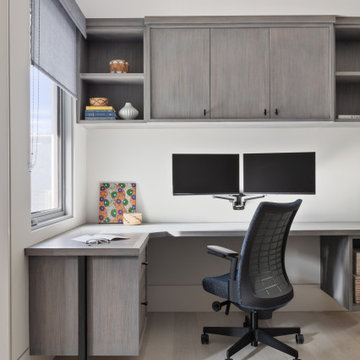
Cette image montre un bureau design avec un mur blanc, parquet clair, un bureau intégré et un sol beige.
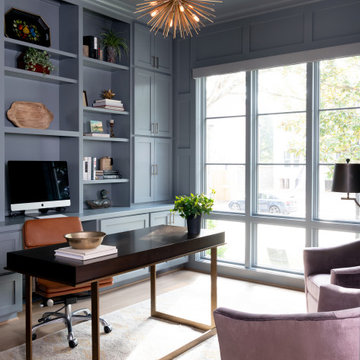
Inspiration pour un grand bureau traditionnel avec un mur gris, parquet clair, un bureau intégré et un sol marron.
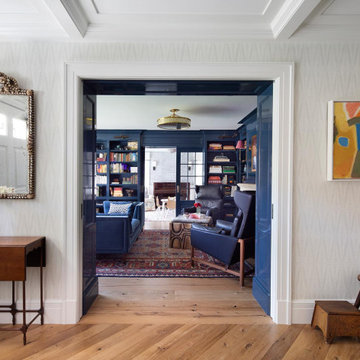
The family living in this shingled roofed home on the Peninsula loves color and pattern. At the heart of the two-story house, we created a library with high gloss lapis blue walls. The tête-à-tête provides an inviting place for the couple to read while their children play games at the antique card table. As a counterpoint, the open planned family, dining room, and kitchen have white walls. We selected a deep aubergine for the kitchen cabinetry. In the tranquil master suite, we layered celadon and sky blue while the daughters' room features pink, purple, and citrine.
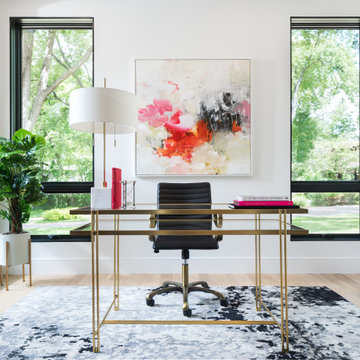
Our busy client frequently works from home and wanted a space full of light and views. With expansive windows, white walls and a splash of color, she can tackle work yet still enjoy the view out to the golf course.
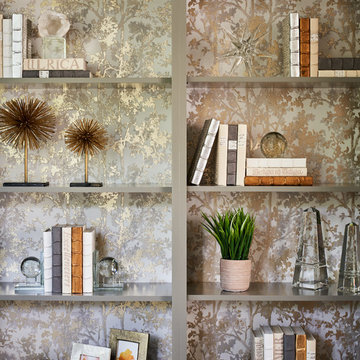
This beautiful study was part of a whole house design and renovation by Haven Design and Construction. For this room, our objective was to create a feminine and sophisticated study for our client. She requested a design that was unique and fresh, but still warm and inviting. We wallpapered the back of the bookcases in an eye catching metallic vine pattern to add a feminine touch. Then, we selected a deep gray tone from the wallpaper and painted the bookcases and wainscoting in this striking color. We replaced the carpet with a light wood flooring that compliments the gray woodwork. Our client preferred a petite desk, just large enough for paying bills or working on her laptop, so our first furniture selection was a lovely black desk with feminine curved detailing and delicate star hardware. The room still needed a focal point, so we selected a striking lucite and gold chandelier to set the tone. The design was completed by a pair of gray velvet guest chairs. The gold twig pattern on the back of the chairs compliments the metallic wallpaper pattern perfectly. Finally the room was carefully detailed with unique accessories and custom bound books to fill the bookcases.
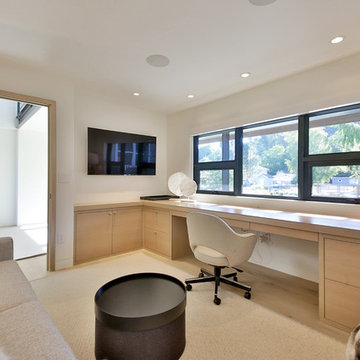
Cette photo montre un bureau moderne de taille moyenne avec un mur blanc, parquet clair, aucune cheminée, un bureau intégré et un sol beige.
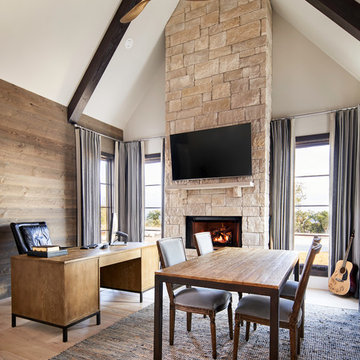
Aménagement d'un bureau classique avec un mur gris, parquet clair, une cheminée standard, un manteau de cheminée en pierre et un bureau indépendant.
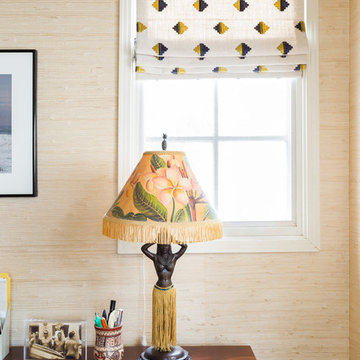
Beach bungalow in Manhattan Beach designed by Hive LA Home. Well-traveled clients wanted a cheerful guest room that could double as a quiet workspace. Custom textile window coverings and collected bedding gives a colorful twist. In the living room a mid century bookcase and eclectic fabrics add layers to more traditional furniture pieces. A small home office gets a masculine and surfy vibe with grasscloth wallpaper and funky custom embroidered roman shades.
Photos by Amy Bartlam
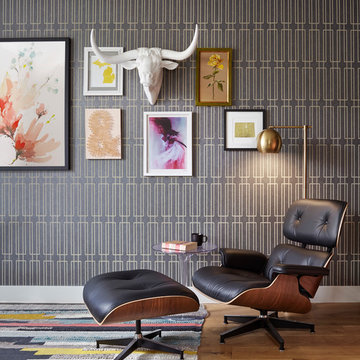
Mid-Century Modern and Eclectic Home Office, Photo by Susie Brenner Photography
Aménagement d'un grand bureau rétro avec un mur multicolore, parquet clair, aucune cheminée, un bureau indépendant et un sol beige.
Aménagement d'un grand bureau rétro avec un mur multicolore, parquet clair, aucune cheminée, un bureau indépendant et un sol beige.
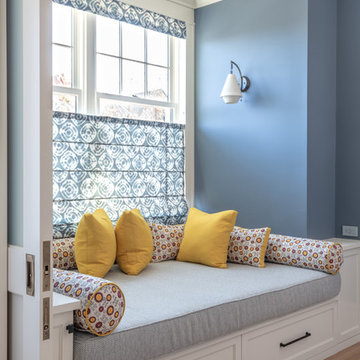
Ed Ritger Photography
Cette photo montre un bureau chic avec un mur bleu, parquet clair et un bureau intégré.
Cette photo montre un bureau chic avec un mur bleu, parquet clair et un bureau intégré.
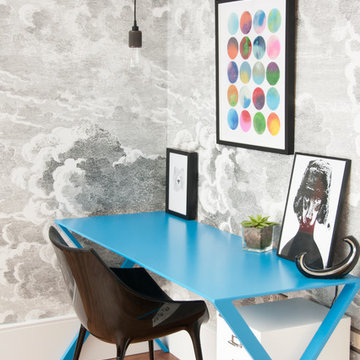
Idées déco pour un petit bureau contemporain avec un bureau indépendant, un mur gris, parquet clair et un sol beige.
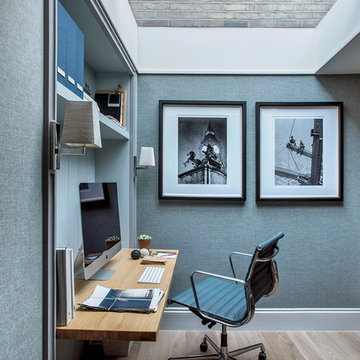
Inspiration pour un petit bureau minimaliste avec un mur bleu, parquet clair, un bureau intégré et un sol beige.
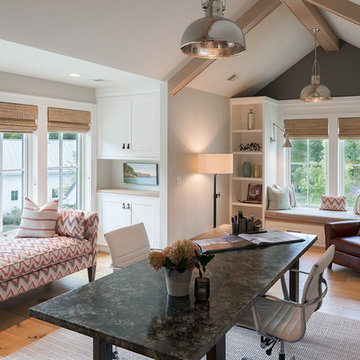
Nestled in the countryside and designed to accommodate a multi-generational family, this custom compound boasts a nearly 5,000 square foot main residence, an infinity pool with luscious landscaping, a guest and pool house as well as a pole barn. The spacious, yet cozy flow of the main residence fits perfectly with the farmhouse style exterior. The gourmet kitchen with separate bakery kitchen offers built-in banquette seating for casual dining and is open to a cozy dining room for more formal meals enjoyed in front of the wood-burning fireplace. Completing the main level is a library, mudroom and living room with rustic accents throughout. The upper level features a grand master suite, a guest bedroom with dressing room, a laundry room as well as a sizable home office. The lower level has a fireside sitting room that opens to the media and exercise rooms by custom-built sliding barn doors. The quaint guest house has a living room, dining room and full kitchen, plus an upper level with two bedrooms and a full bath, as well as a wrap-around porch overlooking the infinity edge pool and picturesque landscaping of the estate.
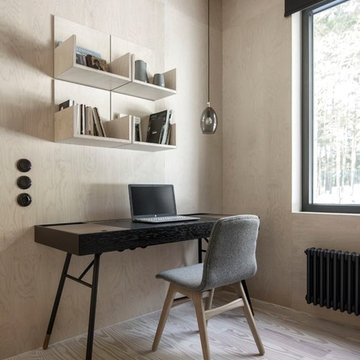
INT2 architecture
Cette photo montre un petit bureau scandinave avec une bibliothèque ou un coin lecture, un bureau indépendant, parquet clair et aucune cheminée.
Cette photo montre un petit bureau scandinave avec une bibliothèque ou un coin lecture, un bureau indépendant, parquet clair et aucune cheminée.
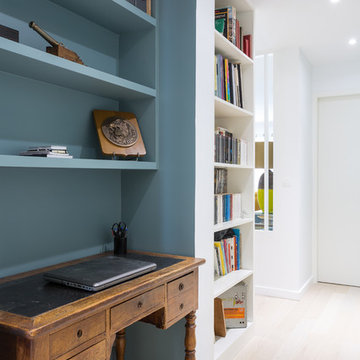
Stéphane Vasco
Idées déco pour un petit bureau scandinave avec une bibliothèque ou un coin lecture, un mur bleu, parquet clair et un bureau indépendant.
Idées déco pour un petit bureau scandinave avec une bibliothèque ou un coin lecture, un mur bleu, parquet clair et un bureau indépendant.
Idées déco de bureaux avec parquet clair et parquet peint
4