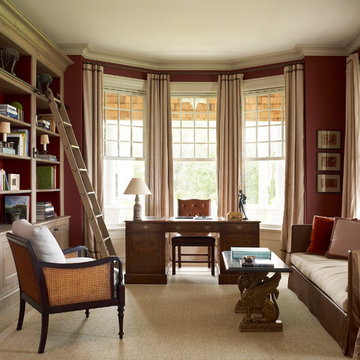Idées déco de bureaux avec parquet clair et un bureau indépendant
Trier par :
Budget
Trier par:Populaires du jour
41 - 60 sur 8 495 photos
1 sur 3

The view from the top of the stairs
Cette image montre un grand bureau traditionnel de type studio avec un mur blanc, parquet clair, aucune cheminée, un bureau indépendant et un sol beige.
Cette image montre un grand bureau traditionnel de type studio avec un mur blanc, parquet clair, aucune cheminée, un bureau indépendant et un sol beige.
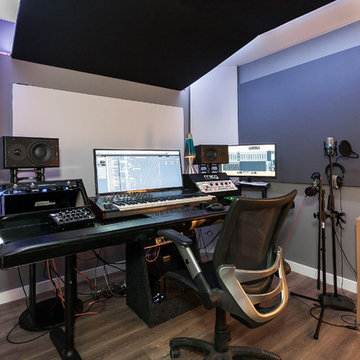
Recording Studio
Exemple d'un petit bureau chic de type studio avec parquet clair, un mur gris, un bureau indépendant et un sol marron.
Exemple d'un petit bureau chic de type studio avec parquet clair, un mur gris, un bureau indépendant et un sol marron.
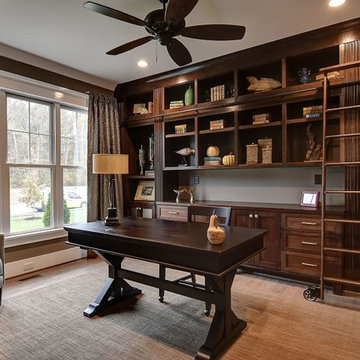
Carl Unterbrink
Cette photo montre un bureau montagne de taille moyenne avec un mur marron, parquet clair, aucune cheminée, un bureau indépendant et un sol beige.
Cette photo montre un bureau montagne de taille moyenne avec un mur marron, parquet clair, aucune cheminée, un bureau indépendant et un sol beige.

Idées déco pour un grand bureau classique avec un mur gris, un bureau indépendant, parquet clair et un sol beige.
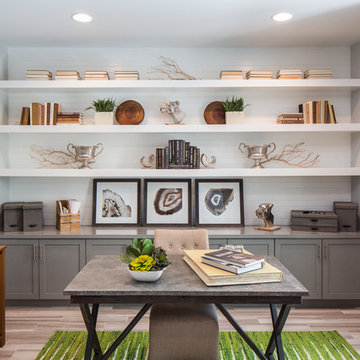
Photo by Chad Mellon
Aménagement d'un bureau contemporain avec un mur blanc, parquet clair et un bureau indépendant.
Aménagement d'un bureau contemporain avec un mur blanc, parquet clair et un bureau indépendant.
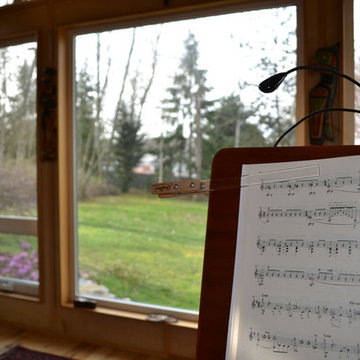
Arla Shephard Bull
Inspiration pour un petit bureau minimaliste de type studio avec un mur beige, parquet clair, aucune cheminée et un bureau indépendant.
Inspiration pour un petit bureau minimaliste de type studio avec un mur beige, parquet clair, aucune cheminée et un bureau indépendant.
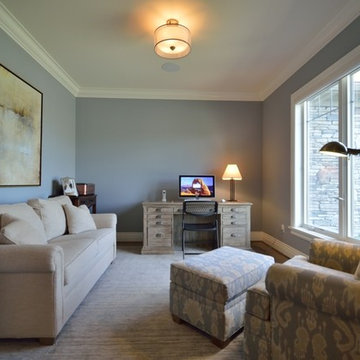
Ketmar Development Corp. designed and built this custom home which was inspired by our model home, The Berkeley.
Aménagement d'un bureau classique avec un mur bleu, parquet clair, aucune cheminée et un bureau indépendant.
Aménagement d'un bureau classique avec un mur bleu, parquet clair, aucune cheminée et un bureau indépendant.
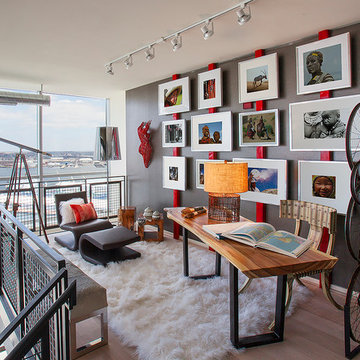
Contemporary Condominium Loft
Photographer, D. Randolph Foulds
Exemple d'un petit bureau industriel avec un mur gris, parquet clair, un bureau indépendant, aucune cheminée et un sol marron.
Exemple d'un petit bureau industriel avec un mur gris, parquet clair, un bureau indépendant, aucune cheminée et un sol marron.
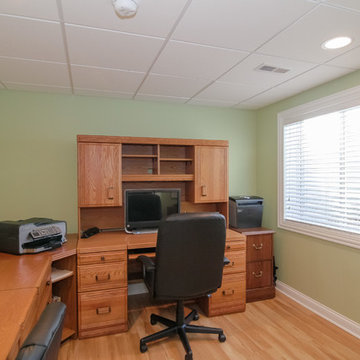
Houselens
Cette photo montre un bureau moderne de taille moyenne avec un mur vert, parquet clair, aucune cheminée, un bureau indépendant et un sol beige.
Cette photo montre un bureau moderne de taille moyenne avec un mur vert, parquet clair, aucune cheminée, un bureau indépendant et un sol beige.
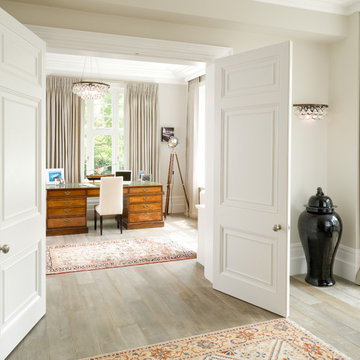
Inspiration pour un bureau victorien avec un mur beige, parquet clair, un bureau indépendant et un sol beige.
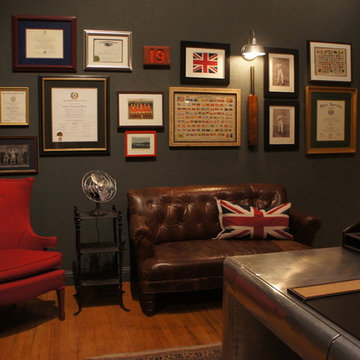
Stephanie Nix
Idées déco pour un bureau éclectique de taille moyenne avec un mur bleu, parquet clair et un bureau indépendant.
Idées déco pour un bureau éclectique de taille moyenne avec un mur bleu, parquet clair et un bureau indépendant.
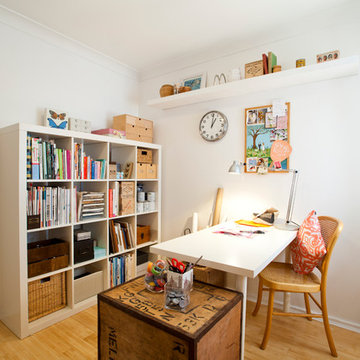
With the advice of my interior designer friend Nelly Reffet of Twinkle and Whistle, I turned this space into a much nicer and more organised room to work. One of the first things Nelly advised me to do was paint the Antique White walls Vivid White and change the cedar blinds for linen curtains. I could not believe the difference this made in making the room seem brighter and lighter. As I was on a very tight budget for this room, Nelly suggested utilising a piece of furniture I already had in the house - the IKEA Expedit - for storage. Having one large piece of furniture for storage rather than several smaller ones has freed up the space enormously. It also provides loads of storage with its deep shelves. The containers in it are all thrifted, found on the side of the road or from secondhand markets. I used a mix of cane baskets, wooden boxes and an unused draw to hide more unsightly odds and ends and make it overall look much more neat and tidy.
Photo Heather Robbins of Red Images Fine Photography

A book loving family of four, Dan, Julia and their two daughters were looking to add on to and rearrange their three bedroom, one bathroom home to suit their unique needs for places to study, rest, play, and hide and go seek. A generous lot allowed for a addition to the north of the house connecting to the middle bedroom/den, and the design process, while initially motivated by the need for a more spacious and private master bedroom and bathroom, evolved to focus around Dan & Julia distinct desires for home offices.
Dan, a Minnesotan Medievalist, craved a cozy, wood paneled room with a nook for his reading chair and ample space for books, and, Julia, an American Studies professor with a focus on history of progressive children's literature, imagined a bright and airy space with plenty of shelf and desk space where she could peacefully focus on her latest project. What resulted was an addition with two offices, one upstairs, one downstairs, that were animated very differently by the presence of the connecting stair--Dan's reading nook nestled under the stair and Julia's office defined by a custom bookshelf stair rail that gave her plenty of storage down low and a sense of spaciousness above. A generous corridor with large windows on both sides serves as the transitional space between the addition and the original house as well as impromptu yoga room. The master suite extends from the end of the corridor towards the street creating a sense of separation from the original house which was remodeled to create a variety of family rooms and utility spaces including a small "office" for the girls, an entry hall with storage for shoes and jackets, a mud room, a new linen closet, an improved great room that reused an original window that had to be removed to connect to the addition. A palette of local and reclaimed wood provide prominent accents throughout the house including pecan flooring in the addition, barn doors faced with reclaimed pine flooring, reused solid wood doors from the original house, and shiplap paneling that was reclaimed during remodel.
Photography by: Michael Hsu

The idea for this space came from two key elements: functionality and design. Being a multi-purpose space, this room presents a beautiful workstation with black and rattan desk atop a hair on hide zebra print rug. The credenza behind the desk allows for ample storage for office supplies and linens for the stylish and comfortable white sleeper sofa. Stunning geometric wall covering, custom drapes and a black and gold light fixture add to the collected mid-century modern and contemporary feel.
Photo: Zeke Ruelas
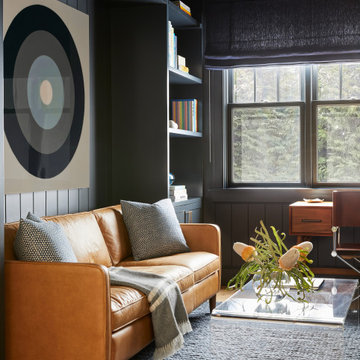
Interior Design, Custom Furniture Design & Art Curation by Chango & Co.
Inspiration pour un bureau marin de taille moyenne avec un mur bleu, parquet clair, aucune cheminée, un bureau indépendant et un sol marron.
Inspiration pour un bureau marin de taille moyenne avec un mur bleu, parquet clair, aucune cheminée, un bureau indépendant et un sol marron.
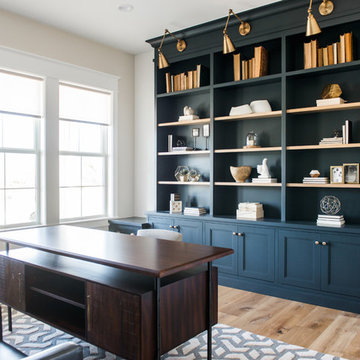
Rebecca Westover
Cette photo montre un bureau bord de mer avec un mur blanc, parquet clair, aucune cheminée, un bureau indépendant et une bibliothèque ou un coin lecture.
Cette photo montre un bureau bord de mer avec un mur blanc, parquet clair, aucune cheminée, un bureau indépendant et une bibliothèque ou un coin lecture.
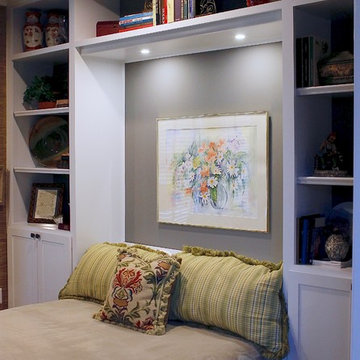
A cozy spot for guests to rest for the night!
Aménagement d'un bureau classique de taille moyenne avec un mur beige, parquet clair, aucune cheminée, un bureau indépendant et un sol marron.
Aménagement d'un bureau classique de taille moyenne avec un mur beige, parquet clair, aucune cheminée, un bureau indépendant et un sol marron.
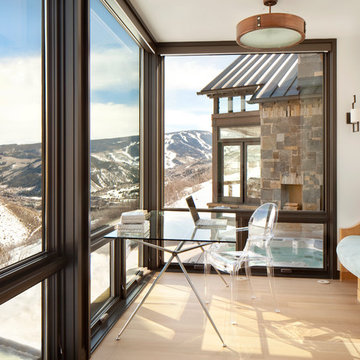
Gibeon Photography
Idée de décoration pour un bureau design avec un mur blanc, parquet clair et un bureau indépendant.
Idée de décoration pour un bureau design avec un mur blanc, parquet clair et un bureau indépendant.

Réalisation d'un petit bureau design avec un mur gris, parquet clair, un bureau indépendant, un sol jaune et du papier peint.
Idées déco de bureaux avec parquet clair et un bureau indépendant
3
