Idées déco de bureaux avec parquet clair et un sol blanc
Trier par :
Budget
Trier par:Populaires du jour
121 - 140 sur 200 photos
1 sur 3

Aménagement d'un bureau scandinave de taille moyenne avec un mur blanc, parquet clair, aucune cheminée, un bureau indépendant et un sol blanc.
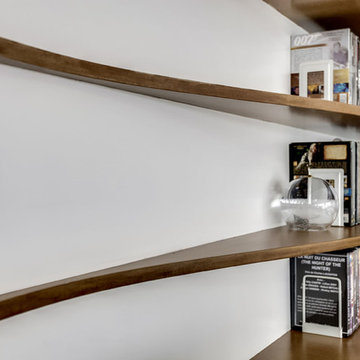
Cette photo montre un bureau tendance de taille moyenne avec un mur blanc, parquet clair, un bureau intégré et un sol blanc.
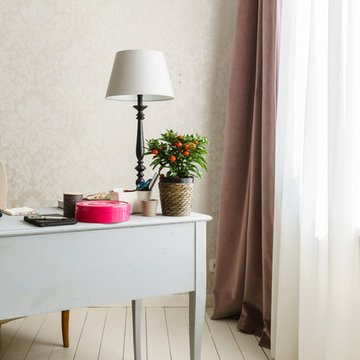
Wallcovering collection Palazzo - printed non-woven textile wallcovering
Réalisation d'un bureau style shabby chic de taille moyenne avec un mur beige, parquet clair, un bureau indépendant et un sol blanc.
Réalisation d'un bureau style shabby chic de taille moyenne avec un mur beige, parquet clair, un bureau indépendant et un sol blanc.
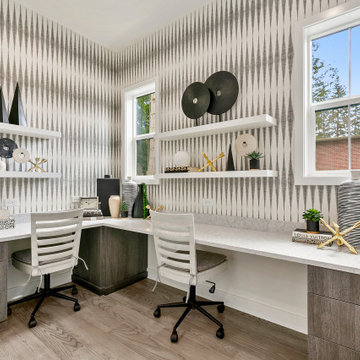
The Meadow's home office is designed for productivity and style. It features a sleek white countertop, providing ample workspace for tasks and projects. A gray wood cabinet offers storage space for office essentials, while adding a touch of sophistication to the room. The walls are adorned with a combination of white and gray wallpaper, adding visual interest and creating a modern atmosphere. White chairs provide comfortable seating for work or meetings, and silver cabinet hardware adds a subtle metallic accent. White shelving enhances organization and display opportunities. The light hardwood flooring completes the space, adding warmth and a natural element to the office. The Meadow's home office is a functional and visually appealing environment that inspires creativity and focus.
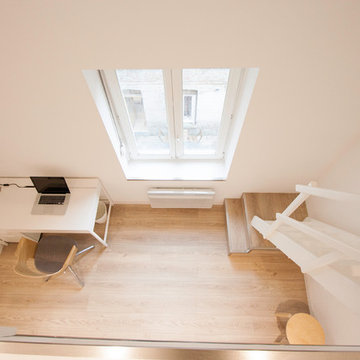
Ernesto Montiel
Exemple d'un petit bureau tendance avec un mur blanc, parquet clair et un sol blanc.
Exemple d'un petit bureau tendance avec un mur blanc, parquet clair et un sol blanc.
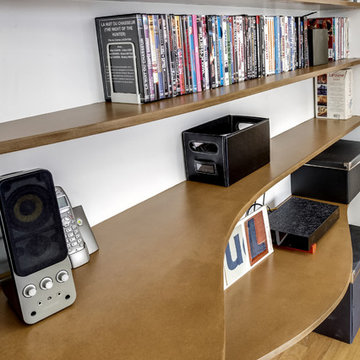
Aménagement d'un bureau contemporain de taille moyenne avec un mur blanc, parquet clair, un bureau intégré et un sol blanc.
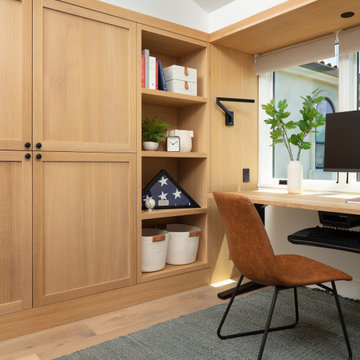
Cette photo montre un bureau tendance de taille moyenne avec un mur blanc, parquet clair, un bureau indépendant, un sol blanc et un plafond voûté.
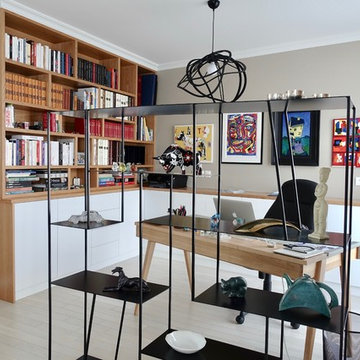
L'Atelier de Sab a créé une séparation visuelle entre le bureau et la pièce à vivre par une bibliothèque très ajourée qui rappelle les luminaires.
Les tableaux ont été soigneusement sélectionnés et installés pour creer une dynamique car la base grise et bois très classique était un peu monotone.
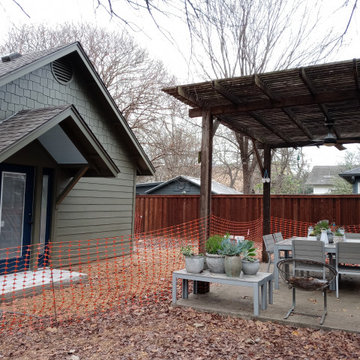
View of front entry and existing terrace.
Réalisation d'un petit bureau tradition de type studio avec un mur blanc, parquet clair, un bureau indépendant, un sol blanc et un plafond voûté.
Réalisation d'un petit bureau tradition de type studio avec un mur blanc, parquet clair, un bureau indépendant, un sol blanc et un plafond voûté.
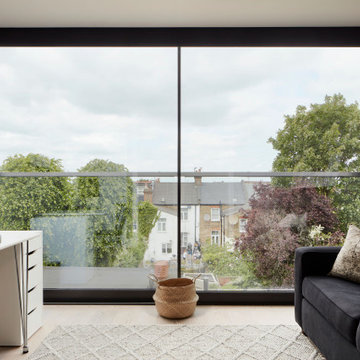
Lincoln Road is our renovation and extension of a Victorian house in East Finchley, North London. It was driven by the will and enthusiasm of the owners, Ed and Elena, who's desire for a stylish and contemporary family home kept the project focused on achieving their goals.
Our design contrasts restored Victorian interiors with a strikingly simple, glass and timber kitchen extension - and matching loft home office.
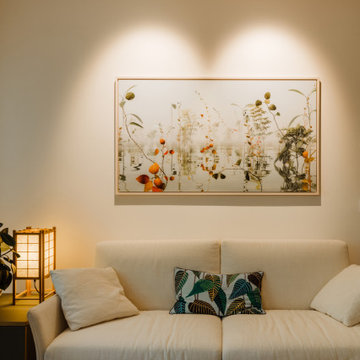
Inspiration pour un grand bureau design avec un mur blanc, parquet clair, un bureau indépendant et un sol blanc.
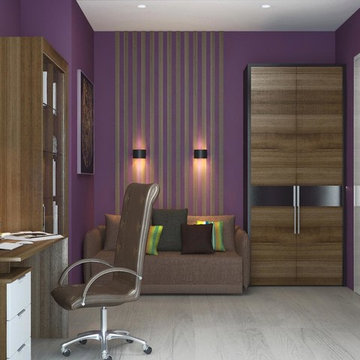
Студия ART of ART представляет современный и воздушный дизайн апартаментов площадью 200 м2, в апарт-комплексе «Волга» в Москве, на Большой Спасской.
Эта роскошная квартира спроектирована для интеллигентной и искушенной пары.
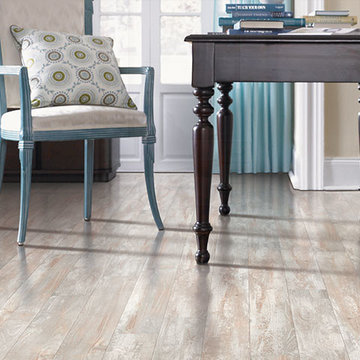
Idée de décoration pour un bureau tradition de taille moyenne avec un mur beige, parquet clair, un bureau indépendant et un sol blanc.
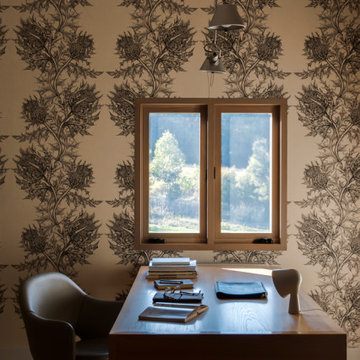
The study was designed with a single window to encourage quiet time and focused thinking. Afternoon sun warms the space.
Idée de décoration pour un grand bureau minimaliste avec une bibliothèque ou un coin lecture, parquet clair, un bureau indépendant et un sol blanc.
Idée de décoration pour un grand bureau minimaliste avec une bibliothèque ou un coin lecture, parquet clair, un bureau indépendant et un sol blanc.
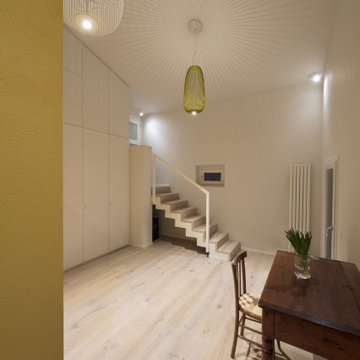
Exemple d'un petit bureau moderne de type studio avec un mur blanc, parquet clair, un bureau indépendant et un sol blanc.
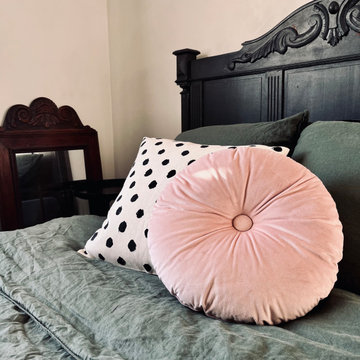
Chambre d'ami avec bureau. Style bohème chic avec récupération d'anciens meubles. Les poignées de la commode ont été remplacés, un tabouret sert de table de chevet, la suspension est en fibre tressée.
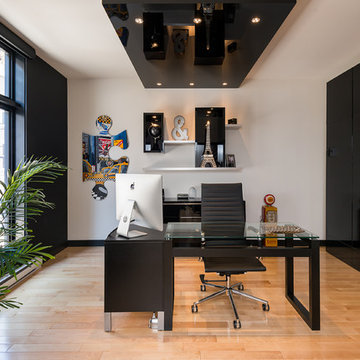
Sébastien Picard Productions
Réalisation d'un grand bureau design avec un mur blanc, parquet clair, un bureau indépendant et un sol blanc.
Réalisation d'un grand bureau design avec un mur blanc, parquet clair, un bureau indépendant et un sol blanc.
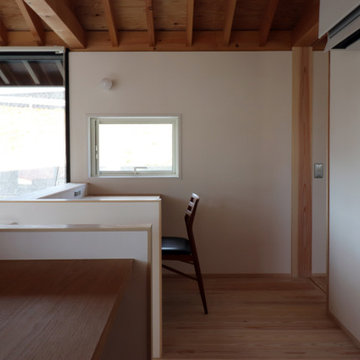
共用机から土手方向を見た様子。吹抜け周りに家族が集う姿が想像される。
Cette image montre un petit bureau avec un mur blanc, parquet clair, aucune cheminée, un bureau intégré, un sol blanc, poutres apparentes et du lambris de bois.
Cette image montre un petit bureau avec un mur blanc, parquet clair, aucune cheminée, un bureau intégré, un sol blanc, poutres apparentes et du lambris de bois.
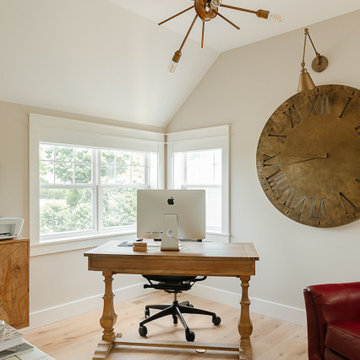
Cette photo montre un petit bureau de type studio avec un mur jaune, parquet clair, aucune cheminée, un bureau indépendant et un sol blanc.
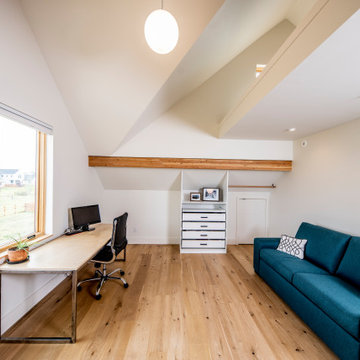
This gem of a home was designed by homeowner/architect Eric Vollmer. It is nestled in a traditional neighborhood with a deep yard and views to the east and west. Strategic window placement captures light and frames views while providing privacy from the next door neighbors. The second floor maximizes the volumes created by the roofline in vaulted spaces and loft areas. Four skylights illuminate the ‘Nordic Modern’ finishes and bring daylight deep into the house and the stairwell with interior openings that frame connections between the spaces. The skylights are also operable with remote controls and blinds to control heat, light and air supply.
Unique details abound! Metal details in the railings and door jambs, a paneled door flush in a paneled wall, flared openings. Floating shelves and flush transitions. The main bathroom has a ‘wet room’ with the tub tucked under a skylight enclosed with the shower.
This is a Structural Insulated Panel home with closed cell foam insulation in the roof cavity. The on-demand water heater does double duty providing hot water as well as heat to the home via a high velocity duct and HRV system.
Idées déco de bureaux avec parquet clair et un sol blanc
7