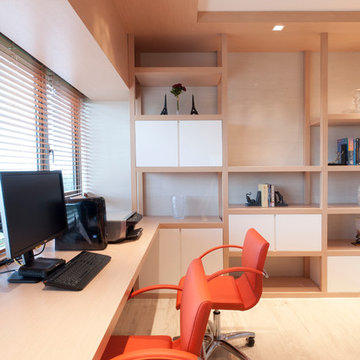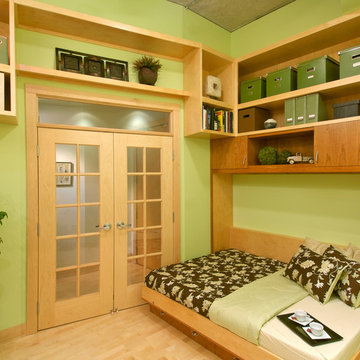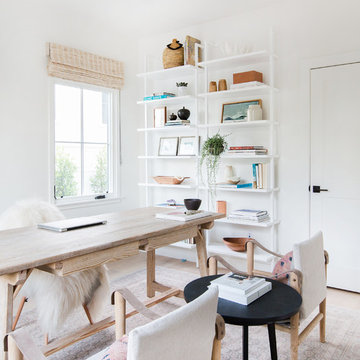Idées déco de bureaux avec parquet clair et un sol en liège
Trier par :
Budget
Trier par:Populaires du jour
141 - 160 sur 16 107 photos
1 sur 3
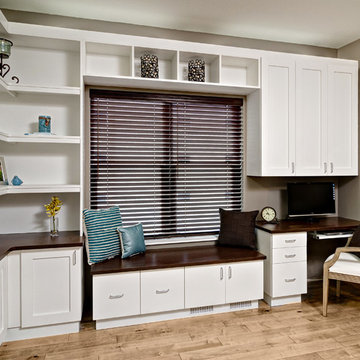
Window Bench and Desk Close-up
Cette photo montre un grand bureau tendance avec un bureau intégré, un mur beige, parquet clair, aucune cheminée et un sol marron.
Cette photo montre un grand bureau tendance avec un bureau intégré, un mur beige, parquet clair, aucune cheminée et un sol marron.
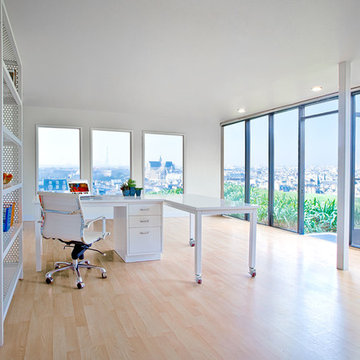
White office.
White metal desk with built in cabinet and heavy gauge welded mobile table on casters. Perforated metal powder coated white bookcase built to last 100 years.
Photo by: Greg Sims
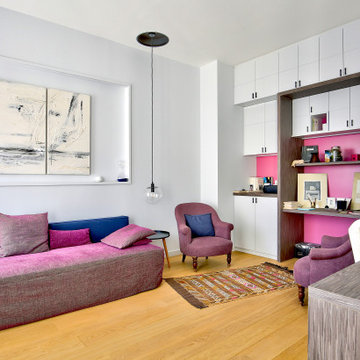
Vue d'ensemble du cabinet de consultation, niches et menuiserie sur mesures,
Réalisation d'un grand bureau design avec parquet clair, aucune cheminée, un bureau indépendant et un sol beige.
Réalisation d'un grand bureau design avec parquet clair, aucune cheminée, un bureau indépendant et un sol beige.
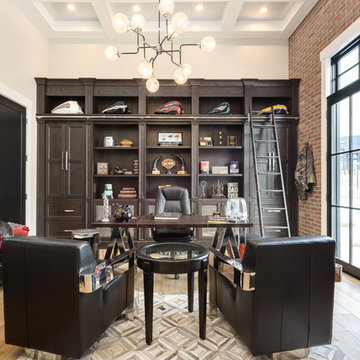
FX Home Tours
Interior Design: Osmond Design
Inspiration pour un grand bureau traditionnel avec un mur beige, parquet clair, aucune cheminée, un bureau indépendant et un sol beige.
Inspiration pour un grand bureau traditionnel avec un mur beige, parquet clair, aucune cheminée, un bureau indépendant et un sol beige.
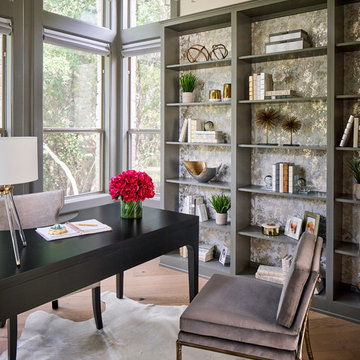
This beautiful study was part of a whole house design and renovation by Haven Design and Construction. For this room, our objective was to create a feminine and sophisticated study for our client. She requested a design that was unique and fresh, but still warm and inviting. We wallpapered the back of the bookcases in an eye catching metallic vine pattern to add a feminine touch. Then, we selected a deep gray tone from the wallpaper and painted the bookcases and wainscoting in this striking color. We replaced the carpet with a light wood flooring that compliments the gray woodwork. Our client preferred a petite desk, just large enough for paying bills or working on her laptop, so our first furniture selection was a lovely black desk with feminine curved detailing and delicate star hardware. The room still needed a focal point, so we selected a striking lucite and gold chandelier to set the tone. The design was completed by a pair of gray velvet guest chairs. The gold twig pattern on the back of the chairs compliments the metallic wallpaper pattern perfectly. Finally the room was carefully detailed with unique accessories and custom bound books to fill the bookcases.
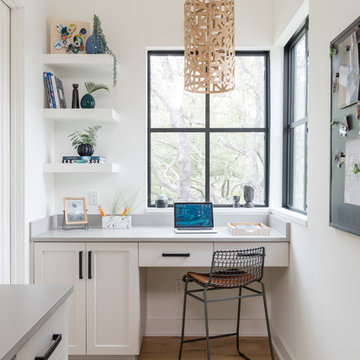
Michael Hunter Photography
Réalisation d'un bureau champêtre avec un mur jaune, parquet clair, aucune cheminée, un bureau intégré et un sol beige.
Réalisation d'un bureau champêtre avec un mur jaune, parquet clair, aucune cheminée, un bureau intégré et un sol beige.

A book loving family of four, Dan, Julia and their two daughters were looking to add on to and rearrange their three bedroom, one bathroom home to suit their unique needs for places to study, rest, play, and hide and go seek. A generous lot allowed for a addition to the north of the house connecting to the middle bedroom/den, and the design process, while initially motivated by the need for a more spacious and private master bedroom and bathroom, evolved to focus around Dan & Julia distinct desires for home offices.
Dan, a Minnesotan Medievalist, craved a cozy, wood paneled room with a nook for his reading chair and ample space for books, and, Julia, an American Studies professor with a focus on history of progressive children's literature, imagined a bright and airy space with plenty of shelf and desk space where she could peacefully focus on her latest project. What resulted was an addition with two offices, one upstairs, one downstairs, that were animated very differently by the presence of the connecting stair--Dan's reading nook nestled under the stair and Julia's office defined by a custom bookshelf stair rail that gave her plenty of storage down low and a sense of spaciousness above. A generous corridor with large windows on both sides serves as the transitional space between the addition and the original house as well as impromptu yoga room. The master suite extends from the end of the corridor towards the street creating a sense of separation from the original house which was remodeled to create a variety of family rooms and utility spaces including a small "office" for the girls, an entry hall with storage for shoes and jackets, a mud room, a new linen closet, an improved great room that reused an original window that had to be removed to connect to the addition. A palette of local and reclaimed wood provide prominent accents throughout the house including pecan flooring in the addition, barn doors faced with reclaimed pine flooring, reused solid wood doors from the original house, and shiplap paneling that was reclaimed during remodel.
Photography by: Michael Hsu
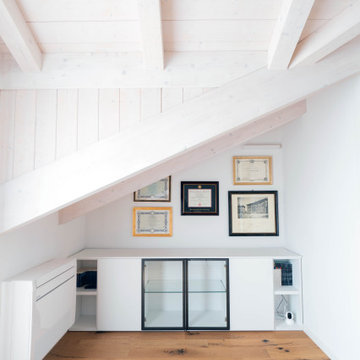
Cette image montre un bureau design de taille moyenne avec une bibliothèque ou un coin lecture, un mur blanc, parquet clair, un bureau indépendant et poutres apparentes.

Exemple d'un bureau nature en bois avec un mur marron, parquet clair, un bureau indépendant et un sol beige.
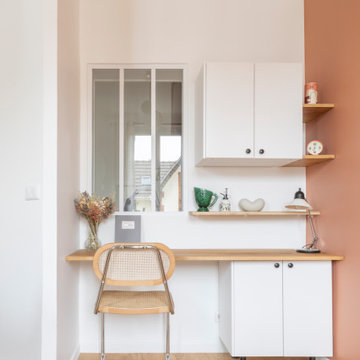
Salon avec un espace bureau. La verrière blanche sur-mesure permet de faire entrer la lumière dans l'entrée.
Idées déco pour un bureau scandinave de taille moyenne avec un mur rose et parquet clair.
Idées déco pour un bureau scandinave de taille moyenne avec un mur rose et parquet clair.

Interior design by Jessica Koltun Home. This stunning home with an open floor plan features a formal dining, dedicated study, Chef's kitchen and hidden pantry. Designer amenities include white oak millwork, marble tile, and a high end lighting, plumbing, & hardware.
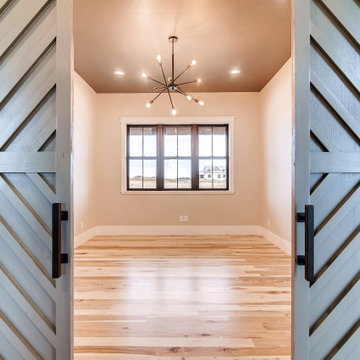
Inspiration pour un grand bureau rustique avec un mur gris, parquet clair et un plafond en papier peint.
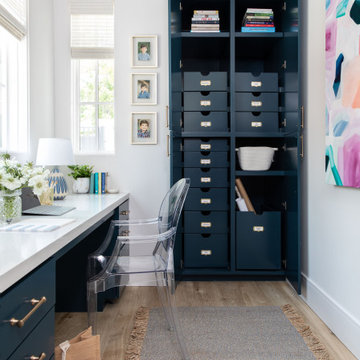
Inspiration pour un très grand bureau traditionnel avec un mur blanc, parquet clair et un bureau intégré.
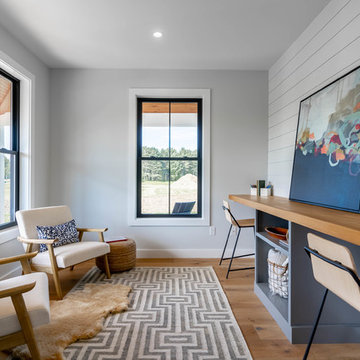
Idée de décoration pour un bureau champêtre avec un mur gris, parquet clair, aucune cheminée et un bureau intégré.
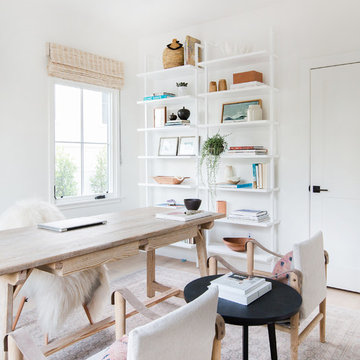
Cette photo montre un bureau bord de mer avec un mur blanc, parquet clair, aucune cheminée, un bureau indépendant et un sol marron.

Matthew Niemann Photography
www.matthewniemann.com
Idées déco pour un bureau classique avec un mur blanc, parquet clair, une cheminée standard, un manteau de cheminée en pierre, un bureau indépendant et un sol beige.
Idées déco pour un bureau classique avec un mur blanc, parquet clair, une cheminée standard, un manteau de cheminée en pierre, un bureau indépendant et un sol beige.
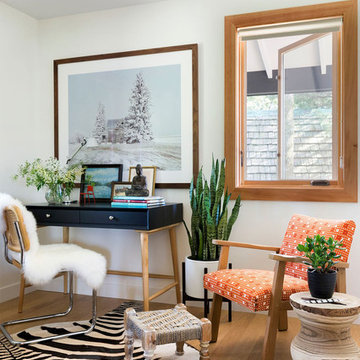
Architect: Sala Architects | Builder: Merdan Custom Builders Inc. | Photography: Spacecrafting
Réalisation d'un bureau vintage avec un mur blanc, un bureau indépendant et parquet clair.
Réalisation d'un bureau vintage avec un mur blanc, un bureau indépendant et parquet clair.
Idées déco de bureaux avec parquet clair et un sol en liège
8
