Idées déco de bureaux avec parquet clair
Trier par :
Budget
Trier par:Populaires du jour
1 - 20 sur 98 photos
1 sur 3

Mark Woods
Inspiration pour un petit bureau vintage avec un mur blanc, parquet clair, aucune cheminée et un bureau intégré.
Inspiration pour un petit bureau vintage avec un mur blanc, parquet clair, aucune cheminée et un bureau intégré.
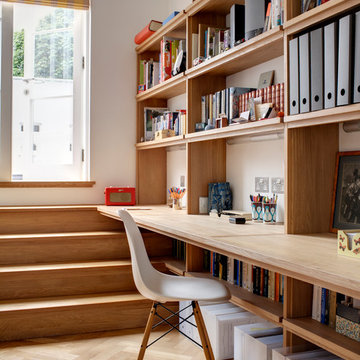
Aménagement d'un bureau contemporain de type studio avec un mur blanc, parquet clair et un bureau intégré.

Idée de décoration pour un bureau tradition de taille moyenne avec un mur beige, parquet clair, aucune cheminée, un bureau intégré et un sol marron.
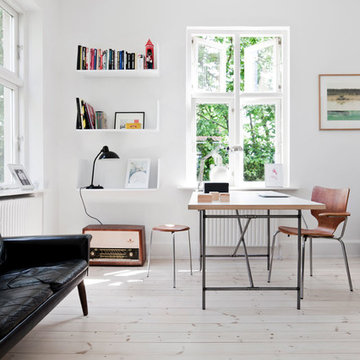
Réalisation d'un bureau nordique de taille moyenne avec un mur blanc, parquet clair et un bureau indépendant.
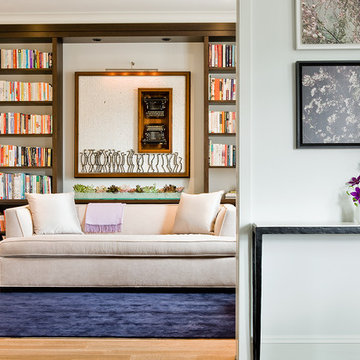
Michael J. Lee Photography
Idée de décoration pour un bureau tradition avec un mur blanc et parquet clair.
Idée de décoration pour un bureau tradition avec un mur blanc et parquet clair.
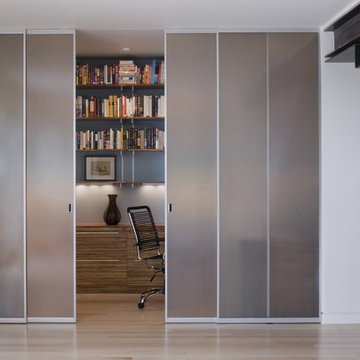
Réalisation d'un bureau minimaliste avec un mur gris et parquet clair.

Ryan Cowan
Aménagement d'un bureau moderne de taille moyenne avec parquet clair, un bureau indépendant et un sol beige.
Aménagement d'un bureau moderne de taille moyenne avec parquet clair, un bureau indépendant et un sol beige.
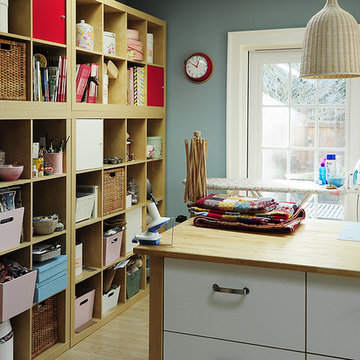
Photo by Julie Smith © 2012 Houzz
Idées déco pour un bureau atelier contemporain avec un mur bleu et parquet clair.
Idées déco pour un bureau atelier contemporain avec un mur bleu et parquet clair.

A book loving family of four, Dan, Julia and their two daughters were looking to add on to and rearrange their three bedroom, one bathroom home to suit their unique needs for places to study, rest, play, and hide and go seek. A generous lot allowed for a addition to the north of the house connecting to the middle bedroom/den, and the design process, while initially motivated by the need for a more spacious and private master bedroom and bathroom, evolved to focus around Dan & Julia distinct desires for home offices.
Dan, a Minnesotan Medievalist, craved a cozy, wood paneled room with a nook for his reading chair and ample space for books, and, Julia, an American Studies professor with a focus on history of progressive children's literature, imagined a bright and airy space with plenty of shelf and desk space where she could peacefully focus on her latest project. What resulted was an addition with two offices, one upstairs, one downstairs, that were animated very differently by the presence of the connecting stair--Dan's reading nook nestled under the stair and Julia's office defined by a custom bookshelf stair rail that gave her plenty of storage down low and a sense of spaciousness above. A generous corridor with large windows on both sides serves as the transitional space between the addition and the original house as well as impromptu yoga room. The master suite extends from the end of the corridor towards the street creating a sense of separation from the original house which was remodeled to create a variety of family rooms and utility spaces including a small "office" for the girls, an entry hall with storage for shoes and jackets, a mud room, a new linen closet, an improved great room that reused an original window that had to be removed to connect to the addition. A palette of local and reclaimed wood provide prominent accents throughout the house including pecan flooring in the addition, barn doors faced with reclaimed pine flooring, reused solid wood doors from the original house, and shiplap paneling that was reclaimed during remodel.
Photography by: Michael Hsu
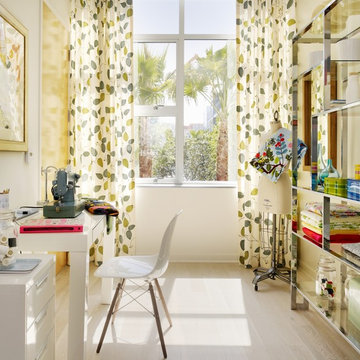
Eric Straudmeier
Réalisation d'un bureau atelier urbain avec un mur blanc, parquet clair et un bureau indépendant.
Réalisation d'un bureau atelier urbain avec un mur blanc, parquet clair et un bureau indépendant.
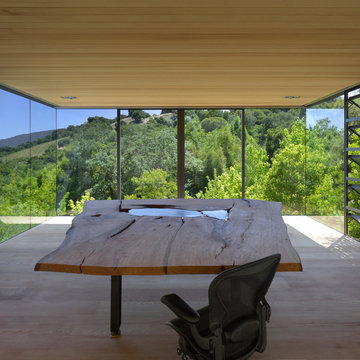
Tim Griffth
Idée de décoration pour un petit bureau minimaliste avec parquet clair, un bureau indépendant et aucune cheminée.
Idée de décoration pour un petit bureau minimaliste avec parquet clair, un bureau indépendant et aucune cheminée.
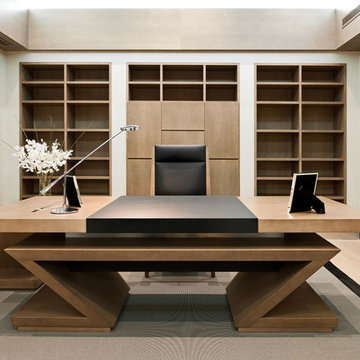
Lalzada
Réalisation d'un bureau tradition de taille moyenne avec un mur gris, parquet clair, aucune cheminée et un bureau intégré.
Réalisation d'un bureau tradition de taille moyenne avec un mur gris, parquet clair, aucune cheminée et un bureau intégré.
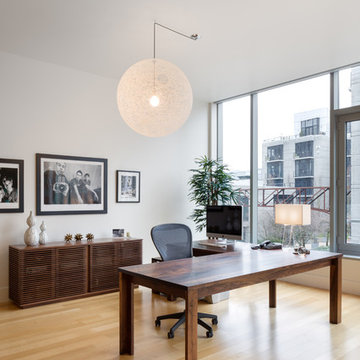
© Josh Partee 2013
Réalisation d'un bureau design avec un mur blanc, parquet clair et un bureau indépendant.
Réalisation d'un bureau design avec un mur blanc, parquet clair et un bureau indépendant.
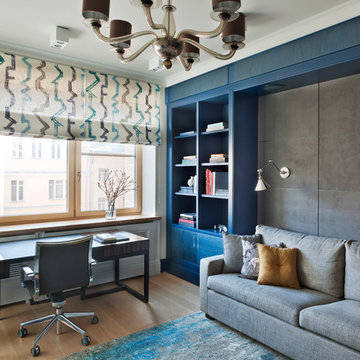
Idée de décoration pour un bureau design avec un mur bleu, parquet clair et un bureau indépendant.
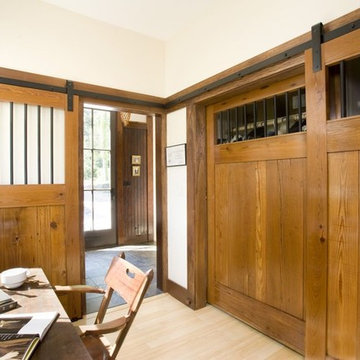
This is a carriage house conversion that combines historic and modern elements.
Aménagement d'un bureau contemporain avec un mur blanc, parquet clair et un bureau indépendant.
Aménagement d'un bureau contemporain avec un mur blanc, parquet clair et un bureau indépendant.
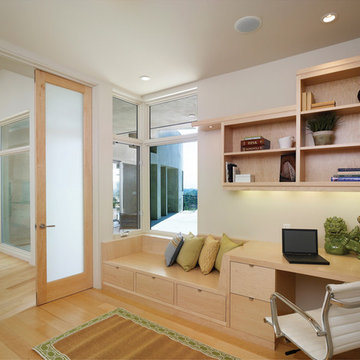
The home office is a place to release the intellectual and creative side in you. What better way to create this space than with simple and beautiful architecture to get those creative juices flowing?!
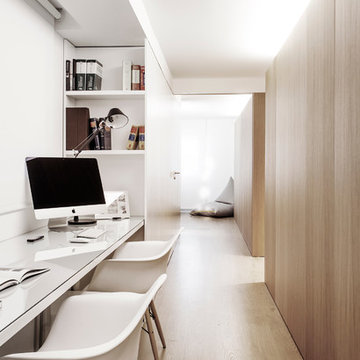
Cette image montre un petit bureau nordique avec un mur blanc, parquet clair, un bureau intégré et aucune cheminée.
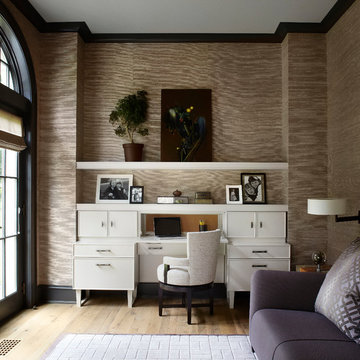
Morgante Wilson Architects installed a grasscloth wallpaper from Donghia to add texture to this small office. A custom desk was designed to fit in the niche. Seating from Donghia brings in additional color and texture to the room. The trim is painted Benjamin Moore Iron Mountain.
Werner Straube Photography
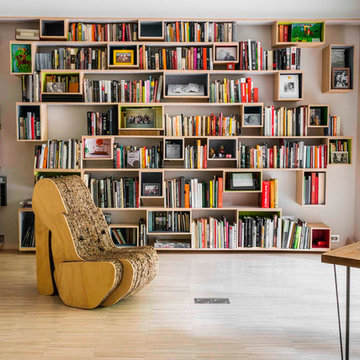
Aménagement d'un grand bureau éclectique avec une bibliothèque ou un coin lecture, un mur blanc, parquet clair et aucune cheminée.
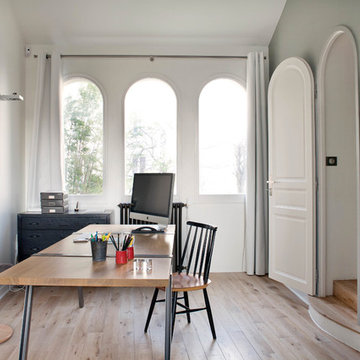
Olivier Chabaud
Idée de décoration pour un bureau urbain de taille moyenne avec un mur blanc, un bureau indépendant et parquet clair.
Idée de décoration pour un bureau urbain de taille moyenne avec un mur blanc, un bureau indépendant et parquet clair.
Idées déco de bureaux avec parquet clair
1