Idées déco de bureaux avec parquet en bambou et un sol en liège
Trier par :
Budget
Trier par:Populaires du jour
41 - 60 sur 437 photos
1 sur 3
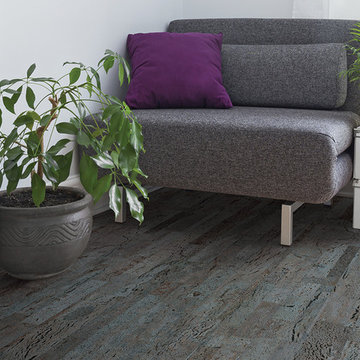
usfloorsllc.com
Idées déco pour un grand bureau contemporain avec une bibliothèque ou un coin lecture, un mur blanc et un sol en liège.
Idées déco pour un grand bureau contemporain avec une bibliothèque ou un coin lecture, un mur blanc et un sol en liège.

This is a basement renovation transforms the space into a Library for a client's personal book collection . Space includes all LED lighting , cork floorings , Reading area (pictured) and fireplace nook .
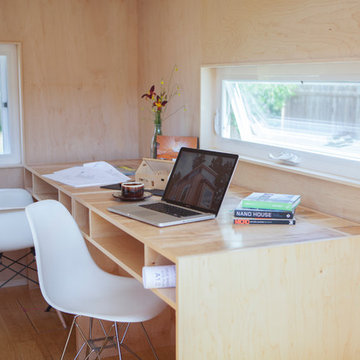
The home office has custom maple veneer desks which provide lots of storage and functionality. There is plenty of natural light and cross ventilation with operable windows.
Photography Credit: Tiffany Israel
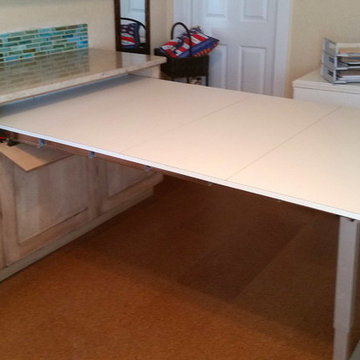
Shaker style two-tone cabinetry with a lightly distressed, crackle & glazed finish from Executive Cabinetry,
This highly versatile office also serves as a sewing room and features large filing drawers, a built in ironing board, a pullout organizer, and a large telescoping table behind the long drawer front at right.
Cork floors also make this the client's workout room !
Scot Trueblood, Paradise Aerial Imagery
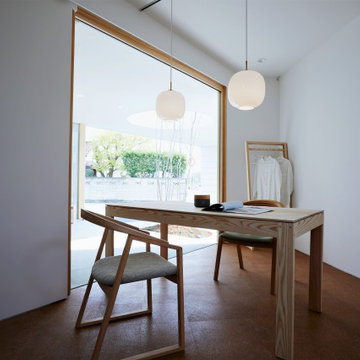
解体建設業を営む企業のオフィスです。
photos by Katsumi Simada
Inspiration pour un petit bureau nordique avec un mur blanc, un sol en liège, un bureau indépendant, un sol marron, un plafond en papier peint et du papier peint.
Inspiration pour un petit bureau nordique avec un mur blanc, un sol en liège, un bureau indépendant, un sol marron, un plafond en papier peint et du papier peint.
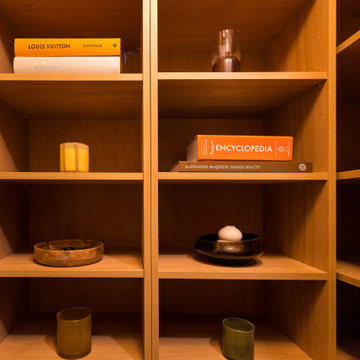
As you step into the newly designed Library, you'll notice the floor to ceiling storage that lines the walls. The adjustable shelving offers an excellent storage solution for books of all sizes, ensuring that no book is left without a home. The motion sensor lighting lights up the room as you move around, making it easy to find what you're looking for. The room has a welcoming and cosy atmosphere, perfect for browsing.
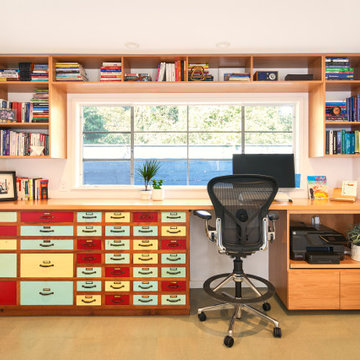
The salvaged and restored work bench from the garage turned into a fun solution for this home office set up that is adjacent and open to the guest house. Who would have known how coveted of a space this would prove to be when the pandemic hit just 3 months after wrapping this project up.
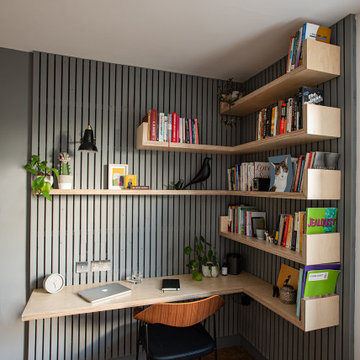
Interior design of home office for clients in Walthamstow village. The interior scheme re-uses left over building materials where possible. The old floor boards were repurposed to create wall cladding and a system to hang the shelving and desk from. Sustainability where possible is key to the design. We chose to use cork flooring for it environmental and acoustic properties and kept the existing window to minimise unnecessary waste.
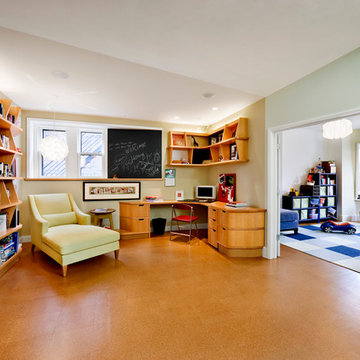
This 1870’s brick townhouse was purchased by dealers of contemporary art, with the intention of preserving the remaining historical qualities while creating a comfortable and modern home for their family. Each of the five floors has a distinct character and program, unified by a continuously evolving stair system. Custom built-ins lend character and utility to the spaces, including cabinets, bookshelves, desks, beds, benches and a banquette. Lighting, furnishings, fabrics and colors were designed collaboratively with the home owners to compliment their art collection.
photo: John Horner
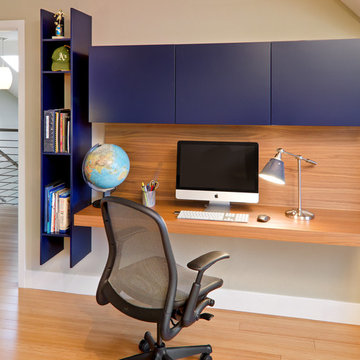
Photography by: Bob Jansons H&H Productions
Aménagement d'un bureau contemporain avec un mur beige, parquet en bambou et un bureau intégré.
Aménagement d'un bureau contemporain avec un mur beige, parquet en bambou et un bureau intégré.
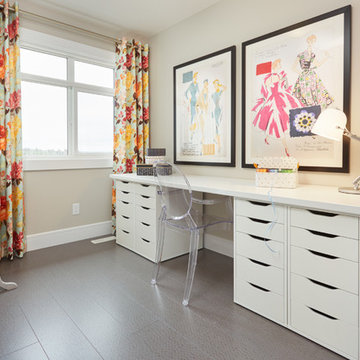
Exemple d'un bureau atelier chic de taille moyenne avec un mur beige, un sol en liège et un bureau indépendant.
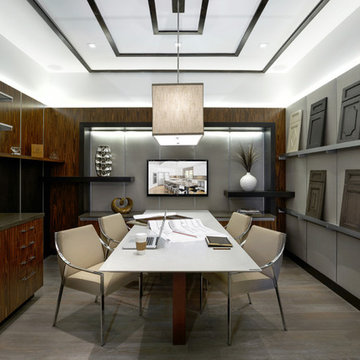
Idée de décoration pour un petit bureau design avec un mur gris, un sol en liège, aucune cheminée et un bureau intégré.
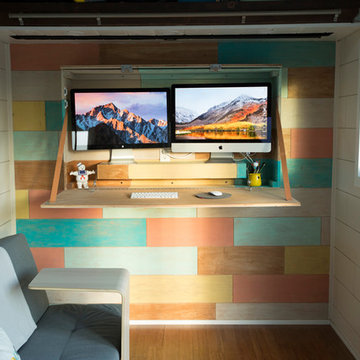
Cette photo montre un petit bureau scandinave avec un mur multicolore, parquet en bambou, un bureau intégré et un sol marron.
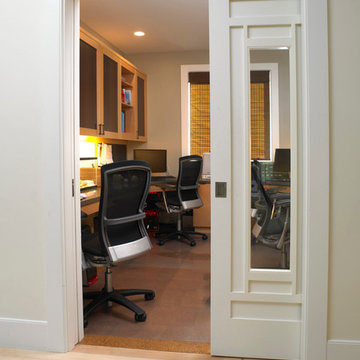
A home office for the entire family! This office with it's cork floor (for sound dampening) and multiple user stations allows the children in this family to do school work together, as well as play computer games!
General Contractor and Custom cabinetry by Woodmeister Master Builders
Gary Sloan Studios
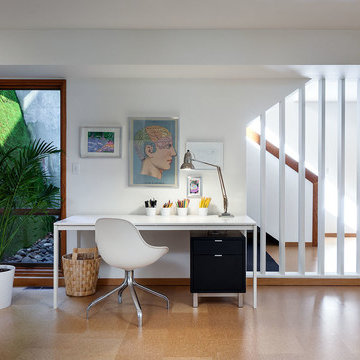
Photo by KuDa Photography
Exemple d'un grand bureau tendance avec un mur blanc, un sol en liège, aucune cheminée et un bureau indépendant.
Exemple d'un grand bureau tendance avec un mur blanc, un sol en liège, aucune cheminée et un bureau indépendant.
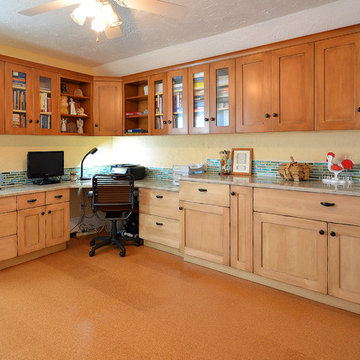
Shaker style two-tone cabinetry with a lightly distressed, crackle & glazed finish from Executive Cabinetry,
This highly versatile office also serves as a sewing room and features large filing drawers, a built in ironing board, a pullout organizer, and a large telescoping table behind the long drawer front at right.
Cork floors also make this the client's workout room !
Scot Trueblood, Paradise Aerial Imagery
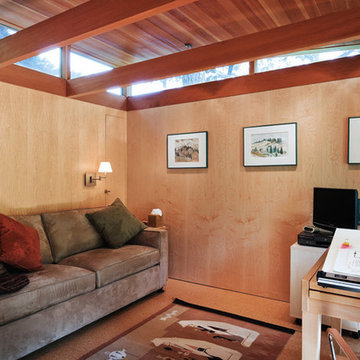
Blaine Truitt Covert
Réalisation d'un petit bureau design de type studio avec un bureau indépendant, un mur beige, un sol en liège et aucune cheminée.
Réalisation d'un petit bureau design de type studio avec un bureau indépendant, un mur beige, un sol en liège et aucune cheminée.
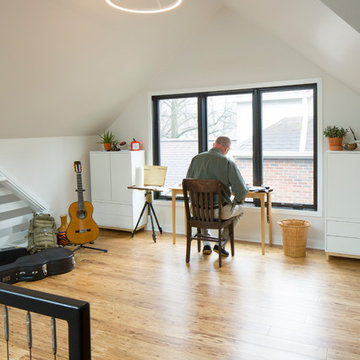
View of music room loft features a vertical cable-rail "stair harp" in the spirit of the client's musical inclinations and appreciation for construction detail - Architecture/Interiors/Renderings: HAUS | Architecture - Construction Management: WERK | Building Modern - Photography: Tony Valainis
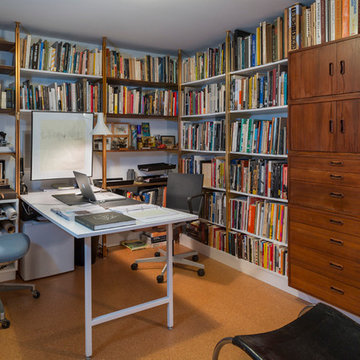
Bob Greenspan
Cette image montre un petit bureau minimaliste de type studio avec un bureau intégré, un mur blanc, un sol en liège et aucune cheminée.
Cette image montre un petit bureau minimaliste de type studio avec un bureau intégré, un mur blanc, un sol en liège et aucune cheminée.
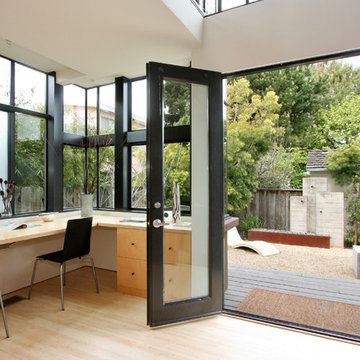
Réalisation d'un petit bureau design avec un mur blanc, parquet en bambou, un bureau intégré et un sol beige.
Idées déco de bureaux avec parquet en bambou et un sol en liège
3