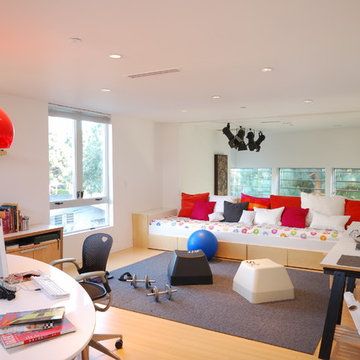Idées déco de bureaux avec parquet en bambou et un sol en vinyl
Trier par :
Budget
Trier par:Populaires du jour
161 - 180 sur 1 897 photos
1 sur 3
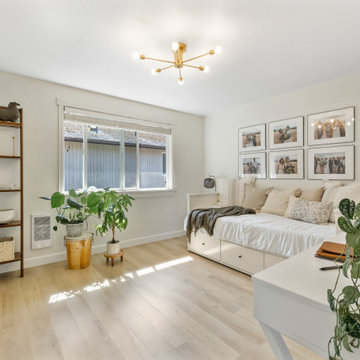
A classic select grade natural oak. Timeless and versatile. With the Modin Collection, we have raised the bar on luxury vinyl plank. The result: a new standard in resilient flooring.Our Base line features smaller planks and less prominent bevels, at an even lower price point. Both offer true embossed-in-register texture, a low sheen level, a commercial-grade wear-layer, a pre-attached underlayment, a rigid SPC core, and are 100% waterproof. Combined, these features create the unique look and dur
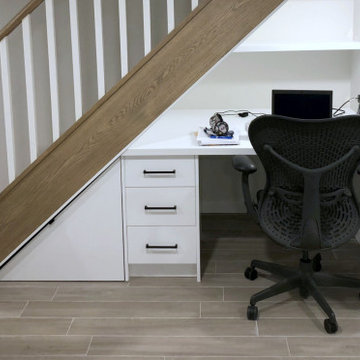
A much needed second office space was needed so a niche under the stairs was the perfect spot.
Aménagement d'un petit bureau contemporain avec un mur blanc, un sol en vinyl, un bureau intégré et un sol gris.
Aménagement d'un petit bureau contemporain avec un mur blanc, un sol en vinyl, un bureau intégré et un sol gris.
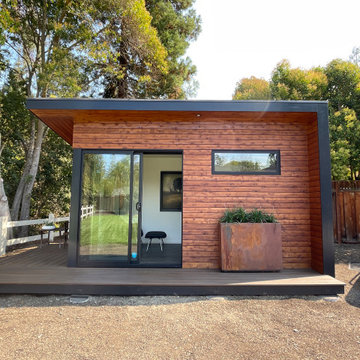
It's more than a shed, it's a lifestyle.
Your private, pre-fabricated, backyard office, art studio, home gym, and more.
Key Features:
-120 sqft of exterior wall (8' x 14' nominal size).
-97 sqft net interior space inside.
-Prefabricated panel system.
-Concrete foundation.
-Insulated walls, floor and roof.
-Outlets and lights installed.
-Corrugated metal exterior walls.
-Cedar board ventilated facade.
-Customizable deck.
Included in our base option:
-Premium black aluminum 72" wide sliding door.
-Premium black aluminum top window.
-Red cedar ventilated facade and soffit.
-Corrugated metal exterior walls.
-Sheetrock walls and ceiling inside, painted white.
-Premium vinyl flooring inside.
-Two outlets and two can ceiling lights inside.
-Two exterior soffit can lights.
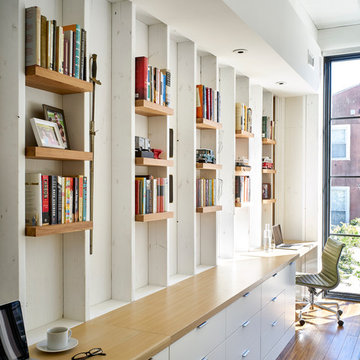
Jeffrey Totaro
Exemple d'un bureau tendance avec un mur blanc, parquet en bambou, aucune cheminée et un bureau intégré.
Exemple d'un bureau tendance avec un mur blanc, parquet en bambou, aucune cheminée et un bureau intégré.
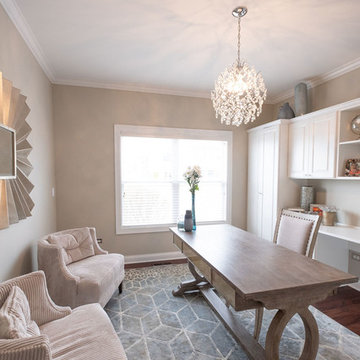
Exemple d'un bureau chic de taille moyenne avec un mur beige, un sol en vinyl, aucune cheminée, un bureau indépendant et un sol marron.
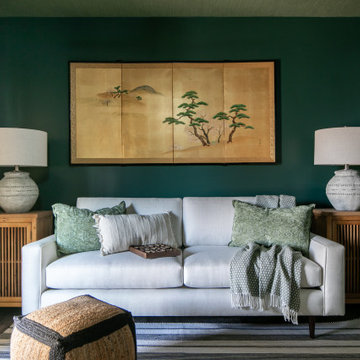
Contemporary Craftsman designed by Kennedy Cole Interior Design.
build: Luxe Remodeling
Cette image montre un bureau design de taille moyenne avec un mur vert, un sol en vinyl, un sol marron et un plafond en papier peint.
Cette image montre un bureau design de taille moyenne avec un mur vert, un sol en vinyl, un sol marron et un plafond en papier peint.
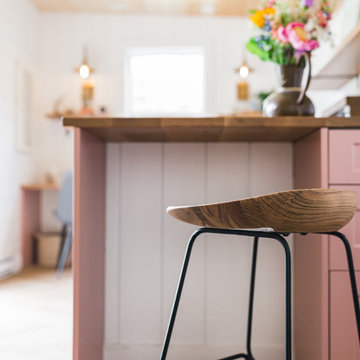
Exemple d'un petit bureau atelier nature avec un mur blanc, un sol en vinyl, un bureau intégré, un sol marron, un plafond en bois et du lambris de bois.
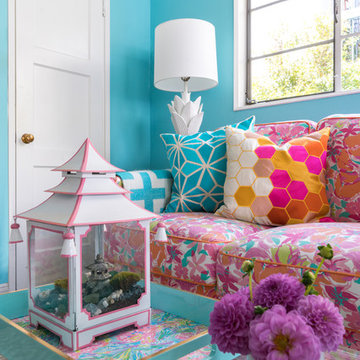
We turned the pagoda lantern into a terrarium.
Photo © Bethany Nauert
Aménagement d'un bureau éclectique de taille moyenne avec un mur bleu, un sol en vinyl, un bureau indépendant et un sol marron.
Aménagement d'un bureau éclectique de taille moyenne avec un mur bleu, un sol en vinyl, un bureau indépendant et un sol marron.
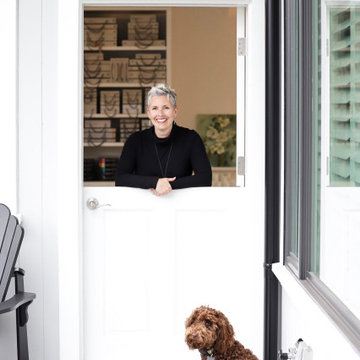
The Simply Home Decorating Design Studio is located in the beautiful community of Deep Cove in North Vancouver, British Columbia.
I like to be at home when my daughter gets home from school each day so having an office that is close to home is of the utmost importance to me. When the opportunity came along to design and build an extension to our home and add a new legal suite that would become SHD headquarters, I was thrilled!
I worked with architect Matthew Hansen, also based in North Vancouver, to come up with a design that was completely integrated with the existing house. His design was all that I had dreamed of and more. Our home was transformed from a modest 1950's side split with a converted carport/garage to what looks like a brand new home with a two car garage and a legal bachelor apartment suite.
When it came to the interior, there was no question that I would spare no expense in making my new office exactly what I had always dreamed. I also had to keep in mind that one day, when I retire or my business outgrows the space, we may want to use it as rental apartment or in-law suite so the design had to be carefully crafted to suit both of these purposes.
The result is a fabulous creative space full of light that houses my successful design business and I couldn't be happier "working from home."
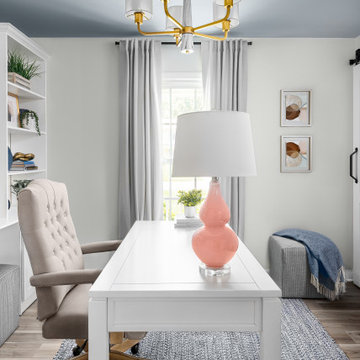
Idée de décoration pour un petit bureau tradition avec un mur blanc, un sol en vinyl, un bureau intégré et un sol marron.
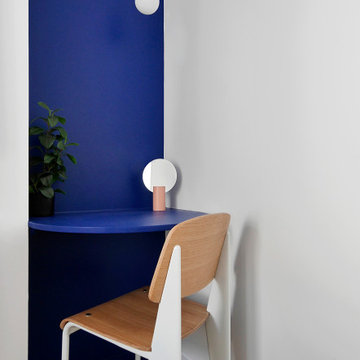
Exemple d'un petit bureau moderne avec un mur bleu, un sol en vinyl, un bureau intégré et un sol beige.
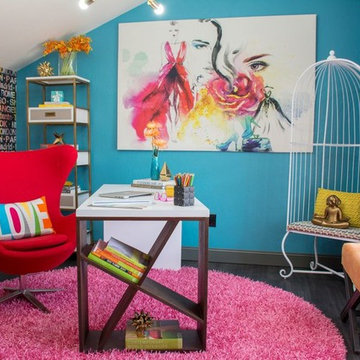
Discover the colors of the world in this sleek, travel inspired home office. Vibrant accents of teal paint, a retro-red desk chair, a shag fuchsia rug, yellow accessories and orange ottomans blend harmoniously to complement the oversized artwork and destination wallpaper. Defining Image Photographer Ryan Lassiter
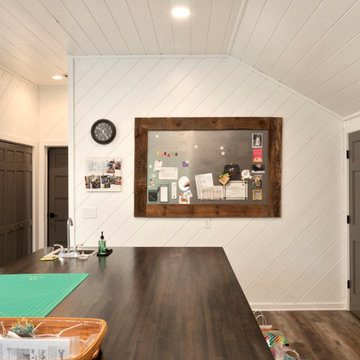
Réalisation d'un grand bureau atelier vintage avec un mur blanc, un sol en vinyl, un bureau intégré, un sol marron, un plafond en lambris de bois et du lambris de bois.
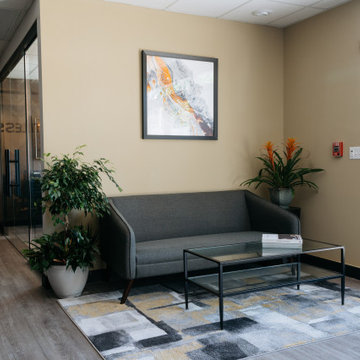
Inspiration pour un bureau minimaliste avec un mur multicolore, un sol en vinyl, un bureau indépendant et un sol gris.
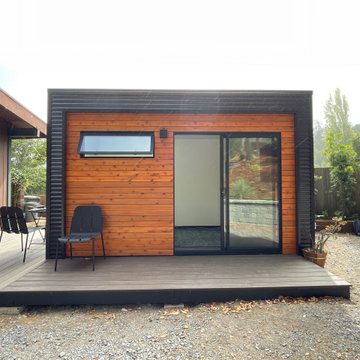
It's more than a shed, it's a lifestyle.
Your private, pre-fabricated, backyard office, art studio, home gym, and more.
Key Features:
-120 sqft of exterior wall (8' x 14' nominal size).
-97 sqft net interior space inside.
-Prefabricated panel system.
-Concrete foundation.
-Insulated walls, floor and roof.
-Outlets and lights installed.
-Corrugated metal exterior walls.
-Cedar board ventilated facade.
-Customizable deck.
Included in our base option:
-Premium black aluminum 72" wide sliding door.
-Premium black aluminum top window.
-Red cedar ventilated facade and soffit.
-Corrugated metal exterior walls.
-Sheetrock walls and ceiling inside, painted white.
-Premium vinyl flooring inside.
-Two outlets and two can ceiling lights inside.
-Exterior surface light next to the door.
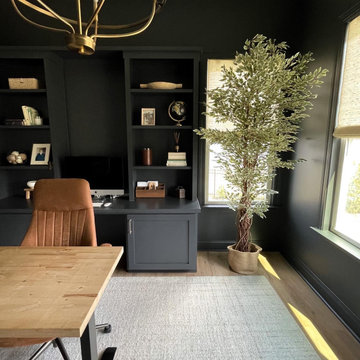
Idée de décoration pour un bureau tradition de taille moyenne avec un mur bleu, un sol en vinyl, aucune cheminée, un bureau indépendant, un sol marron et un plafond en bois.
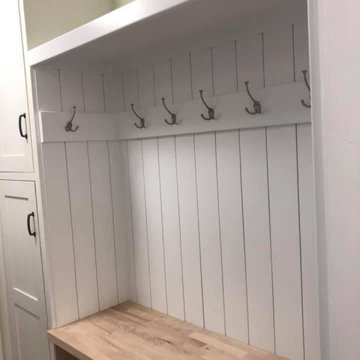
Hallway butler pantry w/ galley style mudroom/office
Shiloh cabinets in Butler Pantry.
KraftMaid cabinets in mudroom/office.
Quartz countertops on all.
Caesarstone soapstone in butler pantry
Expo in office
Belcastel hardware by Jeffrey Alexander
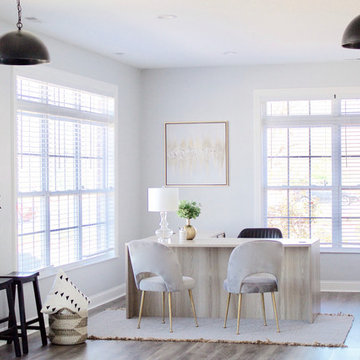
We gave this living space a complete update including new paint, flooring, lighting, furnishings, and decor. Interior Design & Photography: design by Christina Perry
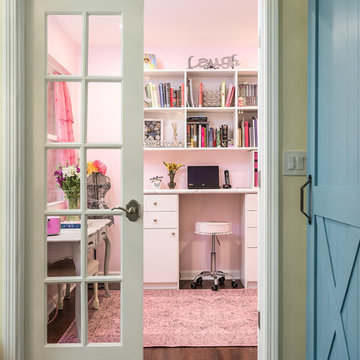
Cette photo montre un bureau éclectique de taille moyenne avec un mur rose, un sol en vinyl, un bureau indépendant et un sol marron.
Idées déco de bureaux avec parquet en bambou et un sol en vinyl
9
