Idées déco de bureaux avec parquet foncé et tous types de manteaux de cheminée
Trier par :
Budget
Trier par:Populaires du jour
101 - 120 sur 1 128 photos
1 sur 3
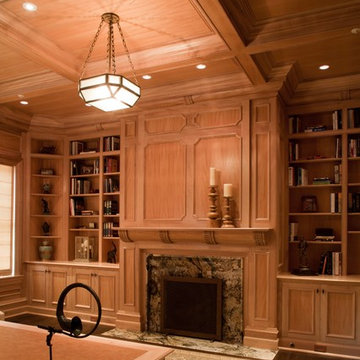
The more you look the more there is to see in design, detail and craftsmanship. From the well proportioned coffer ceiling, down the walls into the bookcases, across the carved mantle, and finally to sit behind the desk a room of beauty, utility and enduring qualities unfolds. Jaeger & Ernst cabinetmakers seek custom work: 434-973-7018
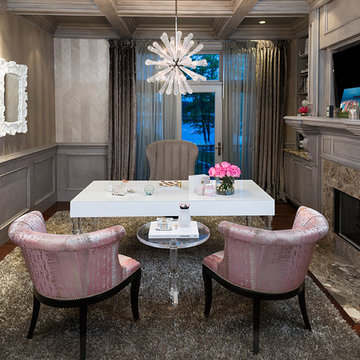
Completely remodeled Eclectic Home Office/Library with a paint and glaze finished wainscoat and soft pink and grey chairs.
Photography Carlson Productions, LLC
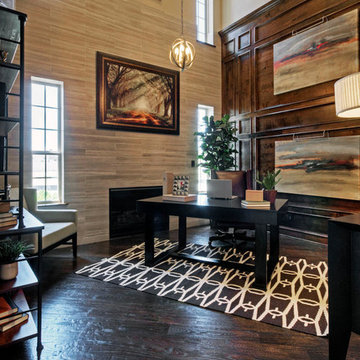
Linfield Design
Exemple d'un grand bureau tendance avec un mur beige, parquet foncé, une cheminée standard, un manteau de cheminée en carrelage et un bureau indépendant.
Exemple d'un grand bureau tendance avec un mur beige, parquet foncé, une cheminée standard, un manteau de cheminée en carrelage et un bureau indépendant.
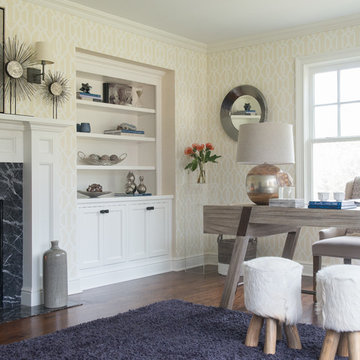
Photography Credit: Jane Beiles
Cette image montre un bureau design de taille moyenne avec un mur jaune, parquet foncé, une cheminée standard, un manteau de cheminée en pierre, un bureau indépendant et un sol marron.
Cette image montre un bureau design de taille moyenne avec un mur jaune, parquet foncé, une cheminée standard, un manteau de cheminée en pierre, un bureau indépendant et un sol marron.
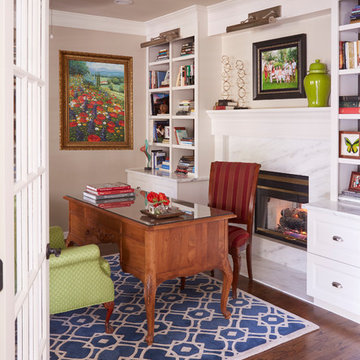
Kaskel Photography
Cette photo montre un bureau chic avec un mur beige, parquet foncé, une cheminée standard, un manteau de cheminée en pierre, un bureau indépendant et un sol marron.
Cette photo montre un bureau chic avec un mur beige, parquet foncé, une cheminée standard, un manteau de cheminée en pierre, un bureau indépendant et un sol marron.
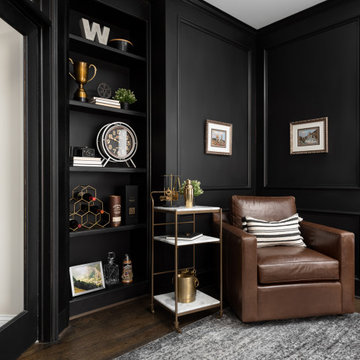
The bones were great (architectural details and bold color choice) so all it took was the right furniture and finishing touches to make it a functional and beautiful home office.
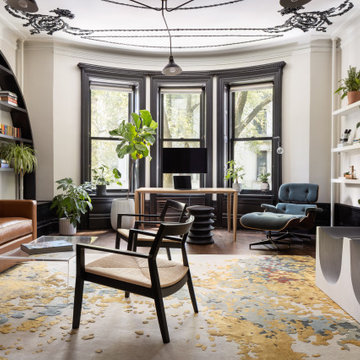
Réalisation d'un bureau tradition de taille moyenne avec un mur beige, parquet foncé, une cheminée standard, un manteau de cheminée en pierre, un bureau indépendant et un sol marron.
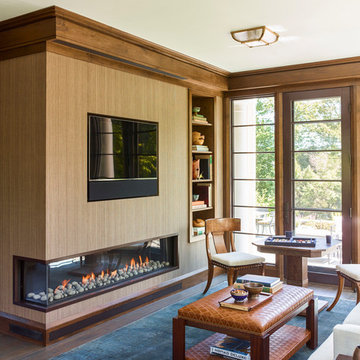
TEAM
Architect: LDa Architecture & Interiors
Interior Design: Nina Farmer Interiors
Builder: Wellen Construction
Landscape Architect: Matthew Cunningham Landscape Design
Photographer: Eric Piasecki Photography
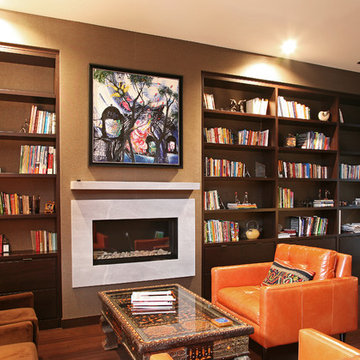
Réalisation d'un grand bureau minimaliste avec une bibliothèque ou un coin lecture, un mur gris, parquet foncé, une cheminée ribbon, un manteau de cheminée en pierre et un bureau indépendant.
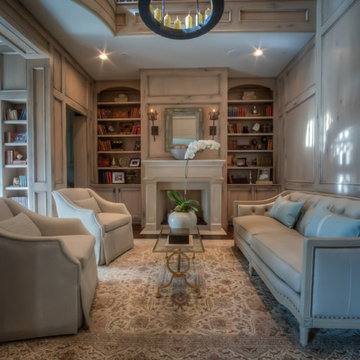
Authentic French Country Estate in one of Houston's most exclusive neighborhoods - Hunters Creek Village. Custom designed and fabricated iron railing featuring Gothic circles. Multistep hand applied alder wood along walls.
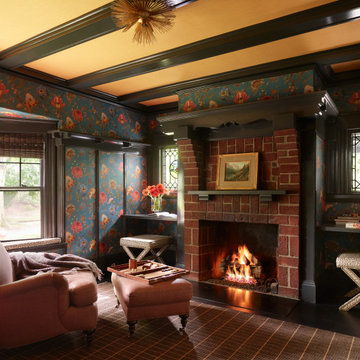
Inspiration pour un bureau de taille moyenne avec un mur multicolore, parquet foncé, une cheminée standard, un manteau de cheminée en brique, un bureau intégré, un sol noir, poutres apparentes et du papier peint.
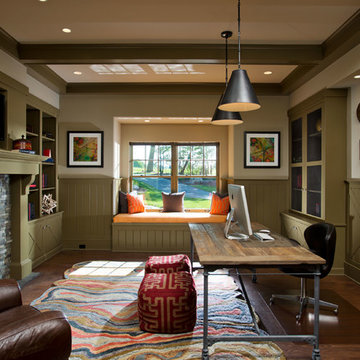
Randall Perry Photography
Landscaping:
Mandy Springs Nursery
In ground pool:
The Pool Guys
Cette image montre un bureau chalet avec un mur beige, parquet foncé, une cheminée standard, un manteau de cheminée en pierre et un bureau indépendant.
Cette image montre un bureau chalet avec un mur beige, parquet foncé, une cheminée standard, un manteau de cheminée en pierre et un bureau indépendant.
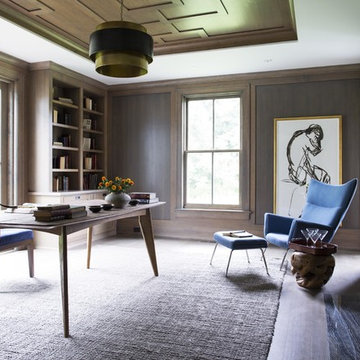
Idée de décoration pour un grand bureau tradition avec un mur marron, parquet foncé, une cheminée standard, un manteau de cheminée en pierre et un bureau indépendant.
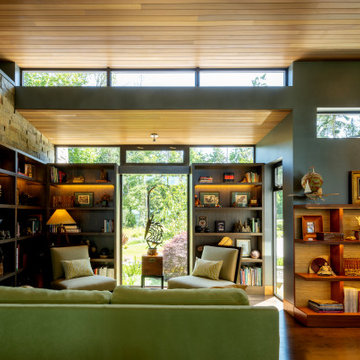
Home Office / Library
Réalisation d'un bureau design de taille moyenne avec une bibliothèque ou un coin lecture, un mur gris, parquet foncé, une cheminée double-face, un manteau de cheminée en béton, un bureau intégré, un sol marron, un plafond en bois et du lambris.
Réalisation d'un bureau design de taille moyenne avec une bibliothèque ou un coin lecture, un mur gris, parquet foncé, une cheminée double-face, un manteau de cheminée en béton, un bureau intégré, un sol marron, un plafond en bois et du lambris.
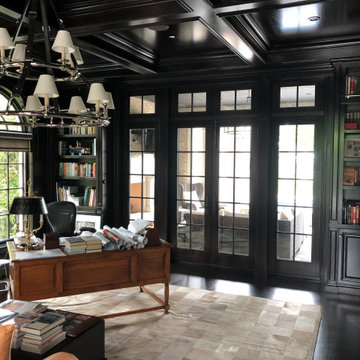
Exemple d'un très grand bureau chic avec une bibliothèque ou un coin lecture, un mur marron, parquet foncé, une cheminée standard, un manteau de cheminée en bois, un bureau indépendant et un sol marron.

We created a built in work space on the back end of the new family room. The blue gray color scheme, with pops of orange was carried through to add some interest. Ada Chairs from Mitchell Gold were selected to add a luxurious, yet comfortable desk seat.
Kayla Lynne Photography
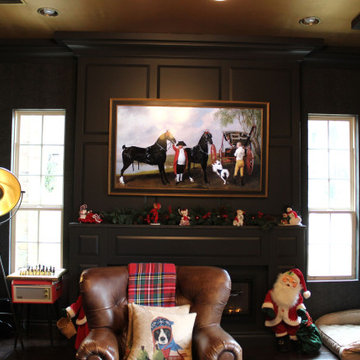
Custom fireplace
Cette image montre un bureau craftsman de taille moyenne avec une bibliothèque ou un coin lecture, un mur noir, parquet foncé, une cheminée ribbon, un manteau de cheminée en plâtre, un bureau intégré, un sol marron, un plafond à caissons et boiseries.
Cette image montre un bureau craftsman de taille moyenne avec une bibliothèque ou un coin lecture, un mur noir, parquet foncé, une cheminée ribbon, un manteau de cheminée en plâtre, un bureau intégré, un sol marron, un plafond à caissons et boiseries.
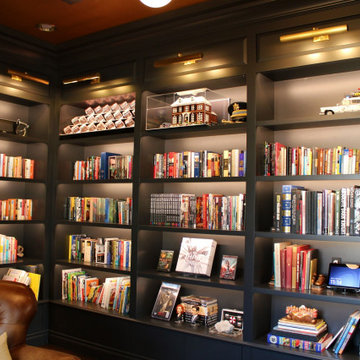
Built in bookshelves with LED
Cette image montre un bureau craftsman de taille moyenne avec une bibliothèque ou un coin lecture, un mur noir, parquet foncé, une cheminée ribbon, un manteau de cheminée en plâtre, un bureau intégré, un sol marron, un plafond à caissons et boiseries.
Cette image montre un bureau craftsman de taille moyenne avec une bibliothèque ou un coin lecture, un mur noir, parquet foncé, une cheminée ribbon, un manteau de cheminée en plâtre, un bureau intégré, un sol marron, un plafond à caissons et boiseries.
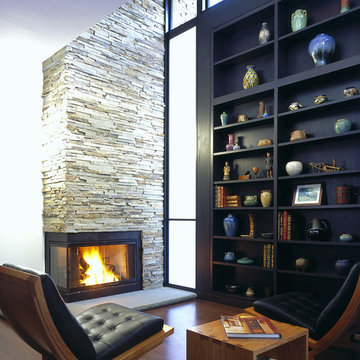
Photo Courtesy © Keller and Keller
Cette image montre un bureau design avec une bibliothèque ou un coin lecture, parquet foncé, une cheminée d'angle et un manteau de cheminée en pierre.
Cette image montre un bureau design avec une bibliothèque ou un coin lecture, parquet foncé, une cheminée d'angle et un manteau de cheminée en pierre.

New mahogany library. The fluted Corinthian pilasters and cornice were designed to match the existing front door surround. A 13" thick brick bearing wall was removed in order to recess the bookcase. The size and placement of the bookshelves spring from the exterior windows on the opposite wall, and the pilaster/ coffer ceiling design was used to tie the room together.
Mako Builders and Clark Robins Design/ Build
Trademark Woodworking
Sheila Gunst- design consultant
Photography by Ansel Olson
Idées déco de bureaux avec parquet foncé et tous types de manteaux de cheminée
6