Idées déco de bureaux avec parquet foncé et un plafond décaissé
Trier par :
Budget
Trier par:Populaires du jour
41 - 60 sur 80 photos
1 sur 3
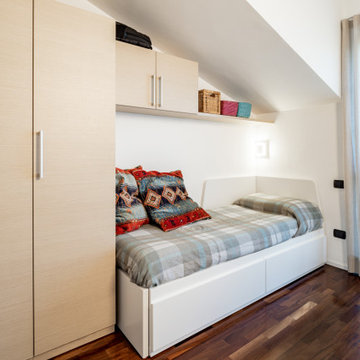
uno spazio non molto ampio utilizzato come studio e camera degli ospiti, curato sotto il profilo funzionale e degli arredi
Réalisation d'un petit bureau minimaliste de type studio avec un mur blanc, parquet foncé, un plafond décaissé et un bureau indépendant.
Réalisation d'un petit bureau minimaliste de type studio avec un mur blanc, parquet foncé, un plafond décaissé et un bureau indépendant.
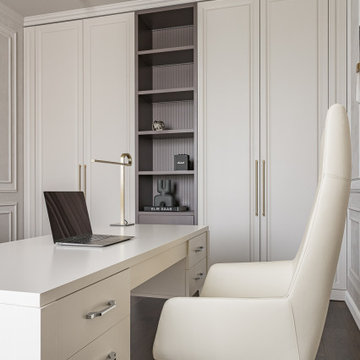
Студия дизайна интерьера D&D design реализовали проект 4х комнатной квартиры площадью 225 м2 в ЖК Кандинский для молодой пары.
Разрабатывая проект квартиры для молодой семьи нашей целью являлось создание классического интерьера с грамотным функциональным зонированием. В отделке использовались натуральные природные материалы: дерево, камень, натуральный шпон.
Главной отличительной чертой данного интерьера является гармоничное сочетание классического стиля и современной европейской мебели премиальных фабрик создающих некую игру в стиль.
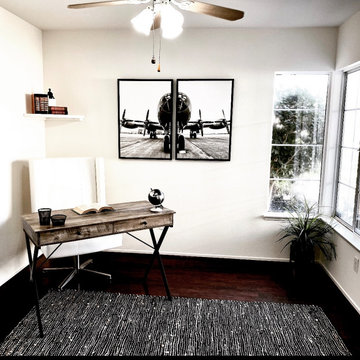
Adding a large piece of art can completely transform a space. So can angling a desk as in our case. By angling the desk, the room seemed so much bigger and allowed for a light, airy feel, & welcoming feeling in the office.
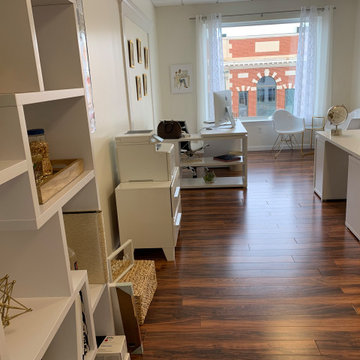
We opened this room into a larger home office. We removed the previous separating walls and staged the room to show as a home office space, perfect for two desks, a sitting area and storage compartments.
We repaired the previously damaged walls and installed new drywall, then painted the rooms and trim work surrounding the doors and windows.
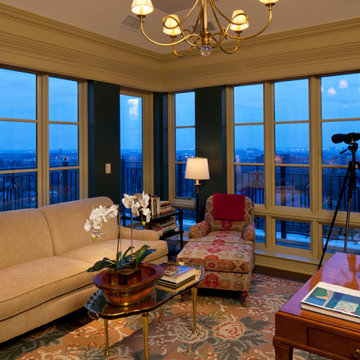
Penza Bailey Architects designed this extensive renovation and addition of a two-story penthouse in an iconic Beaux Arts condominium in Baltimore for clients they have been working with for over 3 decades.
The project was highly complex as it not only involved complete demolition of the interior spaces, but considerable demolition and new construction on the exterior of the building.
A two-story addition was designed to contrast the existing symmetrical brick building, yet used materials sympathetic to the original structure. The design takes full advantage of views of downtown Baltimore from grand living spaces and four new private terraces carved into the additions. The firm worked closely with the condominium management, contractors and sub-contractors due to the highly technical and complex requirements of adding onto the 12th and 13th stories of an existing building.
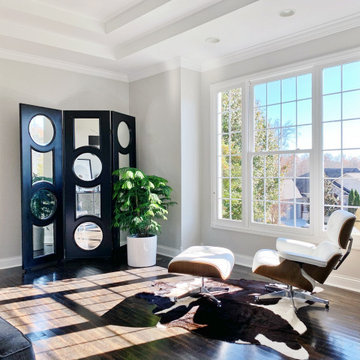
Exemple d'un bureau chic de taille moyenne avec un mur gris, parquet foncé, un sol marron et un plafond décaissé.
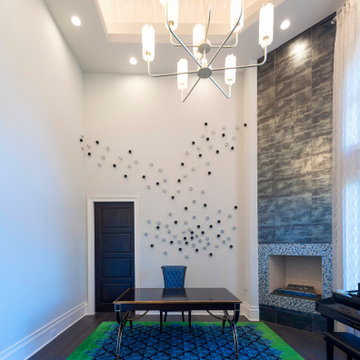
Idée de décoration pour un bureau design avec un mur blanc, parquet foncé, une cheminée d'angle, un manteau de cheminée en plâtre, un bureau indépendant, un sol marron et un plafond décaissé.
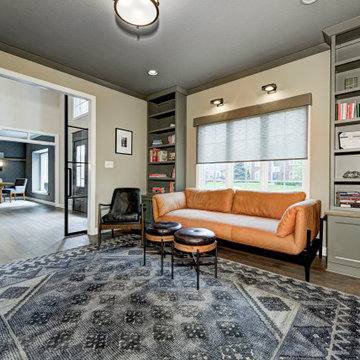
With a vision to blend functionality and aesthetics seamlessly, our design experts embarked on a journey that breathed new life into every corner.
An elegant home office with a unique library vibe emerged from the previously unused formal sitting room adjacent to the foyer. Incorporating richly stained wood, khaki green built-ins, and cozy leather seating offers an inviting and productive workspace tailored to the homeowner's needs.
Project completed by Wendy Langston's Everything Home interior design firm, which serves Carmel, Zionsville, Fishers, Westfield, Noblesville, and Indianapolis.
For more about Everything Home, see here: https://everythinghomedesigns.com/
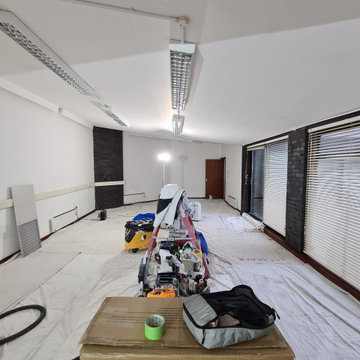
The big interior painting and decorating work - converted barn for office in East Sheen SW15. Walls and ceiling in White Durable matt finish - all sprayed from the stabilizer, primer to the topcoat. With the support of a dust-free sanding system and Air Filtration system - certified HEPA Filters !! Mi Decor is pioneering bespoke and clean air filtration while doing work at clients places.
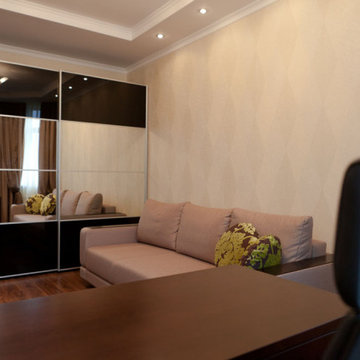
Inspiration pour un grand bureau atelier design avec un mur beige, parquet foncé, aucune cheminée, un bureau indépendant, un sol marron, un plafond décaissé et du papier peint.
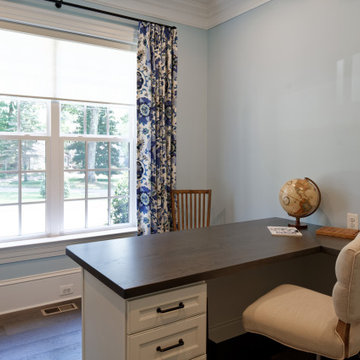
Exemple d'un bureau chic de taille moyenne avec un bureau intégré, un mur bleu, aucune cheminée, un sol marron, un plafond décaissé et parquet foncé.
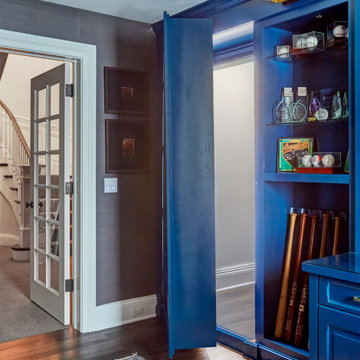
Aménagement d'un bureau craftsman de taille moyenne avec un mur marron, parquet foncé, aucune cheminée, un bureau intégré, un sol marron, un plafond décaissé et du papier peint.
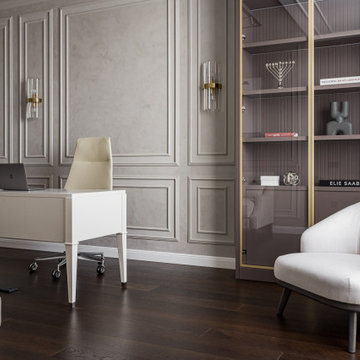
Студия дизайна интерьера D&D design реализовали проект 4х комнатной квартиры площадью 225 м2 в ЖК Кандинский для молодой пары.
Разрабатывая проект квартиры для молодой семьи нашей целью являлось создание классического интерьера с грамотным функциональным зонированием. В отделке использовались натуральные природные материалы: дерево, камень, натуральный шпон.
Главной отличительной чертой данного интерьера является гармоничное сочетание классического стиля и современной европейской мебели премиальных фабрик создающих некую игру в стиль.
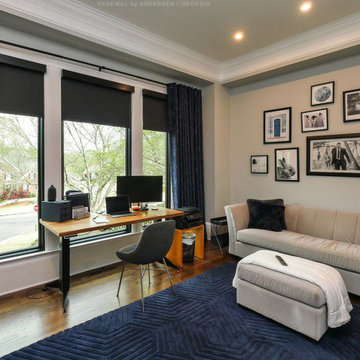
Fabulous den and home office with new black picture windows we installed. This chic room with wood floors and a modern design looks phenomenal with the beautiful new black windows. Now is the perfect time to replace your home windows with Renewal by Andersen of Georgia, serving the entire state.
. . . . . . . . . .
We are your full service window retailer and installer -- Contact Us Today: (844) 245-2799
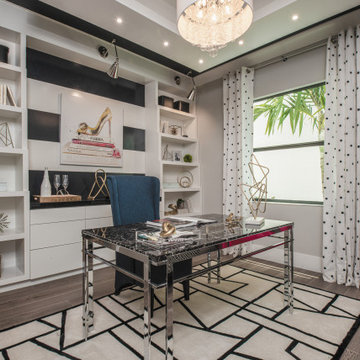
If you have to work from home, you may as well do it in style. This home office features a unique built-in with stepped shelves and drawer storage to compliment the minimalist floating desk. Fashion art and a pop of pink offer a feminine touch to finish of the room.
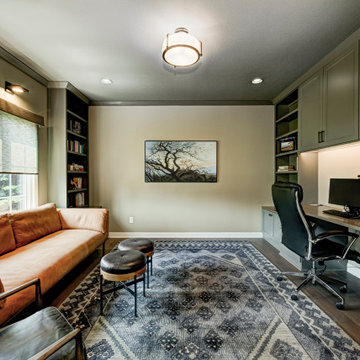
With a vision to blend functionality and aesthetics seamlessly, our design experts embarked on a journey that breathed new life into every corner.
An elegant home office with a unique library vibe emerged from the previously unused formal sitting room adjacent to the foyer. Incorporating richly stained wood, khaki green built-ins, and cozy leather seating offers an inviting and productive workspace tailored to the homeowner's needs.
Project completed by Wendy Langston's Everything Home interior design firm, which serves Carmel, Zionsville, Fishers, Westfield, Noblesville, and Indianapolis.
For more about Everything Home, see here: https://everythinghomedesigns.com/
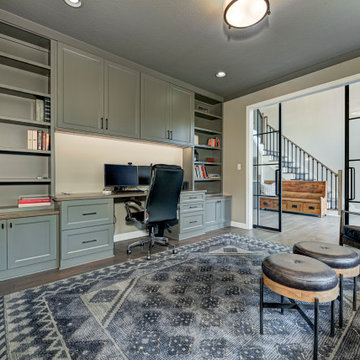
With a vision to blend functionality and aesthetics seamlessly, our design experts embarked on a journey that breathed new life into every corner.
An elegant home office with a unique library vibe emerged from the previously unused formal sitting room adjacent to the foyer. Incorporating richly stained wood, khaki green built-ins, and cozy leather seating offers an inviting and productive workspace tailored to the homeowner's needs.
Project completed by Wendy Langston's Everything Home interior design firm, which serves Carmel, Zionsville, Fishers, Westfield, Noblesville, and Indianapolis.
For more about Everything Home, see here: https://everythinghomedesigns.com/
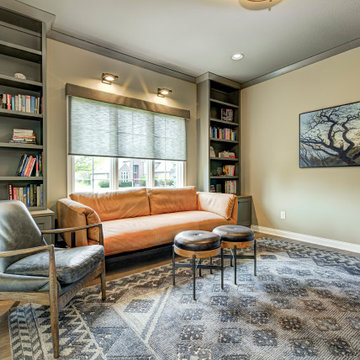
With a vision to blend functionality and aesthetics seamlessly, our design experts embarked on a journey that breathed new life into every corner.
An elegant home office with a unique library vibe emerged from the previously unused formal sitting room adjacent to the foyer. Incorporating richly stained wood, khaki green built-ins, and cozy leather seating offers an inviting and productive workspace tailored to the homeowner's needs.
Project completed by Wendy Langston's Everything Home interior design firm, which serves Carmel, Zionsville, Fishers, Westfield, Noblesville, and Indianapolis.
For more about Everything Home, see here: https://everythinghomedesigns.com/
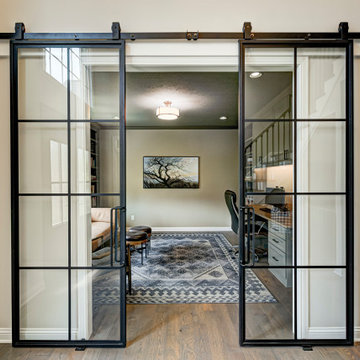
With a vision to blend functionality and aesthetics seamlessly, our design experts embarked on a journey that breathed new life into every corner.
The entrance gains functionality and visual charm from the home office's 8-foot tall glass barn doors.
Project completed by Wendy Langston's Everything Home interior design firm, which serves Carmel, Zionsville, Fishers, Westfield, Noblesville, and Indianapolis.
For more about Everything Home, see here: https://everythinghomedesigns.com/

This 1990s brick home had decent square footage and a massive front yard, but no way to enjoy it. Each room needed an update, so the entire house was renovated and remodeled, and an addition was put on over the existing garage to create a symmetrical front. The old brown brick was painted a distressed white.
The 500sf 2nd floor addition includes 2 new bedrooms for their teen children, and the 12'x30' front porch lanai with standing seam metal roof is a nod to the homeowners' love for the Islands. Each room is beautifully appointed with large windows, wood floors, white walls, white bead board ceilings, glass doors and knobs, and interior wood details reminiscent of Hawaiian plantation architecture.
The kitchen was remodeled to increase width and flow, and a new laundry / mudroom was added in the back of the existing garage. The master bath was completely remodeled. Every room is filled with books, and shelves, many made by the homeowner.
Project photography by Kmiecik Imagery.
Idées déco de bureaux avec parquet foncé et un plafond décaissé
3