Idées déco de bureaux avec parquet foncé et un sol marron
Trier par :
Budget
Trier par:Populaires du jour
121 - 140 sur 6 282 photos
1 sur 3
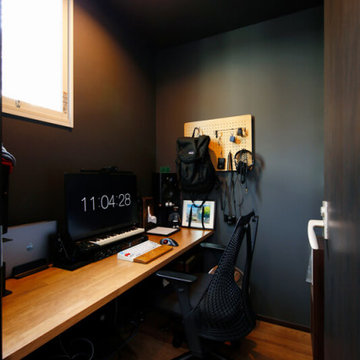
こもりきりにならないよう、ご主人の書斎兼ワークスペースは1階に。仕事や趣味に集中できるよう窓と扉は防音仕様。
Réalisation d'un petit bureau minimaliste avec un mur noir, parquet foncé, un sol marron, un plafond en papier peint et du papier peint.
Réalisation d'un petit bureau minimaliste avec un mur noir, parquet foncé, un sol marron, un plafond en papier peint et du papier peint.
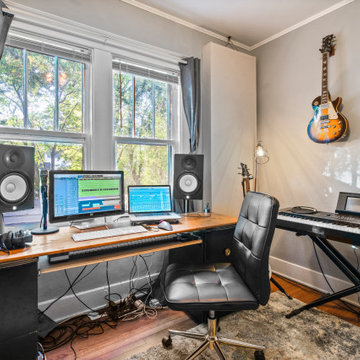
Inspiration pour un bureau traditionnel de type studio avec un mur gris, parquet foncé et un sol marron.
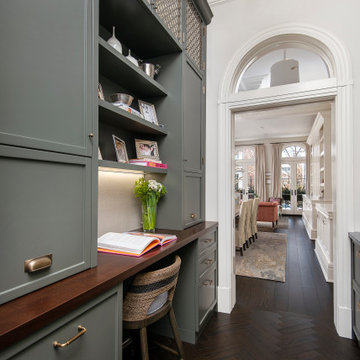
The project is located in the heart of Chicago’s Lincoln Park neighborhood. The client’s a young family and the husband is a very passionate cook. The kitchen was a gut renovation. The all white kitchen mixes modern and traditional elements with an oversized island, storage all the way around, a buffet, open shelving, a butler’s pantry and appliances that steal the show.
Butler's Pantry Details:
-This space is multifunction and is used as an office, a coffee bar and for a liquor bar when entertaining
-Dark artichoke green cabinetry custom by Dresner Design private label line with De Angelis
-Upper cabinets are burnished brass mesh and antique mirror with brass antiquing
-Hardware from Katonah with a antiqued brass finish
-A second subzero refrigerated drawer is located in the butler’s pantry along with a second Miele dishwasher, a warming drawer by Dacor, and a Microdrawer by Wolf
-Lighting in the desk is on motion sensor and by Hafale
-Backsplash, polished Calcutta Gold marble mosaic from Artistic Tile
-Zinc top reclaimed and fabricated by Avenue Metal
-Custom interior drawers are solid oak with Wenge stain
-Trimless cans were used throughout
-Kallista Sink is a hammered nickel
-Faucet by Kallista
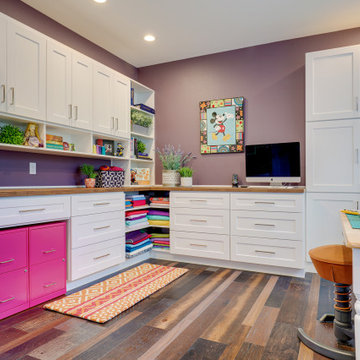
Inspiration pour un grand bureau atelier traditionnel avec un mur violet, parquet foncé, aucune cheminée, un bureau intégré et un sol marron.
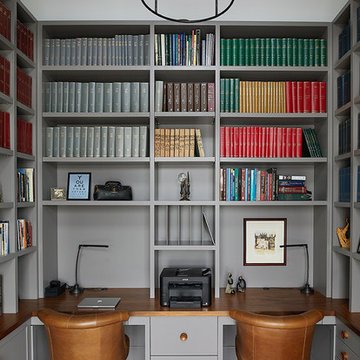
Réalisation d'un bureau tradition avec parquet foncé, un bureau intégré, un sol marron, aucune cheminée et un mur gris.
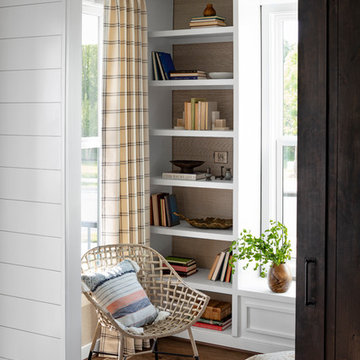
photography by Jennifer Hughes
Aménagement d'un bureau campagne de taille moyenne avec une bibliothèque ou un coin lecture, parquet foncé, un bureau indépendant, un sol marron et un mur blanc.
Aménagement d'un bureau campagne de taille moyenne avec une bibliothèque ou un coin lecture, parquet foncé, un bureau indépendant, un sol marron et un mur blanc.
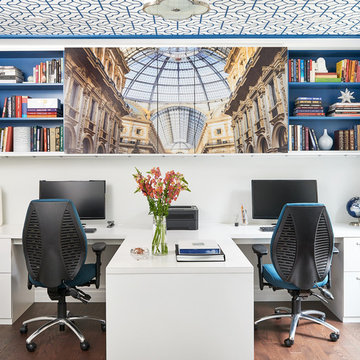
This office was created for a couple who both works from home and collaborate together from time to time. We created a custom T-shape desk surface which creates a partition between the two work stations yet offers a collaborative surface if necessary. The most interesting feature within the office is the photographic artwork of Italian architecture in the middle of the upper shelving unit. It’s actually divided into three sections and attached to a pair of sliding doors, which open and close part of the storage unit.
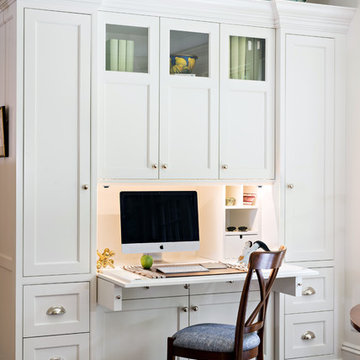
Réalisation d'un petit bureau tradition avec un mur blanc, parquet foncé, un bureau intégré et un sol marron.
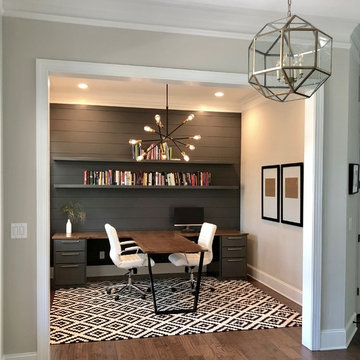
View of the office from the front door entry hall. - Sandy Kritziinger
Réalisation d'un bureau design de taille moyenne avec un mur gris, parquet foncé, un bureau intégré et un sol marron.
Réalisation d'un bureau design de taille moyenne avec un mur gris, parquet foncé, un bureau intégré et un sol marron.
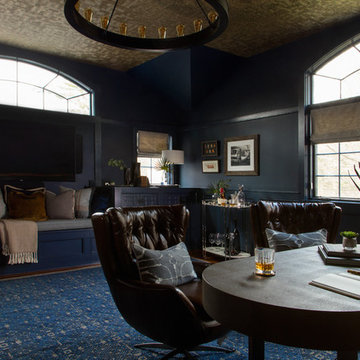
Raquel Langworthy
Exemple d'un bureau éclectique de taille moyenne avec un mur bleu, parquet foncé, aucune cheminée, un bureau indépendant et un sol marron.
Exemple d'un bureau éclectique de taille moyenne avec un mur bleu, parquet foncé, aucune cheminée, un bureau indépendant et un sol marron.
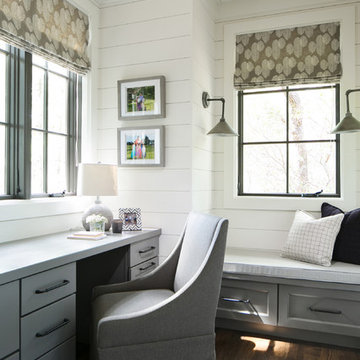
Native House Photography
Idée de décoration pour un bureau tradition avec un mur blanc, parquet foncé, un bureau intégré et un sol marron.
Idée de décoration pour un bureau tradition avec un mur blanc, parquet foncé, un bureau intégré et un sol marron.

This 1990s brick home had decent square footage and a massive front yard, but no way to enjoy it. Each room needed an update, so the entire house was renovated and remodeled, and an addition was put on over the existing garage to create a symmetrical front. The old brown brick was painted a distressed white.
The 500sf 2nd floor addition includes 2 new bedrooms for their teen children, and the 12'x30' front porch lanai with standing seam metal roof is a nod to the homeowners' love for the Islands. Each room is beautifully appointed with large windows, wood floors, white walls, white bead board ceilings, glass doors and knobs, and interior wood details reminiscent of Hawaiian plantation architecture.
The kitchen was remodeled to increase width and flow, and a new laundry / mudroom was added in the back of the existing garage. The master bath was completely remodeled. Every room is filled with books, and shelves, many made by the homeowner.
Project photography by Kmiecik Imagery.
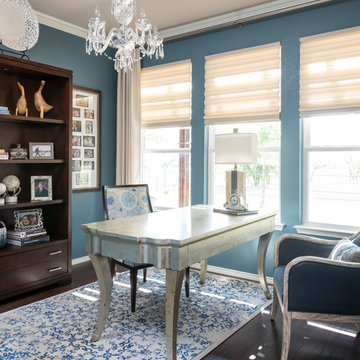
This small home office is perfect for light office work. The blue on the walls make the room feel cozy. The use of the silver leaf writing desk and crystal chandelier adds a touch of elegance. Using a pattern fabric on the chair and rug adds dimension to the room.
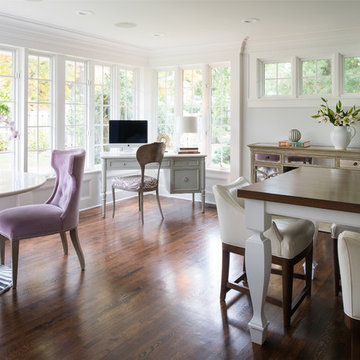
Aménagement d'un bureau classique de taille moyenne et de type studio avec un mur beige, parquet foncé, un sol marron, aucune cheminée et un bureau indépendant.
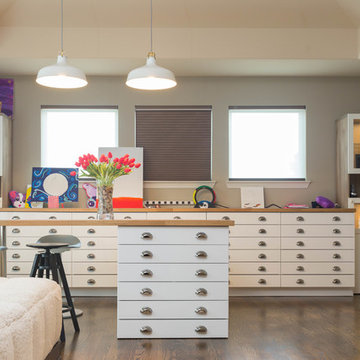
Exemple d'un grand bureau atelier tendance avec un mur gris, parquet foncé, aucune cheminée, un bureau intégré et un sol marron.
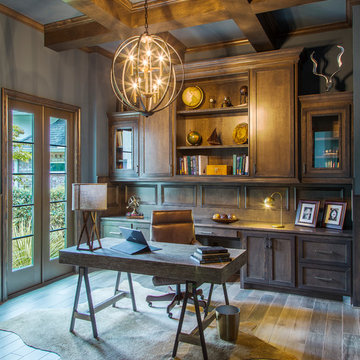
A masculine office full of deep moody grays and wood tones are mixed with mid-century inspired light fixtures. Rustic details are intertwined through the exposed wood beams along the ceiling and cowhide resting beneath the metal legs of the writing desk.
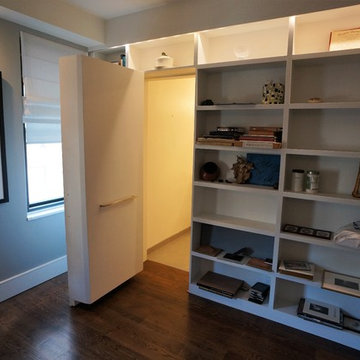
Exemple d'un bureau moderne de taille moyenne avec un mur gris, parquet foncé, aucune cheminée et un sol marron.
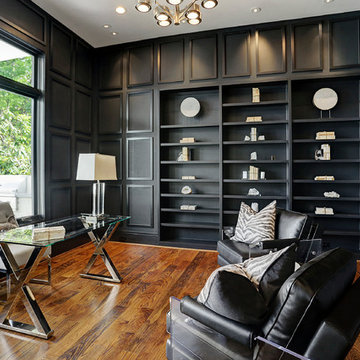
Réalisation d'un grand bureau tradition avec un mur noir, parquet foncé, un bureau indépendant et un sol marron.
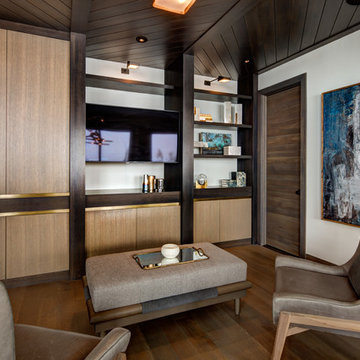
Alan Blakely
Cette image montre un bureau minimaliste de taille moyenne avec un mur blanc, parquet foncé, un bureau indépendant et un sol marron.
Cette image montre un bureau minimaliste de taille moyenne avec un mur blanc, parquet foncé, un bureau indépendant et un sol marron.
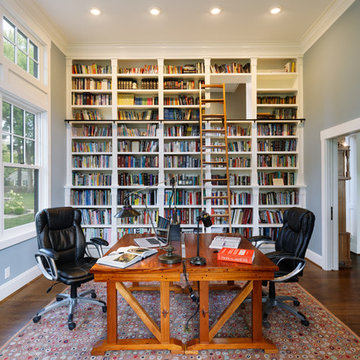
This home office features a wall of custom bookshelves. To access the upper shelves, the homeowner constructed a ladder made with wood from a cherry tree in their yard. Notice the open shelf, which gives character to the stairwell behind.
William Manning Photography
Idées déco de bureaux avec parquet foncé et un sol marron
7