Idées déco de bureaux avec parquet peint et sol en béton ciré
Trier par :
Budget
Trier par:Populaires du jour
201 - 220 sur 3 258 photos
1 sur 3
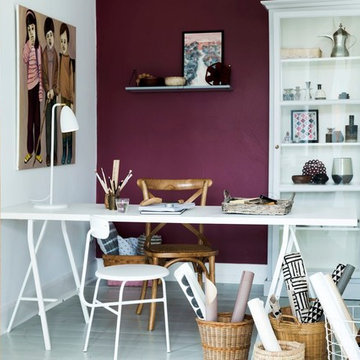
Cette image montre un petit bureau traditionnel avec un bureau indépendant, un mur violet, parquet peint et un sol gris.
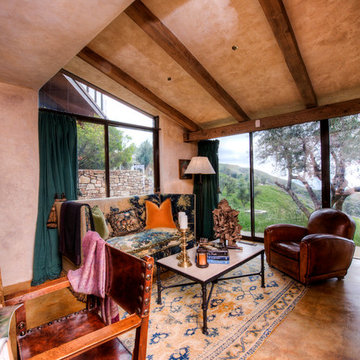
Breathtaking views of the incomparable Big Sur Coast, this classic Tuscan design of an Italian farmhouse, combined with a modern approach creates an ambiance of relaxed sophistication for this magnificent 95.73-acre, private coastal estate on California’s Coastal Ridge. Five-bedroom, 5.5-bath, 7,030 sq. ft. main house, and 864 sq. ft. caretaker house over 864 sq. ft. of garage and laundry facility. Commanding a ridge above the Pacific Ocean and Post Ranch Inn, this spectacular property has sweeping views of the California coastline and surrounding hills. “It’s as if a contemporary house were overlaid on a Tuscan farm-house ruin,” says decorator Craig Wright who created the interiors. The main residence was designed by renowned architect Mickey Muenning—the architect of Big Sur’s Post Ranch Inn, —who artfully combined the contemporary sensibility and the Tuscan vernacular, featuring vaulted ceilings, stained concrete floors, reclaimed Tuscan wood beams, antique Italian roof tiles and a stone tower. Beautifully designed for indoor/outdoor living; the grounds offer a plethora of comfortable and inviting places to lounge and enjoy the stunning views. No expense was spared in the construction of this exquisite estate.
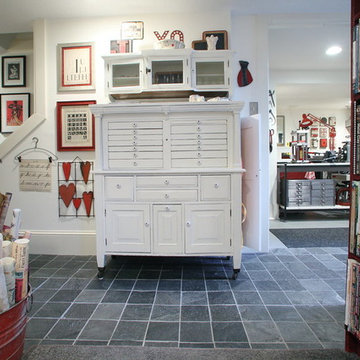
Teness Herman Photography
Cette image montre un très grand bureau urbain de type studio avec un mur blanc, sol en béton ciré, aucune cheminée et un bureau indépendant.
Cette image montre un très grand bureau urbain de type studio avec un mur blanc, sol en béton ciré, aucune cheminée et un bureau indépendant.
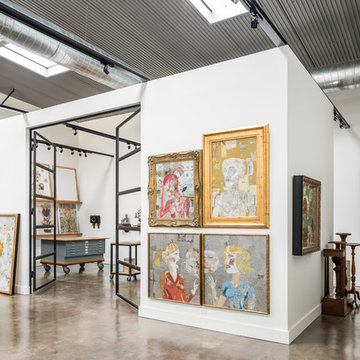
This project encompasses the renovation of two aging metal warehouses located on an acre just North of the 610 loop. The larger warehouse, previously an auto body shop, measures 6000 square feet and will contain a residence, art studio, and garage. A light well puncturing the middle of the main residence brightens the core of the deep building. The over-sized roof opening washes light down three masonry walls that define the light well and divide the public and private realms of the residence. The interior of the light well is conceived as a serene place of reflection while providing ample natural light into the Master Bedroom. Large windows infill the previous garage door openings and are shaded by a generous steel canopy as well as a new evergreen tree court to the west. Adjacent, a 1200 sf building is reconfigured for a guest or visiting artist residence and studio with a shared outdoor patio for entertaining. Photo by Peter Molick, Art by Karin Broker
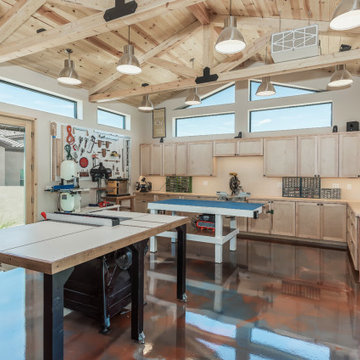
Free Standing, 600 square ft workshop/casita in Cave Creek, AZ. The homeowner wanted a place that he could be free to work on his projects. The Ambassador 8200 Thermal Aluminum Window and Door package, which includes Double French Doors and picture windows framing the room, there’s guaranteed to be plenty of natural light. The interior hosts rows of Sea Gull One LED Pendant lights and vaulted ceiling with exposed trusses make the room appear larger than it really is. A 3-color metallic epoxy floor really makes the room stand out. Along with subtle details like LED under cabinet lighting, custom exterior paint, pavers and Custom Shaker cabinets in Natural Birch this space is definitely one of a kind.
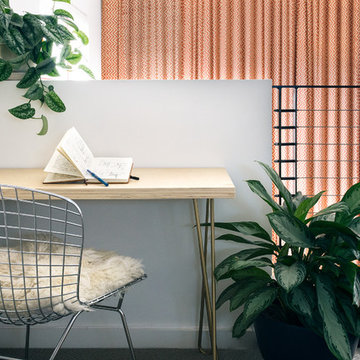
Home Office w/ Plywood Table
Réalisation d'un petit bureau design de type studio avec un mur blanc, sol en béton ciré, un bureau indépendant et un sol gris.
Réalisation d'un petit bureau design de type studio avec un mur blanc, sol en béton ciré, un bureau indépendant et un sol gris.
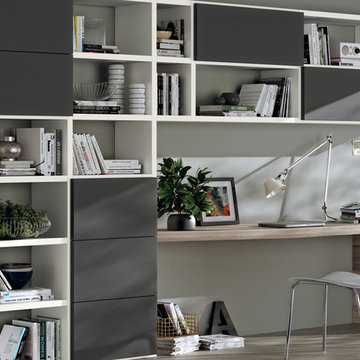
Scavolini programme to furnish homes with versatility, convenience and style.
Design that makes no distinction between personalisation and personality.
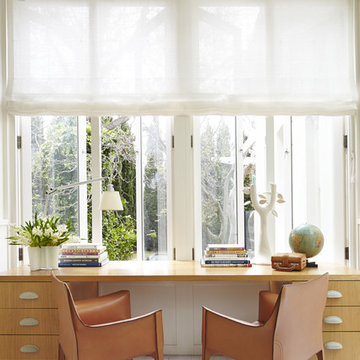
Our brief was to redecorate the master bedroom for our client and to furnish the recently added study, designed by Carr Design.
The brief was open, our suggestion to treat the master bedroom with sheer linen curtains helped to soften the room, simple blue & white textiles with hand blocked patterns were used which appear almost as a texture from a distance. Natural timber bedside tables with Tolomeo reading lights offer a simple and uncluttered look, maximising space for young children to run about.
The study has been furnished with our custom designed oak desk with Holland & Sherry wool upholstered cup pulls, bespoke flat weave rug in soft green and beige and a very smart vintage chair in Nympheus printed linen by GP & J Baker, London. The sheer linen soft roman blinds add softness and filter the strong sun on hot days, a perfect spot for our client to work from home or relax with children and dogs.
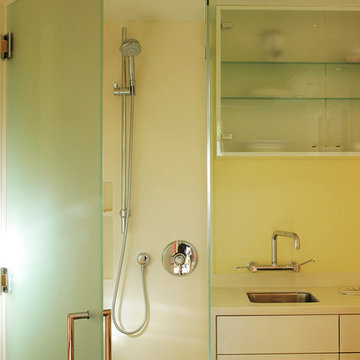
Photo by Langdon Clay
Réalisation d'un petit bureau tradition avec un mur jaune, sol en béton ciré, aucune cheminée et un bureau intégré.
Réalisation d'un petit bureau tradition avec un mur jaune, sol en béton ciré, aucune cheminée et un bureau intégré.
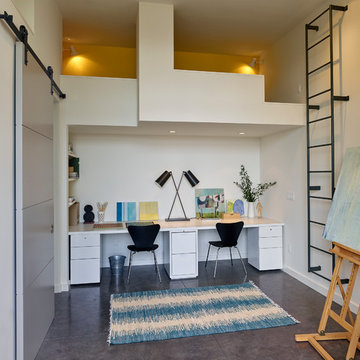
Réalisation d'un bureau design avec un mur blanc, sol en béton ciré, un bureau indépendant et un sol gris.
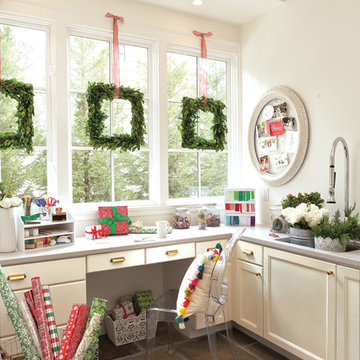
Cette photo montre un bureau atelier chic de taille moyenne avec un mur blanc, sol en béton ciré, aucune cheminée, un bureau intégré et un sol gris.
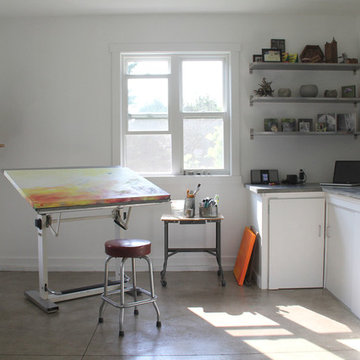
Amy J Greving
Exemple d'un petit bureau industriel de type studio avec un mur blanc, aucune cheminée, un bureau indépendant et sol en béton ciré.
Exemple d'un petit bureau industriel de type studio avec un mur blanc, aucune cheminée, un bureau indépendant et sol en béton ciré.
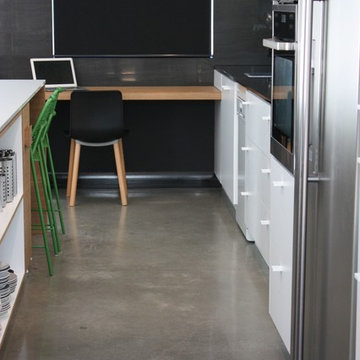
Cette image montre un bureau avec un mur noir, sol en béton ciré et un bureau intégré.
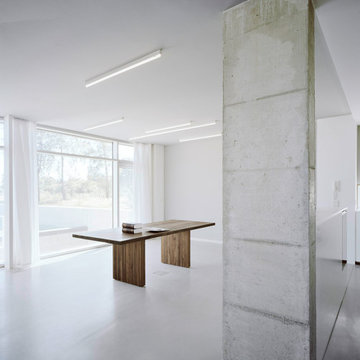
Idées déco pour un bureau moderne avec un bureau indépendant, un mur blanc, sol en béton ciré, un sol gris et du papier peint.
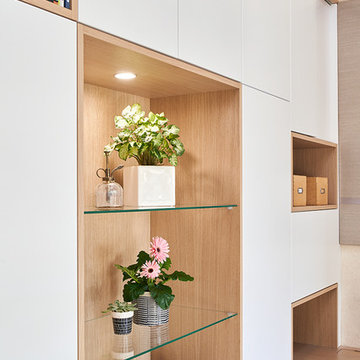
Elodie Dugué
Idées déco pour un bureau éclectique de taille moyenne avec une bibliothèque ou un coin lecture, un mur beige, sol en béton ciré, un bureau intégré et un sol gris.
Idées déco pour un bureau éclectique de taille moyenne avec une bibliothèque ou un coin lecture, un mur beige, sol en béton ciré, un bureau intégré et un sol gris.
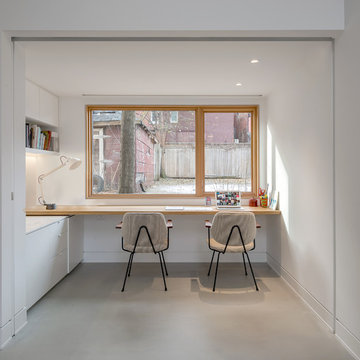
Cette image montre un bureau minimaliste avec un mur blanc, sol en béton ciré et un bureau intégré.
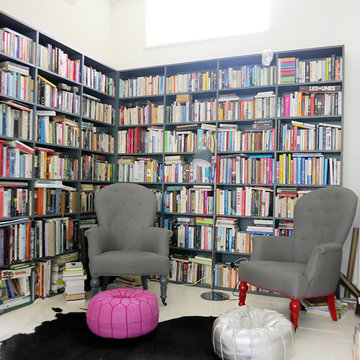
image taken by Pernilla Fischer at House of Locations
Inspiration pour un bureau bohème avec un mur blanc et parquet peint.
Inspiration pour un bureau bohème avec un mur blanc et parquet peint.
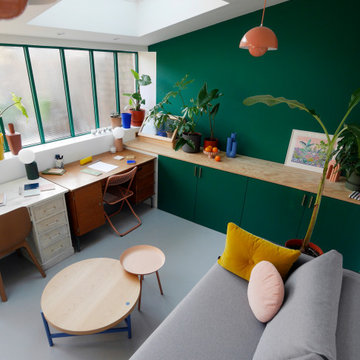
Exemple d'un bureau atelier moderne de taille moyenne avec un mur vert, sol en béton ciré, un bureau indépendant et un sol gris.
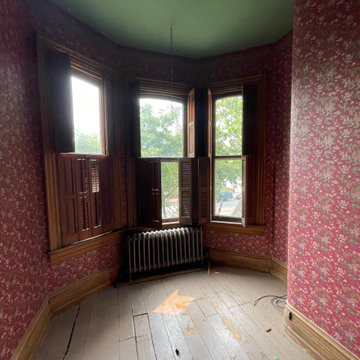
Victorian Asian Styled Wallpaper Home Office
Idée de décoration pour un bureau victorien de taille moyenne avec un mur rouge, parquet peint, un sol beige, différents designs de plafond et du papier peint.
Idée de décoration pour un bureau victorien de taille moyenne avec un mur rouge, parquet peint, un sol beige, différents designs de plafond et du papier peint.
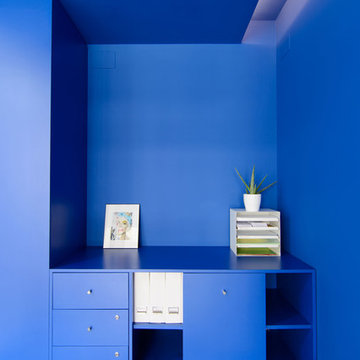
Parte trasera del despacho, completamente azul, que integra un mueble diseñado a medida.
Idées déco pour un petit bureau moderne avec une bibliothèque ou un coin lecture, un mur bleu, sol en béton ciré, un bureau intégré et un sol bleu.
Idées déco pour un petit bureau moderne avec une bibliothèque ou un coin lecture, un mur bleu, sol en béton ciré, un bureau intégré et un sol bleu.
Idées déco de bureaux avec parquet peint et sol en béton ciré
11