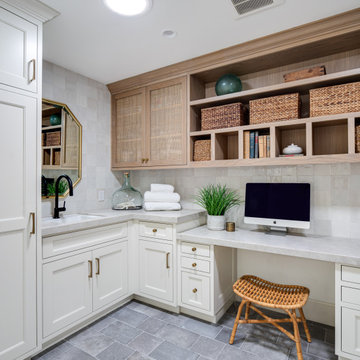Idées déco de bureaux avec parquet peint et un sol en carrelage de céramique
Trier par :
Budget
Trier par:Populaires du jour
61 - 80 sur 2 531 photos
1 sur 3
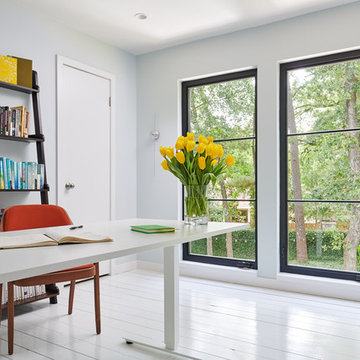
Pete Molick Photography
Exemple d'un bureau tendance de taille moyenne avec parquet peint, un bureau indépendant, un sol blanc et un mur gris.
Exemple d'un bureau tendance de taille moyenne avec parquet peint, un bureau indépendant, un sol blanc et un mur gris.
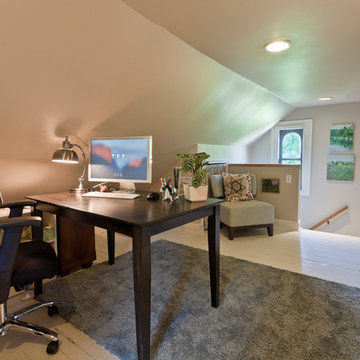
Trying to find a quiet corner in one's house for an office can be tough, but it also can be an adventure!
Reworking spaces in our homes so that they work better for our families as they grow and change is something we all need to do from time to time-- and it can give your house a new lease on life.
One room that took on a new identity in this old farmhouse was the third floor attic space--a room that is much like a treehouse with its small footprint, high perch, lofty views of the landscape, and sloping ceiling.
The space has been many things over the past two decades- a bedroom, a guest room, a hang-out for kids... but NOW it is the 'world headquarters' for my client's business. :)
Adding all the funky touches that make it a cozy personal space made all the difference...like lots of live green plants, vintage original artwork, architectural salvage window sashes, a repurposed and repainted dresser from the 1940's, and, of course, my client's favorite photos.
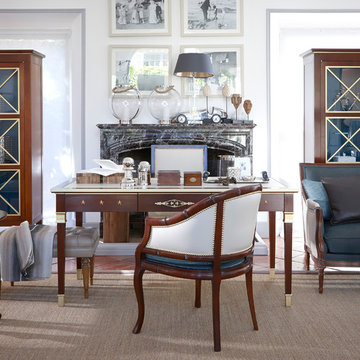
Desk Writing Table
( L 63 x H 30 ½ x D 29 ¾ in )
Display Cabinet
( L 47 ¼ x H 73 ¼ x D 18 ¼ in )
Louis XVI Upholstered Chair
( L 23 ¼ x H 39 x D 21 ½ in )
Mazarin Sofa
( L 23 ¼ x H 39 x D 21 ½ in )
Upholstered Colonial Chair
( L 23 ¼ x H 39 x D 21 ½ in )
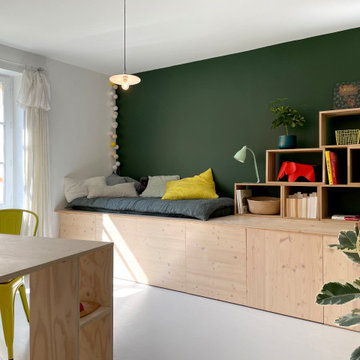
MISSION: Les habitants du lieu ont souhaité restructurer les étages de leur maison pour les adapter à leur nouveau mode de vie, avec des enfants plus grands et de plus en plus créatifs.
Une partie du projet a consisté à décloisonner une partie du premier étage pour créer une grande pièce centrale, une « creative room » baignée de lumière où chacun peut dessiner, travailler, créer, se détendre.
Le centre de la pièce est occupé par un grand plateau posé sur des caissons de rangement ouvert, le tout pouvant être décomposé et recomposé selon les besoins. Idéal pour dessiner, peindre ou faire des maquettes ! Le mur de droite accueille un linéaire de rangements profonds sur lequelle repose une bibliothèque et un coin repos/lecture.
Le tout est réalisé sur mesure en contreplaqué d'épicéa (verni incolore mat pour conserver l'aspect du bois brut). Plancher peint en blanc, mur vert "duck green" (Farrow&Ball), bois clair et accessoires vitaminés créent une ambiance naturelle et gaie, propice à la création !
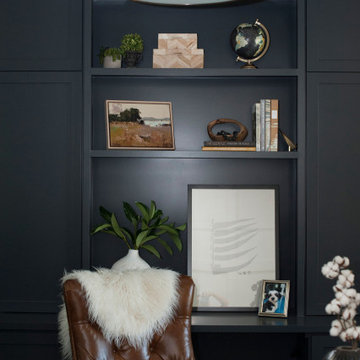
Cette photo montre un petit bureau chic avec un mur blanc, un sol en carrelage de céramique, un bureau indépendant, un sol gris et boiseries.
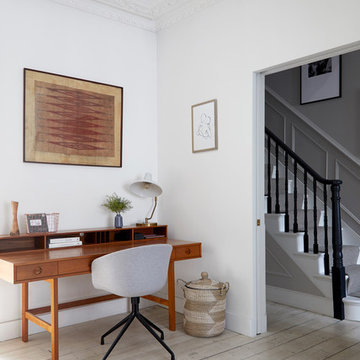
Anna Stathaki
Cette photo montre un grand bureau rétro avec un mur blanc, parquet peint, un poêle à bois, un bureau indépendant et un sol beige.
Cette photo montre un grand bureau rétro avec un mur blanc, parquet peint, un poêle à bois, un bureau indépendant et un sol beige.
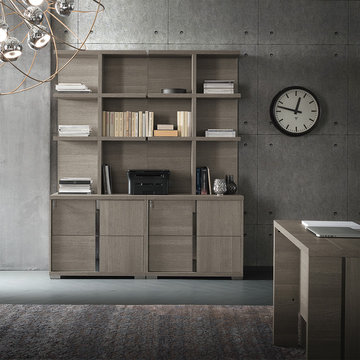
Two filing cabinets and corresponding hutches to provide maximum document storage.
Idée de décoration pour un bureau design de taille moyenne avec un mur gris, parquet peint, un bureau indépendant, un sol gris, une cheminée standard et un manteau de cheminée en pierre.
Idée de décoration pour un bureau design de taille moyenne avec un mur gris, parquet peint, un bureau indépendant, un sol gris, une cheminée standard et un manteau de cheminée en pierre.
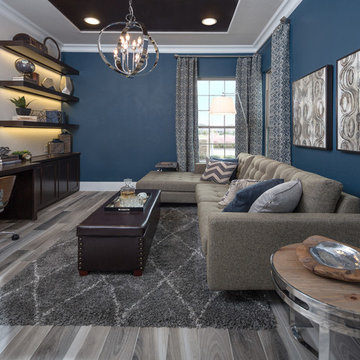
Luxury home office includes built in wood desk with open shelving accented with lighting. Dark blue walls on two sides of the room add color and warmth to this study. Its large enough to accommodate a sectional couch that give this room a dual purpose as a reading room or TV room. Modern artwork line the walls and add finishing touches to the home office space. The wood like tile continues into the study from the foyer and Linfield softens the space with the diamond patterned shag rug in gray and white.
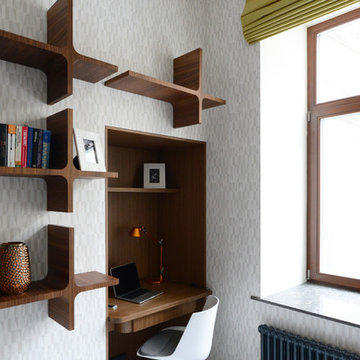
Архитектурное бюро Dacha-buro
(Петр Попов-Серебряков, Ольга Попова-Серебрякова)
Год реализации 2015
Фотограф Илья Иванов
Réalisation d'un petit bureau design avec un mur blanc, parquet peint et un bureau intégré.
Réalisation d'un petit bureau design avec un mur blanc, parquet peint et un bureau intégré.
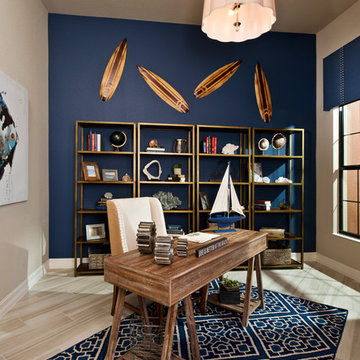
Home office. Design by LDL Interiors Photography by Randall Perry Photography
Exemple d'un petit bureau chic avec un sol en carrelage de céramique, un bureau indépendant et un mur bleu.
Exemple d'un petit bureau chic avec un sol en carrelage de céramique, un bureau indépendant et un mur bleu.

The home office was placed in the corner with ample desk/counter space. The base cabinets provide space for a pull out drawer to house a printer and hanging files. Upper cabinets offer mail slots and folder storage/sorting. Glass door uppers open up space. Marbleized laminate counter top. Two floor to ceiling storage cabinets with pull out trays & shelves provide ample storage options. Thomas Mayfield/Designer for Closet Organizing Systems

When our client requested a cozy retreat for her study, we re-configured a narrow 6’ x 12’ space off the Master Bedroom hall. By combining 2 separate rooms, a dated wet bar and a stackable washer/dryer area, we captured the square footage needed for the Study. As someone who likes to spread out and have multiple projects going on at the same time, we designed the L-shaped work surface and created the functionality she longed for. A tall storage cabinet just wide enough to house her files and printer, anchors one end while an oversized ‘found’ vintage bracket adorns the other, giving openness to an otherwise tight space. Previously separated by a wall, the 2 windows now bring cheerful natural light into the singular space. Thick floating shelves above the work surface feature LED strip lighting which is especially enticing at night. A sliding metal chalkboard opposite of the worksurface is easily accessible and provides a fun way to keep track of daily activities. The black and cream “star” patterned floor tile adds a bit of whimsy to the Study and compliments the rustic charm of the family’s antique cowhide chair. What is not to love about the compact yet inviting space?
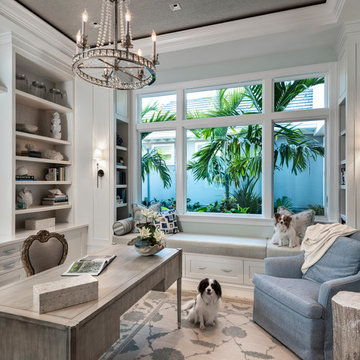
Amber Frederiksen Photography
Aménagement d'un bureau classique de taille moyenne avec un mur bleu, un bureau indépendant, un sol en carrelage de céramique et un sol blanc.
Aménagement d'un bureau classique de taille moyenne avec un mur bleu, un bureau indépendant, un sol en carrelage de céramique et un sol blanc.
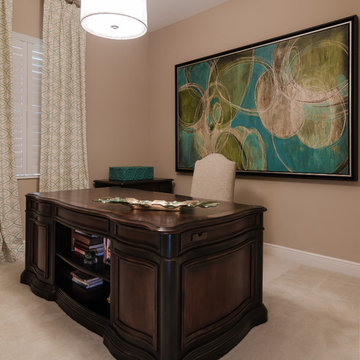
Aménagement d'un grand bureau classique avec un mur beige, un sol en carrelage de céramique, aucune cheminée et un bureau indépendant.
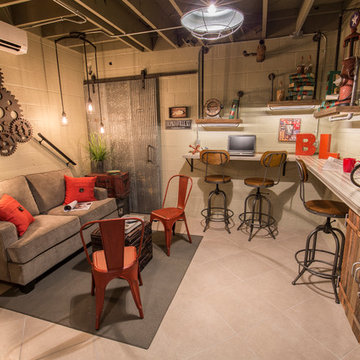
This rustic space was needed and became a transformed office for an apartment building manager.
Exemple d'un bureau industriel de taille moyenne avec un mur beige, un sol en carrelage de céramique, aucune cheminée, un bureau intégré et un sol beige.
Exemple d'un bureau industriel de taille moyenne avec un mur beige, un sol en carrelage de céramique, aucune cheminée, un bureau intégré et un sol beige.
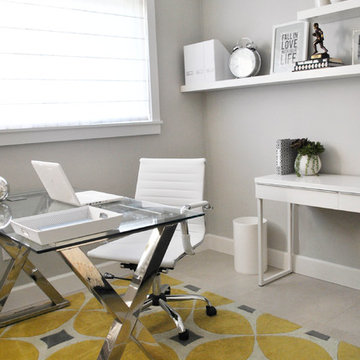
Réalisation d'un petit bureau design avec un mur gris, un sol en carrelage de céramique et un bureau indépendant.
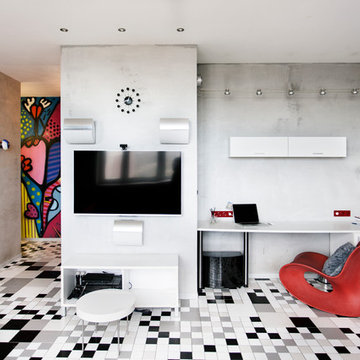
Nina Frolova
Réalisation d'un bureau design avec un bureau indépendant, une bibliothèque ou un coin lecture, un mur gris, un sol en carrelage de céramique et aucune cheminée.
Réalisation d'un bureau design avec un bureau indépendant, une bibliothèque ou un coin lecture, un mur gris, un sol en carrelage de céramique et aucune cheminée.
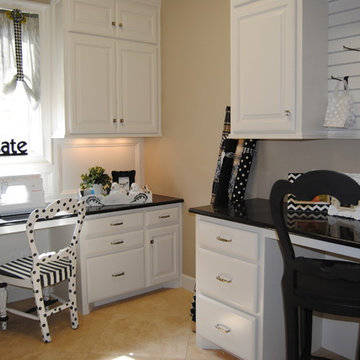
Cette image montre un bureau atelier traditionnel de taille moyenne avec un mur beige, un sol en carrelage de céramique, aucune cheminée, un bureau intégré et un sol beige.
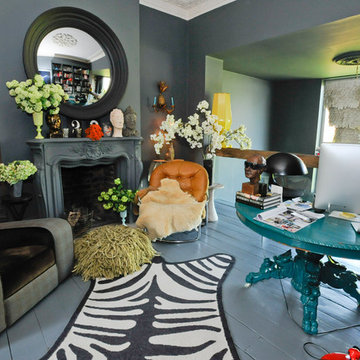
Beccy Smart Photography © 2012 Houzz
Inspiration pour un bureau bohème avec un mur gris, parquet peint, une cheminée standard et un bureau indépendant.
Inspiration pour un bureau bohème avec un mur gris, parquet peint, une cheminée standard et un bureau indépendant.
Idées déco de bureaux avec parquet peint et un sol en carrelage de céramique
4
