Idées déco de bureaux avec parquet peint et un sol en liège
Trier par :
Budget
Trier par:Populaires du jour
121 - 140 sur 873 photos
1 sur 3
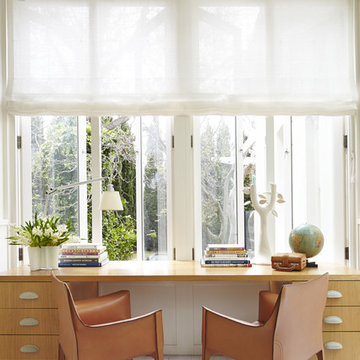
Our brief was to redecorate the master bedroom for our client and to furnish the recently added study, designed by Carr Design.
The brief was open, our suggestion to treat the master bedroom with sheer linen curtains helped to soften the room, simple blue & white textiles with hand blocked patterns were used which appear almost as a texture from a distance. Natural timber bedside tables with Tolomeo reading lights offer a simple and uncluttered look, maximising space for young children to run about.
The study has been furnished with our custom designed oak desk with Holland & Sherry wool upholstered cup pulls, bespoke flat weave rug in soft green and beige and a very smart vintage chair in Nympheus printed linen by GP & J Baker, London. The sheer linen soft roman blinds add softness and filter the strong sun on hot days, a perfect spot for our client to work from home or relax with children and dogs.
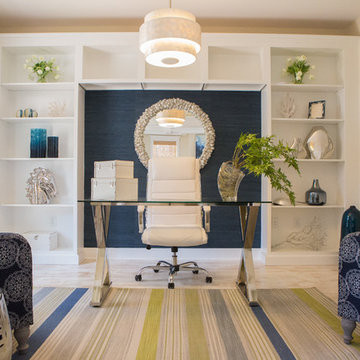
A sleek chrome and glass topped desk paired with a modern white leather office chair. Paired with a set of casual chairs and a brightly colored flat weave rug in the equestrian community of Glenriddle, located in Ocean City, MD.
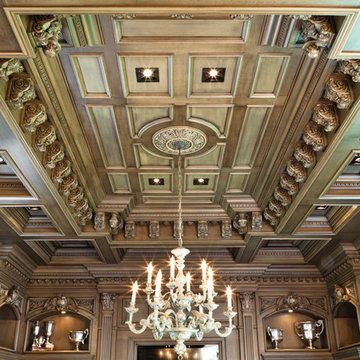
Réalisation d'un bureau tradition de taille moyenne et de type studio avec une cheminée standard, un manteau de cheminée en pierre, un bureau indépendant, parquet peint et un sol jaune.
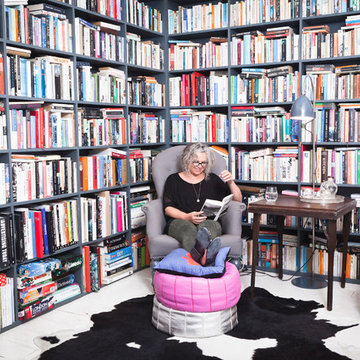
Photo: Elliot Walsh © 2015 Houzz
Cette photo montre un bureau éclectique avec parquet peint.
Cette photo montre un bureau éclectique avec parquet peint.
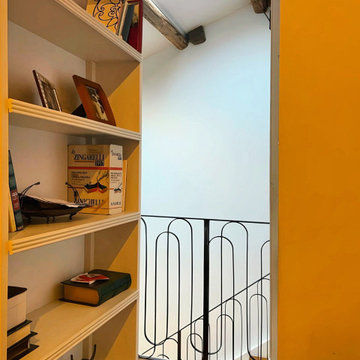
Exemple d'un bureau atelier montagne de taille moyenne avec un mur jaune, parquet peint, aucune cheminée, un bureau indépendant, un sol marron et poutres apparentes.
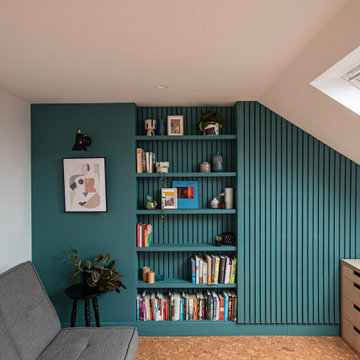
Contemporary home office in loft conversion. This space is designed to be multi-functional as an office space and guest room. The finishes are have been considered for their sustainability and where possible waste or left over materials have been re-used in the design. The flooring is cork and the wall panelling and shelves are made from re-purposed floor boards left over from the ground floor refurbishment.
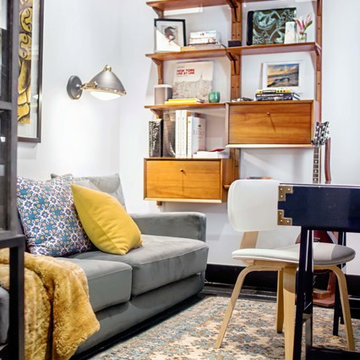
Theo Johnson
Idées déco pour un petit bureau contemporain avec un mur blanc, parquet peint, un bureau indépendant et un sol noir.
Idées déco pour un petit bureau contemporain avec un mur blanc, parquet peint, un bureau indépendant et un sol noir.
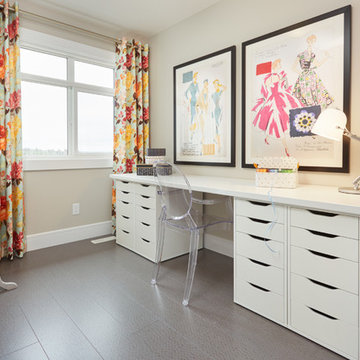
Exemple d'un bureau atelier chic de taille moyenne avec un mur beige, un sol en liège et un bureau indépendant.
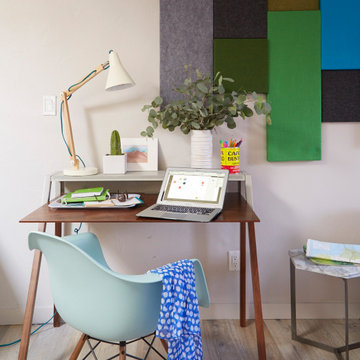
A welcoming office nook in the living room with a small walnut metal desk and Eames aqua walnut chair. Marble side table. Acoustical wall art made from felt helps dampen the sound in the living room with high beamed ceilings and oiled gray oak wood floors.
Eine einladende Büroecke im Wohnzimmer mit einem kleinen Metallschreibtisch aus Nussbaumholz und einem Stuhl aus Eames-Aqua-Nussbaumholz. Beistelltisch aus Marmor. Akustische Wandkunst aus Filz hilft bei der Schalldämmung im Wohnzimmer mit hohen Balkendecken und geölten Holzböden aus grauer Eiche.
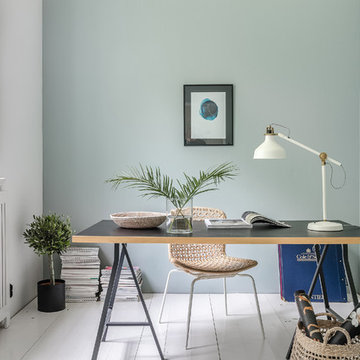
Inspiration pour un petit bureau nordique avec un mur vert, parquet peint, un bureau indépendant et un sol blanc.
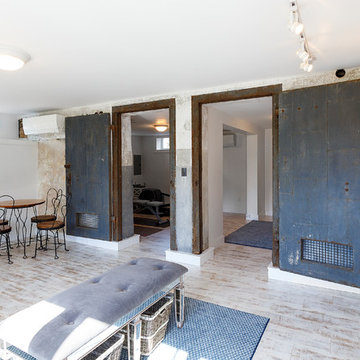
Creamery turned into Art Studio
Idées déco pour un grand bureau atelier campagne avec un mur blanc, parquet peint, aucune cheminée, un bureau indépendant et un sol blanc.
Idées déco pour un grand bureau atelier campagne avec un mur blanc, parquet peint, aucune cheminée, un bureau indépendant et un sol blanc.
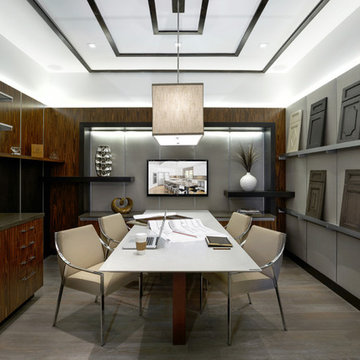
Idée de décoration pour un petit bureau design avec un mur gris, un sol en liège, aucune cheminée et un bureau intégré.
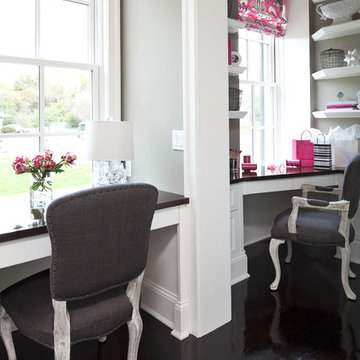
Martha O'Hara Interiors, Interior Selections & Furnishings | Charles Cudd De Novo, Architecture | Troy Thies Photography | Shannon Gale, Photo Styling
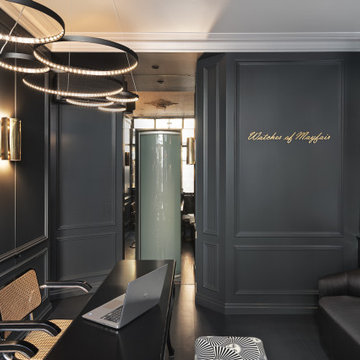
Cette image montre un petit bureau victorien avec un mur noir, parquet peint, aucune cheminée, un bureau indépendant et un sol noir.
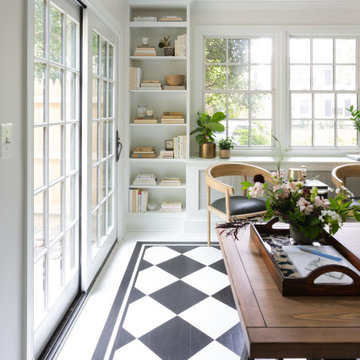
Aménagement d'un bureau classique avec une bibliothèque ou un coin lecture, un mur blanc, parquet peint, un bureau indépendant et un sol noir.
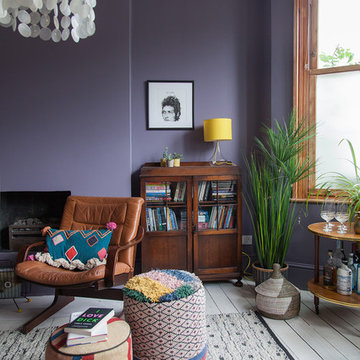
Kasia Fiszer
Idée de décoration pour un grand bureau bohème avec un mur violet, parquet peint, une cheminée standard, un manteau de cheminée en plâtre, un bureau indépendant et un sol blanc.
Idée de décoration pour un grand bureau bohème avec un mur violet, parquet peint, une cheminée standard, un manteau de cheminée en plâtre, un bureau indépendant et un sol blanc.
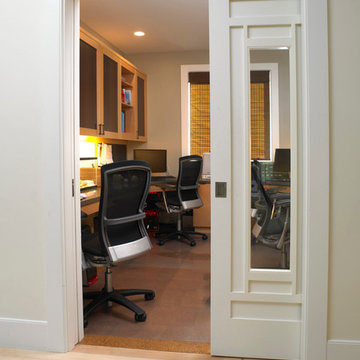
A home office for the entire family! This office with it's cork floor (for sound dampening) and multiple user stations allows the children in this family to do school work together, as well as play computer games!
General Contractor and Custom cabinetry by Woodmeister Master Builders
Gary Sloan Studios
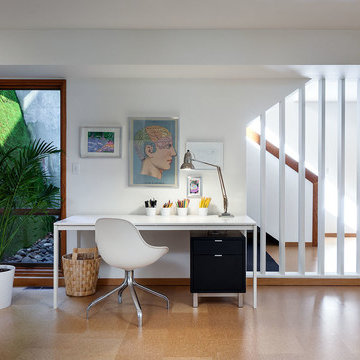
Photo by KuDa Photography
Exemple d'un grand bureau tendance avec un mur blanc, un sol en liège, aucune cheminée et un bureau indépendant.
Exemple d'un grand bureau tendance avec un mur blanc, un sol en liège, aucune cheminée et un bureau indépendant.
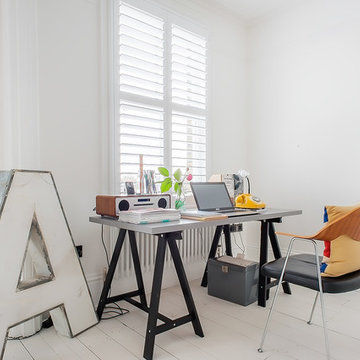
Inspiration pour un bureau design avec un mur blanc, parquet peint, un bureau indépendant et un sol blanc.
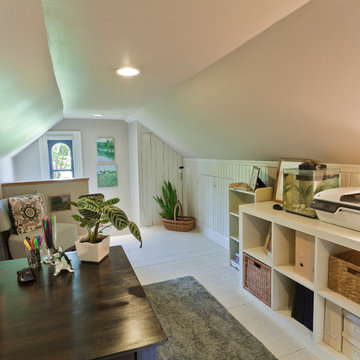
Trying to find a quiet corner in one's house for an office can be tough, but it also can be an adventure!
Reworking spaces in our homes so that they work better for our families as they grow and change is something we all need to do from time to time-- and it can give your house a new lease on life.
One room that took on a new identity in this old farmhouse was the third floor attic space--a room that is much like a treehouse with its small footprint, high perch, lofty views of the landscape, and sloping ceiling.
The space has been many things over the past two decades- a bedroom, a guest room, a hang-out for kids... but NOW it is the 'world headquarters' for my client's business. :)
Adding all the funky touches that make it a cozy personal space made all the difference...like lots of live green plants, vintage original artwork, architectural salvage window sashes, a repurposed and repainted dresser from the 1940's, and, of course, my client's favorite photos.
Idées déco de bureaux avec parquet peint et un sol en liège
7