Idées déco de bureaux avec poutres apparentes et un plafond en bois
Trier par :
Budget
Trier par:Populaires du jour
121 - 140 sur 1 605 photos
1 sur 3
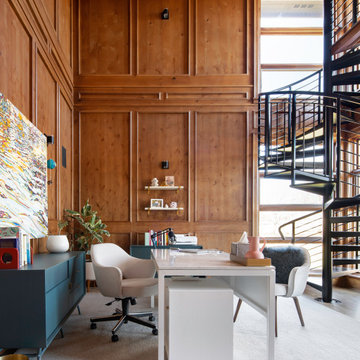
Idée de décoration pour un bureau design en bois avec un sol en bois brun, un bureau indépendant et un plafond en bois.
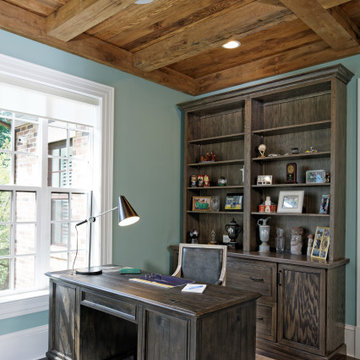
Inspiration pour un bureau traditionnel de taille moyenne avec un bureau indépendant, un plafond en bois, un mur vert, aucune cheminée, un sol marron et parquet foncé.
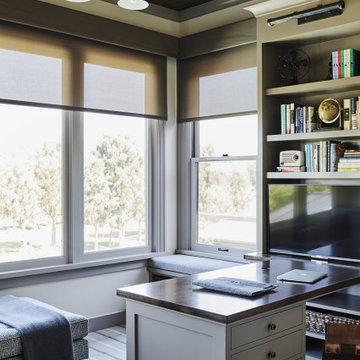
Réalisation d'un bureau marin de taille moyenne avec moquette, un bureau intégré et un plafond en bois.
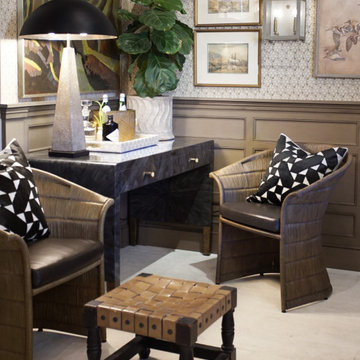
Heather Ryan, Interior Designer
H.Ryan Studio - Scottsdale, AZ
www.hryanstudio.com
Idée de décoration pour un bureau bohème de taille moyenne avec un mur multicolore, parquet clair, aucune cheminée, un bureau indépendant, un sol blanc, du papier peint et poutres apparentes.
Idée de décoration pour un bureau bohème de taille moyenne avec un mur multicolore, parquet clair, aucune cheminée, un bureau indépendant, un sol blanc, du papier peint et poutres apparentes.
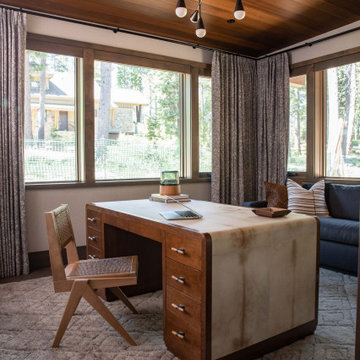
Aménagement d'un bureau montagne avec un mur blanc, parquet foncé, un bureau indépendant, un sol marron et un plafond en bois.

This 1990s brick home had decent square footage and a massive front yard, but no way to enjoy it. Each room needed an update, so the entire house was renovated and remodeled, and an addition was put on over the existing garage to create a symmetrical front. The old brown brick was painted a distressed white.
The 500sf 2nd floor addition includes 2 new bedrooms for their teen children, and the 12'x30' front porch lanai with standing seam metal roof is a nod to the homeowners' love for the Islands. Each room is beautifully appointed with large windows, wood floors, white walls, white bead board ceilings, glass doors and knobs, and interior wood details reminiscent of Hawaiian plantation architecture.
The kitchen was remodeled to increase width and flow, and a new laundry / mudroom was added in the back of the existing garage. The master bath was completely remodeled. Every room is filled with books, and shelves, many made by the homeowner.
Project photography by Kmiecik Imagery.

Renovation of an old barn into a personal office space.
This project, located on a 37-acre family farm in Pennsylvania, arose from the need for a personal workspace away from the hustle and bustle of the main house. An old barn used for gardening storage provided the ideal opportunity to convert it into a personal workspace.
The small 1250 s.f. building consists of a main work and meeting area as well as the addition of a kitchen and a bathroom with sauna. The architects decided to preserve and restore the original stone construction and highlight it both inside and out in order to gain approval from the local authorities under a strict code for the reuse of historic structures. The poor state of preservation of the original timber structure presented the design team with the opportunity to reconstruct the roof using three large timber frames, produced by craftsmen from the Amish community. Following local craft techniques, the truss joints were achieved using wood dowels without adhesives and the stone walls were laid without the use of apparent mortar.
The new roof, covered with cedar shingles, projects beyond the original footprint of the building to create two porches. One frames the main entrance and the other protects a generous outdoor living space on the south side. New wood trusses are left exposed and emphasized with indirect lighting design. The walls of the short facades were opened up to create large windows and bring the expansive views of the forest and neighboring creek into the space.
The palette of interior finishes is simple and forceful, limited to the use of wood, stone and glass. The furniture design, including the suspended fireplace, integrates with the architecture and complements it through the judicious use of natural fibers and textiles.
The result is a contemporary and timeless architectural work that will coexist harmoniously with the traditional buildings in its surroundings, protected in perpetuity for their historical heritage value.
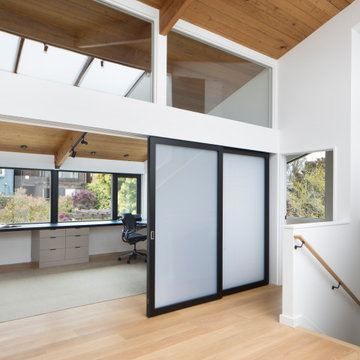
New home office for the owners with Raydoor sliders to close it off when needed as a spare bedroom.
Exemple d'un bureau moderne de taille moyenne avec un mur blanc, parquet clair, un bureau intégré et un plafond en bois.
Exemple d'un bureau moderne de taille moyenne avec un mur blanc, parquet clair, un bureau intégré et un plafond en bois.
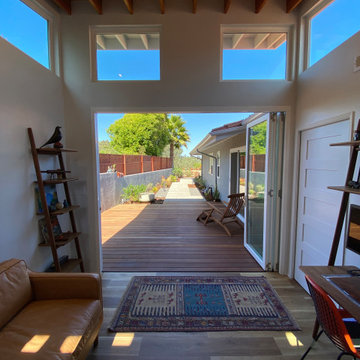
Office addition to a single-family home that allows for privacy and connection to the garden.
Aménagement d'un bureau moderne avec poutres apparentes.
Aménagement d'un bureau moderne avec poutres apparentes.

Cette image montre un bureau rustique de taille moyenne avec un mur gris, parquet foncé, un bureau indépendant, poutres apparentes et du lambris.
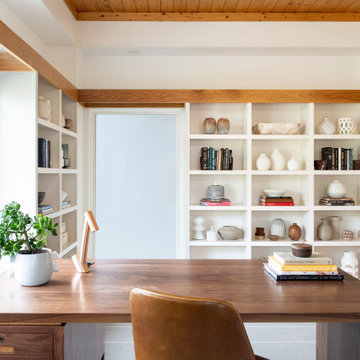
Idée de décoration pour un bureau design avec un mur blanc, un sol en bois brun, un bureau indépendant, un sol marron et un plafond en bois.
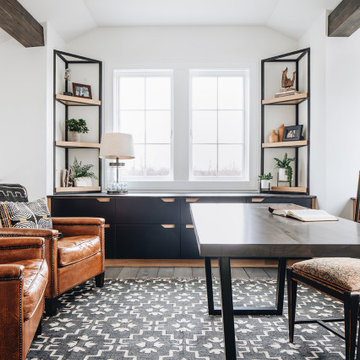
Idées déco pour un bureau classique de taille moyenne avec un mur blanc, parquet foncé, un bureau indépendant, un sol marron et poutres apparentes.
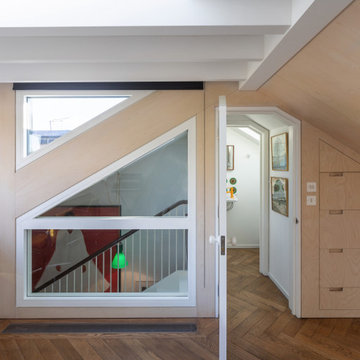
Exemple d'un bureau éclectique en bois de taille moyenne et de type studio avec un sol en bois brun, un bureau intégré, un sol marron et poutres apparentes.

Photos by Tina Witherspoon.
Cette image montre un bureau vintage de taille moyenne avec un mur blanc, un sol en bois brun et un plafond en bois.
Cette image montre un bureau vintage de taille moyenne avec un mur blanc, un sol en bois brun et un plafond en bois.
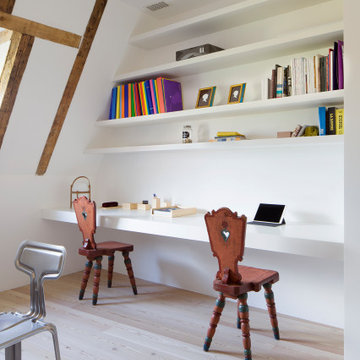
vista della scrivania dello studio, con arredo su misura per nicchia ad incasso
Réalisation d'un grand bureau design avec un bureau intégré, poutres apparentes et parquet clair.
Réalisation d'un grand bureau design avec un bureau intégré, poutres apparentes et parquet clair.
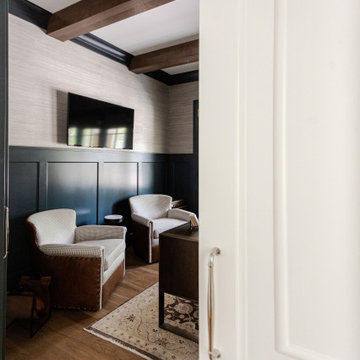
The home office is used daily for this executive who works remotely. Everything was thoughtfully designed for the needs - a drink refrigerator and file drawers are built into the wall cabinetry; various lighting options, grass cloth wallpaper, swivel chairs and a wall-mounted tv
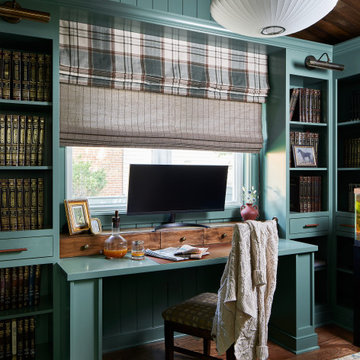
Idée de décoration pour un bureau tradition avec un mur bleu, parquet foncé, un bureau intégré, un sol marron, un plafond voûté et un plafond en bois.
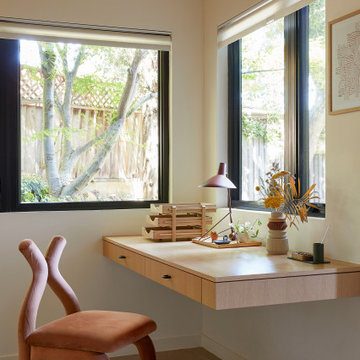
This 1960s home was in original condition and badly in need of some functional and cosmetic updates. We opened up the great room into an open concept space, converted the half bathroom downstairs into a full bath, and updated finishes all throughout with finishes that felt period-appropriate and reflective of the owner's Asian heritage.
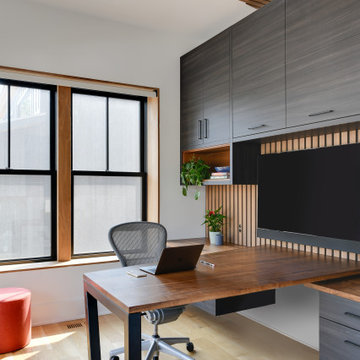
This modern custom home is a beautiful blend of thoughtful design and comfortable living. No detail was left untouched during the design and build process. Taking inspiration from the Pacific Northwest, this home in the Washington D.C suburbs features a black exterior with warm natural woods. The home combines natural elements with modern architecture and features clean lines, open floor plans with a focus on functional living.

Cette image montre un bureau traditionnel avec un mur blanc, un bureau intégré, un sol gris et un plafond en bois.
Idées déco de bureaux avec poutres apparentes et un plafond en bois
7