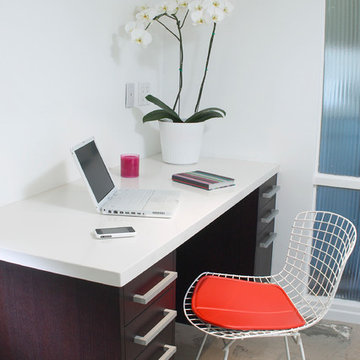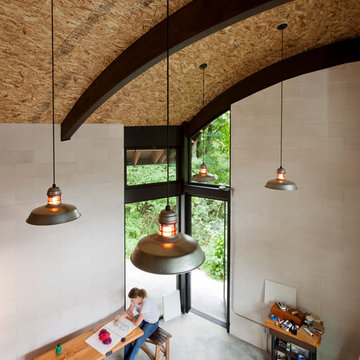Idées déco de bureaux avec sol en béton ciré et tomettes au sol
Trier par :
Budget
Trier par:Populaires du jour
161 - 180 sur 2 886 photos
1 sur 3
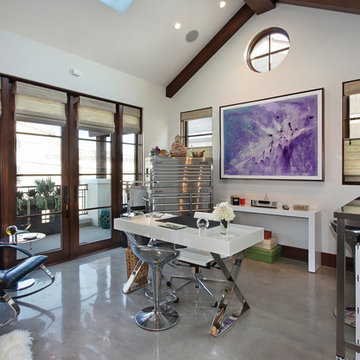
Jeri Koegel
Cette photo montre un bureau tendance avec un mur blanc, sol en béton ciré et un bureau indépendant.
Cette photo montre un bureau tendance avec un mur blanc, sol en béton ciré et un bureau indépendant.
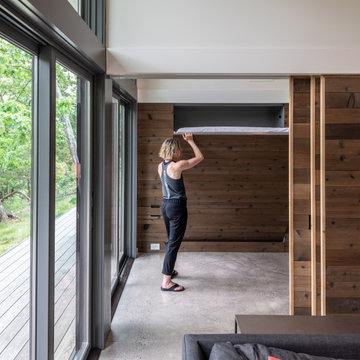
This small weekend cabin designed by the owner is incredibly space-efficient. Hosting 2 bedrooms and 2 baths by sharing a shower and having an office space that doubles as a second bedroom by utilizing a Murphy bed, the modest 7oo SF footprint can comfortably accommodate guests. The outdoor spaces expand the living area with a 400 SF porch and a 200 SF deck that overlooks the river below. Materials were carefully selected to provide sustainable beauty and durability. The siding and decking are Kebony, interior floors are polished concrete (with hydronic heat), the fireplace surround is board-formed concrete (no finish applied), and the built-ins and half of the interior doors are cedar. The other interior doors are painted poplar with a waxed-steel band. A reclaimed pine countertop finishes off the natural steel framework made by a local fabricator. Houseworks provided the doors, built-in cabinetry, and poured-in-place concrete for the fireplace and remote firepit.
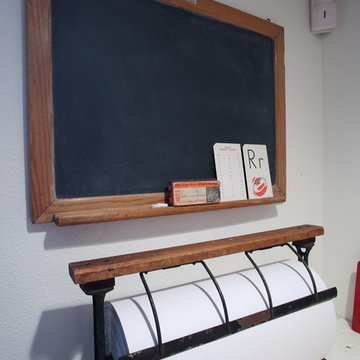
Teness Herman Photography
Exemple d'un très grand bureau industriel de type studio avec un mur blanc, sol en béton ciré, aucune cheminée et un bureau indépendant.
Exemple d'un très grand bureau industriel de type studio avec un mur blanc, sol en béton ciré, aucune cheminée et un bureau indépendant.
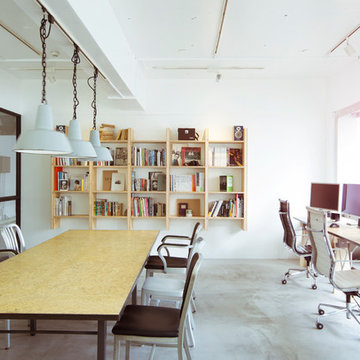
Aménagement d'un bureau contemporain de type studio avec un mur blanc, sol en béton ciré et un bureau indépendant.
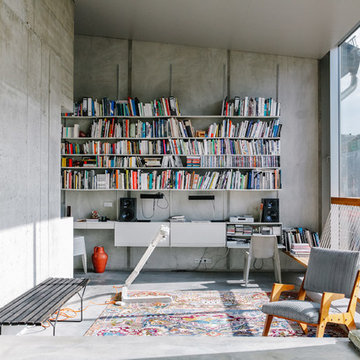
HEJM - Interieurfotografie
Cette photo montre un bureau industriel de taille moyenne avec un mur gris, sol en béton ciré, aucune cheminée et un bureau intégré.
Cette photo montre un bureau industriel de taille moyenne avec un mur gris, sol en béton ciré, aucune cheminée et un bureau intégré.
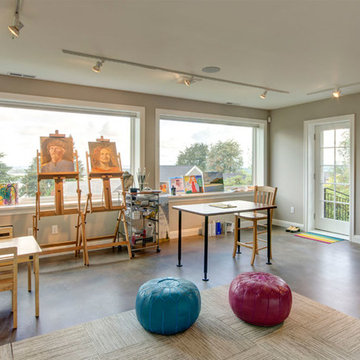
This Portland 1929 Tudor mix home was in need of a few luxury additions. Designed by architect Stuart Emmons of Emmons Architects and built by Hammer & Hand, additions to the home included a green roof, two-person shower, soaking tub, and a two-story addition with a new living room and art studio. Photo by Mitchell Snyder.

Idée de décoration pour un bureau urbain en bois de taille moyenne avec sol en béton ciré, aucune cheminée, un bureau indépendant, un sol gris et un mur marron.
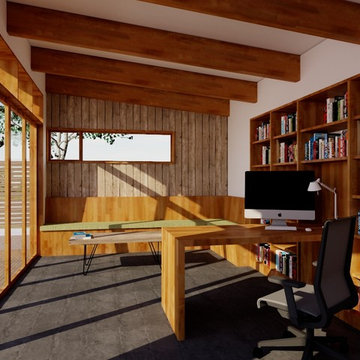
Réalisation d'un petit bureau minimaliste avec sol en béton ciré et un bureau intégré.
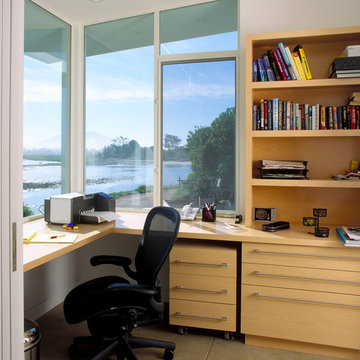
NMA Architects
Cette photo montre un bureau bord de mer de taille moyenne avec un bureau intégré, un mur blanc, sol en béton ciré et aucune cheminée.
Cette photo montre un bureau bord de mer de taille moyenne avec un bureau intégré, un mur blanc, sol en béton ciré et aucune cheminée.
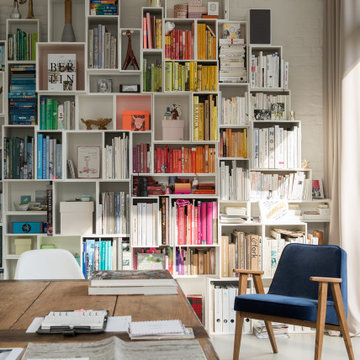
Zuhause einen guten Arbeitsplatz einrichten ist eine Herausforderung. Ich arbeite seit vielen Jahren im Homeoffice und kenne die Kriterien, die für die gelungene Möbelauswahl entscheidend sind. Nur wenn Funktionalität und Schönheit zusammenkommen entsteht Atmosphäre.
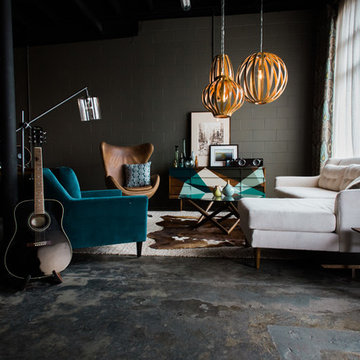
We turned this large 1950's garage into a personal design studio for a textile designer and her team. We embraced the industrial aesthetic of the space and chose to keep the exposed brick walls and clear coat the concrete floors.
The natural age and patina really came through.
- Photography by Anne Simone
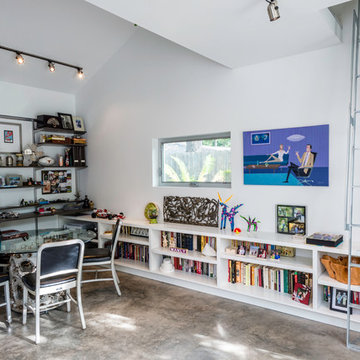
Photography: Max Burkhalter
Exemple d'un bureau tendance de taille moyenne et de type studio avec un mur blanc, sol en béton ciré et un bureau intégré.
Exemple d'un bureau tendance de taille moyenne et de type studio avec un mur blanc, sol en béton ciré et un bureau intégré.
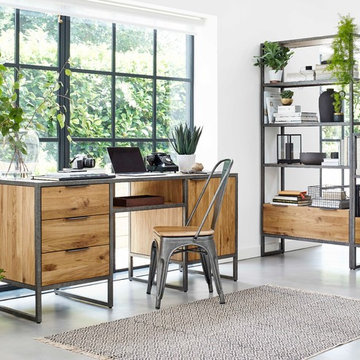
Brooklyn Computer Desk, Natural Solid Oak and Metal, Oak Furniture Land
Brooklyn Dining Chair, Natural Solid Oak and Metal, Oak Furniture Land
Brooklyn Large Bookcase, Natural Solid Oak and Metal, Oak Furniture Land
Brooklyn Small Bookcase, Natural Solid Oak and Metal, Oak Furniture Land
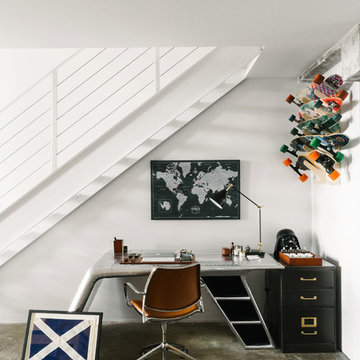
Photos by Julia Robbs for Homepolish
Aménagement d'un bureau industriel avec un mur blanc, sol en béton ciré, un bureau indépendant et un sol gris.
Aménagement d'un bureau industriel avec un mur blanc, sol en béton ciré, un bureau indépendant et un sol gris.
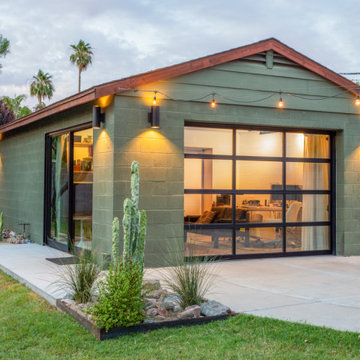
exterior view of converted garage into livable space
Exemple d'un bureau de taille moyenne et de type studio avec un mur blanc, sol en béton ciré, un bureau indépendant et poutres apparentes.
Exemple d'un bureau de taille moyenne et de type studio avec un mur blanc, sol en béton ciré, un bureau indépendant et poutres apparentes.
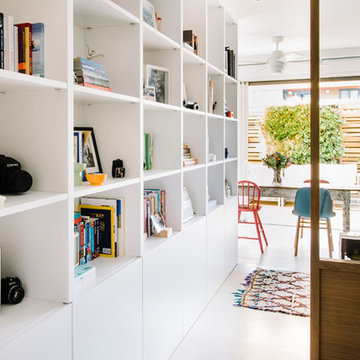
El despacho permite el acceso desde la entrada de la vivienda y desde el espacio abierto con el que comparte una gran librería que diseñamos a medida. De esta forma, en algunos momentos la zona de trabajo está totalmente integrada en la zona abierta y en otros permitía tener privacidad.
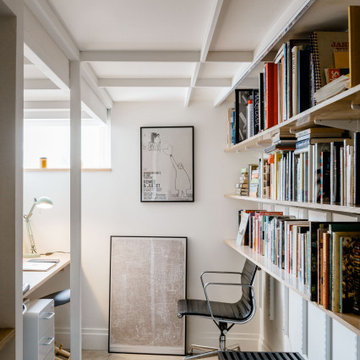
The compact home office features a built in desk of maple plywood and wall-mounted shelves using the Elfa storage system.
Cette image montre un petit bureau urbain avec un mur blanc, sol en béton ciré, aucune cheminée, un bureau intégré et un sol gris.
Cette image montre un petit bureau urbain avec un mur blanc, sol en béton ciré, aucune cheminée, un bureau intégré et un sol gris.
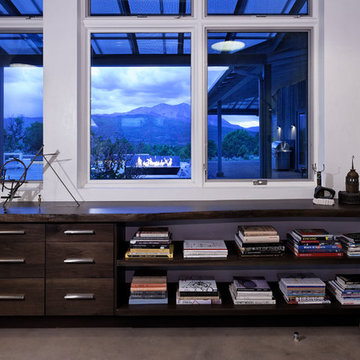
PHOTOS: Mountain Home Photo
CONTRACTOR: 3C Construction
Main level living: 1455 sq ft
Upper level Living: 1015 sq ft
Guest Wing / Office: 520 sq ft
Total Living: 2990 sq ft
Studio Space: 1520 sq ft
2 Car Garage : 575 sq ft
General Contractor: 3C Construction: Steve Lee
The client, a sculpture artist, and his wife came to J.P.A. only wanting a studio next to their home. During the design process it grew to having a living space above the studio, which grew to having a small house attached to the studio forming a compound. At this point it became clear to the client; the project was outgrowing the neighborhood. After re-evaluating the project, the live / work compound is currently sited in a natural protected nest with post card views of Mount Sopris & the Roaring Fork Valley. The courtyard compound consist of the central south facing piece being the studio flanked by a simple 2500 sq ft 2 bedroom, 2 story house one the west side, and a multi purpose guest wing /studio on the east side. The evolution of this compound came to include the desire to have the building blend into the surrounding landscape, and at the same time become the backdrop to create and display his sculpture.
“Jess has been our architect on several projects over the past ten years. He is easy to work with, and his designs are interesting and thoughtful. He always carefully listens to our ideas and is able to create a plan that meets our needs both as individuals and as a family. We highly recommend Jess Pedersen Architecture”.
- Client
“As a general contractor, I can highly recommend Jess. His designs are very pleasing with a lot of thought put in to how they are lived in. He is a real team player, adding greatly to collaborative efforts and making the process smoother for all involved. Further, he gets information out on or ahead of schedule. Really been a pleasure working with Jess and hope to do more together in the future!”
Steve Lee - 3C Construction
Idées déco de bureaux avec sol en béton ciré et tomettes au sol
9
