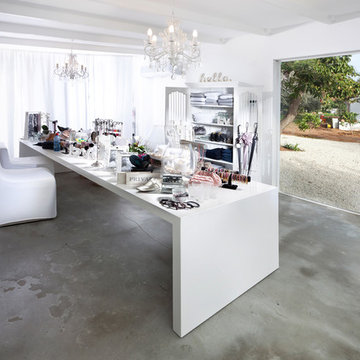Idées déco de bureaux avec sol en béton ciré et un sol gris
Trier par :
Budget
Trier par:Populaires du jour
141 - 160 sur 1 232 photos
1 sur 3
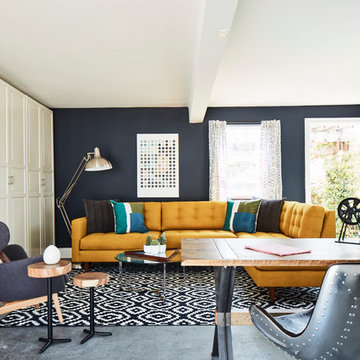
Everyone needs a little space of their own. Whether it’s a cozy reading nook for a busy mom to curl up in at the end of a long day, a quiet corner of a living room for an artist to get inspired, or a mancave where die-hard sports fans can watch the game without distraction. Even Emmy-award winning “This Is Us” actor Sterling K. Brown was feeling like he needed a place where he could go to be productive (as well as get some peace and quiet). Sterling’s Los Angeles house is home to him, his wife, and two of their two sons – so understandably, it can feel a little crazy.
Sterling reached out to interior designer Kyle Schuneman of Apt2B to help convert his garage into a man-cave / office into a space where he could conduct some of his day-to-day tasks, run his lines, or just relax after a long day. As Schuneman began to visualize Sterling’s “creative workspace”, he and the Apt2B team reached out Paintzen to make the process a little more colorful.
The room was full of natural light, which meant we could go bolder with color. Schuneman selected a navy blue – one of the season’s most popular shades (especially for mancaves!) in a flat finish for the walls. The color was perfect for the space; it paired well with the concrete flooring, which was covered with a blue-and-white patterned area rug, and had plenty of personality. (Not to mention it makes a lovely backdrop for an Emmy, don’t you think?)
Schuneman’s furniture selection was done with the paint color in mind. He chose a bright, bold sofa in a mustard color, and used lots of wood and metal accents throughout to elevate the space and help it feel more modern and sophisticated. A work table was added – where we imagine Sterling will spend time reading scripts and getting work done – and there is plenty of space on the walls and in glass-faced cabinets, of course, to display future Emmy’s in the years to come. However, the large mounted TV and ample seating in the room means this space can just as well be used hosting get-togethers with friends.
We think you’ll agree that the final product was stunning. The rich navy walls paired with Schuneman’s decor selections resulted in a space that is smart, stylish, and masculine. Apt2B turned a standard garage into a sleek home office and Mancave for Sterling K. Brown, and our team at Paintzen was thrilled to be a part of the process.
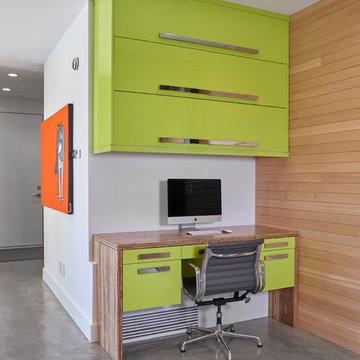
Mordern, Industrial and artsy home office/computer desk. Bamboo wood with High-gloss Lime Green cabinetry. Attlea Inc.
Réalisation d'un petit bureau design avec sol en béton ciré, aucune cheminée, un bureau intégré et un sol gris.
Réalisation d'un petit bureau design avec sol en béton ciré, aucune cheminée, un bureau intégré et un sol gris.
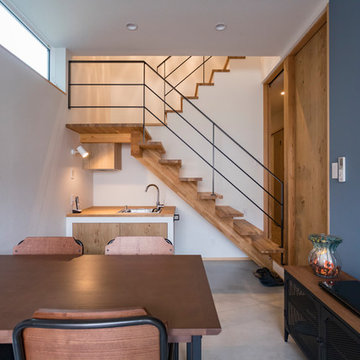
街中で心穏やかに暮らす
Cette image montre un bureau rustique avec un mur multicolore, sol en béton ciré et un sol gris.
Cette image montre un bureau rustique avec un mur multicolore, sol en béton ciré et un sol gris.

Réalisation d'un bureau minimaliste avec sol en béton ciré, un bureau indépendant et un sol gris.
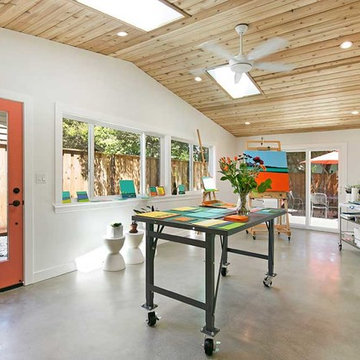
Gayler Design Build began transforming Nancy’s home to include a spacious 327 square foot functional art studio. The home addition was designed with large windows, skylights and two exterior glass doors to let in plenty of natural light. The floor is finished in polished, smooth concrete with a beautiful eye-catching v-rustic cedar ceiling and ample wall space to hang her masterpieces.
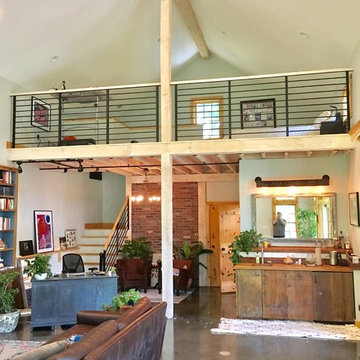
Home Office Area in foreground with stair, storage area, wet bar beyond.
Idées déco pour un petit bureau montagne de type studio avec sol en béton ciré, un poêle à bois et un sol gris.
Idées déco pour un petit bureau montagne de type studio avec sol en béton ciré, un poêle à bois et un sol gris.
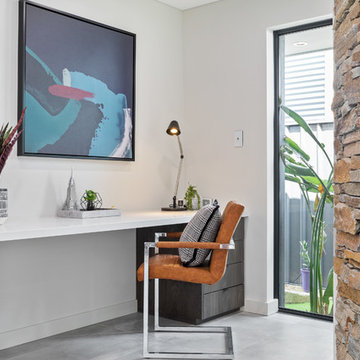
Crib Creative
Exemple d'un bureau tendance avec un mur blanc, sol en béton ciré, un bureau intégré et un sol gris.
Exemple d'un bureau tendance avec un mur blanc, sol en béton ciré, un bureau intégré et un sol gris.
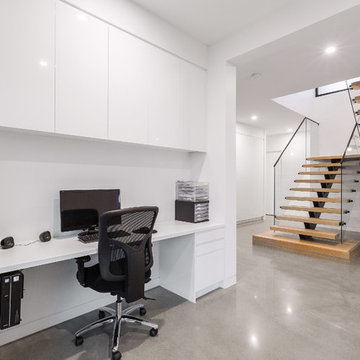
Sam Martin - 4 Walls Media
Exemple d'un bureau moderne de taille moyenne avec un mur blanc, sol en béton ciré, un bureau intégré et un sol gris.
Exemple d'un bureau moderne de taille moyenne avec un mur blanc, sol en béton ciré, un bureau intégré et un sol gris.
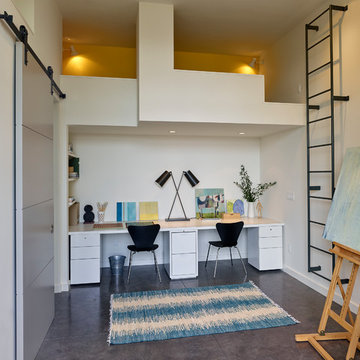
Balancing modern architectural elements with traditional Edwardian features was a key component of the complete renovation of this San Francisco residence. All new finishes were selected to brighten and enliven the spaces, and the home was filled with a mix of furnishings that convey a modern twist on traditional elements. The re-imagined layout of the home supports activities that range from a cozy family game night to al fresco entertaining.
Architect: AT6 Architecture
Builder: Citidev
Photographer: Ken Gutmaker Photography
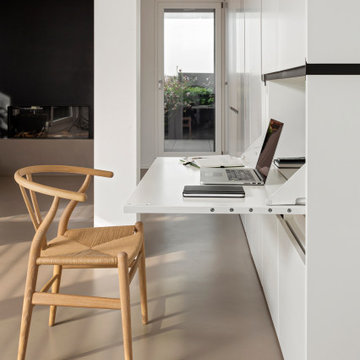
l'armadio a parete è disegnato su misura e contiene un angolo studio/lavoro con piano a ribalta che chiudendosi nasconde tutto.
Sedia Wishbone di Carl Hansen
Camino a gas sullo sfondo rivestito in lamiera nera.
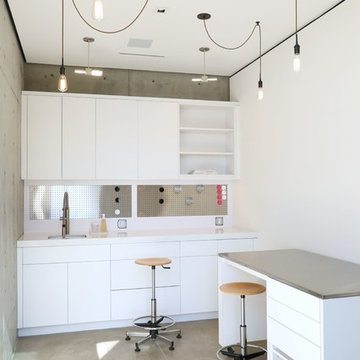
Cette photo montre un bureau tendance de taille moyenne et de type studio avec un mur blanc, sol en béton ciré, aucune cheminée, un bureau intégré et un sol gris.
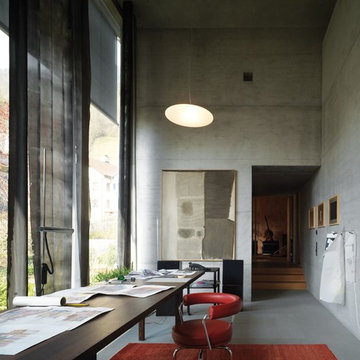
La forma única de la silla giratoria LC7 fue concebida tras una serie de experimentos que Le Corbusier y Pierre Jeanneret emplearon para lograr la proporción perfecta y una pieza de gran diseño. La silla LC7 fue expuesta por primera vez como parte de la colección ‘Living Equipment’ en la “Exposición de Otoño” de París en 1929.
Las curvas del diseño crean la identidad visual única de la pieza y el respaldo, relleno de espuma de poliuretano, ofrece gran comodidad. Las patas de acero de la silla aportan al diseño un toque de estéticas y de estabilidad, asegurando la solidez de la estructura. La silla giratoria LC7 forma parte de la colección de diseño del Museo de Arte Moderno de Nueva York (MoMA). El respaldo y reposabrazos de la silla LC7 están tapizados aportando elegancia al diseño.

Photo Credit: Warren Patterson
Idée de décoration pour un bureau design de taille moyenne et de type studio avec un mur blanc, un poêle à bois, un manteau de cheminée en métal, un bureau indépendant, un sol gris et sol en béton ciré.
Idée de décoration pour un bureau design de taille moyenne et de type studio avec un mur blanc, un poêle à bois, un manteau de cheminée en métal, un bureau indépendant, un sol gris et sol en béton ciré.
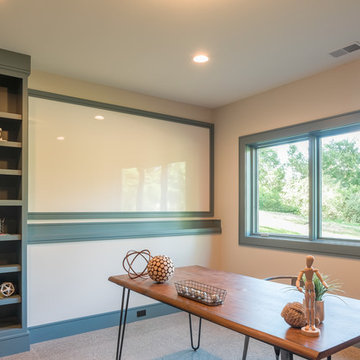
Idée de décoration pour un grand bureau craftsman avec un mur blanc, sol en béton ciré, aucune cheminée, un bureau indépendant et un sol gris.
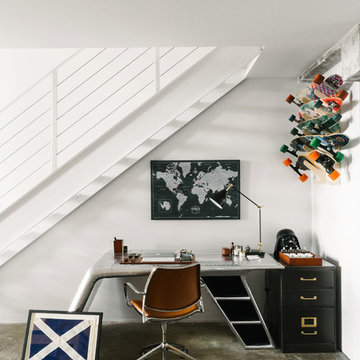
Photos by Julia Robbs for Homepolish
Aménagement d'un bureau industriel avec un mur blanc, sol en béton ciré, un bureau indépendant et un sol gris.
Aménagement d'un bureau industriel avec un mur blanc, sol en béton ciré, un bureau indépendant et un sol gris.
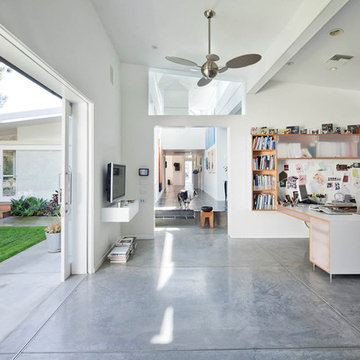
The owners of this mid-century post-and-beam Pasadena house overlooking the Arroyo Seco asked us to add onto and adapt the house to meet their current needs. The renovation infused the home with a contemporary aesthetic while retaining the home's original character (reminiscent of Cliff May's Ranch-style houses) the project includes and extension to the master bedroom, a new outdoor living room, and updates to the pool, pool house, landscape, and hardscape. we were also asked to design and fabricate custom cabinetry for the home office and an aluminum and glass table for the dining room.
PROJECT TEAM: Peter Tolkin,Angela Uriu, Dan Parks, Anthony Denzer, Leigh Jerrard,Ted Rubenstein, Christopher Girt
ENGINEERS: Charles Tan + Associates (Structural)
LANDSCAPE: Elysian Landscapes
GENERAL CONTRACTOR: Western Installations
PHOTOGRAPHER:Peter Tolkin
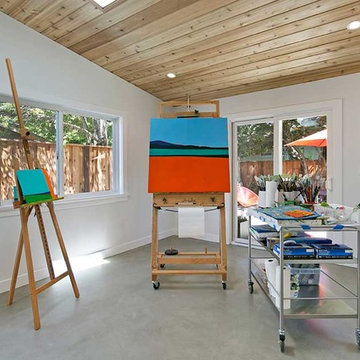
Gayler Design Build began transforming Nancy’s home to include a spacious 327 square foot functional art studio. The home addition was designed with large windows, skylights and two exterior glass doors to let in plenty of natural light. The floor is finished in polished, smooth concrete with a beautiful eye-catching v-rustic cedar ceiling and ample wall space to hang her masterpieces.
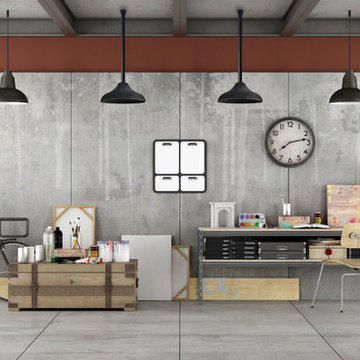
A home office from a converted warehouse, featuring pendant lighting and Caloray Radiant Heaters
Inspiration pour un grand bureau urbain avec un mur gris, sol en béton ciré, un bureau indépendant et un sol gris.
Inspiration pour un grand bureau urbain avec un mur gris, sol en béton ciré, un bureau indépendant et un sol gris.
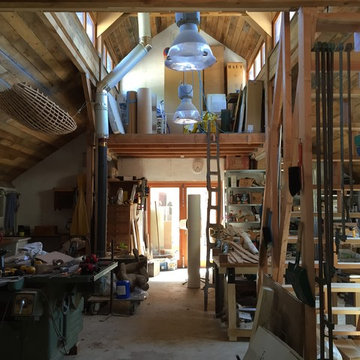
L'atelier.
DOM PALATCHI
Inspiration pour un très grand bureau atelier rustique avec un mur beige, sol en béton ciré, aucune cheminée, un bureau indépendant et un sol gris.
Inspiration pour un très grand bureau atelier rustique avec un mur beige, sol en béton ciré, aucune cheminée, un bureau indépendant et un sol gris.
Idées déco de bureaux avec sol en béton ciré et un sol gris
8
