Idées déco de bureaux avec sol en béton ciré et un sol marron
Trier par :
Budget
Trier par:Populaires du jour
41 - 60 sur 80 photos
1 sur 3
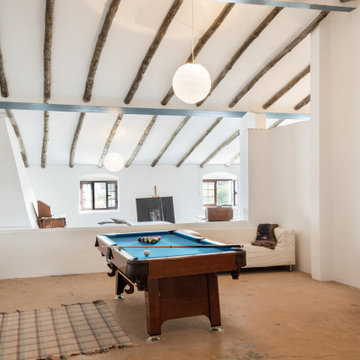
Casa Nevado, en una pequeña localidad de Extremadura:
La restauración del tejado y la incorporación de cocina y baño a las estancias de la casa, fueron aprovechadas para un cambio radical en el uso y los espacios de la vivienda.
El bajo techo se ha restaurado con el fin de activar toda su superficie, que estaba en estado ruinoso, y usado como almacén de material de ganadería, para la introducción de un baño en planta alta, habitaciones, zona de recreo y despacho. Generando un espacio abierto tipo Loft abierto.
La cubierta de estilo de teja árabe se ha restaurado, aprovechando todo el material antiguo, donde en el bajo techo se ha dispuesto de una combinación de materiales, metálicos y madera.
En planta baja, se ha dispuesto una cocina y un baño, sin modificar la estructura de la casa original solo mediante la apertura y cierre de sus accesos. Cocina con ambas entradas a comedor y salón, haciendo de ella un lugar de tránsito y funcionalmente acorde a ambas estancias.
Fachada restaurada donde se ha podido devolver las figuras geométricas que antaño se habían dispuesto en la pared de adobe.
El patio revitalizado, se le han realizado pequeñas intervenciones tácticas para descargarlo, así como remates en pintura para que aparente de mayores dimensiones. También en el se ha restaurado el baño exterior, el cual era el original de la casa.
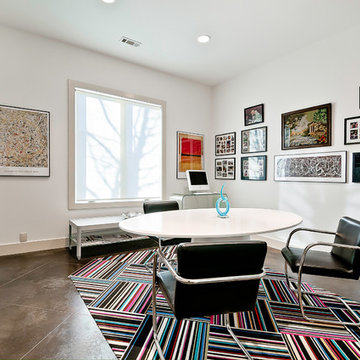
Light and bright office with contemporary design.
Réalisation d'un grand bureau design avec un mur blanc, sol en béton ciré, un bureau indépendant et un sol marron.
Réalisation d'un grand bureau design avec un mur blanc, sol en béton ciré, un bureau indépendant et un sol marron.
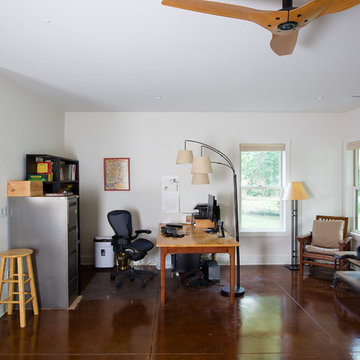
Inspiration pour un bureau craftsman de taille moyenne avec un bureau indépendant, sol en béton ciré, un mur blanc et un sol marron.
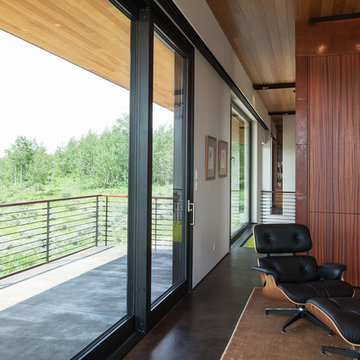
Extensive valley and mountain views inspired the siting of this simple L-shaped house that is anchored into the landscape. This shape forms an intimate courtyard with the sweeping views to the south. Looking back through the entry, glass walls frame the view of a significant mountain peak justifying the plan skew.
The circulation is arranged along the courtyard in order that all the major spaces have access to the extensive valley views. A generous eight-foot overhang along the southern portion of the house allows for sun shading in the summer and passive solar gain during the harshest winter months. The open plan and generous window placement showcase views throughout the house. The living room is located in the southeast corner of the house and cantilevers into the landscape affording stunning panoramic views.
Project Year: 2012
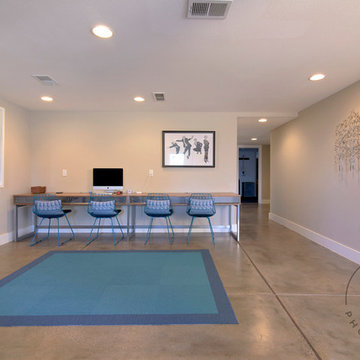
HBK Photography shot for luxury real estate listing
Cette photo montre un grand bureau avec un mur beige, sol en béton ciré, un bureau intégré et un sol marron.
Cette photo montre un grand bureau avec un mur beige, sol en béton ciré, un bureau intégré et un sol marron.
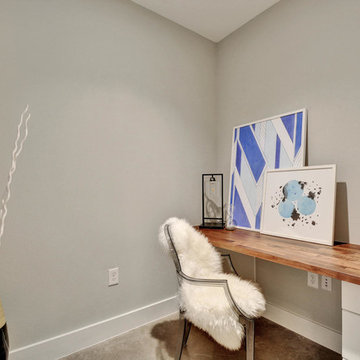
Cette photo montre un petit bureau nature avec un mur beige, sol en béton ciré et un sol marron.
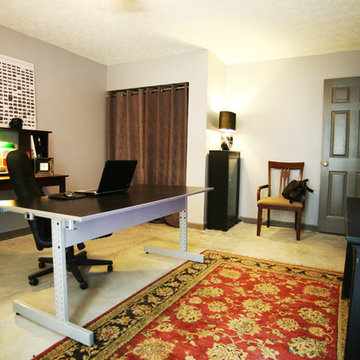
The black and white poster is of James Dean wearing a camera. We removed an outdated print of hounds, painted the frame, and put in the James Dean poster, cost approximately $20.00.
Tom Womack Photography
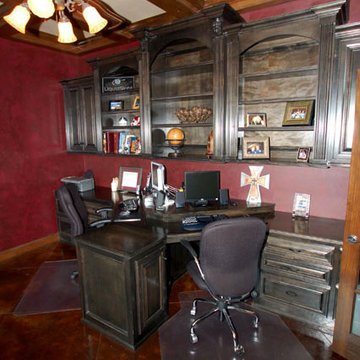
Custom woodwork, built-ins, lots of storage
Aménagement d'un bureau classique de taille moyenne avec une bibliothèque ou un coin lecture, un mur rouge, sol en béton ciré, un bureau intégré et un sol marron.
Aménagement d'un bureau classique de taille moyenne avec une bibliothèque ou un coin lecture, un mur rouge, sol en béton ciré, un bureau intégré et un sol marron.
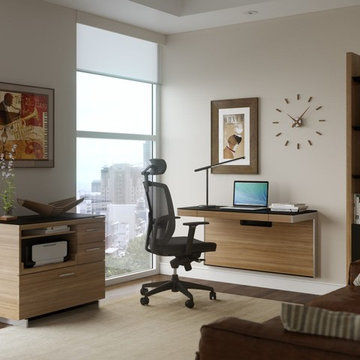
Exemple d'un bureau tendance de taille moyenne avec un mur beige, sol en béton ciré, aucune cheminée, un bureau intégré et un sol marron.
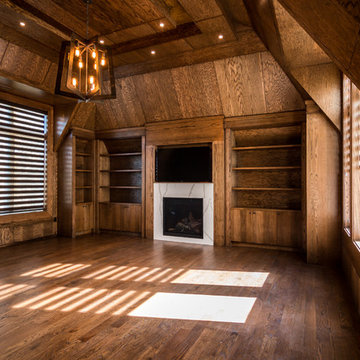
Aménagement d'un grand bureau contemporain avec un mur marron, sol en béton ciré, une cheminée standard, un manteau de cheminée en pierre et un sol marron.
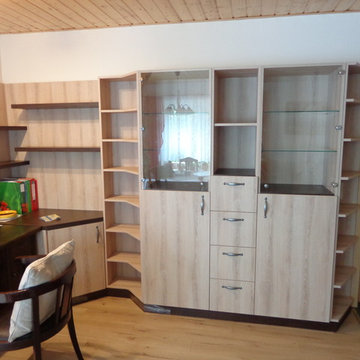
Idée de décoration pour un bureau tradition de taille moyenne avec un mur blanc, un sol marron et sol en béton ciré.
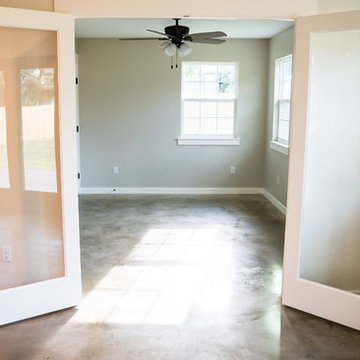
Réalisation d'un bureau tradition de taille moyenne avec un mur gris, sol en béton ciré, aucune cheminée et un sol marron.
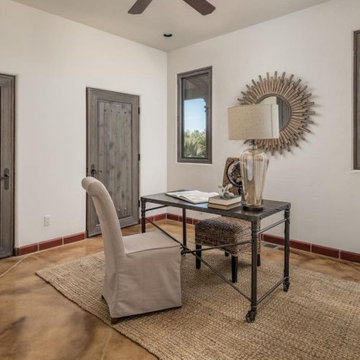
Open and airy was the look we went for when staging this home office
Cette photo montre un bureau méditerranéen avec un mur blanc, sol en béton ciré, un bureau indépendant et un sol marron.
Cette photo montre un bureau méditerranéen avec un mur blanc, sol en béton ciré, un bureau indépendant et un sol marron.
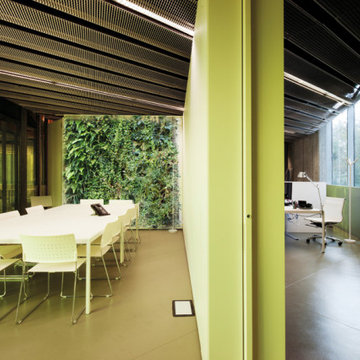
Il progetto degli interni trascende le consuete tipologie di ufficio chiuso e ufficio aperto. Luoghi di lavoro, di studio, e spazi di relax e relazione interpersonale sono tra loro mescolati facilitando momenti di interrelazione tra le persone. Un appropriato studio delle luci e dei colori, ottenuto con l'utilizzo di vetri colorati crea differenti luoghi addatti ai molteplici usi presenti in questo edificio: luoghi di lavoro, spazi espositivi, sale per riunioni e conferenze. In un ambiente così aperto e relativamente informale, reso complesso anche dalla compresenza di più attività, la segnaletica istituzionale diviene elemento basilare per l’orientamento dei diversi visitatori che frequentano il centro.
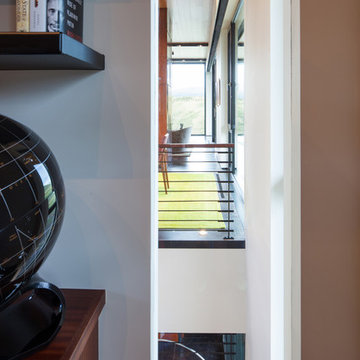
Extensive valley and mountain views inspired the siting of this simple L-shaped house that is anchored into the landscape. This shape forms an intimate courtyard with the sweeping views to the south. Looking back through the entry, glass walls frame the view of a significant mountain peak justifying the plan skew.
The circulation is arranged along the courtyard in order that all the major spaces have access to the extensive valley views. A generous eight-foot overhang along the southern portion of the house allows for sun shading in the summer and passive solar gain during the harshest winter months. The open plan and generous window placement showcase views throughout the house. The living room is located in the southeast corner of the house and cantilevers into the landscape affording stunning panoramic views.
Project Year: 2012
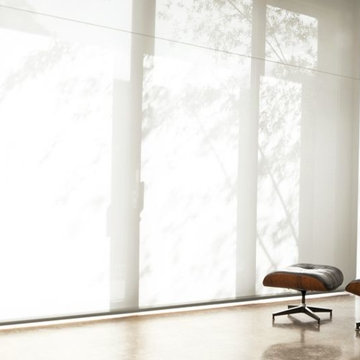
Chris Korbey
Idées déco pour un bureau moderne de taille moyenne avec un mur blanc, sol en béton ciré, aucune cheminée et un sol marron.
Idées déco pour un bureau moderne de taille moyenne avec un mur blanc, sol en béton ciré, aucune cheminée et un sol marron.
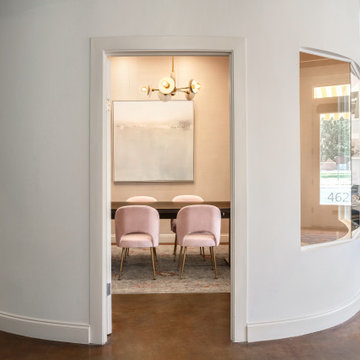
Inspiration pour un bureau design avec un mur blanc, sol en béton ciré, un bureau indépendant, un sol marron, poutres apparentes et du papier peint.
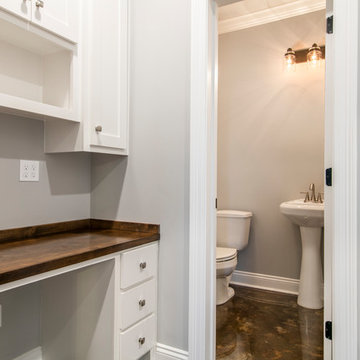
Inspiration pour un bureau craftsman de taille moyenne avec un mur gris, sol en béton ciré, un bureau intégré et un sol marron.
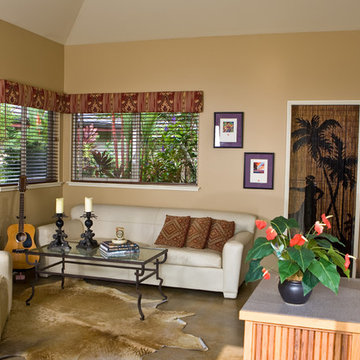
Author's home studio/office. Beaded curtain instead of a door to private bath and toilet area. Windows overlook a tropical courtyard with soft sounds of a rock waterfall.
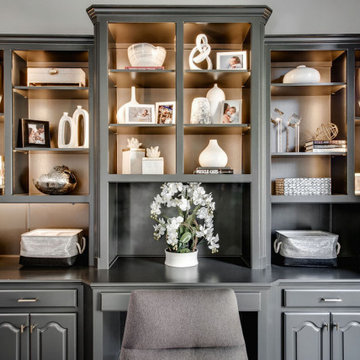
Transitional meets modern in this updated office.
Inspiration pour un bureau minimaliste de taille moyenne avec un mur gris, sol en béton ciré, un bureau indépendant et un sol marron.
Inspiration pour un bureau minimaliste de taille moyenne avec un mur gris, sol en béton ciré, un bureau indépendant et un sol marron.
Idées déco de bureaux avec sol en béton ciré et un sol marron
3