Idées déco de bureaux avec sol en béton ciré et un sol multicolore
Trier par :
Budget
Trier par:Populaires du jour
1 - 20 sur 33 photos
1 sur 3
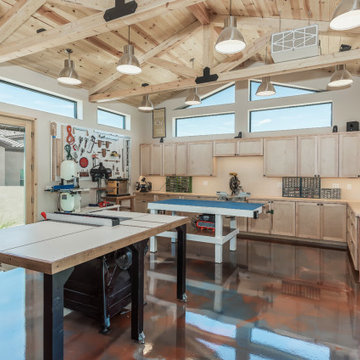
Free Standing, 600 square ft workshop/casita in Cave Creek, AZ. The homeowner wanted a place that he could be free to work on his projects. The Ambassador 8200 Thermal Aluminum Window and Door package, which includes Double French Doors and picture windows framing the room, there’s guaranteed to be plenty of natural light. The interior hosts rows of Sea Gull One LED Pendant lights and vaulted ceiling with exposed trusses make the room appear larger than it really is. A 3-color metallic epoxy floor really makes the room stand out. Along with subtle details like LED under cabinet lighting, custom exterior paint, pavers and Custom Shaker cabinets in Natural Birch this space is definitely one of a kind.
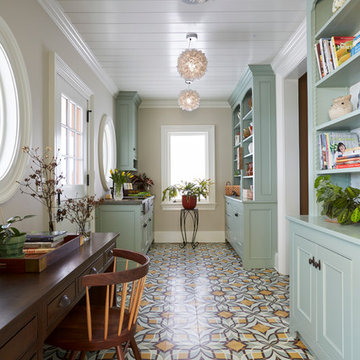
Flower cutting / Potting sink in Concrete. Kitchen desk, Book and Vase Shelving.
Photo by Laura Moss
Aménagement d'un grand bureau campagne avec un mur beige, aucune cheminée, un bureau indépendant, un sol multicolore et sol en béton ciré.
Aménagement d'un grand bureau campagne avec un mur beige, aucune cheminée, un bureau indépendant, un sol multicolore et sol en béton ciré.
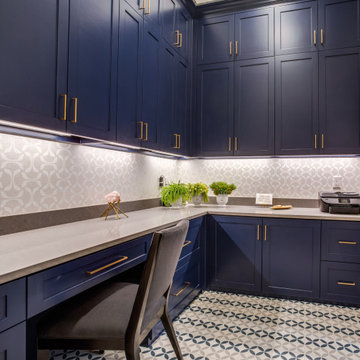
Aménagement d'un petit bureau classique avec un mur bleu, sol en béton ciré, aucune cheminée, un bureau intégré, un sol multicolore et du papier peint.
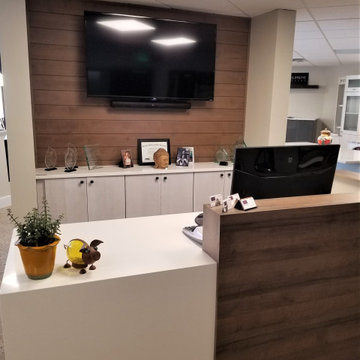
Reception Area in the showroom at Colorado Kitchen Designs. This is a combination of different Eclipse cabinetry elements including, shiplap on the t.v. wall, poplar blue and white stained cabinets, and thermo-laminate half wall.
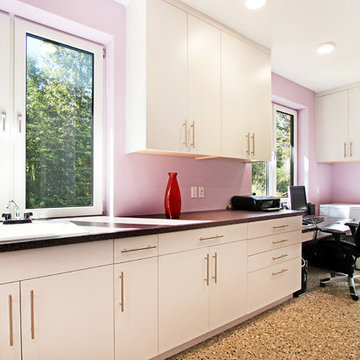
Inspiration pour un bureau vintage de taille moyenne avec un mur rose, sol en béton ciré, un bureau intégré et un sol multicolore.
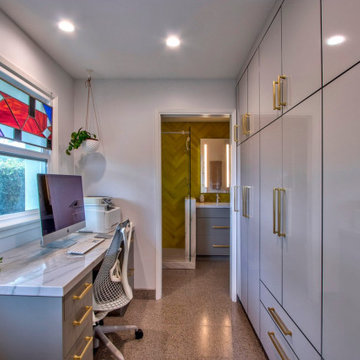
Réalisation d'un petit bureau vintage avec un mur gris, sol en béton ciré et un sol multicolore.
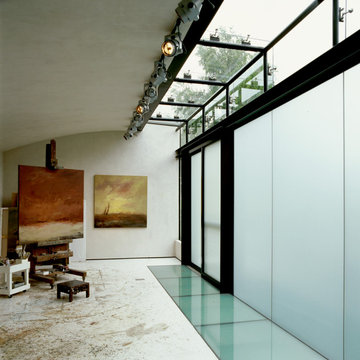
Cette photo montre un petit bureau tendance de type studio avec un mur beige, sol en béton ciré et un sol multicolore.
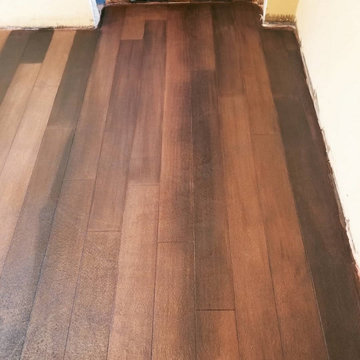
We converted this floor with a concrete overlay micro topping to mimic a mahogany wood floor, colors are brushed on with stain. Yes this is concrete. with 3 coats of sealer.
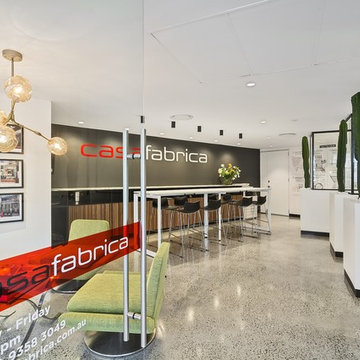
Idée de décoration pour un bureau design de taille moyenne avec un mur multicolore, sol en béton ciré, un bureau indépendant et un sol multicolore.
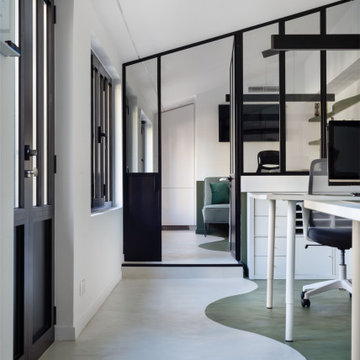
Idée de décoration pour un bureau avec un mur blanc, sol en béton ciré et un sol multicolore.
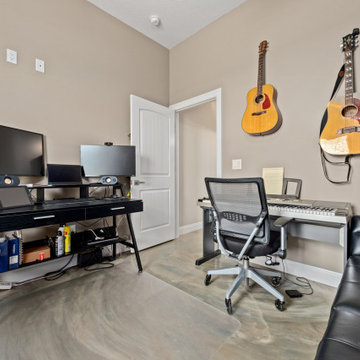
Cette image montre un bureau traditionnel de taille moyenne avec un mur gris, sol en béton ciré, un bureau indépendant et un sol multicolore.
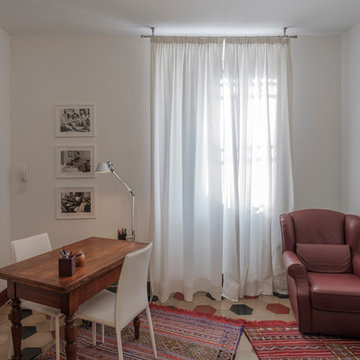
Cette image montre un bureau atelier bohème de taille moyenne avec un mur blanc, sol en béton ciré, un bureau indépendant et un sol multicolore.
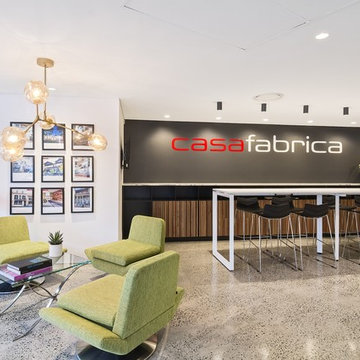
Aménagement d'un bureau contemporain de taille moyenne avec un mur multicolore, sol en béton ciré, un bureau indépendant et un sol multicolore.
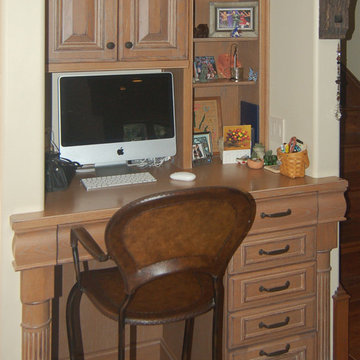
When the homeowners decided to move from San Francisco to the Central Coast, they were looking for a more relaxed lifestyle, a unique place to call their own, and an environment conducive to raising their young children. They found it all in San Luis Obispo. They had owned a house here in SLO for several years that they had used as a rental. As the homeowners own and run a contracting business and relocation was not impossible, they decided to move their business and make this SLO rental into their dream home.
As a rental, the house was in a bare-bones condition. The kitchen had old white cabinets, boring white tile counters, and a horrendous vinyl tile floor. Not only was the kitchen out-of-date and old-fashioned, it was also pretty worn out. The tiles were cracking and the grout was stained, the cabinet doors were sagging, and the appliances were conflicting (ie: you could not open the stove and dishwasher at the same time).
To top it all off, the kitchen was just too small for the custom home the homeowners wanted to create.
Thus enters San Luis Kitchen. At the beginning of their quest to remodel, the homeowners visited San Luis Kitchen’s showroom and fell in love with our Tuscan Grotto display. They sat down with our designers and together we worked out the scope of the project, the budget for cabinetry and how that fit into their overall budget, and then we worked on the new design for the home starting with the kitchen.
As the homeowners felt the kitchen was cramped, it was decided to expand by moving the window wall out onto the existing porch. Besides the extra space gained, moving the wall brought the kitchen window out from under the porch roof – increasing the natural light available in the space. (It really helps when the homeowner both understands building and can do his own contracting and construction.) A new arched window and stone clad wall now highlights the end of the kitchen. As we gained wall space, we were able to move the range and add a plaster hood, creating a focal nice focal point for the kitchen.
The other long wall now houses a Sub-Zero refrigerator and lots of counter workspace. Then we completed the kitchen by adding a wrap-around wet bar extending into the old dining space. We included a pull-out pantry unit with open shelves above it, wine cubbies, a cabinet for glassware recessed into the wall, under-counter refrigerator drawers, sink base and trash cabinet, along with a decorative bookcase cabinet and bar seating. Lots of function in this corner of the kitchen; a bar for entertaining and a snack station for the kids.
After the kitchen design was finalized and ordered, the homeowners turned their attention to the rest of the house. They asked San Luis Kitchen to help with their master suite, a guest bath, their home control center (essentially a deck tucked under the main staircase) and finally their laundry room. Here are the photos:
I wish I could show you the rest of the house. The homeowners took a poor rental house and turned it into a showpiece! They added custom concrete floors, unique fiber optic lighting, large picture windows, and much more. There is now an outdoor kitchen complete with pizza oven, an outdoor shower and exquisite garden. They added a dedicated dog run to the side yard for their pooches and a rooftop deck at the very peak. Such a fun house.
Wood-Mode Fine Custom Cabinetry, Barcelona
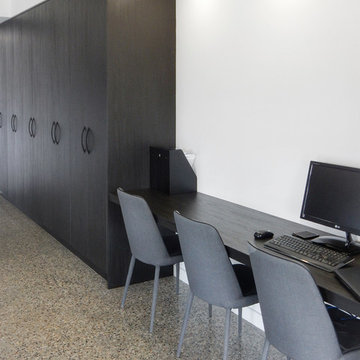
Plenty of space for a computer or two on this extra large built in study desk, with floor to ceiling built in storage cabinetry.
Cette image montre un petit bureau traditionnel avec un mur blanc, sol en béton ciré, un bureau intégré et un sol multicolore.
Cette image montre un petit bureau traditionnel avec un mur blanc, sol en béton ciré, un bureau intégré et un sol multicolore.
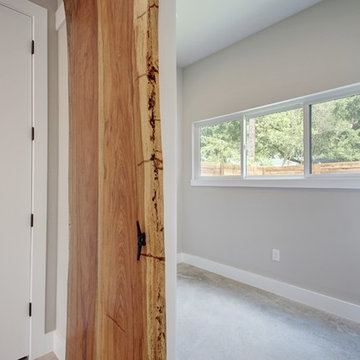
Images Of... Elliot Johnson, AIA // Twist Tours Photography
Inspiration pour un bureau design de taille moyenne avec un mur beige, sol en béton ciré et un sol multicolore.
Inspiration pour un bureau design de taille moyenne avec un mur beige, sol en béton ciré et un sol multicolore.
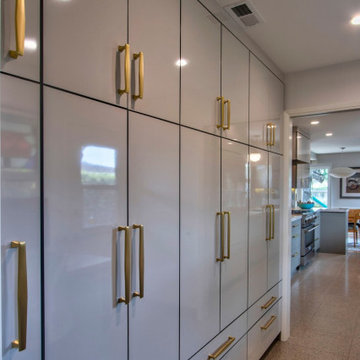
Idées déco pour un petit bureau rétro avec un mur gris, sol en béton ciré et un sol multicolore.
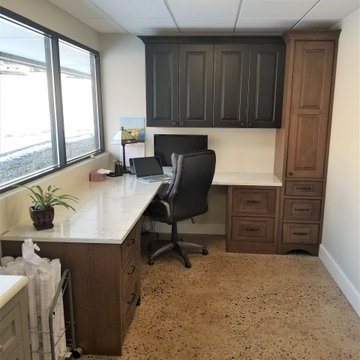
Shiloh beaded inset quarter sawn oak with distressed black cabinets. These are the two types of framed cabinetry that we offer, full-overlay and inset. You have a choice between flush inset and beaded inset styles. Complete with Pental Quartz countertops.
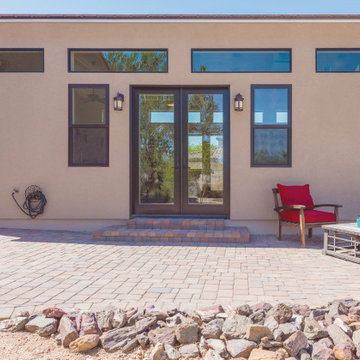
Free Standing, 600 square ft workshop/casita in Cave Creek, AZ. The homeowner wanted a place that he could be free to work on his projects. The Ambassador 8200 Thermal Aluminum Window and Door package, which includes Double French Doors and picture windows framing the room, there’s guaranteed to be plenty of natural light. The interior hosts rows of Sea Gull One LED Pendant lights and vaulted ceiling with exposed trusses make the room appear larger than it really is. A 3-color metallic epoxy floor really makes the room stand out. Along with subtle details like LED under cabinet lighting, custom exterior paint, pavers and Custom Shaker cabinets in Natural Birch this space is definitely one of a kind.
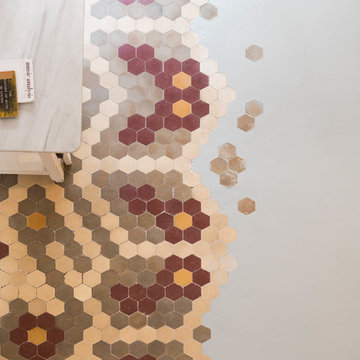
Adrián Mora
Aménagement d'un grand bureau classique de type studio avec un mur blanc, sol en béton ciré, un bureau indépendant et un sol multicolore.
Aménagement d'un grand bureau classique de type studio avec un mur blanc, sol en béton ciré, un bureau indépendant et un sol multicolore.
Idées déco de bureaux avec sol en béton ciré et un sol multicolore
1