Idées déco de bureaux avec sol en stratifié et différents designs de plafond
Trier par :
Budget
Trier par:Populaires du jour
21 - 40 sur 178 photos
1 sur 3
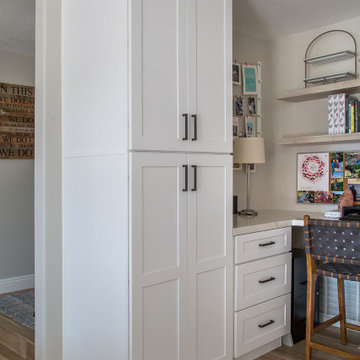
Idées déco pour un petit bureau classique avec un mur blanc, sol en stratifié, aucune cheminée, un bureau intégré, un sol marron et un plafond voûté.
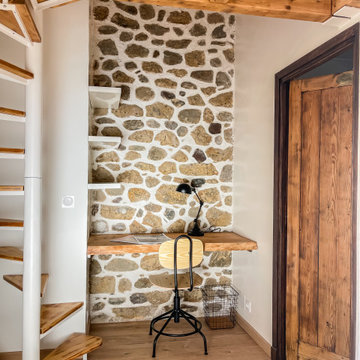
Idées déco pour un petit bureau contemporain avec un mur beige, sol en stratifié, un bureau intégré, poutres apparentes et un mur en parement de brique.
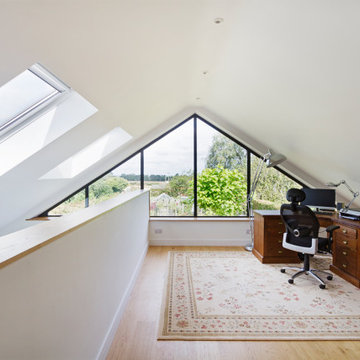
The understated exterior of our client’s new self-build home barely hints at the property’s more contemporary interiors. In fact, it’s a house brimming with design and sustainable innovation, inside and out.
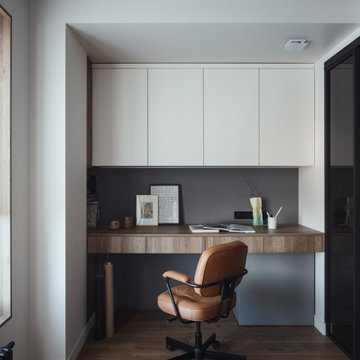
Помещение компактное и лаконичное, чтобы ничего не мешало рабочему настроению. Стол интегрирован в колонну — так пространство обретает более правильную квадратную форму.
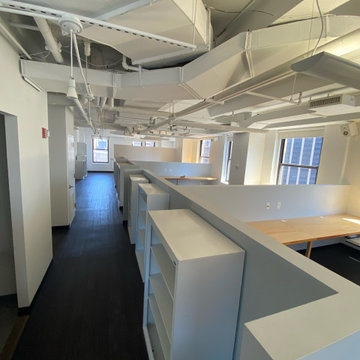
Idée de décoration pour un grand bureau tradition avec un mur blanc, sol en stratifié, aucune cheminée, un bureau intégré et un plafond voûté.
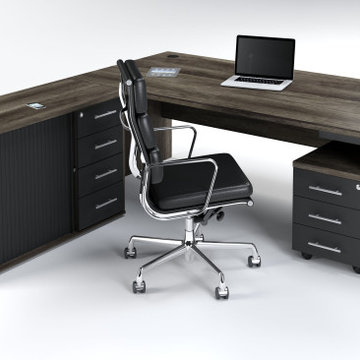
Furniture is one of the items that make the office complete. You can add glamour and comfort in your office by buying high quality furniture which is now available at leading furniture stores. The furniture includes lounge chairs, tables and cabinets and can be bought from the red Lie Office Chairs and Affordable Office furniture.
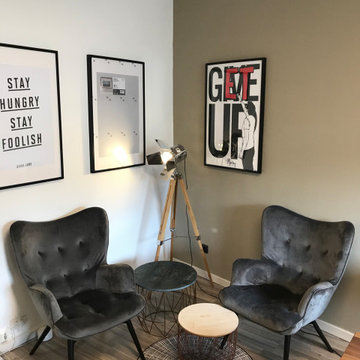
OHRENSESSEL DUCON MALM und Teppich wash+dry Cascara grey. Neue Wandfarbe ALPINA - Zauber der Wüste No.07
Stehlampe Theater
Inspiration pour un bureau design de taille moyenne avec un mur multicolore, sol en stratifié, un bureau indépendant, un sol marron, un plafond en papier peint et du papier peint.
Inspiration pour un bureau design de taille moyenne avec un mur multicolore, sol en stratifié, un bureau indépendant, un sol marron, un plafond en papier peint et du papier peint.
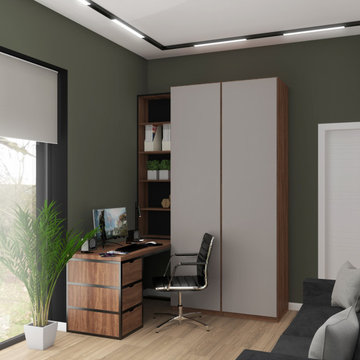
Cette image montre un bureau design de taille moyenne avec un mur vert, sol en stratifié, un bureau indépendant, un sol beige, un plafond décaissé, du papier peint et aucune cheminée.
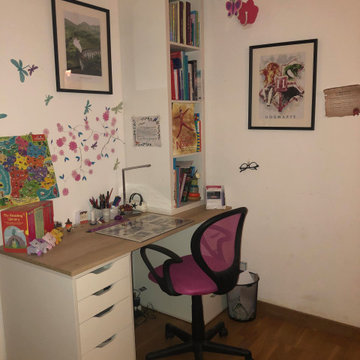
Création d'un espace bureau et de rangements dans la chambre d'une petite fille girly et fan de Harry Potter.
Aménagement d'un petit bureau classique avec un mur blanc, sol en stratifié, un sol marron et un plafond voûté.
Aménagement d'un petit bureau classique avec un mur blanc, sol en stratifié, un sol marron et un plafond voûté.
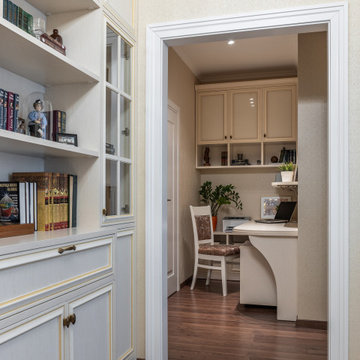
Inspiration pour un petit bureau traditionnel avec un mur beige, sol en stratifié, un bureau intégré, un sol marron, différents designs de plafond et différents habillages de murs.
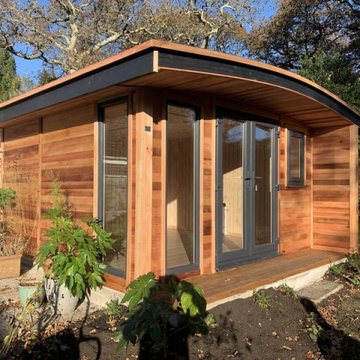
Mr A contacted Garden Retreat September 2021 and was interested in our Arched Roof Contemporary Garden Office to be installed in the back garden.
They also required a concrete base to place the building on which Garden Retreat provided as part of the package.
The Arched Roof Contemporary Garden Office is constructed using an external cedar clad and bitumen paper to ensure any damp is kept out of the building. The walls are constructed using a 75mm x 38mm timber frame, 50mm polystyrene and a 12mm grooved brushed ply to line the inner walls. The total thickness of the walls is 100mm which lends itself to all year round use. The floor is manufactured using heavy duty bearers, 75mm Celotex and a 15mm ply floor. The floor can either be carpeted or a vinyl floor can be installed for a hard wearing and an easily clean option. Although we now install a laminated floor as part of the installation, please contact us for further details and colour options
The roof is insulated and comes with an inner 12mm ply, heavy duty polyester felt roof 50mm Celotex insulation, 12mm ply and 6 internal spot lights. Also within the electrics pack there is consumer unit, 3 double sockets and a switch. We also install sockets with built in USB charging points which are very useful. This building has LED lights in the over hang to the front and down the left hand side.
This particular model was supplied with one set of 1500mm wide Anthracite Grey uPVC multi-lock French doors and two 600mm Anthracite Grey uPVC sidelights which provides a modern look and lots of light. In addition, it has one (900mm x 600mm) window to the front aspect for ventilation if you do not want to open the French doors. The building is designed to be modular so during the ordering process you have the opportunity to choose where you want the windows and doors to be. Finally, it has an external side cheek and a 600mm decked area with matching overhang and colour coded barge boards around the roof.
If you are interested in this design or would like something similar please do not hesitate to contact us for a quotation?
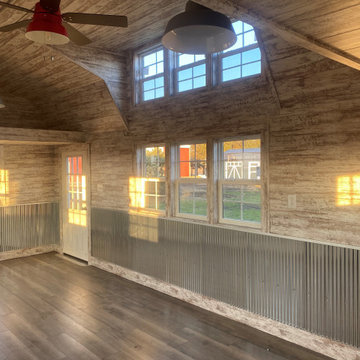
Fully finished Magnolia interior. The customer was needing a storefront for their puppy sales. So we provided them with a one of a kind. Whitewashed shiplap interior. Finished it off with a beautiful farmhouse fan.
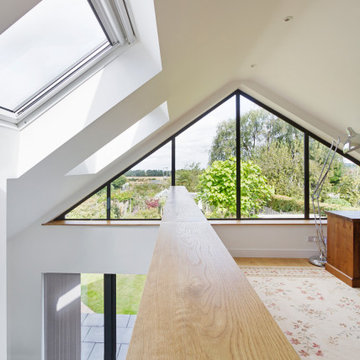
The understated exterior of our client’s new self-build home barely hints at the property’s more contemporary interiors. In fact, it’s a house brimming with design and sustainable innovation, inside and out.
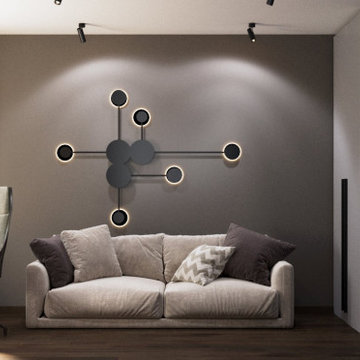
Комната для гостей расположена на солнечной стороне, а это значит, что обилие яркого света визуально увеличивает пространство, делая его позитивным и гостеприимным. Но, много света, тоже, не очень хорошо, поэтому мы на окна повесили плотные шторы-жалюзи. Здесь же рабочий уголок: компьютерный стол и кресло. Можно в тишине и спокойствии заниматься рабочими процессами.
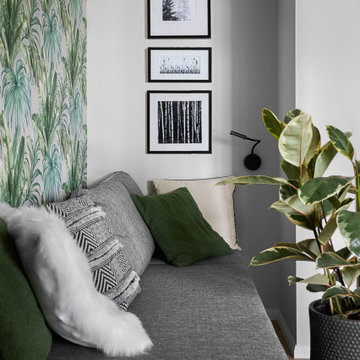
There is work-space zone with relax spot for taking a rest after project. Its also a good place for guest, for staying at home
Aménagement d'un petit bureau contemporain avec un mur vert, sol en stratifié, aucune cheminée, un bureau indépendant, un sol beige, poutres apparentes et du papier peint.
Aménagement d'un petit bureau contemporain avec un mur vert, sol en stratifié, aucune cheminée, un bureau indépendant, un sol beige, poutres apparentes et du papier peint.
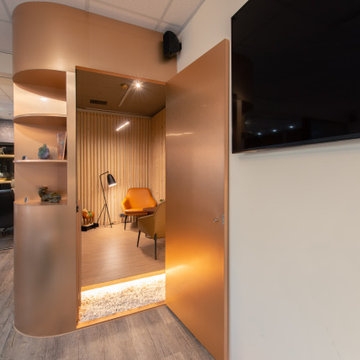
This enclosed consulting room is mainly designed for privacy consultation and at the same time act as a private reading area.
Inspiration pour un petit bureau minimaliste de type studio avec un mur blanc, sol en stratifié, un bureau indépendant, un sol marron et un plafond à caissons.
Inspiration pour un petit bureau minimaliste de type studio avec un mur blanc, sol en stratifié, un bureau indépendant, un sol marron et un plafond à caissons.
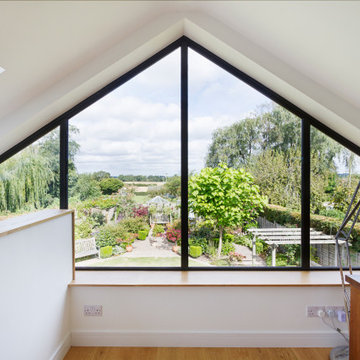
The understated exterior of our client’s new self-build home barely hints at the property’s more contemporary interiors. In fact, it’s a house brimming with design and sustainable innovation, inside and out.
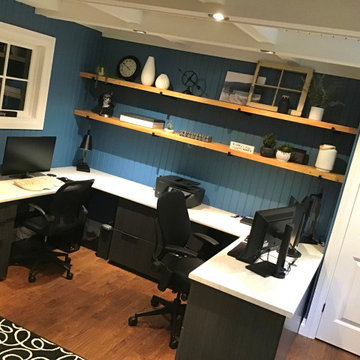
Teleworking is now much more pleasant now!
The fake windows is from my the old house my husband grew up in.
The large shelves are made from trees we had in the backyard.
My husband did the ceiling, it’s a floating ceiling, easy access to wires and all that stuff you need to access from the basement.
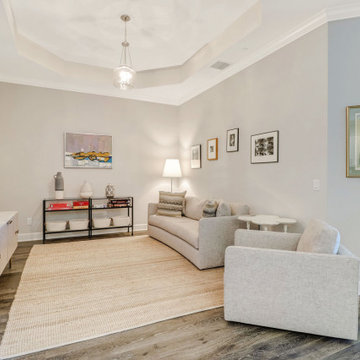
FULL GOLF MEMBERSHIP INCLUDED! Step inside to this fabulous 2nd floor Bellisimo VII coach home built in 2019 with an attached one car garage, exceptional modern design & views overlooking the golf course and lake. The den & main living areas of the home boast high tray ceilings, crown molding, wood flooring, modern fixtures, electric fireplace, hurricane impact windows, and desired open living, making this a great place to entertain family and friends. The eat-in kitchen is white & bright complimented with a custom backsplash and features a large center quartz island & countertops for dining and prep-work, 42' white cabinetry, GE stainless steel appliances, and pantry. The private, western-facing master bedroom possesses an oversized walk-in closet, his and her sinks, ceramic tile and spacious clear glassed chrome shower. The main living flows seamlessly onto the screened lanai for all to enjoy those sunset views over the golf course and lake. Esplanade Golf & CC is ideally located in North Naples with amenity rich lifestyle & resort style amenities including: golf course, resort pool, cabanas, walking trails, 6 tennis courts, dog park, fitness center, salon, tiki bar & more!
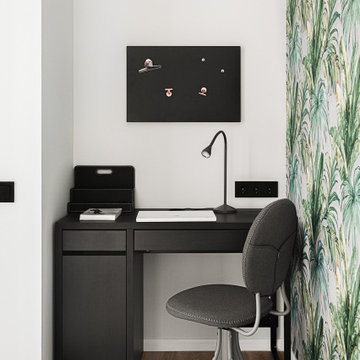
There is work-space zone with relax spot for taking a rest after project. Its also a good place for guest, for staying at home
Exemple d'un petit bureau tendance avec un mur vert, sol en stratifié, aucune cheminée, un bureau indépendant, un sol beige, poutres apparentes et du papier peint.
Exemple d'un petit bureau tendance avec un mur vert, sol en stratifié, aucune cheminée, un bureau indépendant, un sol beige, poutres apparentes et du papier peint.
Idées déco de bureaux avec sol en stratifié et différents designs de plafond
2