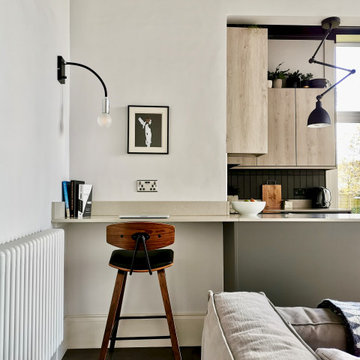Idées déco de bureaux avec sol en stratifié
Trier par :
Budget
Trier par:Populaires du jour
101 - 120 sur 1 020 photos
1 sur 3
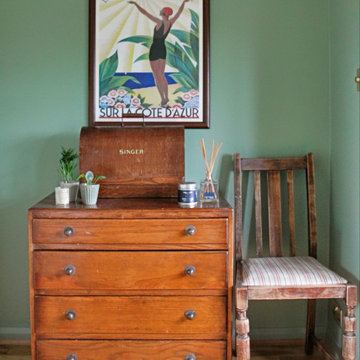
A design scheme on a smaller budget, re-using much of the client's existing furniture, to create a vintage-inspired home office.
Aménagement d'un bureau rétro de taille moyenne avec un mur vert, sol en stratifié et un bureau indépendant.
Aménagement d'un bureau rétro de taille moyenne avec un mur vert, sol en stratifié et un bureau indépendant.
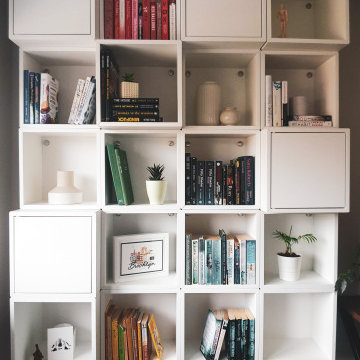
Focal point has been created by using the EKET storage cubes. In this room the client wanted a big, but unique, shelving unit for their books. I was able to maximise not only the usable space on the wall with this solution but also, by mounting it this way, the floor space as well. The cubes reach to the ceiling, really making the absolute most of what was available.
The key roles which this solution had to fulfil were to create some closed storage for paperwork that no one really wants to see, comprise of enough cubes for all of the books they currently have, and enough to expand their library in the future, and to provide enough display space to show off any collectables or family pictures.
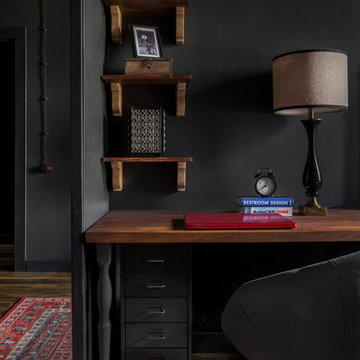
Архитектор, дизайнер, декоратор - Турченко Наталия
Фотограф - Мелекесцева Ольга
Exemple d'un bureau industriel de taille moyenne avec un mur noir, sol en stratifié, un bureau indépendant et un sol marron.
Exemple d'un bureau industriel de taille moyenne avec un mur noir, sol en stratifié, un bureau indépendant et un sol marron.
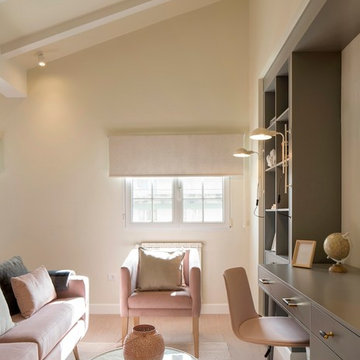
Proyecto de interiorismo, dirección y ejecución de obra: Sube Interiorismo www.subeinteriorismo.com
Fotografía Erlantz Biderbost
Exemple d'un bureau chic de taille moyenne avec un mur beige, un bureau intégré, sol en stratifié et un sol marron.
Exemple d'un bureau chic de taille moyenne avec un mur beige, un bureau intégré, sol en stratifié et un sol marron.
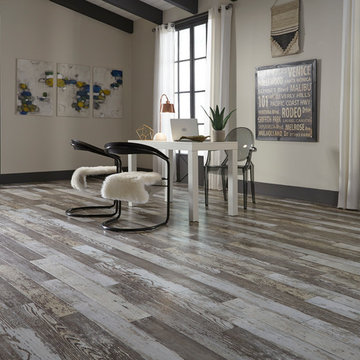
Inspiration pour un grand bureau traditionnel avec un mur beige, sol en stratifié, un bureau indépendant et un sol gris.
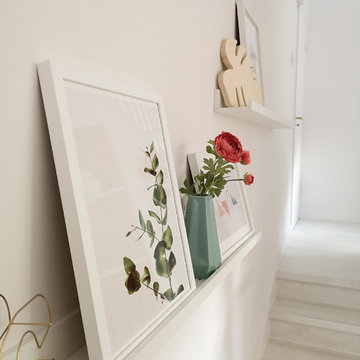
A drab, unused, awkward space became a bright, fresh, colourful and creative home office with this transformation. Somewhere to feel inspired and organised, but somewhere also to relax and read in quiet tranquillity. A neutral backdrop in the most subtle of pale pinks provided a calm canvas for hits of bright colour, feminine patterns and luxurious textures ensuring the scheme remained vibrant without being over the top.
Walls painted in Benjamin Moore, Whitewater Bay.
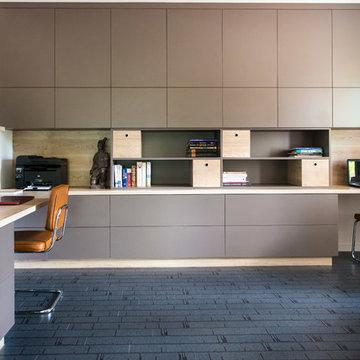
Crédit Photo : Chappe Thibault Photographie
Réalisation d'un bureau design de taille moyenne avec un mur blanc, sol en stratifié, un bureau intégré et un sol gris.
Réalisation d'un bureau design de taille moyenne avec un mur blanc, sol en stratifié, un bureau intégré et un sol gris.
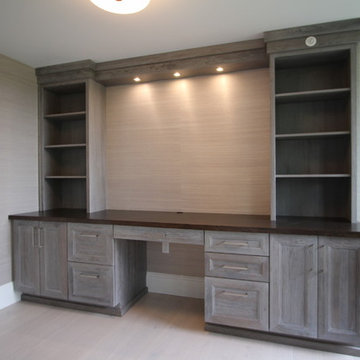
Exemple d'un bureau chic de taille moyenne avec aucune cheminée, un mur gris, sol en stratifié, un bureau intégré et un sol gris.
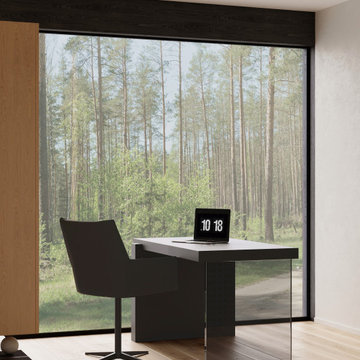
Réalisation d'un bureau design de taille moyenne avec un mur blanc, sol en stratifié, aucune cheminée, un bureau indépendant, un sol beige, un plafond décaissé et du papier peint.
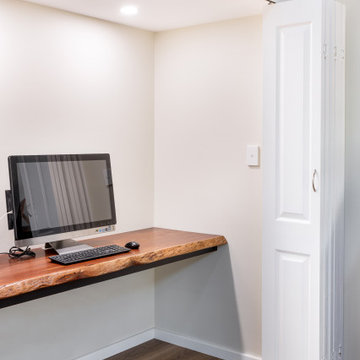
Cupboard Style Study Nook with Bi-fold Doors and feature custom timber Bench
Réalisation d'un petit bureau design avec un mur blanc, sol en stratifié, un bureau intégré et un sol marron.
Réalisation d'un petit bureau design avec un mur blanc, sol en stratifié, un bureau intégré et un sol marron.
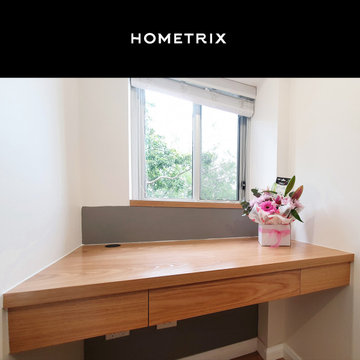
Small but Stunning Home Office custom built for a tricky space. One of the standout features is using Tasmanian Oak Timber Veneer which perfectly blends with the rest of the home.
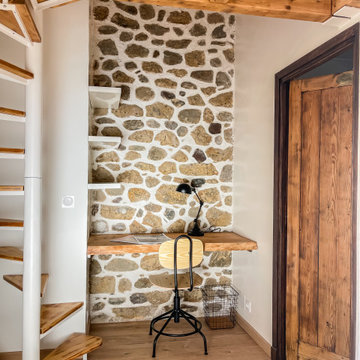
Idées déco pour un petit bureau contemporain avec un mur beige, sol en stratifié, un bureau intégré, poutres apparentes et un mur en parement de brique.
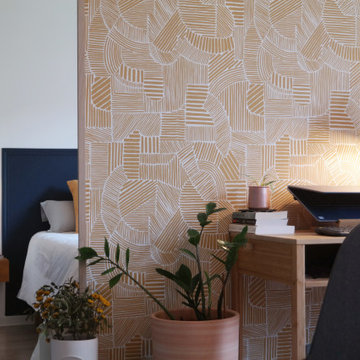
Idées déco pour un petit bureau exotique avec un mur blanc, sol en stratifié, un bureau indépendant, un sol beige et du papier peint.
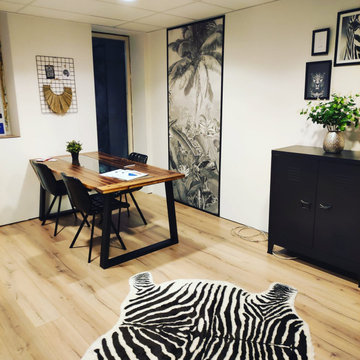
Für das neu zu öffnen REMAX Immobilien Büro in Freren habe ich das neue Büro gestalltet. Von 3D zeichnung bis ausführung in diesem fall fast alles selber gemacht. Nur der Elektriker muss noch kommen das mache ich nicht selber.
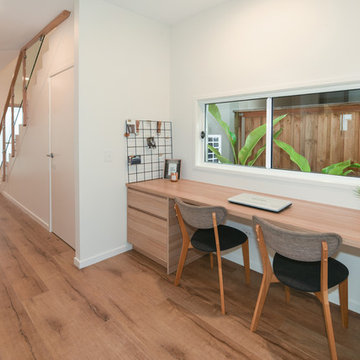
Home office nook
Idées déco pour un petit bureau bord de mer avec un mur blanc, sol en stratifié et un bureau intégré.
Idées déco pour un petit bureau bord de mer avec un mur blanc, sol en stratifié et un bureau intégré.
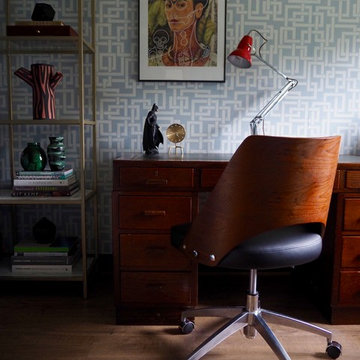
The husband's office on the ground floor was given a mid-century makeover. It is the smallest room in the house. The captains desk is from the 1940s and it has been lovingly restored to its former glory. The lamp is by Anglepoise. The swivel chair is from Made.com.
The Enigma wallpaper from Farrow & Ball was chosen because of the owner's love for maths and as it was 1940s themed. The rest of the walls are painted in Farrow and Ball Parma Grey.

Mr A contacted Garden Retreat September 2021 and was interested in our Arched Roof Contemporary Garden Office to be installed in the back garden.
They also required a concrete base to place the building on which Garden Retreat provided as part of the package.
The Arched Roof Contemporary Garden Office is constructed using an external cedar clad and bitumen paper to ensure any damp is kept out of the building. The walls are constructed using a 75mm x 38mm timber frame, 50mm polystyrene and a 12mm grooved brushed ply to line the inner walls. The total thickness of the walls is 100mm which lends itself to all year round use. The floor is manufactured using heavy duty bearers, 75mm Celotex and a 15mm ply floor. The floor can either be carpeted or a vinyl floor can be installed for a hard wearing and an easily clean option. Although we now install a laminated floor as part of the installation, please contact us for further details and colour options
The roof is insulated and comes with an inner 12mm ply, heavy duty polyester felt roof 50mm Celotex insulation, 12mm ply and 6 internal spot lights. Also within the electrics pack there is consumer unit, 3 double sockets and a switch. We also install sockets with built in USB charging points which are very useful. This building has LED lights in the over hang to the front and down the left hand side.
This particular model was supplied with one set of 1500mm wide Anthracite Grey uPVC multi-lock French doors and two 600mm Anthracite Grey uPVC sidelights which provides a modern look and lots of light. In addition, it has one (900mm x 600mm) window to the front aspect for ventilation if you do not want to open the French doors. The building is designed to be modular so during the ordering process you have the opportunity to choose where you want the windows and doors to be. Finally, it has an external side cheek and a 600mm decked area with matching overhang and colour coded barge boards around the roof.
If you are interested in this design or would like something similar please do not hesitate to contact us for a quotation?
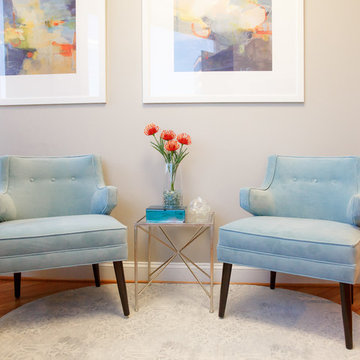
A busy dental office gets a dramatic makeover! This small practice spent years perfecting their services and solidified their name as one of the top dentists in the area. Dentist and owner of the office decided to thank his patients by providing a beautiful yet comfortable waiting room.
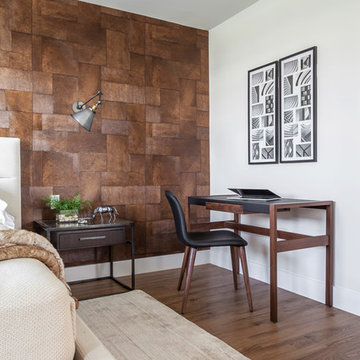
Cette image montre un petit bureau rustique avec un mur beige, sol en stratifié, un bureau indépendant et un sol beige.
Idées déco de bureaux avec sol en stratifié
6
