Idées déco de bureaux avec un bureau indépendant
Trier par :
Budget
Trier par:Populaires du jour
141 - 160 sur 3 704 photos
1 sur 3
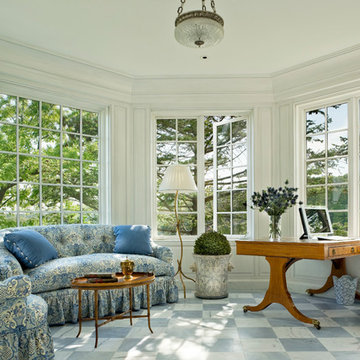
This octagonal shaped home office/sitting room takes advantage of the spectacular views. VBlue and white fabrics compliment the icy tones of the antique marble floor. Photo by Durston Saylor
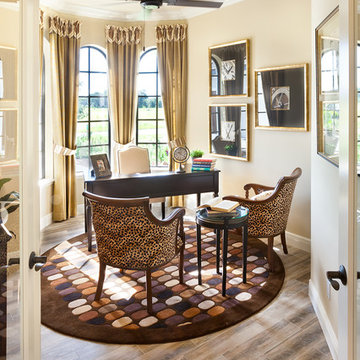
The Caaren model home designed and built by John Cannon Homes, located in Sarasota, Florida. This one-story, 3 bedroom, 3 bath home also offers a study, and family room open to the lanai and pool and spa area. Total square footage under roof is 4, 272 sq. ft. Living space under air is 2,895 sq. ft.
Elegant and open, luxurious yet relaxed, the Caaren offers a variety of amenities to perfectly suit your lifestyle. From the grand pillar-framed entrance to the sliding glass walls that open to reveal an outdoor entertaining paradise, this is a home sure to be enjoyed by generations of family and friends for years to come.
Gene Pollux Photography
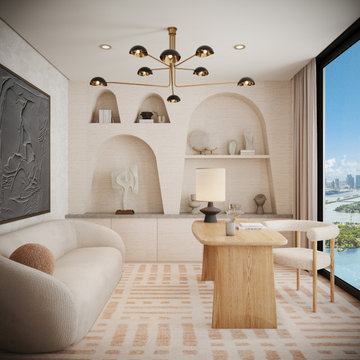
A clean modern home with rich texture and organic curves. Layers of light natural shades and soft, inviting fabrics create warm and inviting moments around every corner.
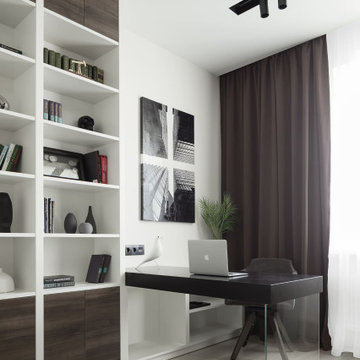
Заказчиком проекта выступила современная семья с одним ребенком. Объект нам достался уже с начатым ремонтом. Поэтому пришлось все ломать и начинать с нуля. Глобальной перепланировки достичь не удалось, т.к. практически все стены были несущие. В некоторых местах мы расширили проемы, а именно вход в кухню, холл и гардеробную с дополнительным усилением. Прошли процедуру согласования и начали разрабатывать детальный проект по оформлению интерьера. В дизайн-проекте мы хотели создать некую единую концепцию всей квартиры с применением отделки под дерево и камень. Одна из фишек данного интерьера - это просто потрясающие двери до потолка в скрытом коробе, производство фабрики Sofia и скрытый плинтус. Полотно двери и плинтус находится в одной плоскости со стеной, что делает интерьер непрерывным без лишних деталей. По нашей задумке они сделаны под окраску - в цвет стен. Несмотря на то, что они супер круто смотрятся и необыкновенно гармонируют в интерьере, мы должны понимать, что их монтаж и дальнейшие подводки стыков и откосов требуют высокой квалификации и аккуратностям строителей.
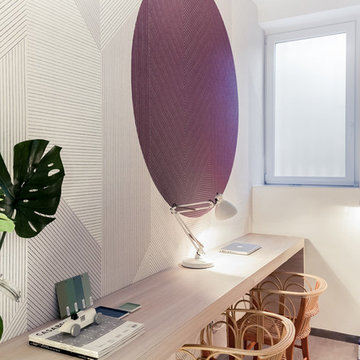
Un angolo studio dai toni neutri ma con una carta da parati personalizzata per creare contrasto cromatico
Aménagement d'un bureau contemporain de taille moyenne avec un mur beige, un bureau indépendant, un sol beige et un sol en carrelage de porcelaine.
Aménagement d'un bureau contemporain de taille moyenne avec un mur beige, un bureau indépendant, un sol beige et un sol en carrelage de porcelaine.
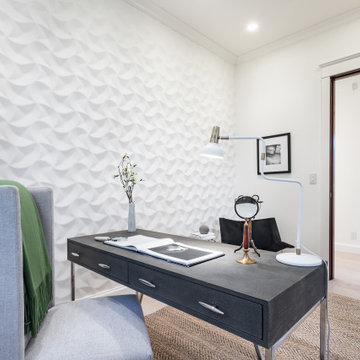
3D wood wall panels are installed on one side of the room. The panels are delivered to the jobsite in 4ft x 8ft sheets and our workers install them on the wall, ensuring that no seam is visible. The panel is then painted the same color as the rest of the walls. This process is very labor intensive (and multiple times more expensive than the panels themselves), because of the perfect alignment and work required to create a uniform look.
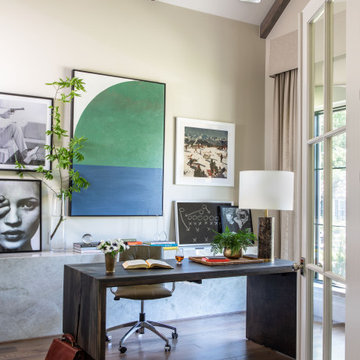
Réalisation d'un bureau tradition de taille moyenne avec un mur beige, un sol en bois brun, aucune cheminée, un bureau indépendant et un sol marron.
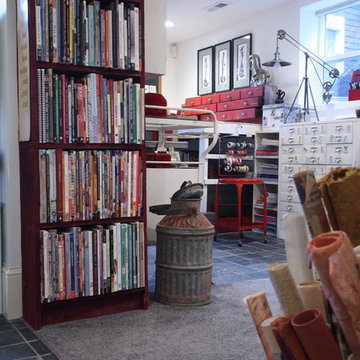
Teness Herman Photography
Réalisation d'un très grand bureau urbain de type studio avec un mur blanc, sol en béton ciré, aucune cheminée et un bureau indépendant.
Réalisation d'un très grand bureau urbain de type studio avec un mur blanc, sol en béton ciré, aucune cheminée et un bureau indépendant.
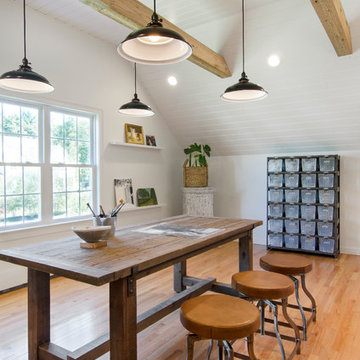
Photo Credit: Tamara Flanagan
Inspiration pour un grand bureau rustique de type studio avec un mur blanc, un sol en bois brun, aucune cheminée et un bureau indépendant.
Inspiration pour un grand bureau rustique de type studio avec un mur blanc, un sol en bois brun, aucune cheminée et un bureau indépendant.
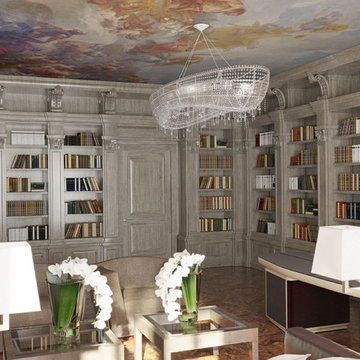
Авторы проекта: Анна Карпова, Оксана Барсукова, Дмитрий Кулиш
Кабинет
Cette photo montre un grand bureau chic avec un sol en bois brun, une cheminée standard, un manteau de cheminée en pierre et un bureau indépendant.
Cette photo montre un grand bureau chic avec un sol en bois brun, une cheminée standard, un manteau de cheminée en pierre et un bureau indépendant.
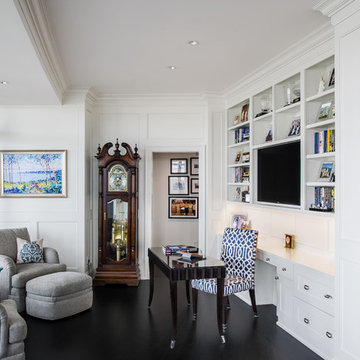
Jeffrey Jakucyk: Photographer
Inspiration pour un bureau traditionnel de taille moyenne avec un mur blanc, parquet foncé et un bureau indépendant.
Inspiration pour un bureau traditionnel de taille moyenne avec un mur blanc, parquet foncé et un bureau indépendant.
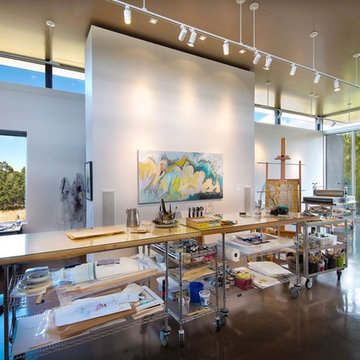
Santa Fe, NM Studio addition completed in 2013 has clearstory windows on three sides, 12' high custom wood ceiling, stained concrete floors. Built-in storage behind floating wall.
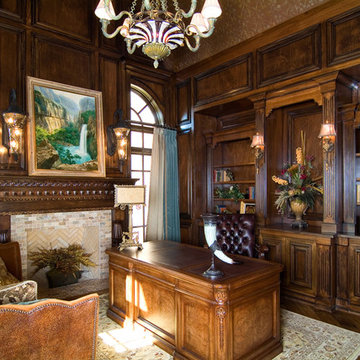
Cette photo montre un bureau chic de taille moyenne avec un bureau indépendant, parquet foncé, un manteau de cheminée en pierre, un mur marron et une cheminée standard.
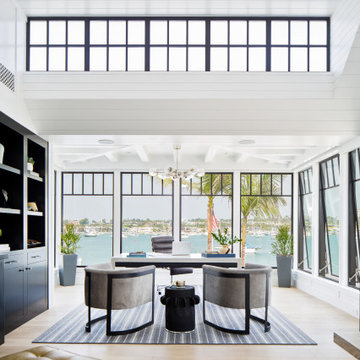
Cette photo montre un très grand bureau bord de mer avec un mur blanc, parquet clair, un bureau indépendant et un sol beige.
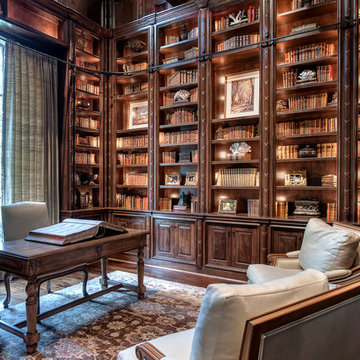
Wade Blissard
Réalisation d'un très grand bureau méditerranéen avec un mur marron, parquet foncé, un bureau indépendant, aucune cheminée et un sol marron.
Réalisation d'un très grand bureau méditerranéen avec un mur marron, parquet foncé, un bureau indépendant, aucune cheminée et un sol marron.
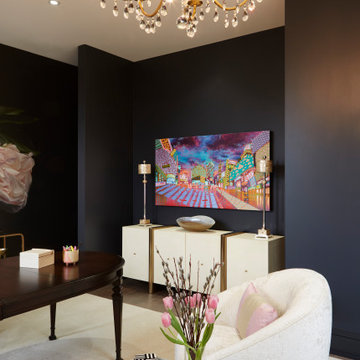
Black walls set off the room's cream furnishings and gold accents. Touches of pink add personality. A huge custom rug unifies the seating and working areas and further contributes to the hushed atmosphere.
In order for this room to feel more like a retreat and less like an office, we used regular furniture pieces in non-standard ways. The client’s heirloom dining table serves as a writing table. A pair of brass and glass consoles holds printer, stationery, and files as well as decorative items. A cream lacquered linen sideboard provides additional storage. A pair of cushy swivel chairs serves multiple functions – facing a loveseat and bench to create a cozy seating area, facing each other for intimate discussions, and facing the desk for more standard business meetings.
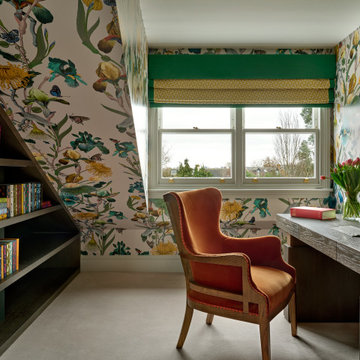
We are delighted to reveal our recent ‘House of Colour’ Barnes project.
We had such fun designing a space that’s not just aesthetically playful and vibrant, but also functional and comfortable for a young family. We loved incorporating lively hues, bold patterns and luxurious textures. What a pleasure to have creative freedom designing interiors that reflect our client’s personality.
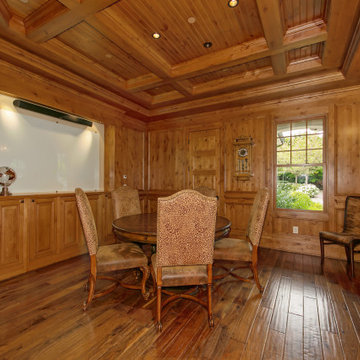
Inspiration pour un grand bureau victorien en bois avec un sol en bois brun, une cheminée standard, un manteau de cheminée en pierre, un bureau indépendant et un plafond en bois.
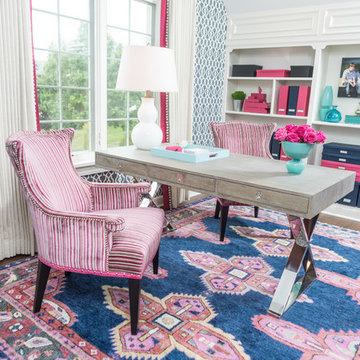
This project was a major renovation in collaboration with Payne & Payne Builders and Peninsula Architects. The dated home was taken down to the studs, reimagined, reconstructed and completely furnished for modern-day family life. A neutral paint scheme complemented the open plan. Clean lined cabinet hardware with accented details like glass and contrasting finishes added depth. No detail was spared with attention to well scaled furnishings, wall coverings, light fixtures, art, accessories and custom window treatments throughout the home. The goal was to create the casual, comfortable home our clients craved while honoring the scale and architecture of the home.
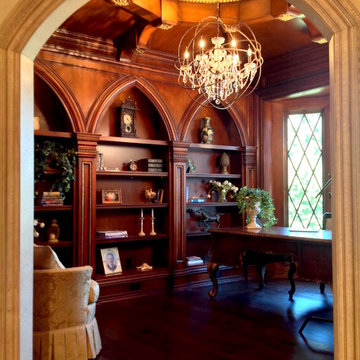
Cette image montre un très grand bureau traditionnel avec une bibliothèque ou un coin lecture, un mur marron, parquet foncé, un bureau indépendant et un sol marron.
Idées déco de bureaux avec un bureau indépendant
8