Idées déco de bureaux avec un bureau intégré et du lambris
Trier par :
Budget
Trier par:Populaires du jour
21 - 40 sur 232 photos
1 sur 3
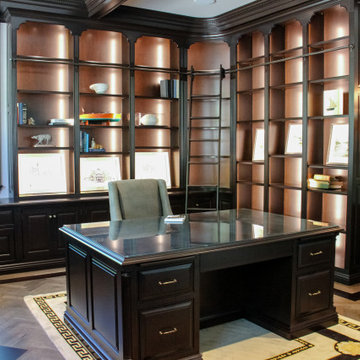
Home office features cherry cabinetry and shelving by Ayr Cabinet Company and hickory hardwood flooring in an herringbone pattern with cherry inlay by Hoosier Hardwood Floors. Cherry trim and light cove.
Design by Lorraine Bruce of Lorraine Bruce Design; Architectural Design by Helman Sechrist Architecture; General Contracting by Martin Bros. Contracting, Inc.; Photos by Marie Kinney. Images are the property of Martin Bros. Contracting, Inc. and may not be used without written permission.
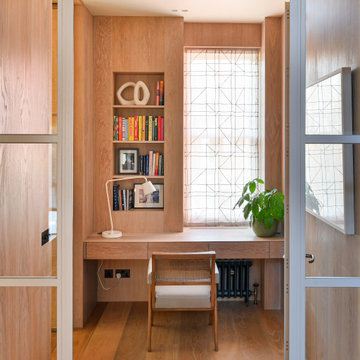
Oak-stained wall panelling in the office vestibule outside the master bedroom.
Inspiration pour un bureau avec un mur beige, un sol en bois brun, un bureau intégré, un sol marron et du lambris.
Inspiration pour un bureau avec un mur beige, un sol en bois brun, un bureau intégré, un sol marron et du lambris.
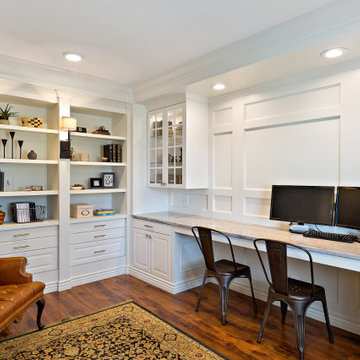
Aménagement d'un bureau classique de taille moyenne avec une bibliothèque ou un coin lecture, un mur blanc, parquet foncé, un bureau intégré, un sol marron et du lambris.
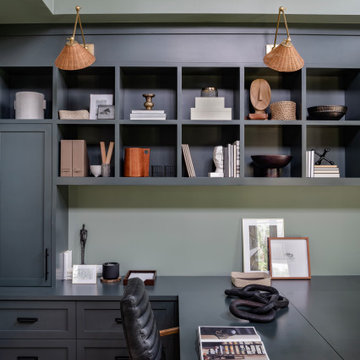
Idées déco pour un grand bureau classique avec une bibliothèque ou un coin lecture, un mur noir, parquet clair, un bureau intégré, un sol beige, différents designs de plafond et du lambris.
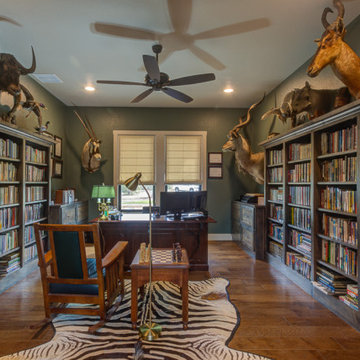
Réalisation d'un grand bureau tradition avec une bibliothèque ou un coin lecture, un mur vert, un sol en bois brun, aucune cheminée, un manteau de cheminée en pierre, un bureau intégré, un sol marron, un plafond en bois et du lambris.
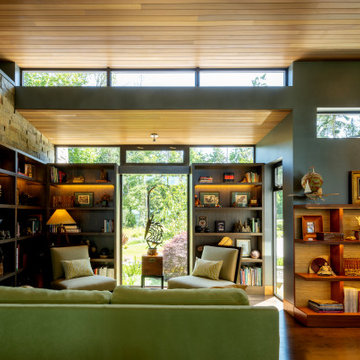
Home Office / Library
Réalisation d'un bureau design de taille moyenne avec une bibliothèque ou un coin lecture, un mur gris, parquet foncé, une cheminée double-face, un manteau de cheminée en béton, un bureau intégré, un sol marron, un plafond en bois et du lambris.
Réalisation d'un bureau design de taille moyenne avec une bibliothèque ou un coin lecture, un mur gris, parquet foncé, une cheminée double-face, un manteau de cheminée en béton, un bureau intégré, un sol marron, un plafond en bois et du lambris.

Exemple d'un bureau chic de taille moyenne avec une bibliothèque ou un coin lecture, un mur gris, un sol en bois brun, un bureau intégré, un sol marron, un plafond à caissons et du lambris.
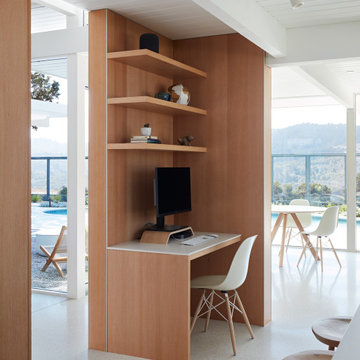
Open Home Office in Kitchen
Idée de décoration pour un bureau vintage avec un mur multicolore, un bureau intégré, un sol blanc, un plafond en lambris de bois et du lambris.
Idée de décoration pour un bureau vintage avec un mur multicolore, un bureau intégré, un sol blanc, un plafond en lambris de bois et du lambris.

Art and Craft Studio and Laundry Room Remodel
Idée de décoration pour un grand bureau atelier tradition avec un mur blanc, un sol en carrelage de porcelaine, un bureau intégré, un sol noir et du lambris.
Idée de décoration pour un grand bureau atelier tradition avec un mur blanc, un sol en carrelage de porcelaine, un bureau intégré, un sol noir et du lambris.
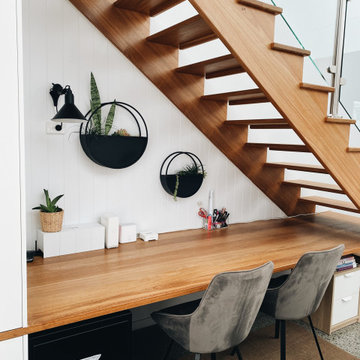
This study nook is located adjacent to the living room and commonly becomes cluttered and untidy. Paring it back and adding a vj wall with greenery decor has cleaned up the space in a very simple way.

Art and Craft Studio and Laundry Room Remodel
Idée de décoration pour un grand bureau atelier tradition avec un mur blanc, un sol en carrelage de porcelaine, un bureau intégré, un sol noir et du lambris.
Idée de décoration pour un grand bureau atelier tradition avec un mur blanc, un sol en carrelage de porcelaine, un bureau intégré, un sol noir et du lambris.
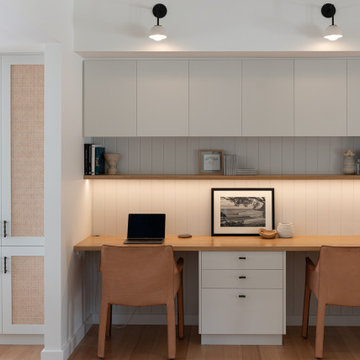
Idée de décoration pour un bureau marin avec un mur blanc, un sol en bois brun, aucune cheminée, un bureau intégré, un sol marron et du lambris.
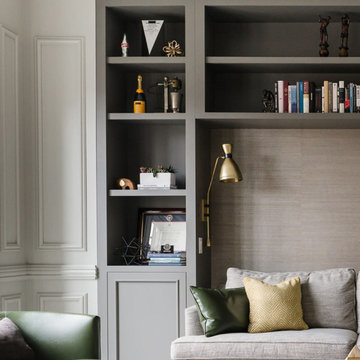
A couch should be required in every home office for midday naps. Just saying!??♀️
Inspiration pour un grand bureau minimaliste avec un mur gris, aucune cheminée, un bureau intégré et du lambris.
Inspiration pour un grand bureau minimaliste avec un mur gris, aucune cheminée, un bureau intégré et du lambris.
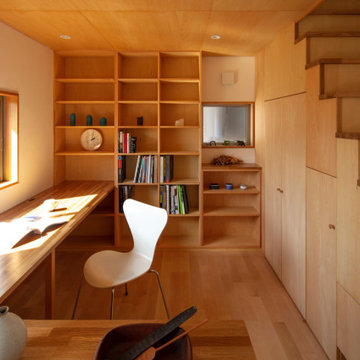
Idée de décoration pour un bureau asiatique avec un mur marron, un sol en bois brun, un bureau intégré, un sol marron et du lambris.
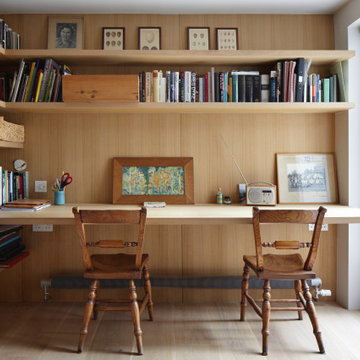
Idée de décoration pour un bureau tradition de taille moyenne avec un sol en bois brun, un bureau intégré et du lambris.
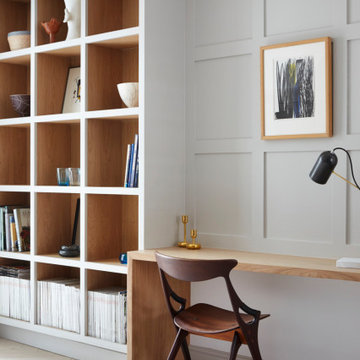
Idées déco pour un bureau contemporain avec un mur gris, parquet clair, un bureau intégré, un sol beige et du lambris.

Study nook, barn doors, timber lining, oak flooring, timber shelves, vaulted ceiling, timber beams, exposed trusses, cheminees philippe,
Cette image montre un petit bureau design avec un mur blanc, un sol en bois brun, un poêle à bois, un manteau de cheminée en béton, un bureau intégré, un plafond voûté et du lambris.
Cette image montre un petit bureau design avec un mur blanc, un sol en bois brun, un poêle à bois, un manteau de cheminée en béton, un bureau intégré, un plafond voûté et du lambris.
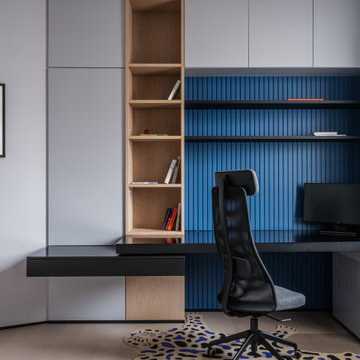
Рабочее пространсво
Cette photo montre un bureau tendance de taille moyenne avec un mur gris, parquet peint, un bureau intégré, un sol blanc et du lambris.
Cette photo montre un bureau tendance de taille moyenne avec un mur gris, parquet peint, un bureau intégré, un sol blanc et du lambris.
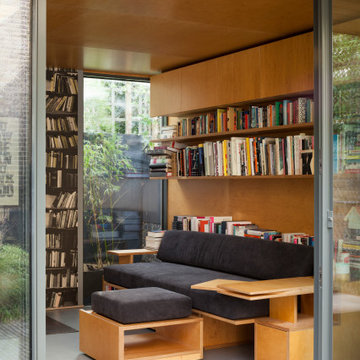
Ripplevale Grove is our monochrome and contemporary renovation and extension of a lovely little Georgian house in central Islington.
We worked with Paris-based design architects Lia Kiladis and Christine Ilex Beinemeier to delver a clean, timeless and modern design that maximises space in a small house, converting a tiny attic into a third bedroom and still finding space for two home offices - one of which is in a plywood clad garden studio.
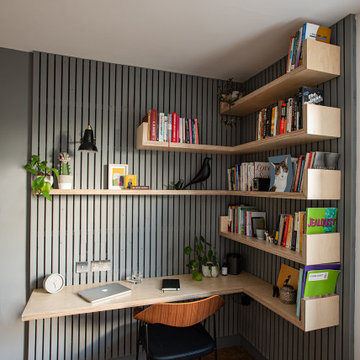
Interior design of home office for clients in Walthamstow village. The interior scheme re-uses left over building materials where possible. The old floor boards were repurposed to create wall cladding and a system to hang the shelving and desk from. Sustainability where possible is key to the design. We chose to use cork flooring for it environmental and acoustic properties and kept the existing window to minimise unnecessary waste.
Idées déco de bureaux avec un bureau intégré et du lambris
2